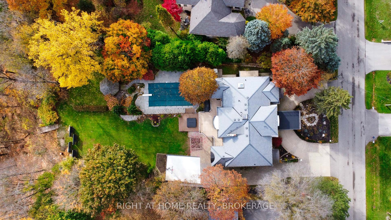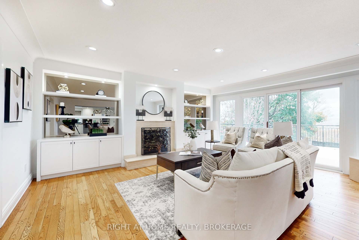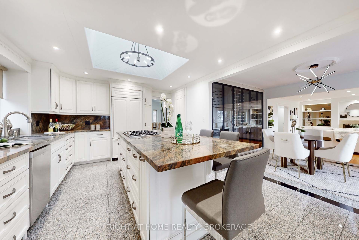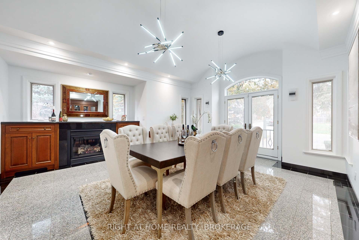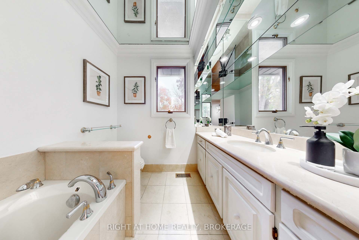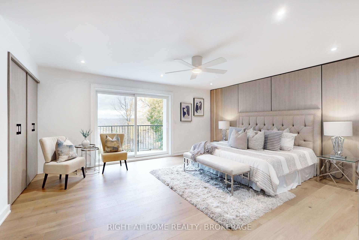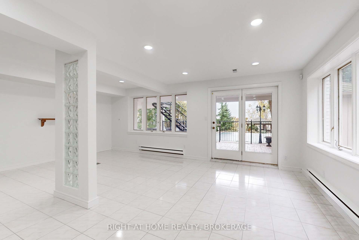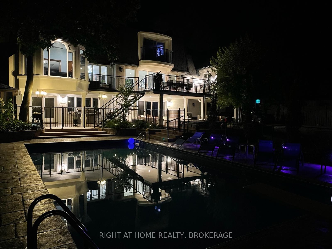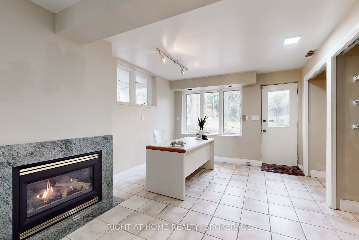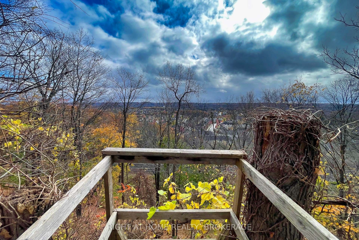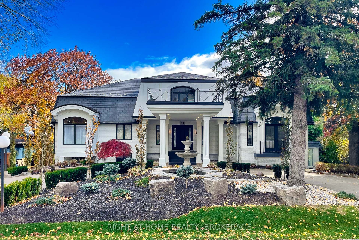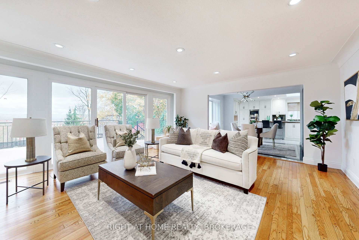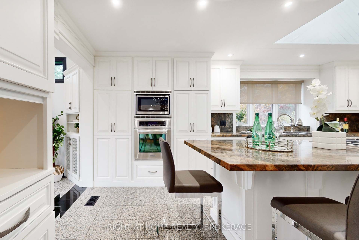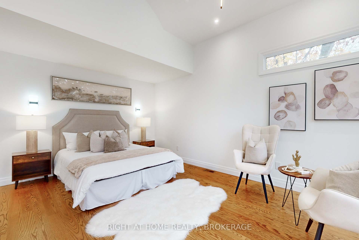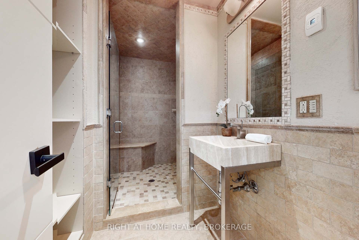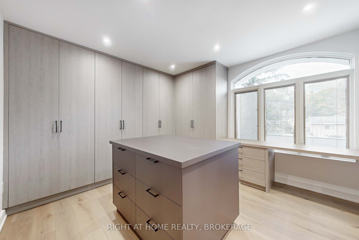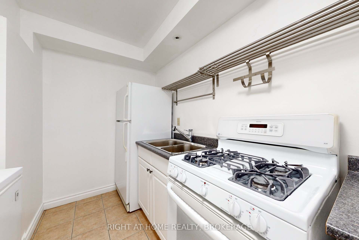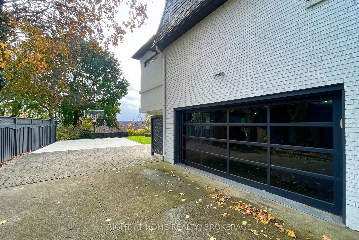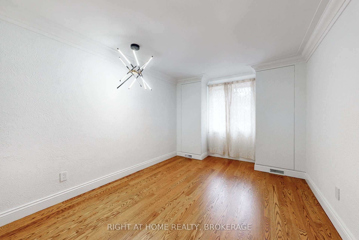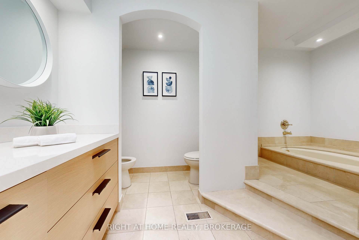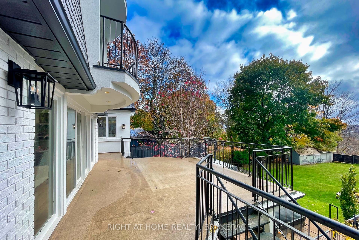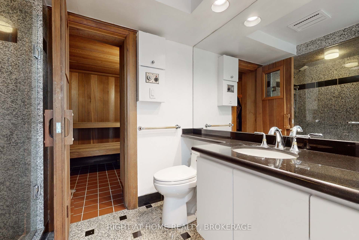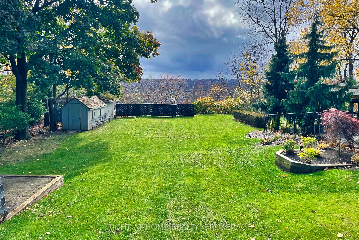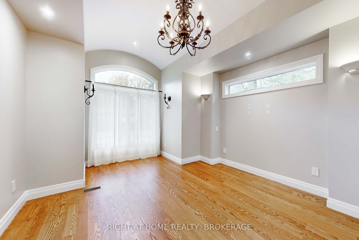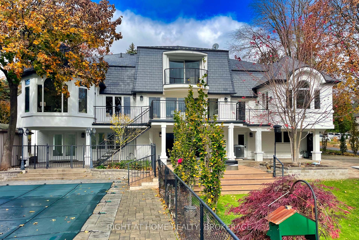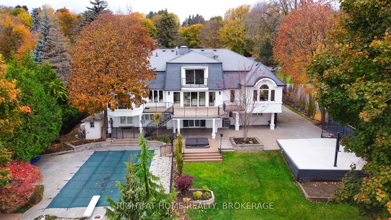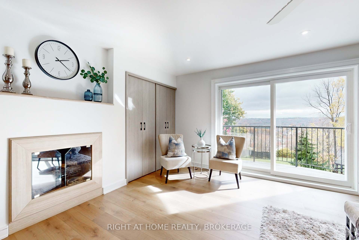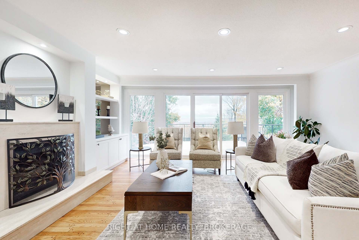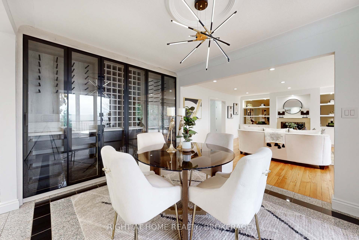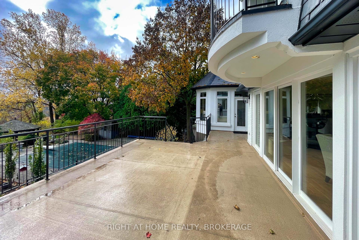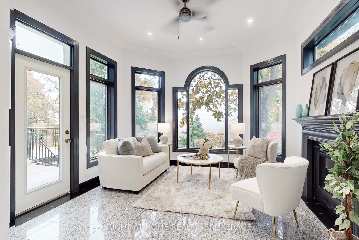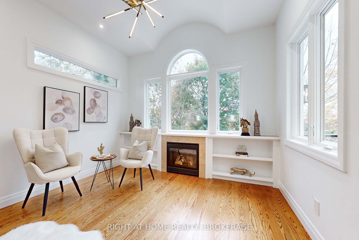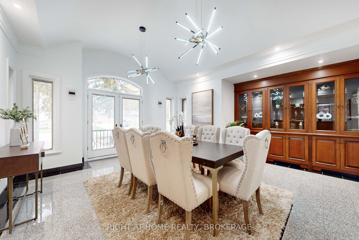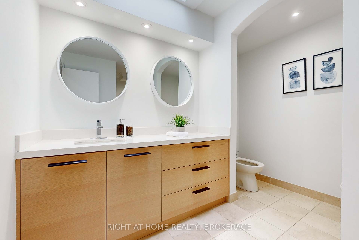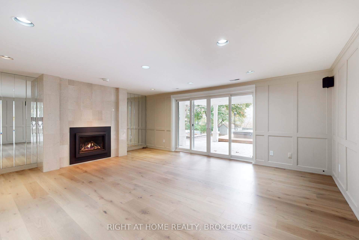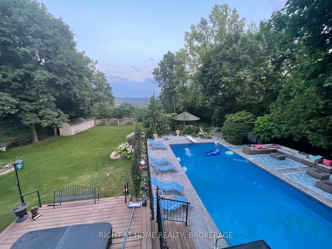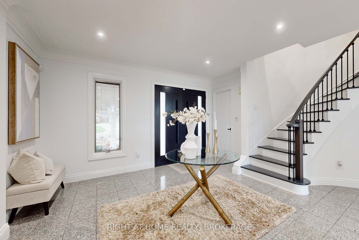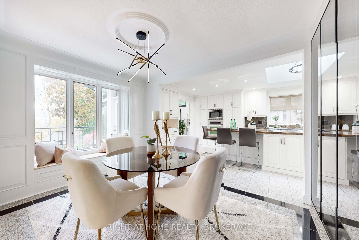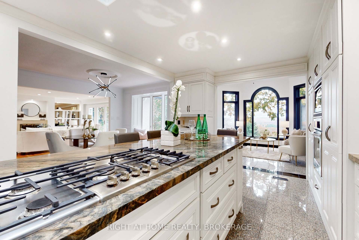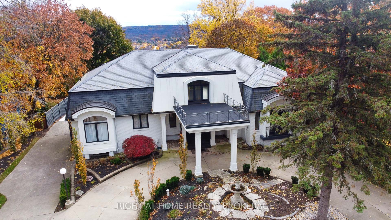
List Price: $2,590,000 3% reduced
34 Maple Avenue, Hamilton, L9H 4W4
10 hours ago - By RIGHT AT HOME REALTY, BROKERAGE
Detached|MLS - #X11959304|Extension
4 Bed
5 Bath
3500-5000 Sqft.
Lot Size: 103 x 212 Feet
Attached Garage
Price comparison with similar homes in Hamilton
Compared to 21 similar homes
35.6% Higher↑
Market Avg. of (21 similar homes)
$1,910,009
Note * Price comparison is based on the similar properties listed in the area and may not be accurate. Consult licences real estate agent for accurate comparison
Room Information
| Room Type | Features | Level |
|---|---|---|
| Kitchen 6.3 x 5.38 m | Main | |
| Dining Room 4.19 x 3.02 m | Fireplace | Main |
| Living Room 6.86 x 5.79 m | Fireplace | Main |
| Bedroom 2 6.93 x 5.69 m | Fireplace | Main |
| Bedroom 3 5.11 x 3.91 m | Main | |
| Bedroom 4 4.88 x 3.2 m | Main | |
| Primary Bedroom 4.88 x 3.2 m | Fireplace | Second |
Client Remarks
This stunning home is a true escape from city living, offering over 6,000 square feet of luxurious living space on an oversized escarpment lot. Featuring 4 bedrooms and 5 bathrooms, this property is ideal for family living, multi-family arrangements, or entertaining on a grand scale. A grand entryway welcomes you, leading to an inviting living room with a walkout to an extensive deck to enjoy the scenic backyard and breathtaking escarpment views. The sprawling gourmet kitchen flows seamlessly into a cozy family room, creating the perfect space to unwind after meals, while the formal dining room offers a sophisticated setting for exclusive dining experiences. The three main floor bedrooms are generously sized, with one offering the versatility of a secondary primary suite. This suite features a comfortable sitting area and a walkout to the deck, providing a touch of luxury and privacy on the main level. The entire upper level is dedicated to the primary suite, creating a private oasis with a balcony perfect for morning coffee and sunsets. The suite includes a 5-piece spa-inspired ensuite and an expansive dressing room, creating a true sanctuary for unwinding in style. The lower level is a haven for hosting and leisure, featuring a separate entertainer's kitchen, bar, recreation room, game room, 3-pc bath, and sauna. The dedicated work-from-home office with exterior access brings convenience and privacy for professional use. Enjoy summer days or host memorable events in a true backyard retreat, featuring an oversized heated pool, hot tub, half basketball court, gazebo, garden pond, lookout, and a spacious two-level deck perfect for relaxation and entertaining. This property also boasts 7 fireplaces, abundant natural light, custom millwork, solid interior doors, walk-in closets, pot lights, ample storage, a circular driveway, three-sided walkouts, and dual access to the lower level. Click Video & More Photos icons for 3D Tour & Floor Plan!
Property Description
34 Maple Avenue, Hamilton, L9H 4W4
Property type
Detached
Lot size
.50-1.99 acres
Style
2-Storey
Approx. Area
N/A Sqft
Home Overview
Last check for updates
88 days ago
Virtual tour
N/A
Basement information
Finished with Walk-Out,Full
Building size
N/A
Status
In-Active
Property sub type
Maintenance fee
$N/A
Year built
--
Walk around the neighborhood
34 Maple Avenue, Hamilton, L9H 4W4Nearby Places

Angela Yang
Sales Representative, ANCHOR NEW HOMES INC.
English, Mandarin
Residential ResaleProperty ManagementPre Construction
Mortgage Information
Estimated Payment
$2,072,000 Principal and Interest
 Walk Score for 34 Maple Avenue
Walk Score for 34 Maple Avenue

Book a Showing
Tour this home with Angela
Frequently Asked Questions about Maple Avenue
Recently Sold Homes in Hamilton
Check out recently sold properties. Listings updated daily
See the Latest Listings by Cities
1500+ home for sale in Ontario
