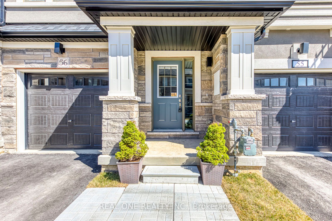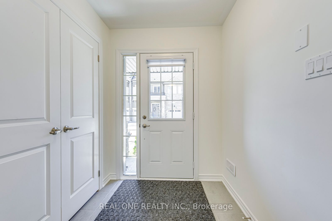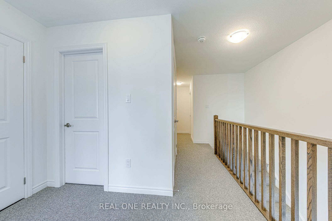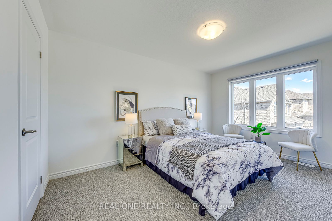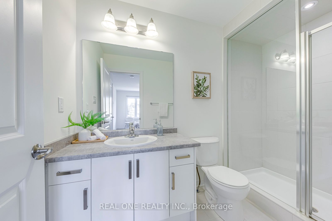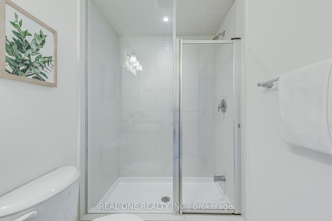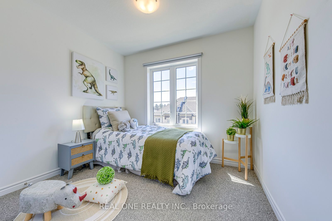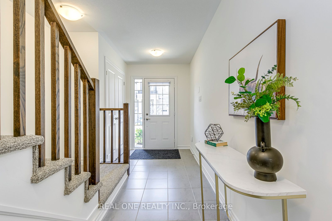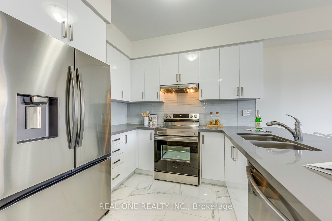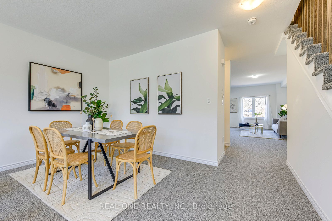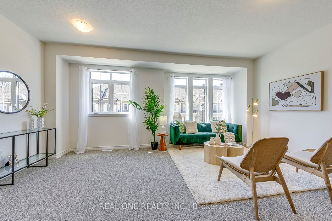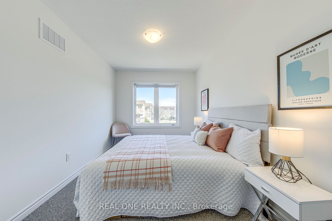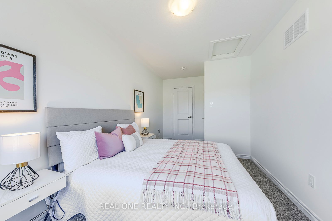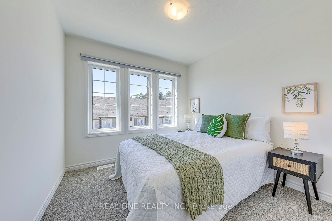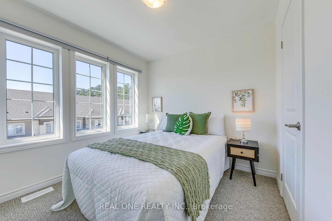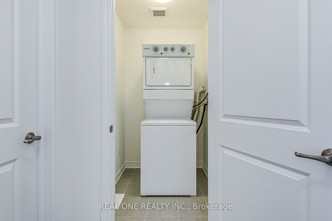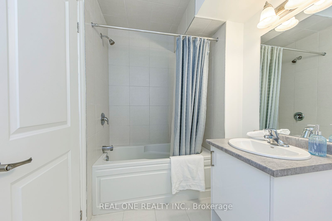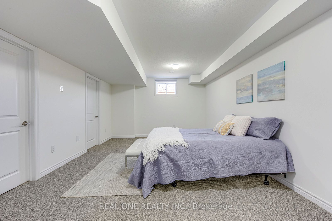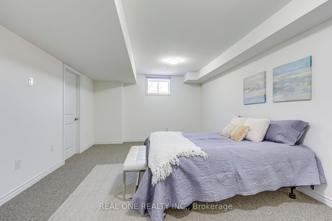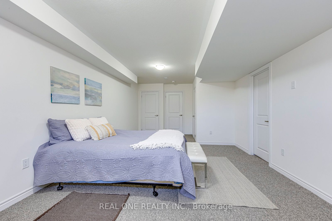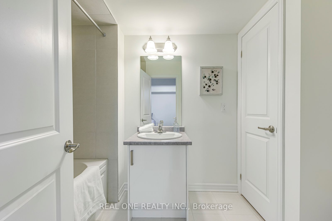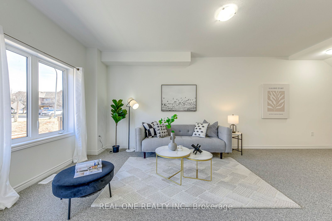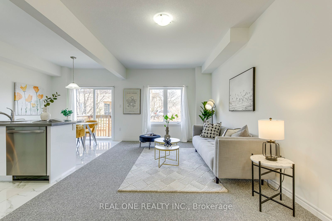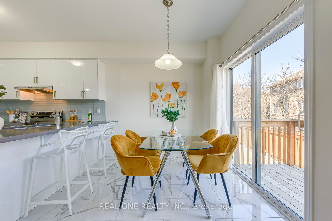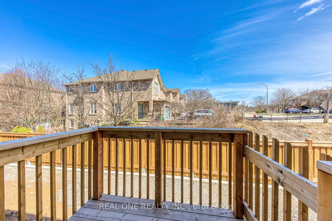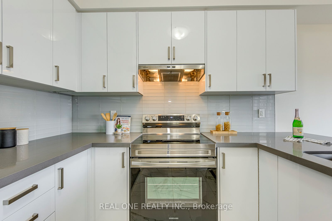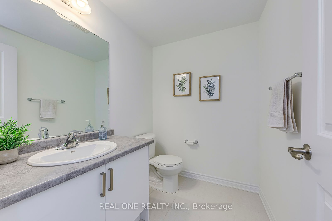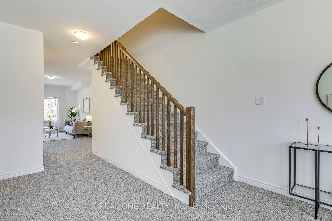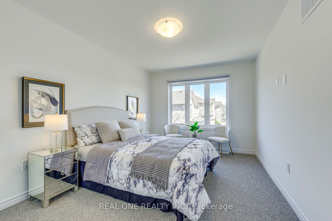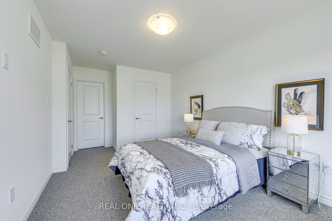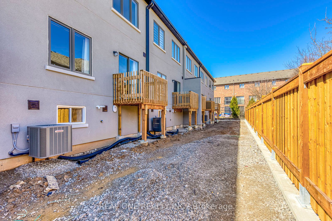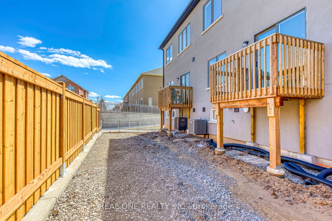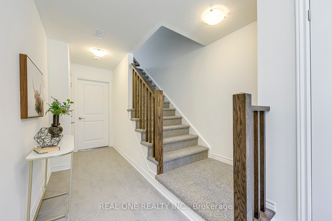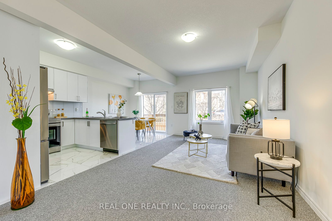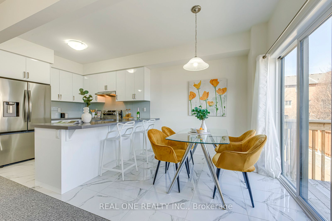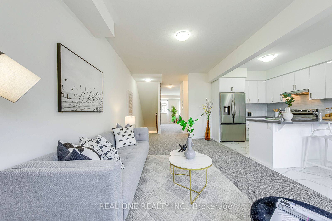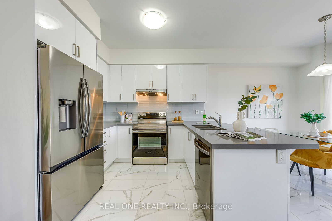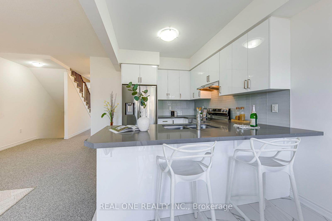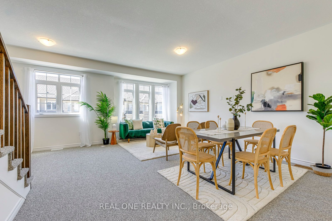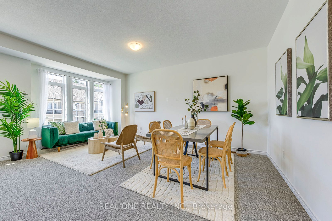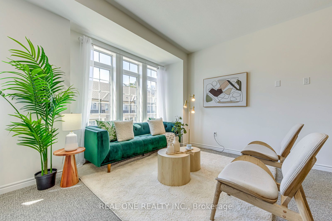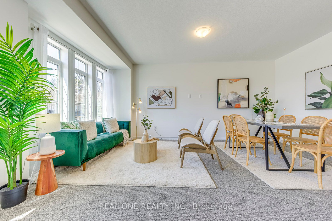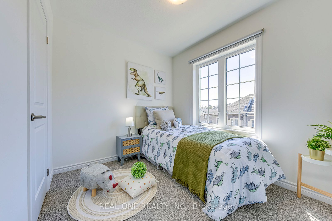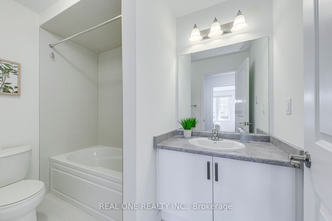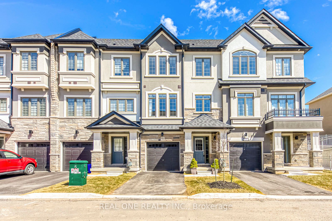
List Price: $819,900 + $127 maint. fee
305 Garner Road, Hamilton, L9G 5E6
- By REAL ONE REALTY INC.
Condo Townhouse|MLS - #X12058630|New
5 Bed
4 Bath
2250-2499 Sqft.
Attached Garage
Included in Maintenance Fee:
Common Elements
Building Insurance
Room Information
| Room Type | Features | Level |
|---|---|---|
| Kitchen 3.04 x 2.49 m | Porcelain Floor, Quartz Counter, Stainless Steel Appl | Second |
| Living Room 5.56 x 3.25 m | Broadloom, Open Concept, Large Window | Second |
| Primary Bedroom 4.31 x 3.02 m | Broadloom, 3 Pc Ensuite, Closet | Third |
| Bedroom 2 2.81 x 2.69 m | Broadloom, Closet, Large Window | Third |
| Bedroom 3 2.81 x 2.38 m | Broadloom, Closet, Large Window | Third |
| Bedroom 4 4.82 x 2.61 m | Broadloom, Closet, Irregular Room | Third |
| Bedroom 5 7.03 x 3.81 m | Broadloom, 4 Pc Ensuite, Walk-In Closet(s) | Ground |
Client Remarks
5 Elite Picks! Here Are 5 Reasons To Make This Home Your Own: 1. Meticulously Maintained One Year New 3 Level Townhouse with 2,376 Sq.Ft. of Above-Ground Finished Living Space & $46,000 in Builder Upgrades! 2. Bright & Spacious Fully-Upgraded Kitchen Boasting 12" x 24" Porcelain Tile Flooring, Modern White Cabinetry, Quartz Countertops, Glass Tile Backsplash, Upgraded Stainless Steel Appliances & Breakfast Area with W/O to BBQ Deck Leading to Backyard. 3. Very Bright & Spacious Open Concept Main Living Area with Huge Windows to Fully Capture Morning Sunrises & Evening Sunsets! 4. Spacious 3rd Level Featuring Large Linen Closet, Convenient Laundry Closet, 2 Full Baths & 4 Bedrooms, Including Primary Bedroom with 3pc Ensuite. 5. Fabulous Builder-Finished Ground Level Boasting Private, Spacious 5th Bedroom Suite/Rec Room/Den with W/I Closet & 4pc Ensuite (Can Easily Be Converted to in-Law Suite by Adding Kitchenette & Laundry). All This & More!! California Knock-Down & Smooth Ceilings Thruout (Except Closets) with 9' Ceilings on 2nd Level/8' on Ground & 3rd Levels. Upgraded Stair Railings. Upgraded Highly Durable, Low-Maintenance Berber Carpet in All Non-Tiled Areas. Upgraded Cabinetry in All Baths. Extensive Garage Shelving. Ample Visitor Parking Available. 2nd Driveway Coat, Rear Grading, Sod & Stairway from Deck to Backyard to Be Completed by Builder When Weather Permits. Tarion Warranty in Place. Very Low Maintenance Fees. Includes C/Air, HRV & R/I for C/Vac & Security System. Convenient Ancaster Location in Top School Zone with Great Access to Public Transit, Parks & Trails, Golf Courses, Shopping, Restaurants & Amenities. Quick 2 Minute Drive to Hwy 403.
Property Description
305 Garner Road, Hamilton, L9G 5E6
Property type
Condo Townhouse
Lot size
N/A acres
Style
3-Storey
Approx. Area
N/A Sqft
Home Overview
Basement information
None
Building size
N/A
Status
In-Active
Property sub type
Maintenance fee
$127.24
Year built
--
Walk around the neighborhood
305 Garner Road, Hamilton, L9G 5E6Nearby Places

Shally Shi
Sales Representative, Dolphin Realty Inc
English, Mandarin
Residential ResaleProperty ManagementPre Construction
Mortgage Information
Estimated Payment
$0 Principal and Interest
 Walk Score for 305 Garner Road
Walk Score for 305 Garner Road

Book a Showing
Tour this home with Shally
Frequently Asked Questions about Garner Road
Recently Sold Homes in Hamilton
Check out recently sold properties. Listings updated daily
No Image Found
Local MLS®️ rules require you to log in and accept their terms of use to view certain listing data.
No Image Found
Local MLS®️ rules require you to log in and accept their terms of use to view certain listing data.
No Image Found
Local MLS®️ rules require you to log in and accept their terms of use to view certain listing data.
No Image Found
Local MLS®️ rules require you to log in and accept their terms of use to view certain listing data.
No Image Found
Local MLS®️ rules require you to log in and accept their terms of use to view certain listing data.
No Image Found
Local MLS®️ rules require you to log in and accept their terms of use to view certain listing data.
No Image Found
Local MLS®️ rules require you to log in and accept their terms of use to view certain listing data.
No Image Found
Local MLS®️ rules require you to log in and accept their terms of use to view certain listing data.
Check out 100+ listings near this property. Listings updated daily
See the Latest Listings by Cities
1500+ home for sale in Ontario
