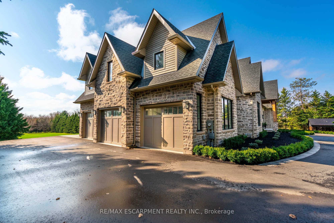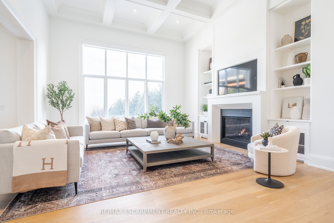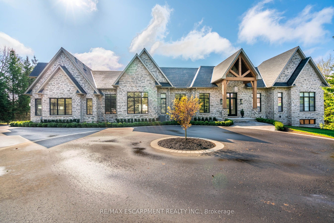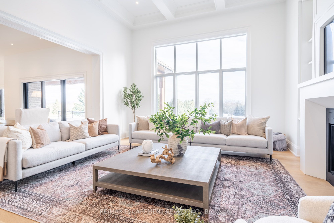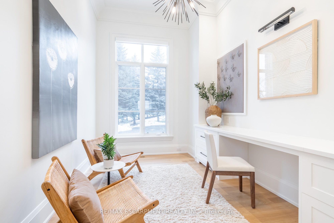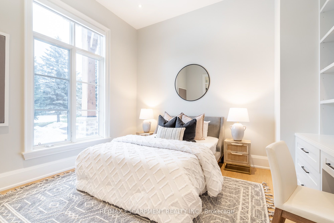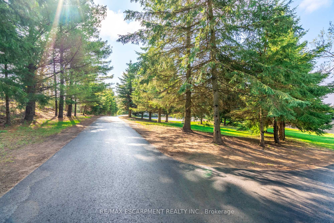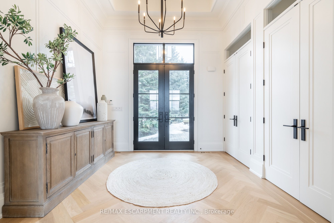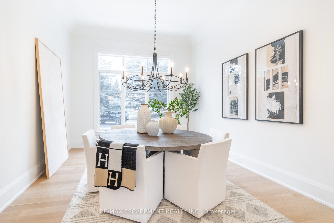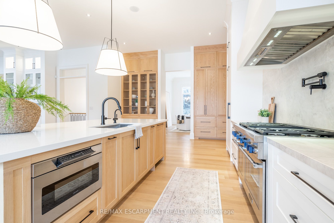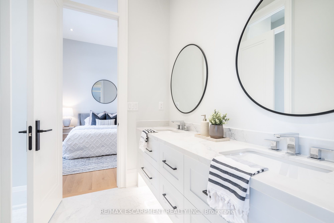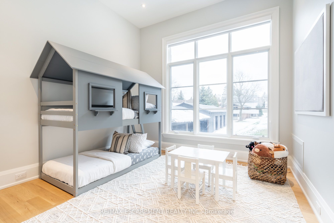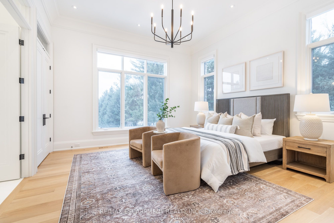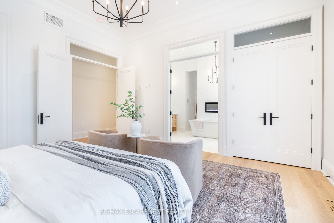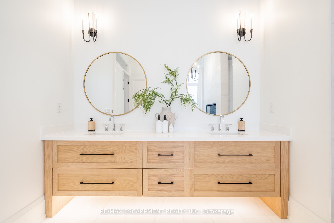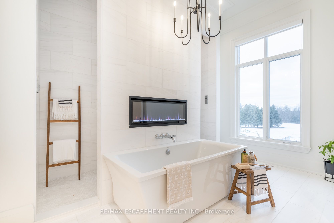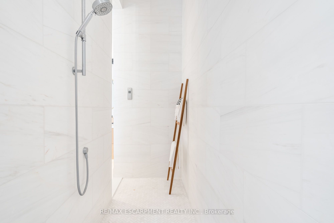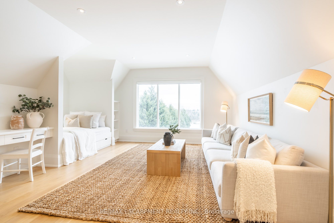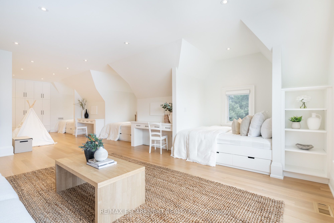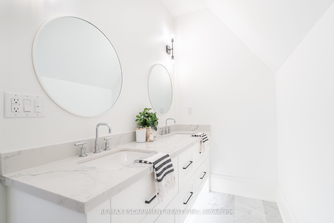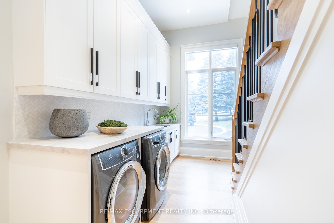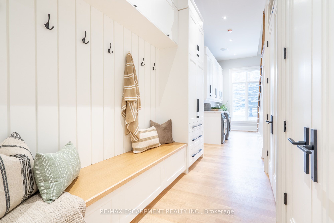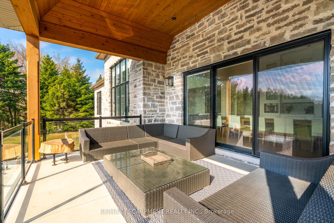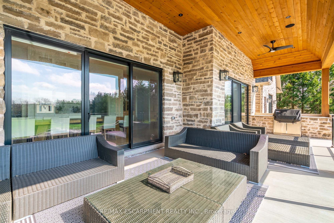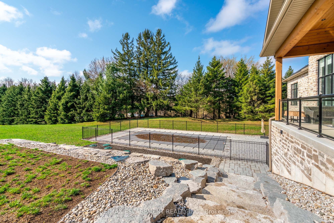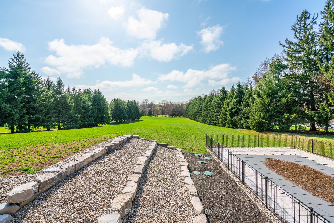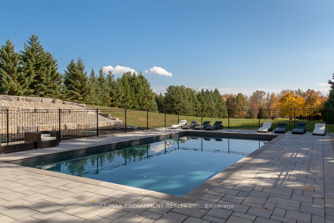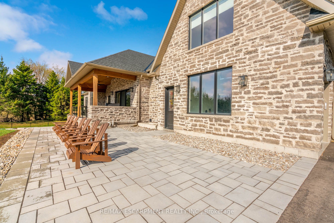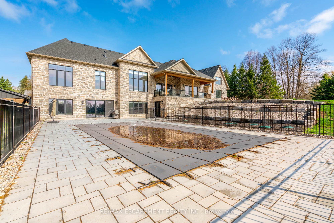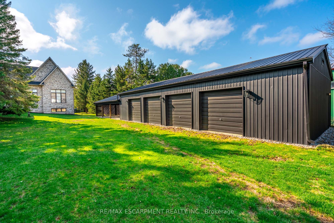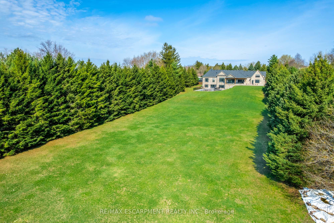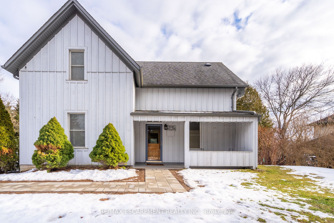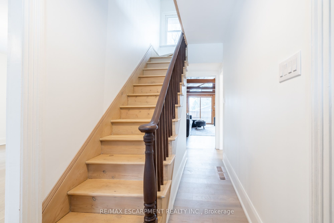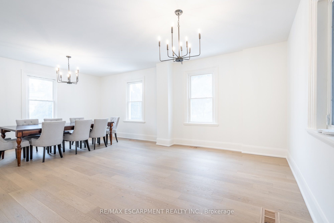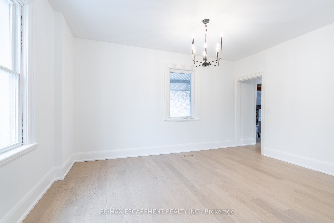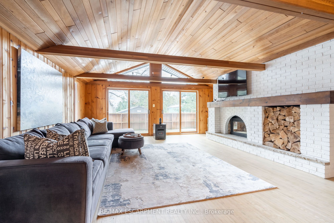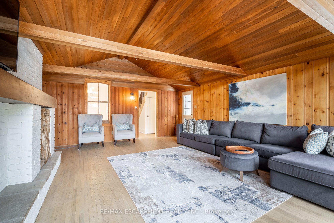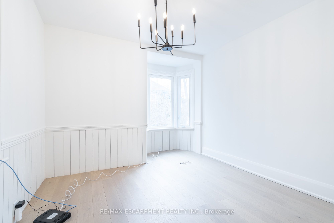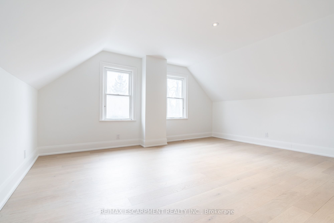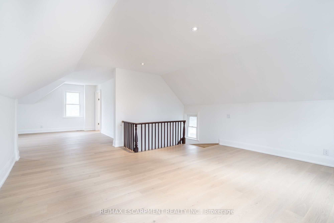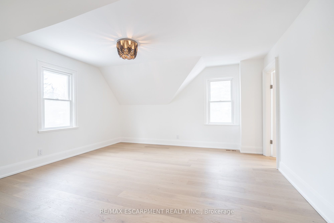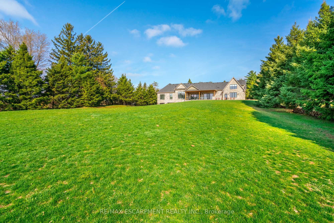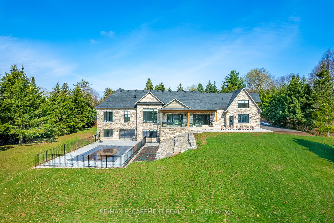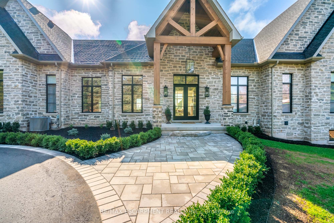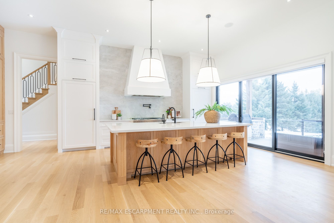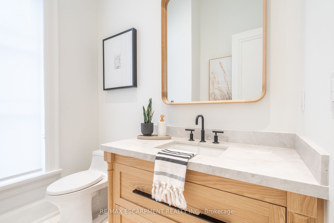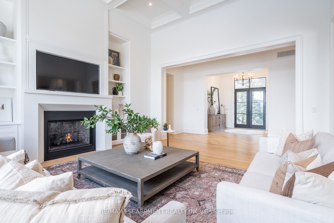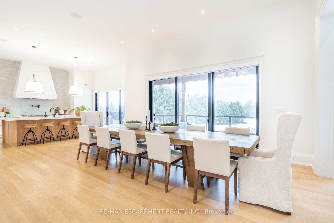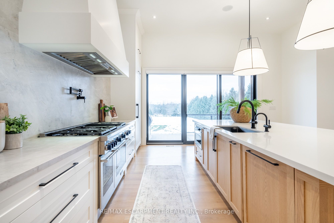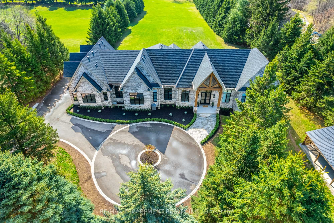
List Price: $6,499,000
302 Carlisle Road, Hamilton, L0R 1H2
12 days ago - By RE/MAX ESCARPMENT REALTY INC.
Detached|MLS - #X12032657|Terminated
4 Bed
4 Bath
3500-5000 Sqft.
Lot Size: 438.48 x 948.45 Feet
Attached Garage
Price comparison with similar homes in Hamilton
Compared to 126 similar homes
315.8% Higher↑
Market Avg. of (126 similar homes)
$1,562,890
Note * Price comparison is based on the similar properties listed in the area and may not be accurate. Consult licences real estate agent for accurate comparison
Room Information
| Room Type | Features | Level |
|---|---|---|
| Living Room 5.31 x 4.83 m | Coffered Ceiling(s), Fireplace | Main |
| Dining Room 6.3 x 4.98 m | Main | |
| Kitchen 7.72 x 5.23 m | Eat-in Kitchen | Main |
| Primary Bedroom 5.05 x 4.6 m | 5 Pc Ensuite, Crown Moulding, Double Sink | Main |
| Bedroom 5.56 x 3.63 m | 4 Pc Bath, Double Sink, Semi Ensuite | Main |
| Bedroom 4.22 x 3.94 m | Main | |
| Bedroom 11.79 x 5.82 m | 4 Pc Ensuite, Double Sink | Second |
Client Remarks
Introducing an unparalleled estate, perfectly positioned on 17 acres with dual access points in the charming village of Carlisle. This exquisite custom-built bungalow spans 4,600 sq. ft. and is a masterpiece of natural stone construction. Designed for the most discerning buyer, the home boasts high-end finishes throughout and offers a living experience worthy of a magazine spread. As you step through the striking 10-foot glass front door with a transom window, you're immediately greeted by an abundance of natural light and the breathtaking beauty of this extraordinary home. The open-concept main level features soaring 12 to 14-foot ceilings, raw oak hardwood floors with a chevron inlay, and a state-of-the-art Selba kitchen equipped with premium Thermador appliances, including a show-stopping 10.5-foot island. The formal dining room sets the stage for lavish dinner parties, while the expansive great room with a fireplace provides an ideal space for relaxing. This level also offers a private office and two beautifully appointed bedrooms. But the crowning jewel of the home is the master suite- a true retreat! The luxurious ensuite is sure to leave you speechless, with a freestanding tub set before a fireplace, a dual-entry shower, a gorgeous double vanity, and elegant marble flooring. The thoughtfully designed mudroom/laundry area leads to a staircase that takes you to a 800sqft loft, complete with a full bathroom, built-in desks, and sleeping quarters- perfect for guests or an inspiring home office. Step outside onto the expansive covered porch with a built-in BBQ center, perfect for al fresco dining while overlooking the inviting inground pool and the tranquil, sweeping views. Additional features include a large outbuilding and a renovated farmhouse, ideal as a home office, guest house, or accessory building. Zoned S1 Residential, this estate presents incredible future potential. A must-see property that promises a lifestyle of luxury and endless possibilities.
Property Description
302 Carlisle Road, Hamilton, L0R 1H2
Property type
Detached
Lot size
10-24.99 acres
Style
Bungaloft
Approx. Area
N/A Sqft
Home Overview
Basement information
Full,Unfinished
Building size
N/A
Status
In-Active
Property sub type
Maintenance fee
$N/A
Year built
--
Walk around the neighborhood
302 Carlisle Road, Hamilton, L0R 1H2Nearby Places

Angela Yang
Sales Representative, ANCHOR NEW HOMES INC.
English, Mandarin
Residential ResaleProperty ManagementPre Construction
Mortgage Information
Estimated Payment
$5,199,200 Principal and Interest
 Walk Score for 302 Carlisle Road
Walk Score for 302 Carlisle Road

Book a Showing
Tour this home with Angela
Frequently Asked Questions about Carlisle Road
Recently Sold Homes in Hamilton
Check out recently sold properties. Listings updated daily
See the Latest Listings by Cities
1500+ home for sale in Ontario
