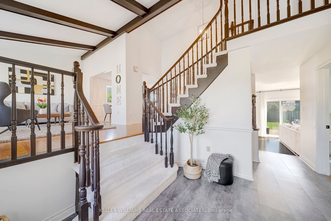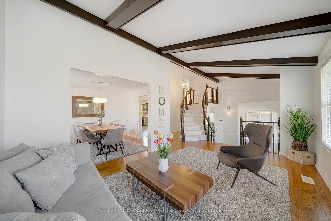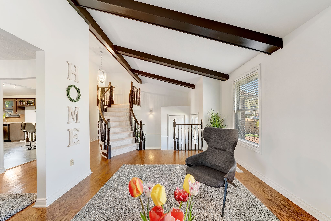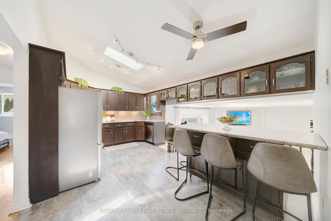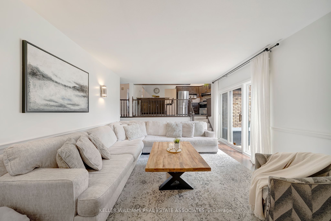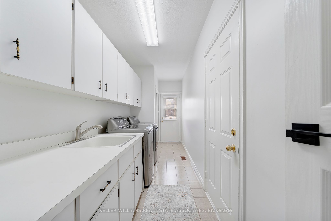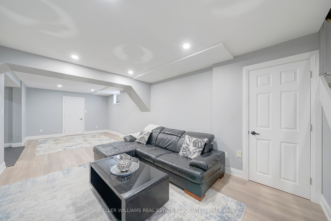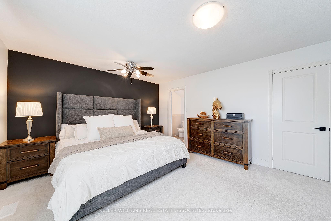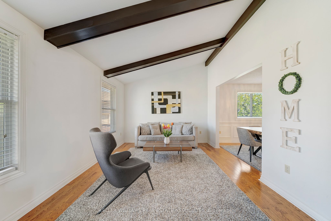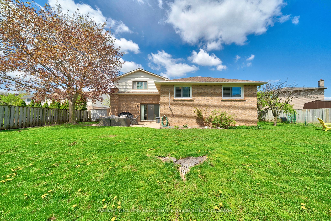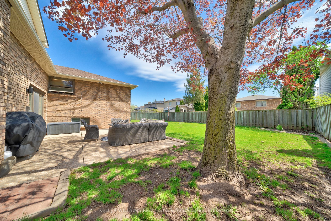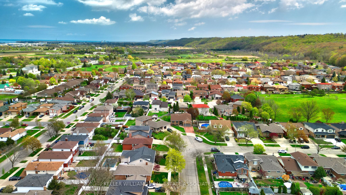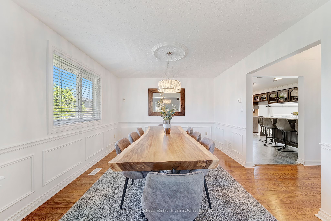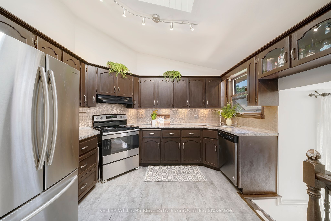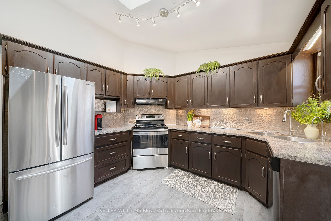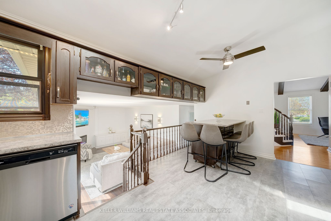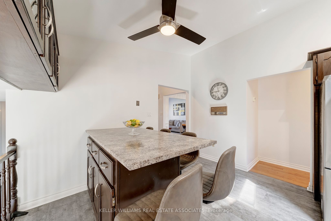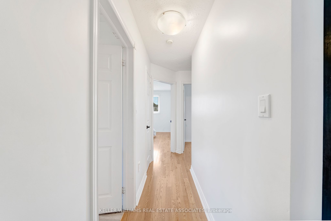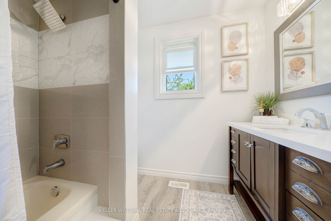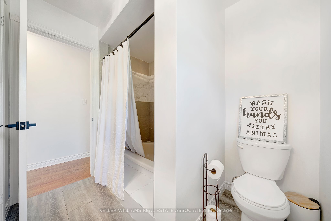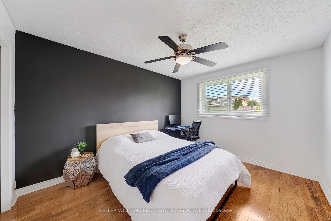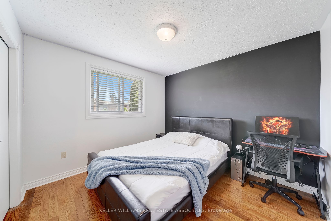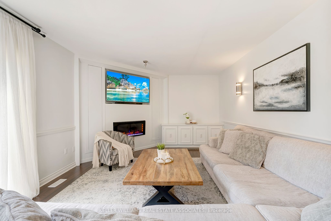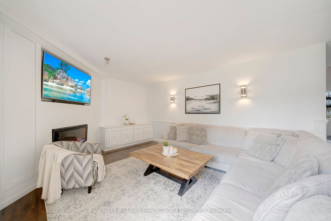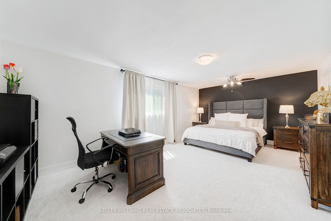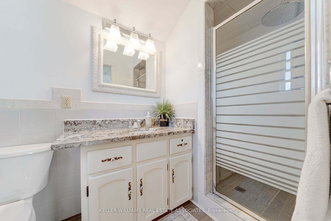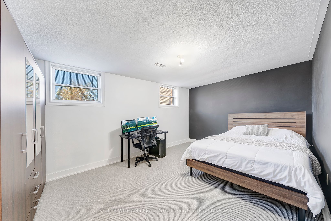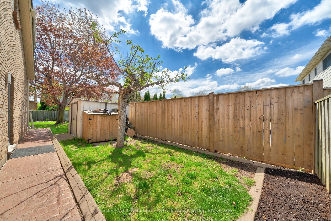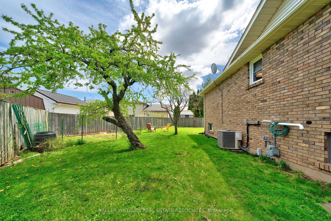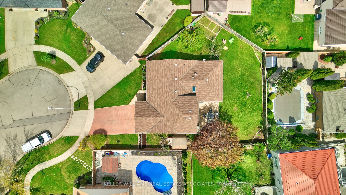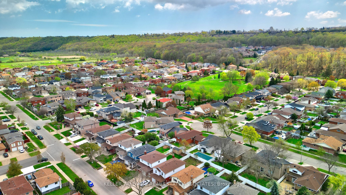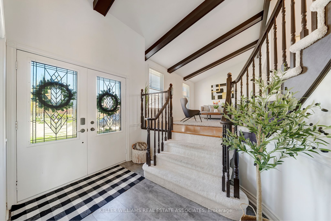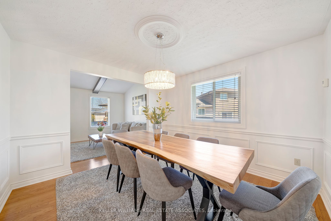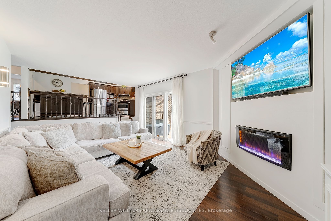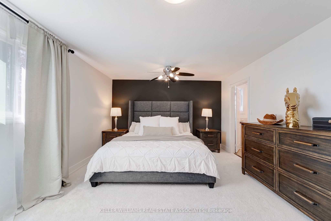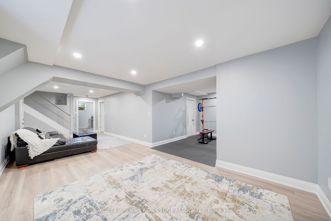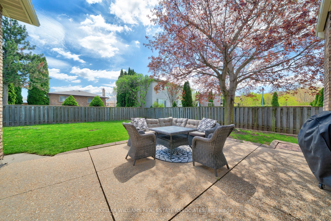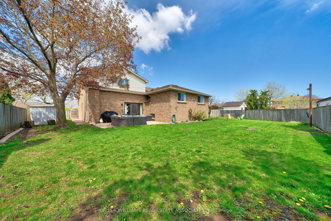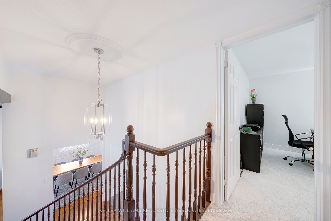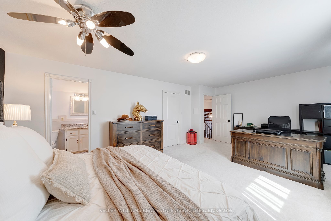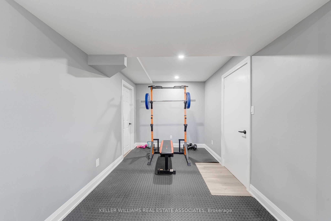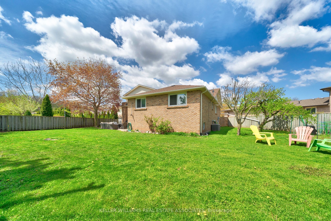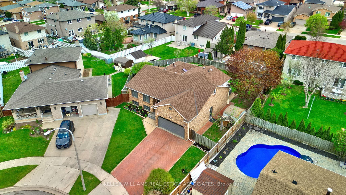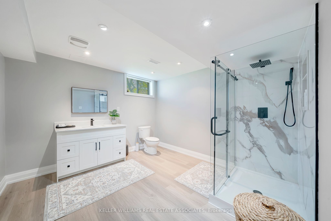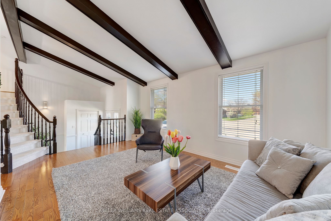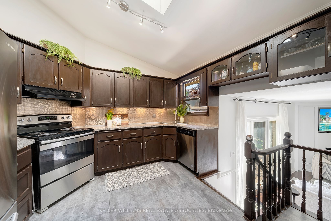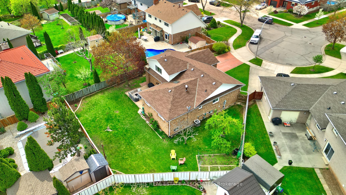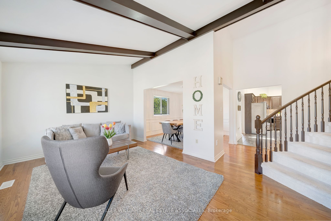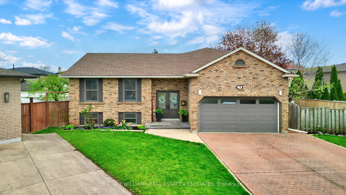
List Price: $978,000
24 Farmingdale Crescent, Hamilton, L8G 4H5
- By KELLER WILLIAMS REAL ESTATE ASSOCIATES
Detached|MLS - #X12135508|New
4 Bed
3 Bath
2000-2500 Sqft.
Lot Size: 40.55 x 130.38 Feet
Attached Garage
Price comparison with similar homes in Hamilton
Compared to 167 similar homes
-19.4% Lower↓
Market Avg. of (167 similar homes)
$1,212,769
Note * Price comparison is based on the similar properties listed in the area and may not be accurate. Consult licences real estate agent for accurate comparison
Room Information
| Room Type | Features | Level |
|---|---|---|
| Living Room 5.12 x 3.4 m | Hardwood Floor, Cathedral Ceiling(s), Large Window | Main |
| Dining Room 3.56 x 3.4 m | Hardwood Floor, Wainscoting, Window | Main |
| Kitchen 6.95 x 5.14 m | Eat-in Kitchen, Stainless Steel Appl, Laminate | Main |
| Bedroom 2 10.56 x 12.61 m | Hardwood Floor, Double Closet, Ceiling Fan(s) | Main |
| Bedroom 3 12.46 x 10.62 m | Hardwood Floor, Double Closet, Large Window | Main |
| Primary Bedroom 6.16 x 4.02 m | Walk-In Closet(s), 3 Pc Ensuite, Broadloom | Second |
| Bedroom 4 4.86 x 3.48 m | Broadloom, Window | Basement |
Client Remarks
Welcome to your next family home! Nestled on a quiet, tree-lined street and located on a cul-de-sac, in a highly desirable neighborhood, this raised ranch bungalow is a must see! With 2731 sq ft of total living space and featuring 3+1 bedrooms and 3 full bathrooms, this home offers the perfect blend of comfort, functionality and privacy. Step inside to a bright and airy main floor with beautiful cathedral ceilings and exposed beams, featuring an open-concept living and dining area- ideal for entertaining- alongside a spacious eat-in kitchen with ample counter space and storage. A cozy family room provides the perfect spot to unwind, with an electric fireplace and lots of natural light from the sliding doors to the patio. Upstairs, you'll find your private retreat in a serene primary suite with a walk-in closet and 3 pc ensuite bath. You will be amazed by the pie-shaped, pool sized, fully fenced backyard, offering plenty of space for outdoor play, gardening, or summer barbecues. A spacious driveway for 4 cars and an attached 2 car garage with convenient, direct entry into the laundry room/mudroom. Fully finished basement with an additional bedroom, full bath, spacious rec room and ample storage. Walk to Mapledene park and top rated schools. Don't miss this incredible opportunity to call this home yours!
Property Description
24 Farmingdale Crescent, Hamilton, L8G 4H5
Property type
Detached
Lot size
N/A acres
Style
Bungalow-Raised
Approx. Area
N/A Sqft
Home Overview
Last check for updates
Virtual tour
N/A
Basement information
Finished
Building size
N/A
Status
In-Active
Property sub type
Maintenance fee
$N/A
Year built
2025
Walk around the neighborhood
24 Farmingdale Crescent, Hamilton, L8G 4H5Nearby Places

Angela Yang
Sales Representative, ANCHOR NEW HOMES INC.
English, Mandarin
Residential ResaleProperty ManagementPre Construction
Mortgage Information
Estimated Payment
$0 Principal and Interest
 Walk Score for 24 Farmingdale Crescent
Walk Score for 24 Farmingdale Crescent

Book a Showing
Tour this home with Angela
Frequently Asked Questions about Farmingdale Crescent
Recently Sold Homes in Hamilton
Check out recently sold properties. Listings updated daily
See the Latest Listings by Cities
1500+ home for sale in Ontario
