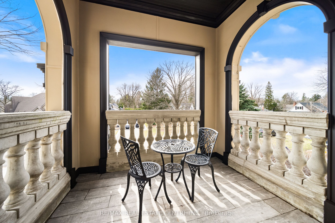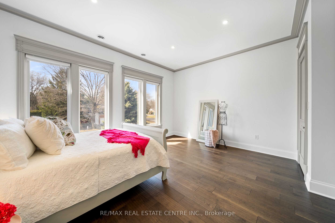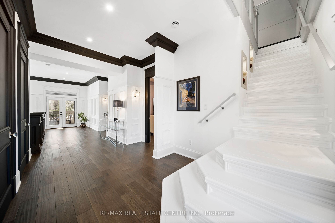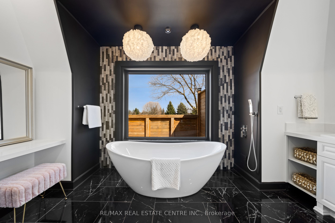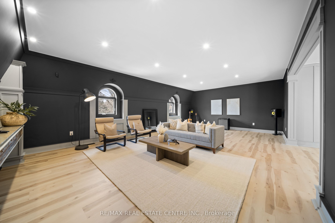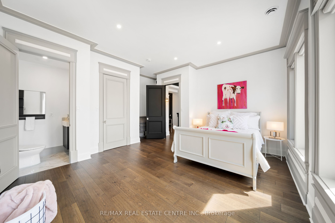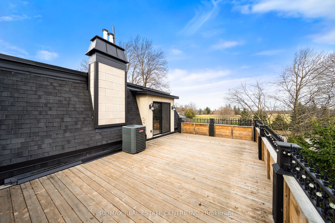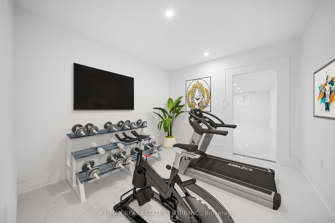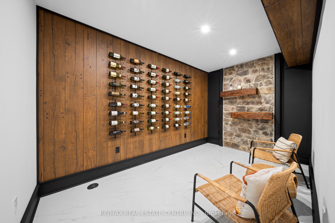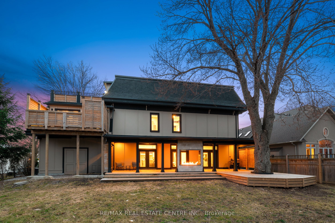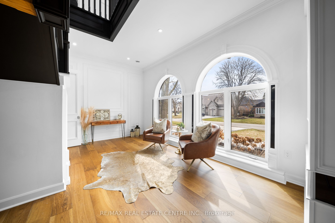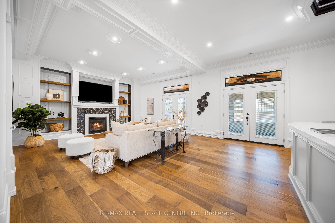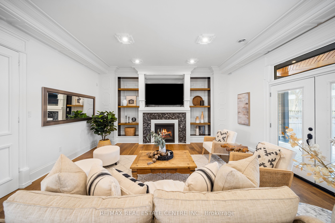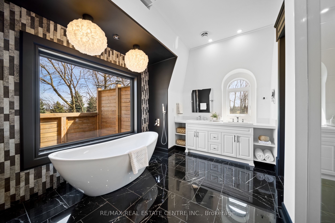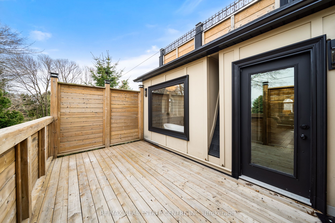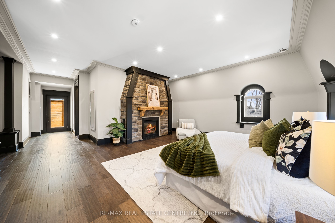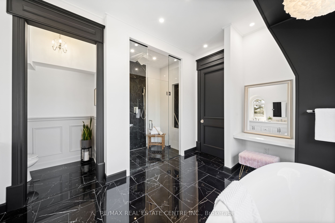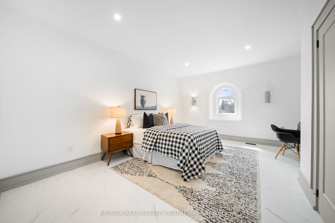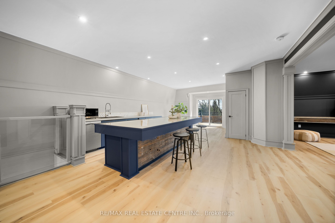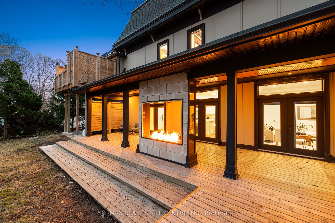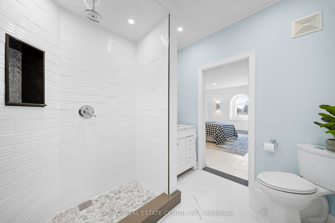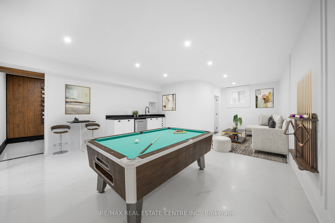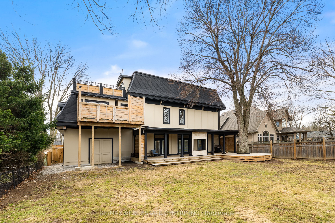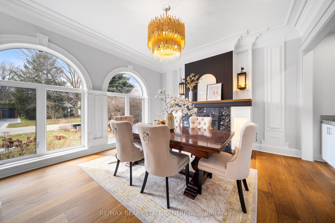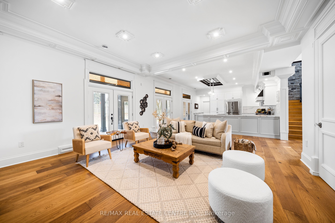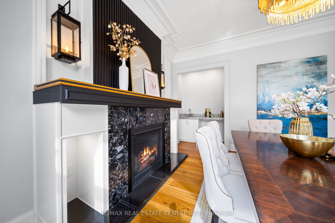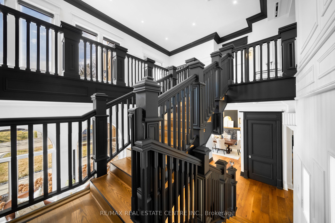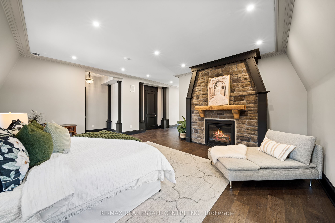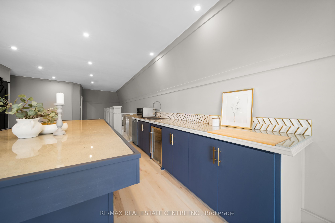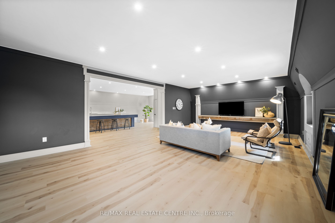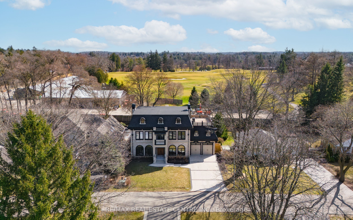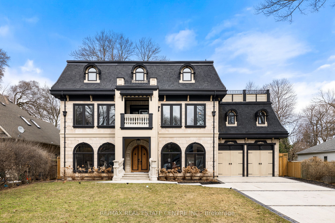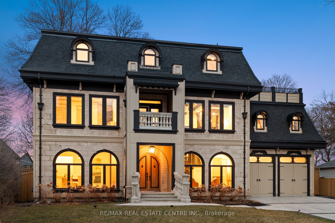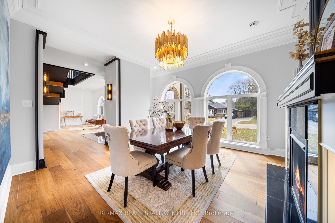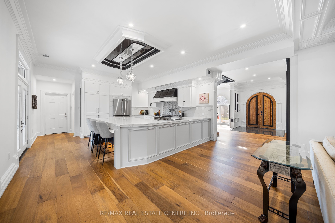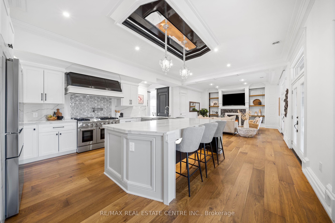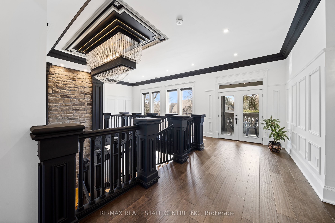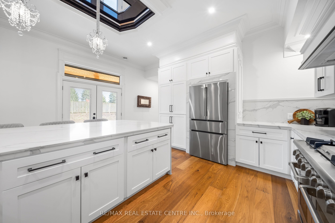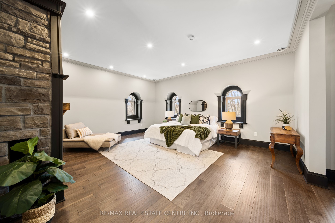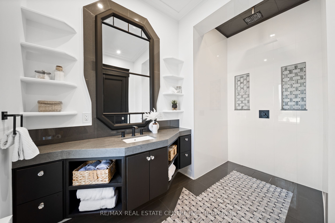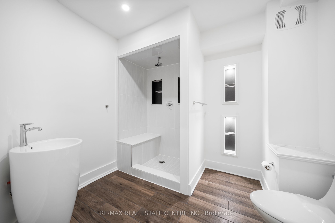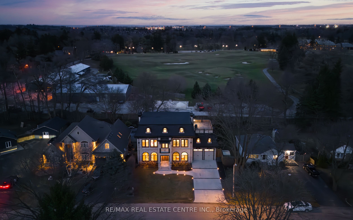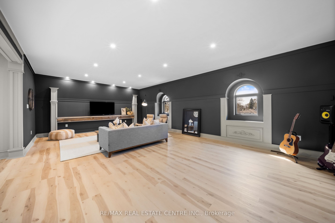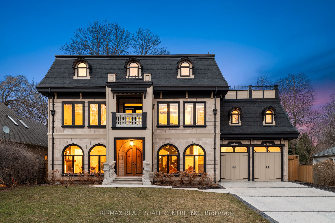
List Price: $3,999,999
23 Cameron Drive, Hamilton, L9G 2L4
- By RE/MAX REAL ESTATE CENTRE INC.
Detached|MLS - #X12067955|New
4 Bed
7 Bath
5000 + Sqft.
Lot Size: 75 x 125 Feet
Attached Garage
Price comparison with similar homes in Hamilton
Compared to 2 similar homes
-1.2% Lower↓
Market Avg. of (2 similar homes)
$4,047,000
Note * Price comparison is based on the similar properties listed in the area and may not be accurate. Consult licences real estate agent for accurate comparison
Room Information
| Room Type | Features | Level |
|---|---|---|
| Living Room 5.44 x 4.01 m | Main | |
| Dining Room 5.16 x 4.37 m | Fireplace | Main |
| Kitchen 4.72 x 3.78 m | Main | |
| Primary Bedroom 7.8 x 5.41 m | 5 Pc Ensuite, Fireplace, Walk-In Closet(s) | Second |
| Bedroom 5.16 x 5.38 m | 2 Pc Ensuite | Second |
| Bedroom 5.16 x 5.38 m | 2 Pc Bath | Second |
| Bedroom 4.37 x 5.23 m | Third |
Client Remarks
Nestled in scenic Ancaster Village, this custom-built French Chateau-inspired home offers over 7,000 sqft of luxurious living space. Backing onto the iconic Hamilton Golf Club, this gem provides unparalleled lifestyle with views of one of Canadas top golf courses. 3-storey masterpiece features 4 beds, 7 baths, 10.5-foot soaring ceilings, custom millwork trim & elegant European design. Main floor is perfect for entertaining with a gourmet kitchen equipped with high-end appliances, quartz counters, custom cabinetry & large centre island. It opens to a beautiful outdoor dining area through 3 double-door patio openings. Formal dining room is complemented by a stunning chandelier, fireplace & wet bar. Family room, with built-in shelving & a fireplace, connects seamlessly to the landscaped backyard. Second level is dedicated to ultimate comfort, 3 spacious bedrms each with private bathrms & walk-in closets. Primary suite boasts gorgeous stone fireplace, custom walk-in closet & spa-like ensuite with sweeping golf course views. The luxurious bathrm offers a rainfall shower into the freestanding sumptuous tub, a separate glass shower and private outdoor deck for relaxation. Third level serves as a secluded refuge with spacious living rm, large bedrm, full bathrm & kitchenette. A walk-out portico terrace offers panoramic views of the golf course. Lower level features 9' ceilings, a recroom, fitness room, family room with another fireplace, full bathroom, heated floors & a kitchenette. A wine cellar completes your chateau experience. The property boasts a cedar-ceiling covered deck, outdoor gas fireplace & mature trees for privacy. Large tandem garage with 4-post car lift for the car enthusiast. With 5 fireplaces, 3 dishwashers, Terrazzo concrete driveway, Hydronic Radiant heat system & many upgrades, this exceptional home blends luxury with modern comfort. Near fine dining, shopping, trails and conservation areas, truly one-of-a-kind genuine haven of sophisticated elegance!
Property Description
23 Cameron Drive, Hamilton, L9G 2L4
Property type
Detached
Lot size
< .50 acres
Style
3-Storey
Approx. Area
N/A Sqft
Home Overview
Basement information
Full,Finished
Building size
N/A
Status
In-Active
Property sub type
Maintenance fee
$N/A
Year built
2025
Walk around the neighborhood
23 Cameron Drive, Hamilton, L9G 2L4Nearby Places

Angela Yang
Sales Representative, ANCHOR NEW HOMES INC.
English, Mandarin
Residential ResaleProperty ManagementPre Construction
Mortgage Information
Estimated Payment
$0 Principal and Interest
 Walk Score for 23 Cameron Drive
Walk Score for 23 Cameron Drive

Book a Showing
Tour this home with Angela
Frequently Asked Questions about Cameron Drive
Recently Sold Homes in Hamilton
Check out recently sold properties. Listings updated daily
See the Latest Listings by Cities
1500+ home for sale in Ontario
