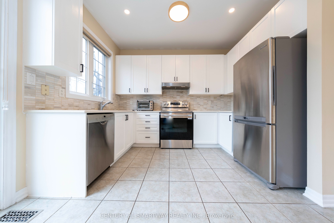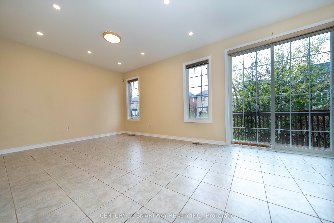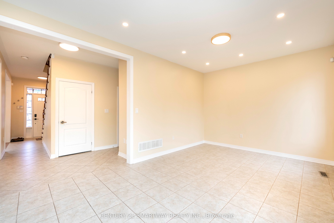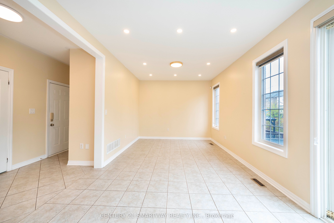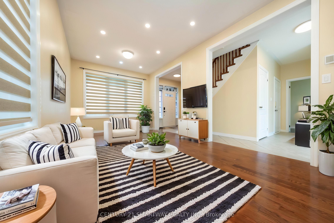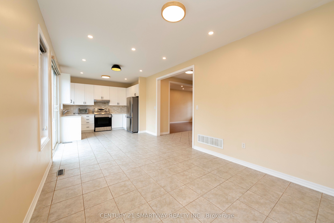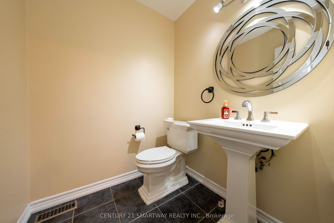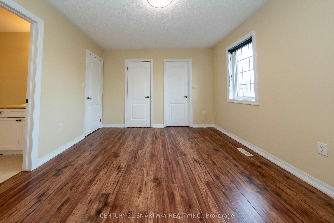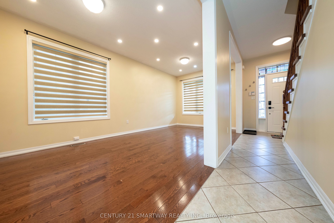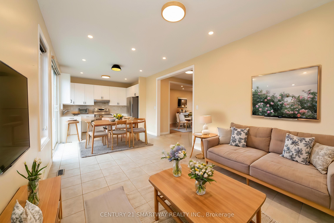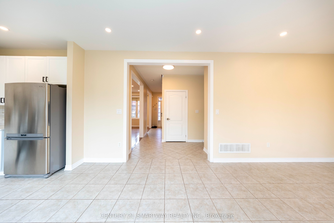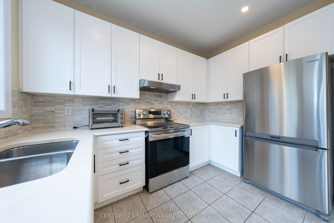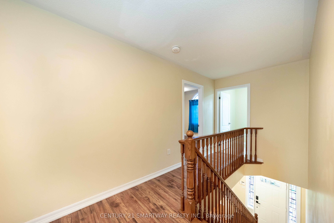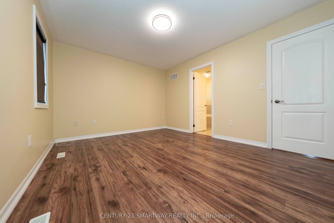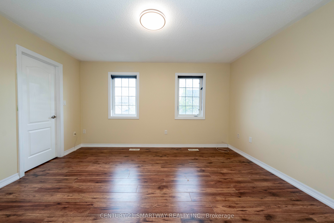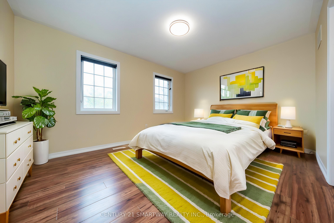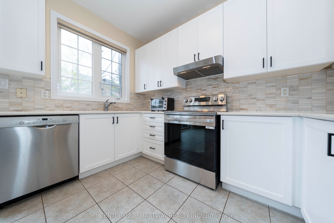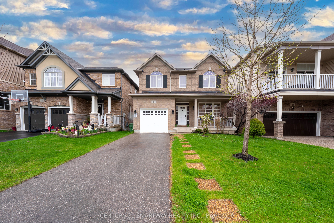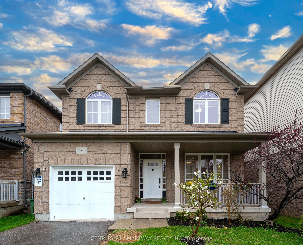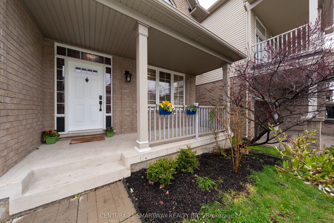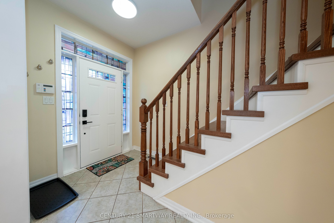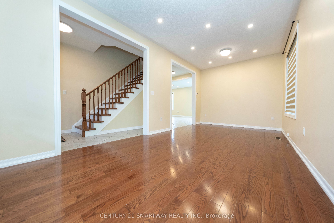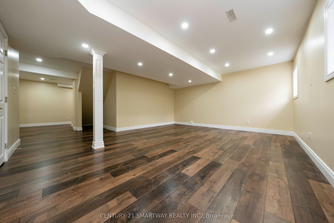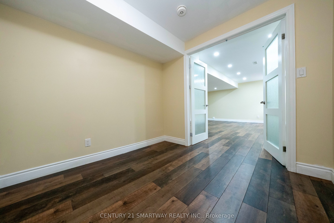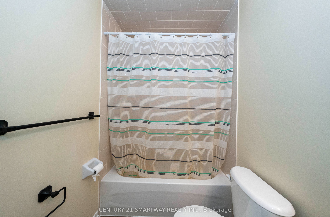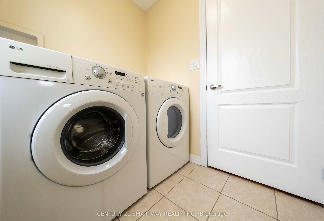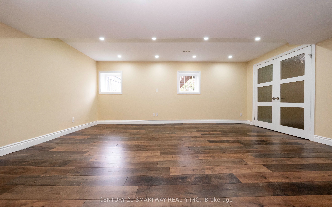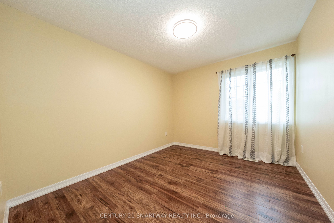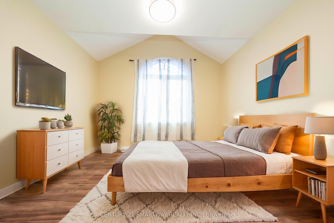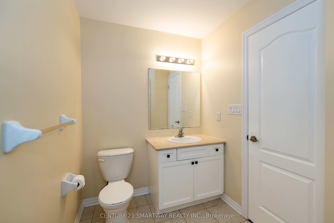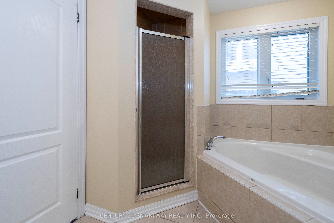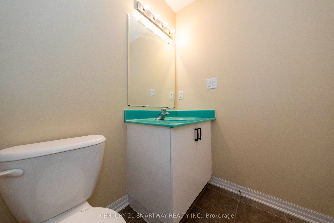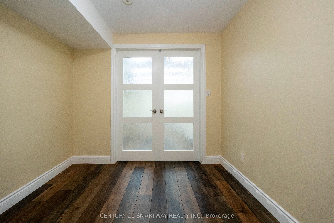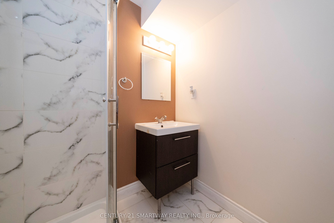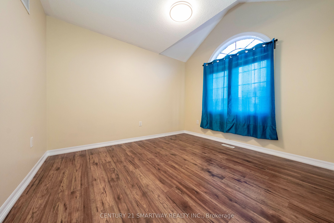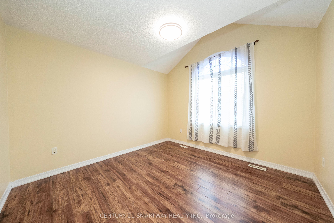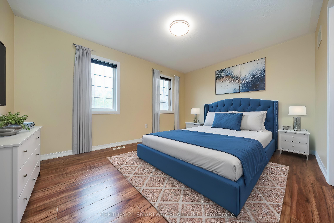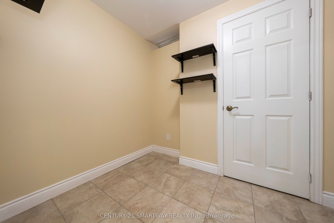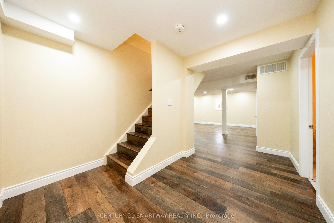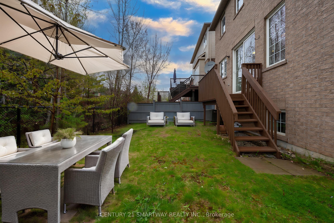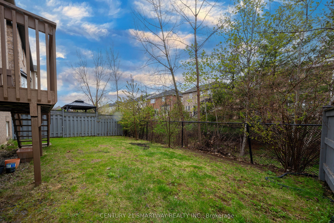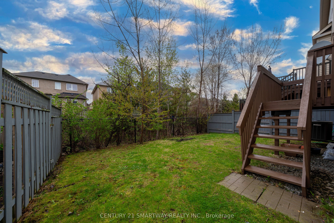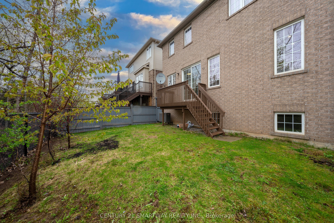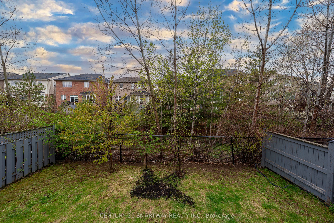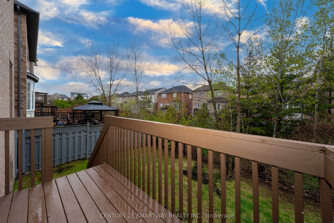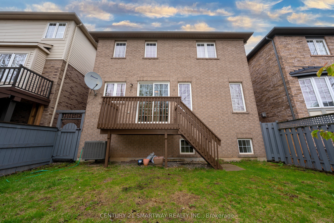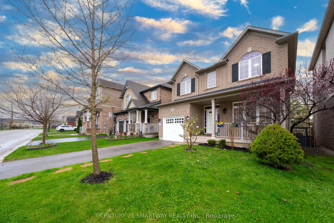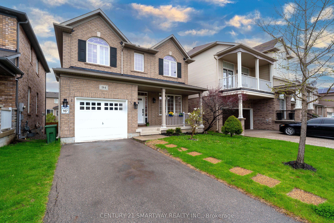
List Price: $999,999
184 Montreal Circle, Hamilton, L8E 0C6
- By CENTURY 21 SMARTWAY REALTY INC.
Detached|MLS - #X12122845|New
5 Bed
4 Bath
1500-2000 Sqft.
Lot Size: 36.09 x 82.02 Feet
Built-In Garage
Price comparison with similar homes in Hamilton
Compared to 77 similar homes
-30.8% Lower↓
Market Avg. of (77 similar homes)
$1,446,117
Note * Price comparison is based on the similar properties listed in the area and may not be accurate. Consult licences real estate agent for accurate comparison
Room Information
| Room Type | Features | Level |
|---|---|---|
| Kitchen 3.41 x 2.92 m | Ceramic Floor, Custom Counter, Combined w/Great Rm | Main |
| Bedroom 4.26 x 3.35 m | Laminate, 5 Pc Ensuite, Closet | Second |
| Bedroom 2 3.35 x 3.35 m | Laminate, Large Window, Closet | Second |
| Bedroom 3 3.41 x 3.1 m | Laminate, Large Window, Closet | Second |
| Bedroom 4 4.95 x 4.2 m | Laminate, Large Window, Closet | Second |
| Living Room 6.1 x 3.05 m | Hardwood Floor, Combined w/Dining, Overlooks Frontyard | Main |
| Dining Room 3.05 x 6.1 m | Hardwood Floor, Combined w/Living, Large Window | Main |
| Bedroom 3.05 x 2.92 m | Laminate, French Doors | Basement |
Client Remarks
Amazing Opportunity To Own a Detached Home on a Premium Lot Backing on the Ravine in the Sought After Fifty Road Lake Community with Amazing Beaches/ Conservation Parks. This Gorgeous 4+1 Bedroom, 3.5 Bathroom Home (Total 2620 Sq.ft. Living Space Including Basement) Boasts a Welcoming Foyer and Spacious Living & Dining Area to Create Memories with Family & Friends. Bright & Spacious - Open Concept Main floor Family Room Next to the Kitchen With S.S Appliances, Modern Wooden White Cabinets, Quartz Counter Top, Backsplash & Upgraded Pot Lights. Second Floor Features Spacious Primary Bedroom having 5Pc Ensuite with Soaker Tub and His/Her Closets. Great Second Floor Plan with Three more Large Sized Bedrooms and a Laundry Area for Your Convenience. Finished Basement with Large Recreation Room, One Extra Bedroom, Storage Room And a Full 3Pc Bathroom. Great Commuter Location Next to Hwy QEW, Beaches, Parks, Schools, Shopping & Stoney Creek Costco. Freshly Painted Through-out. A must See - Nothing to Do- Just Move in. Shows 10+++.
Property Description
184 Montreal Circle, Hamilton, L8E 0C6
Property type
Detached
Lot size
< .50 acres
Style
2-Storey
Approx. Area
N/A Sqft
Home Overview
Last check for updates
Virtual tour
N/A
Basement information
Finished
Building size
N/A
Status
In-Active
Property sub type
Maintenance fee
$N/A
Year built
--
Walk around the neighborhood
184 Montreal Circle, Hamilton, L8E 0C6Nearby Places

Angela Yang
Sales Representative, ANCHOR NEW HOMES INC.
English, Mandarin
Residential ResaleProperty ManagementPre Construction
Mortgage Information
Estimated Payment
$0 Principal and Interest
 Walk Score for 184 Montreal Circle
Walk Score for 184 Montreal Circle

Book a Showing
Tour this home with Angela
Frequently Asked Questions about Montreal Circle
Recently Sold Homes in Hamilton
Check out recently sold properties. Listings updated daily
See the Latest Listings by Cities
1500+ home for sale in Ontario
