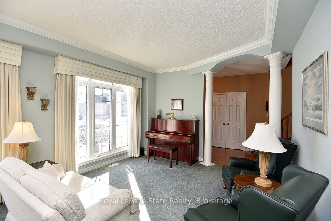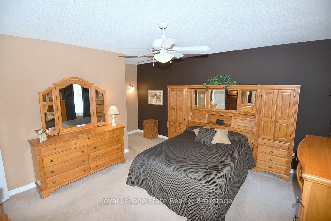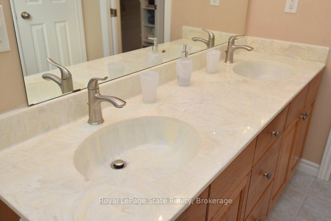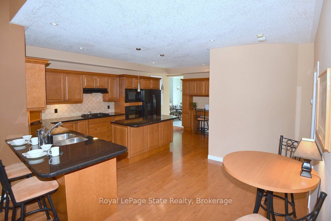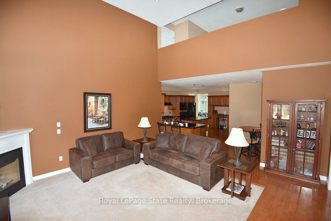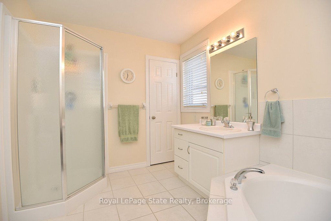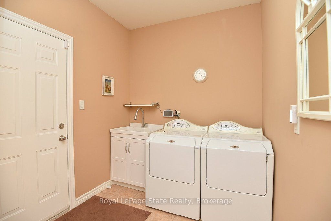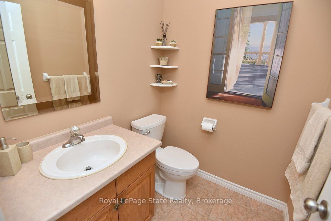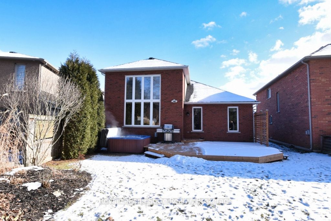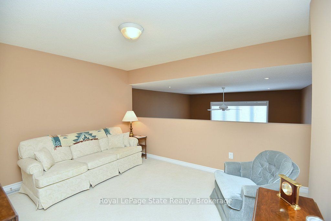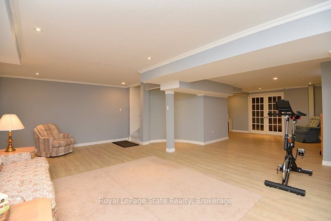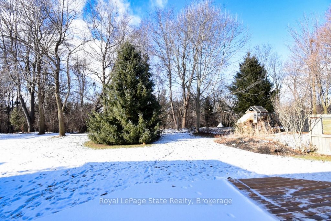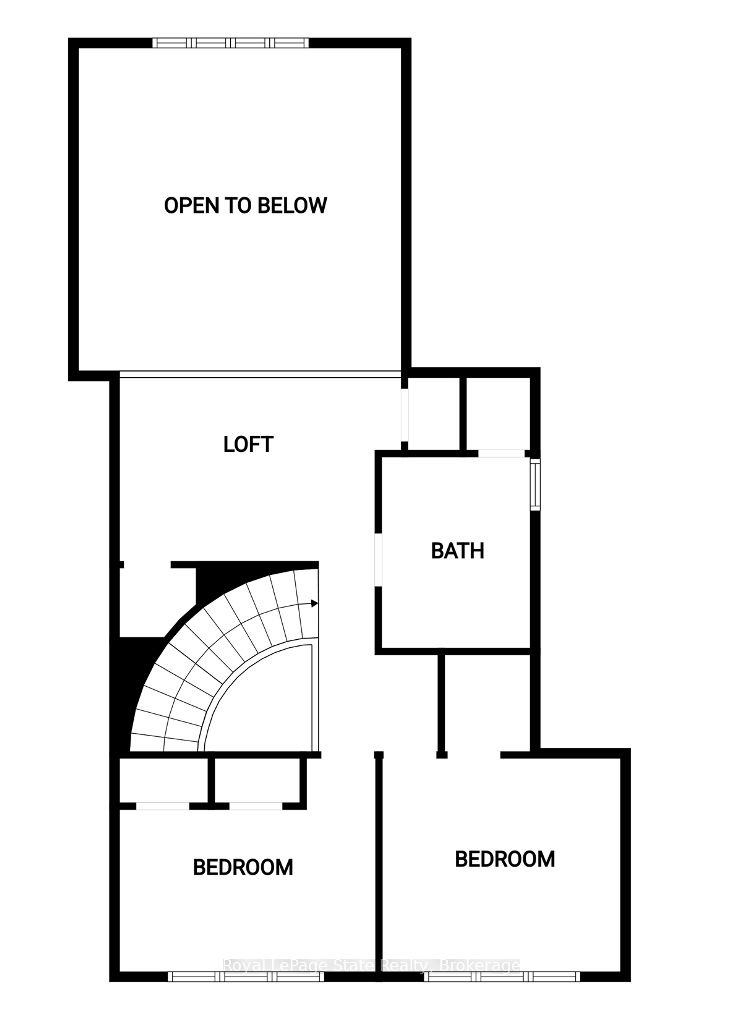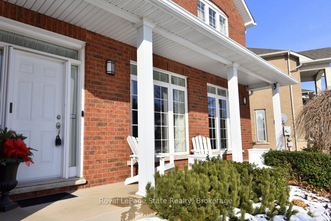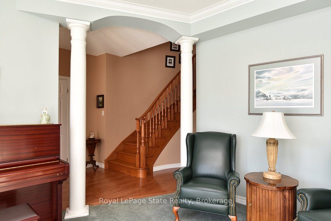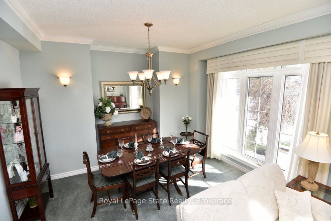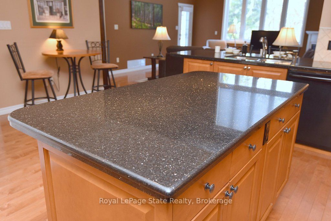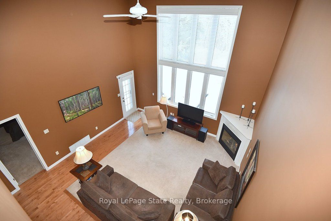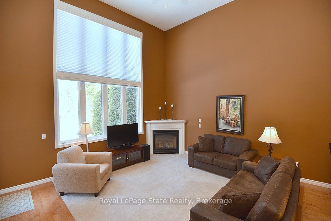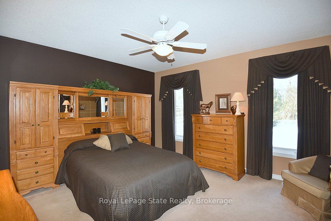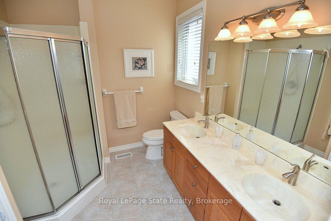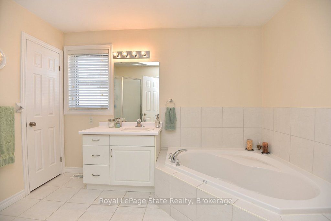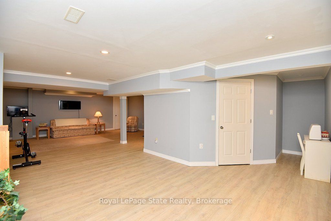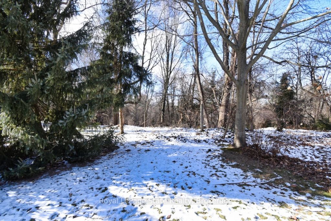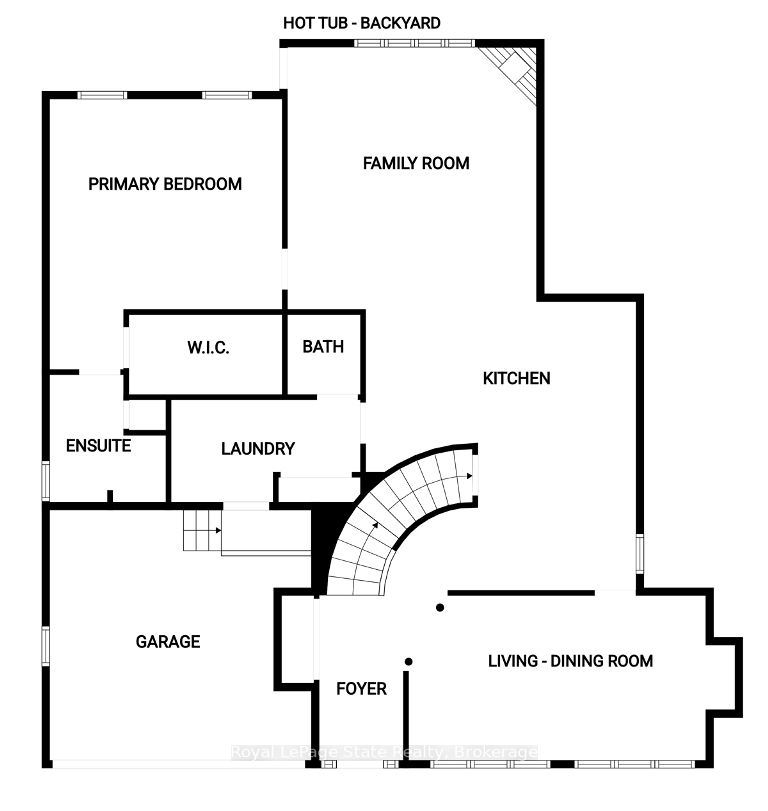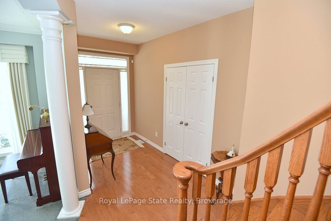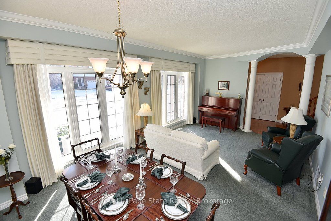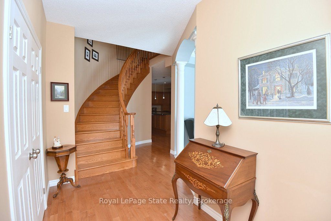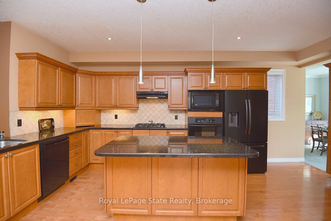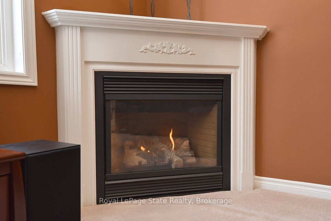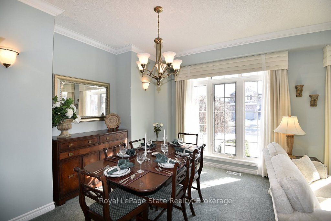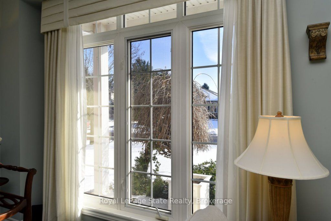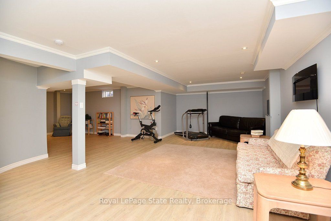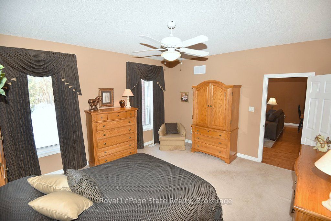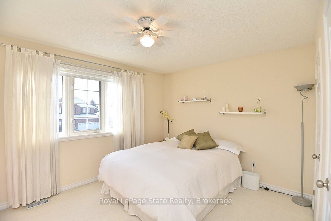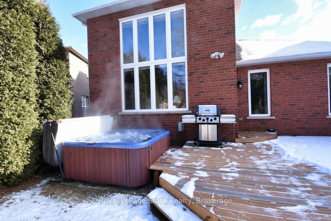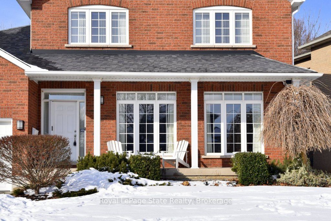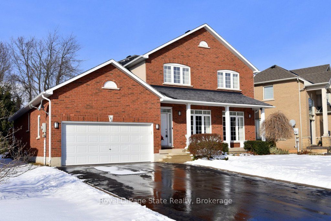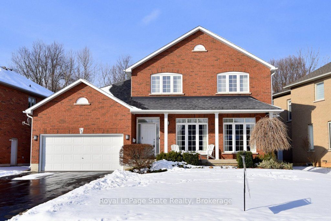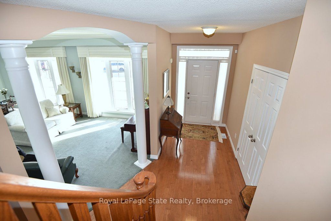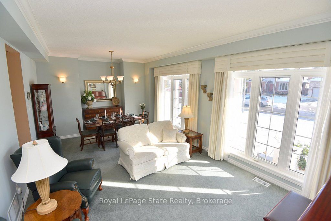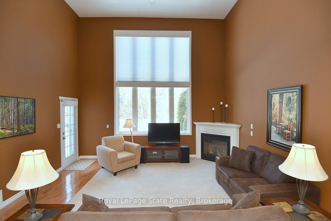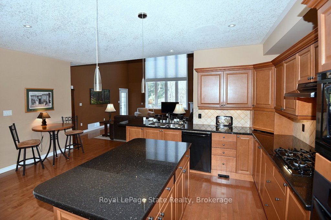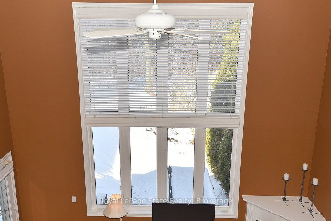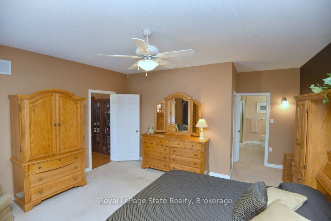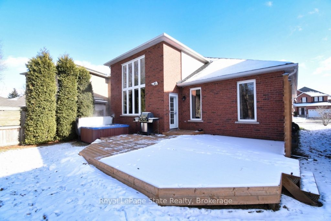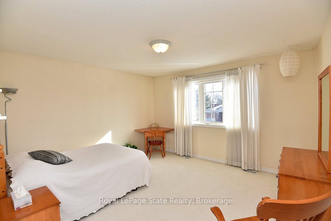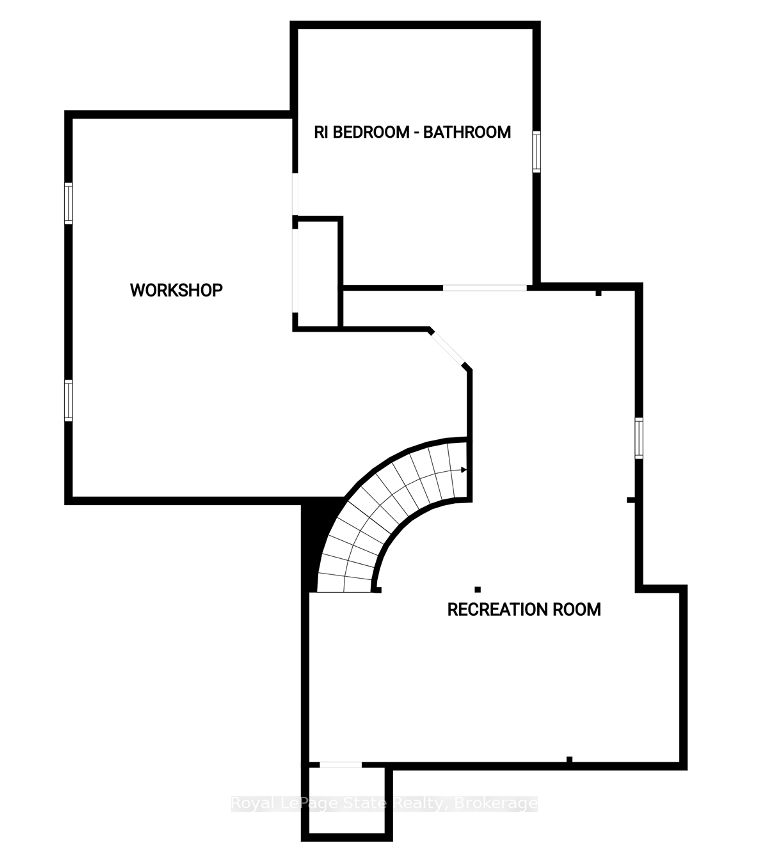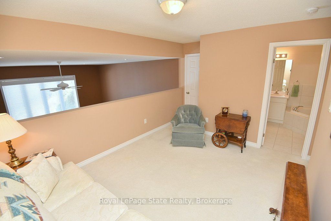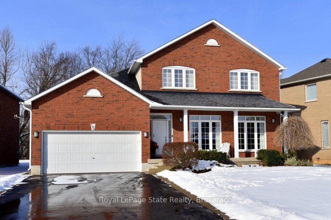
List Price: $1,448,900
182 Valridge Drive, Hamilton, L9G 4Y4
- By Royal LePage State Realty, Brokerage
Detached|MLS - #X11968177|Price Change
3 Bed
3 Bath
2500-3000 Sqft.
Attached Garage
Price comparison with similar homes in Hamilton
Compared to 81 similar homes
23.8% Higher↑
Market Avg. of (81 similar homes)
$1,170,685
Note * Price comparison is based on the similar properties listed in the area and may not be accurate. Consult licences real estate agent for accurate comparison
Room Information
| Room Type | Features | Level |
|---|---|---|
| Kitchen 5.8 x 4.63 m | B/I Appliances, Granite Counters, Open Concept | Main |
| Primary Bedroom 5.66 x 4.6 m | 4 Pc Ensuite, Broadloom, Overlooks Ravine | Main |
| Dining Room 6.4 x 3.96 m | Combined w/Living, Crown Moulding, Casement Windows | Main |
| Bedroom 4.11 x 3.25 m | Large Closet, Casement Windows, Broadloom | Second |
| Bedroom 4.11 x 3.25 m | W/W Closet, Broadloom, Casement Windows | Second |
Client Remarks
This bungaloft is one of a kind envisioned by the original owners working with the builder to create their home. Pride of ownership is evident as you will see when viewing & considering this home as your family home. One unique feature is the front porch and rear yard with natural ravine. When building the home higher quality materials above standards were used such as TJI floor joist, plywood subfloors glued & screwed down, clay brick, vinyl casement windows, insulated garage doors, & more. The kitchen is the centre featuring solid maple cabinets with pantry & desk area. The counters are granite, with a breakfast bar area for a quick bite. Undercabinet lighting is motion censored, & on the floor underneath the cabinet is a dust pan for easy clean ups. The main floor primary bedroom is tucked away for privacy, with views of the ravine. There is also a deck & hot tub to enjoy. Note the main floor ceiling height is 9' making a large home feel larger. Take the solid oak staircase to the 2nd floor, there are 2 good size bedrooms, a spacious loft area, & a 4 pc bathroom. The lower level has a large recreation room, workshop, storage, & roughed-in plumbing for a separate bedroom. This bungaloft is move-in ready. Enjoy the large living/dining room with 2 large picture windows & 2 columns in the entry way. Location, location is key factor in buying and this home delivers. You can walk to Dundas Conservation trails & community centres for swimming, skating & other sports. Minutes to Hwy 403, schools, shopping, airport. This bungaloft is not a cookie cutter home. High efficient furnace & hot water tank are owned. The property also features a sprinkler system.
Property Description
182 Valridge Drive, Hamilton, L9G 4Y4
Property type
Detached
Lot size
N/A acres
Style
Bungaloft
Approx. Area
N/A Sqft
Home Overview
Last check for updates
Virtual tour
N/A
Basement information
Full,Partially Finished
Building size
N/A
Status
In-Active
Property sub type
Maintenance fee
$N/A
Year built
--
Walk around the neighborhood
182 Valridge Drive, Hamilton, L9G 4Y4Nearby Places

Shally Shi
Sales Representative, Dolphin Realty Inc
English, Mandarin
Residential ResaleProperty ManagementPre Construction
Mortgage Information
Estimated Payment
$0 Principal and Interest
 Walk Score for 182 Valridge Drive
Walk Score for 182 Valridge Drive

Book a Showing
Tour this home with Shally
Frequently Asked Questions about Valridge Drive
Recently Sold Homes in Hamilton
Check out recently sold properties. Listings updated daily
No Image Found
Local MLS®️ rules require you to log in and accept their terms of use to view certain listing data.
No Image Found
Local MLS®️ rules require you to log in and accept their terms of use to view certain listing data.
No Image Found
Local MLS®️ rules require you to log in and accept their terms of use to view certain listing data.
No Image Found
Local MLS®️ rules require you to log in and accept their terms of use to view certain listing data.
No Image Found
Local MLS®️ rules require you to log in and accept their terms of use to view certain listing data.
No Image Found
Local MLS®️ rules require you to log in and accept their terms of use to view certain listing data.
No Image Found
Local MLS®️ rules require you to log in and accept their terms of use to view certain listing data.
No Image Found
Local MLS®️ rules require you to log in and accept their terms of use to view certain listing data.
Check out 100+ listings near this property. Listings updated daily
See the Latest Listings by Cities
1500+ home for sale in Ontario
