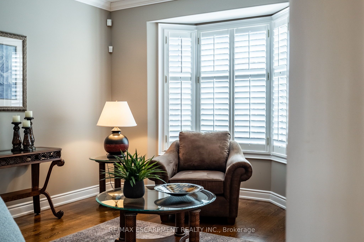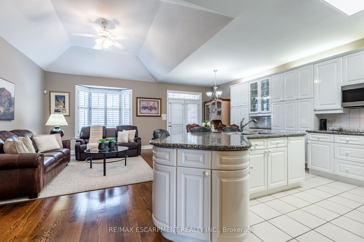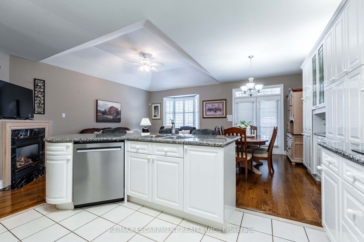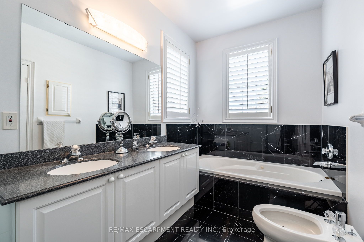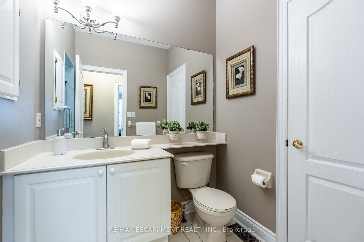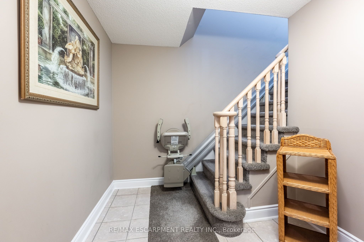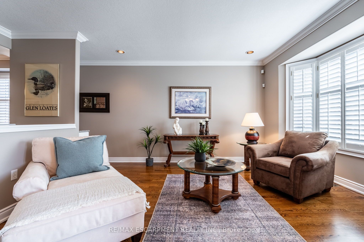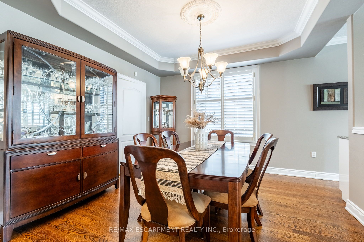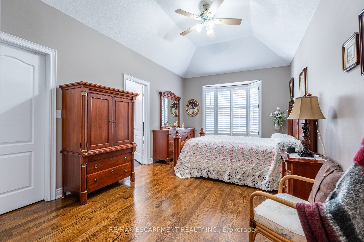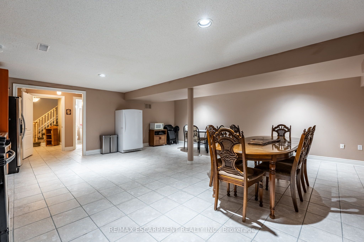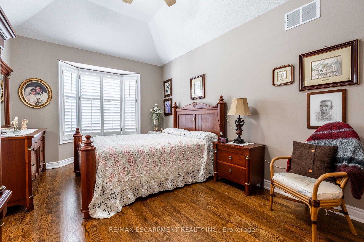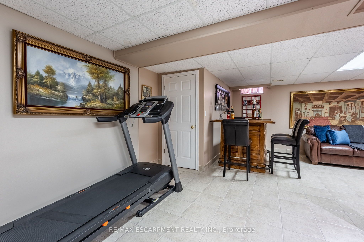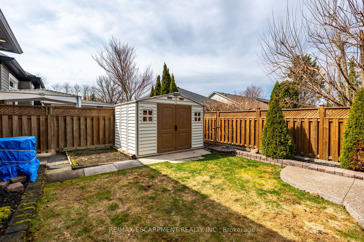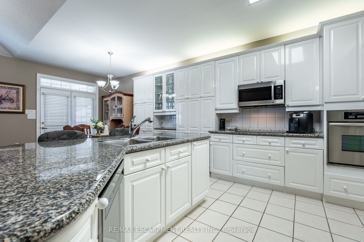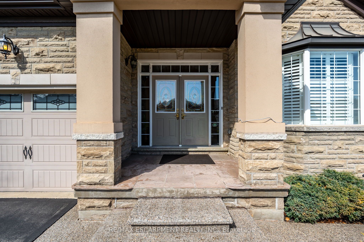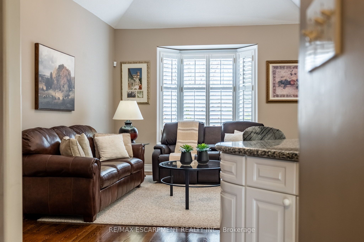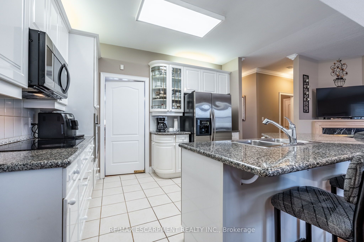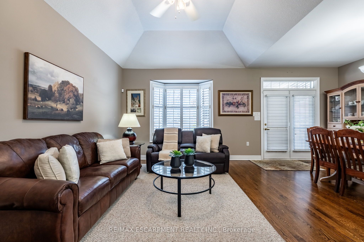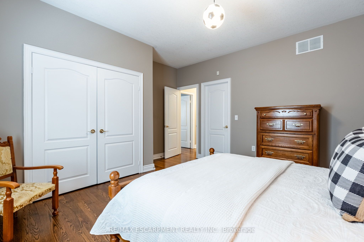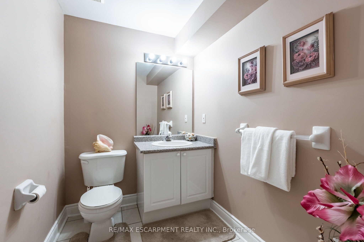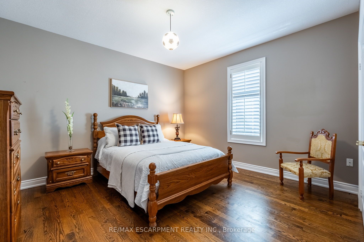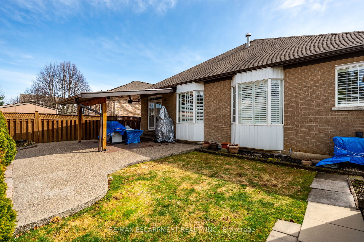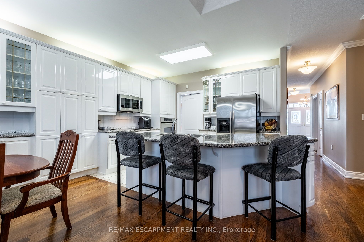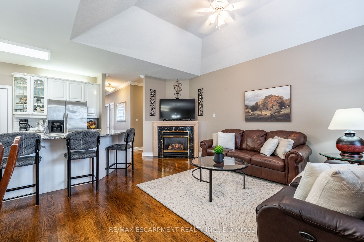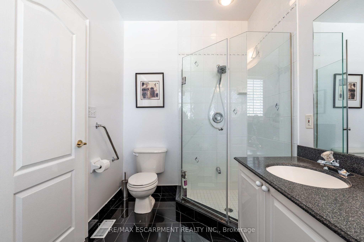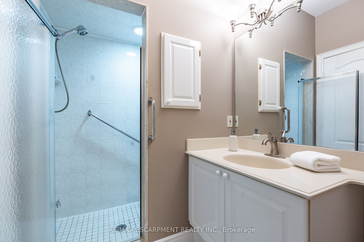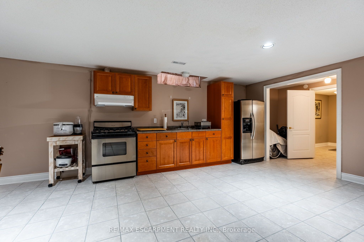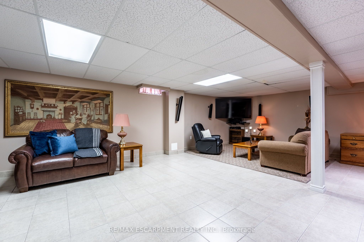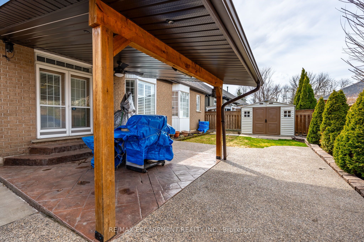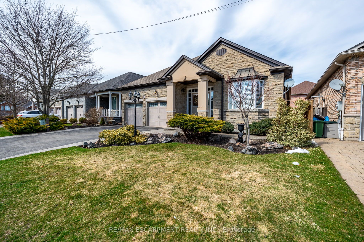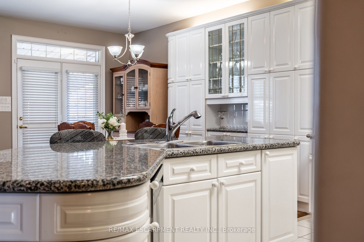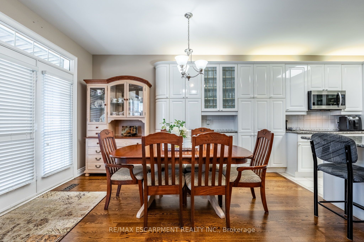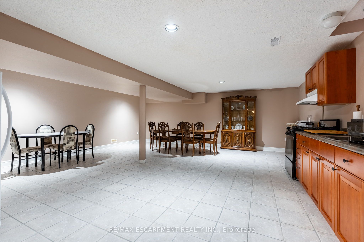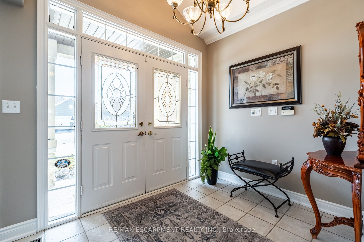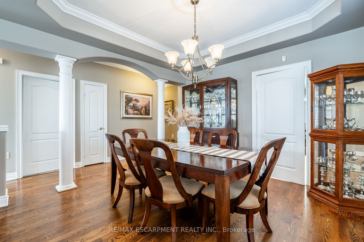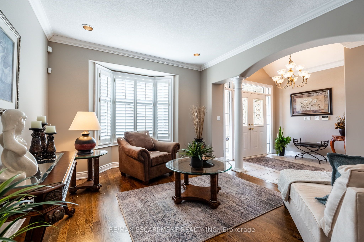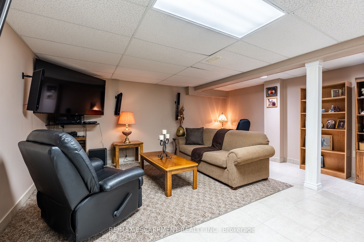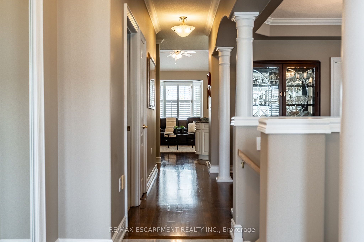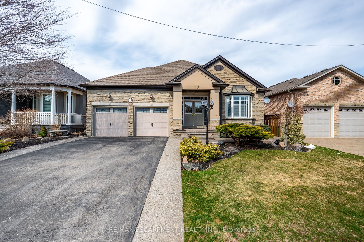
List Price: $1,149,900
18 Bellstone Lane, Hamilton, L0R 1W0
- By RE/MAX ESCARPMENT REALTY INC.
Detached|MLS - #X12066039|New
2 Bed
3 Bath
1500-2000 Sqft.
Lot Size: 49.21 x 102.56 Feet
Attached Garage
Price comparison with similar homes in Hamilton
Compared to 9 similar homes
39.6% Higher↑
Market Avg. of (9 similar homes)
$823,643
Note * Price comparison is based on the similar properties listed in the area and may not be accurate. Consult licences real estate agent for accurate comparison
Room Information
| Room Type | Features | Level |
|---|---|---|
| Living Room 4.72 x 3.53 m | Main | |
| Dining Room 3.76 x 3.58 m | Main | |
| Kitchen 7.01 x 3.96 m | Main | |
| Primary Bedroom 5.74 x 3.35 m | Main | |
| Bedroom 4.57 x 4.14 m | Main |
Client Remarks
If you're looking for an impeccable home that offers plenty of space and functional living, this beautiful two-bedroom bungalow is the perfect fit! With 1,973 square feet on the main level and a fully finished basement, this home provides all the room you need for comfortable living! From the moment you arrive, you'll appreciate the exposed aggregate walkway and stairs which give the home a welcoming feel. The double-door entry leads into a larger-than-expected foyer complete with a walk-in front closet which is a surprising touch. The formal living room and dining room provide plenty of space for family dinners or special occasions. The large kitchen is a highlight with ample cabinets and counter space for meal prep plus a large island with sink. The kitchen is open to the family room where you can relax by the gas fireplace. Hardwood floors, crown molding and California shutters are sure to impress! The oversized primary bedroom features two closets including a walk-in along with a six-piece ensuite. The basement offers plenty of extra space with its own kitchen, rec room, bathroom and plenty of storage. It could be a perfect in-law suite or extra living space when you're hosting friends & family. For those who love spending time outdoors, the patio off the kitchen is a great spot for BBQs or just relaxing. It comes with a pergola with electrical, a shed and a fully fenced backyard. Whether you're downsizing, upgrading, or looking for room to grow, this home provides everything you need. RSA.
Property Description
18 Bellstone Lane, Hamilton, L0R 1W0
Property type
Detached
Lot size
< .50 acres
Style
Bungalow
Approx. Area
N/A Sqft
Home Overview
Basement information
Finished
Building size
N/A
Status
In-Active
Property sub type
Maintenance fee
$N/A
Year built
--
Walk around the neighborhood
18 Bellstone Lane, Hamilton, L0R 1W0Nearby Places

Angela Yang
Sales Representative, ANCHOR NEW HOMES INC.
English, Mandarin
Residential ResaleProperty ManagementPre Construction
Mortgage Information
Estimated Payment
$0 Principal and Interest
 Walk Score for 18 Bellstone Lane
Walk Score for 18 Bellstone Lane

Book a Showing
Tour this home with Angela
Frequently Asked Questions about Bellstone Lane
Recently Sold Homes in Hamilton
Check out recently sold properties. Listings updated daily
See the Latest Listings by Cities
1500+ home for sale in Ontario
