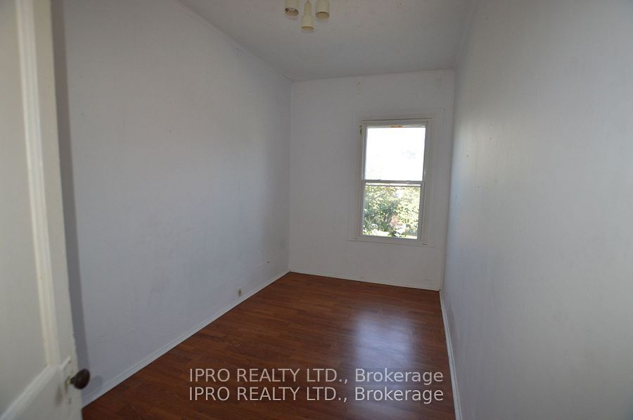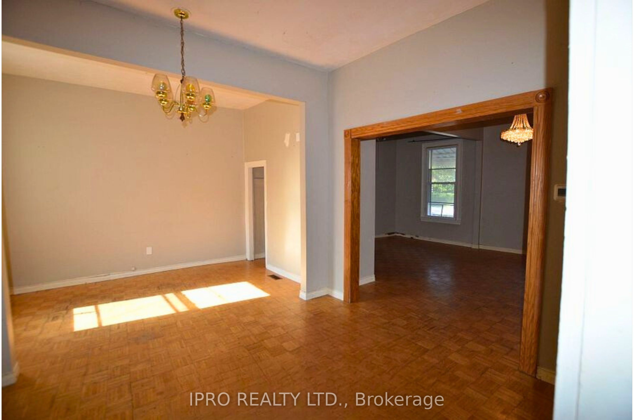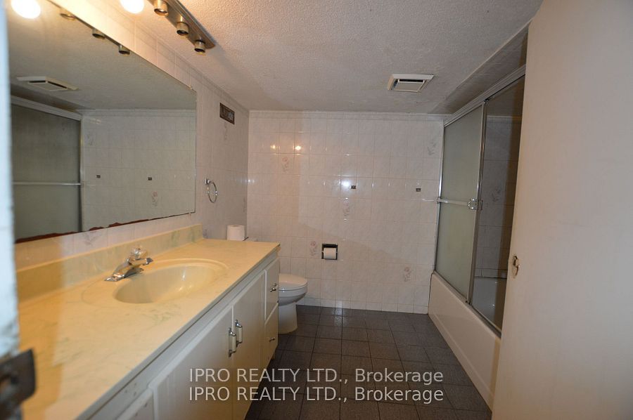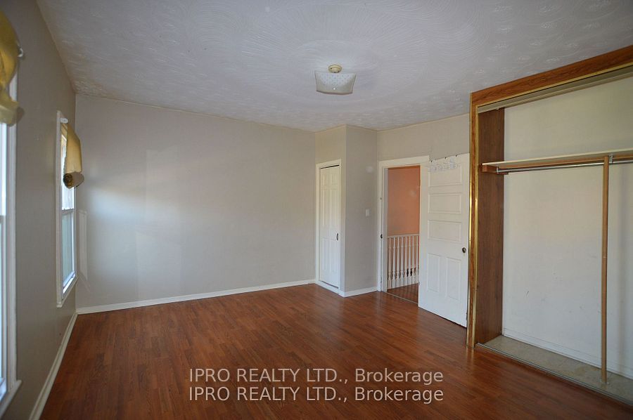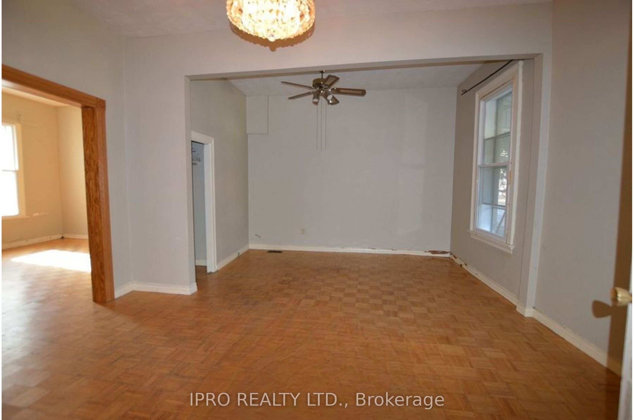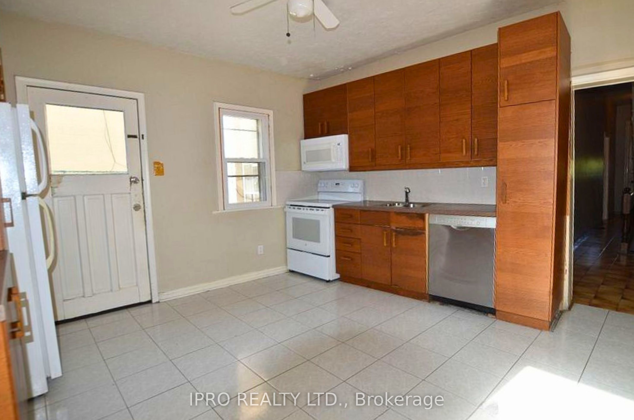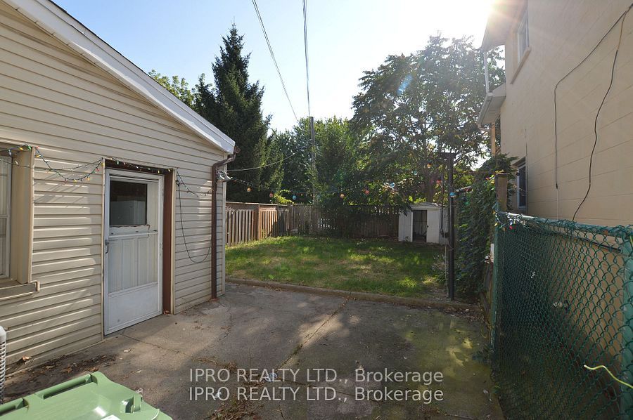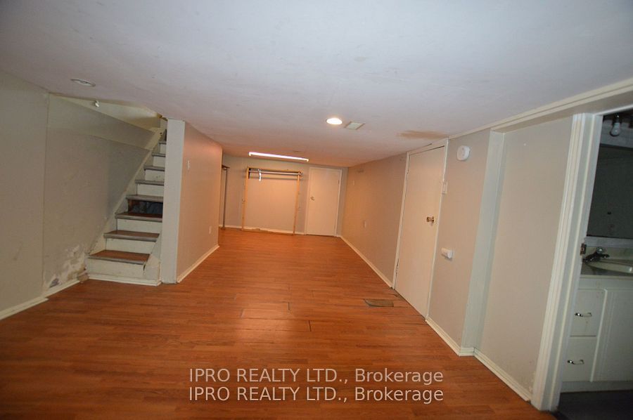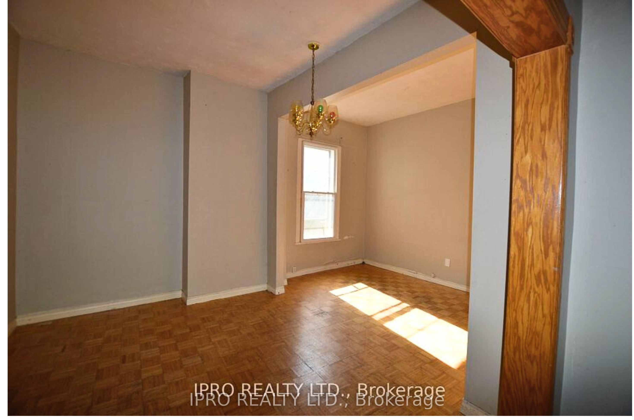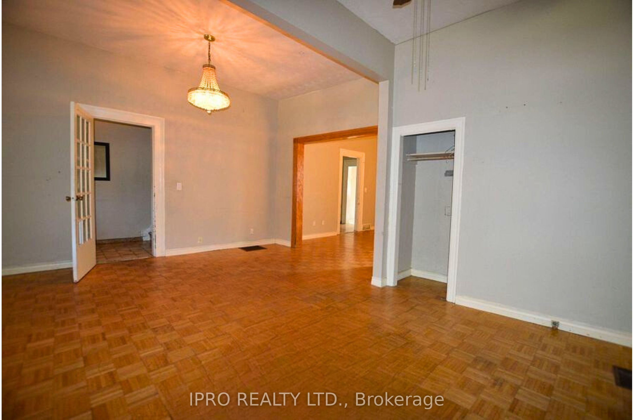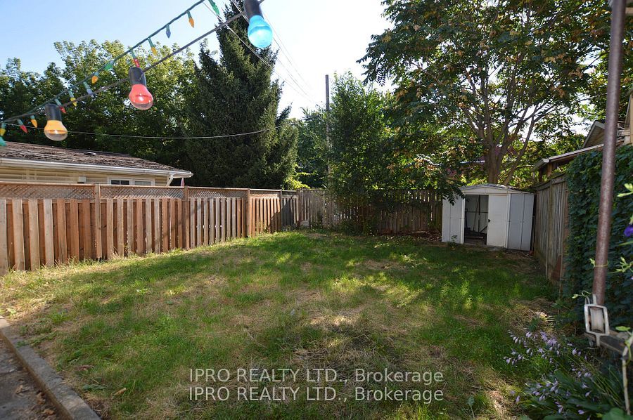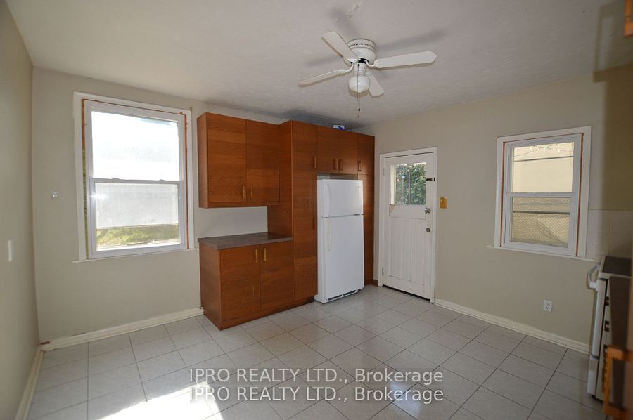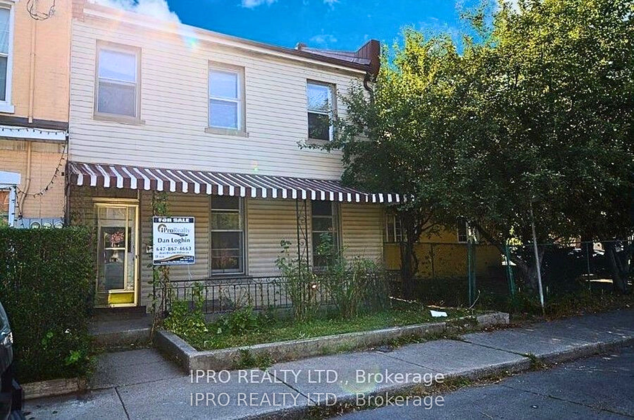
List Price: $579,000
164 Macnab Street, Hamilton, L8R 2M4
- By IPRO REALTY LTD.
Detached|MLS - #X12093071|New
4 Bed
2 Bath
1500-2000 Sqft.
28.07 x 89.22 Feet
None Garage
Price comparison with similar homes in Hamilton
Compared to 154 similar homes
-33.5% Lower↓
Market Avg. of (154 similar homes)
$870,813
Note * Price comparison is based on the similar properties listed in the area and may not be accurate. Consult licences real estate agent for accurate comparison
Room Information
| Room Type | Features | Level |
|---|---|---|
| Living Room 5.49 x 4.57 m | Main | |
| Dining Room 5.44 x 3.45 m | Main | |
| Kitchen 4.09 x 3.91 m | Main | |
| Primary Bedroom 4.8 x 4.11 m | Second | |
| Bedroom 2 3.28 x 2.97 m | Second | |
| Bedroom 3 3.4 x 2.18 m | Second | |
| Bedroom 4 3.35 x 2.29 m | Second | |
| Bedroom 3.99 x 3.66 m | Basement |
Client Remarks
LOOKS LIKE A SEMI - BUT IT'S A TRUE DETACHED - WITH 10ft. HIGH CEILINGS! Welcome to this deceptively spacious, fully detached home in the heart of Hamilton. While it may have the charming appearance of a semi, this solid all-brick home (currently covered with siding for added comfort) is officially registered as a detached property. Its the perfect blend of cozy character and urban convenience! Ideal for first-time buyers, investors, or renovators, this 4-bedroom, 2-bathroom residence offers incredible value and endless potential. With 1,544 sq. ft. across the main and upper levels, plus 375 sq. ft. of finished basement space, you'll enjoy a total of 1,919 sq. ft. of finished living area. Add in the 502 sq. ft. of unfinished space ready for your personal touch, and you're looking at a grand total of 2,421 sq. ft. of potential! Located just steps from Hamilton's top-rated restaurants, lively arts district, boutique shopping, and everyday amenities, this home makes city living effortless. You're a short walk from Pier 4 Park, Bayfront Park, waterfront trails, Jackson Square, and the GO Station, making commuting to the GTHA a breeze. Highway access is also just minutes away. Inside, the bright and airy layout features a generous living room, a separate dining room, and an eat-in kitchen ready for your updates. Not to mention the amazing 10 ft high ceilings across the main floor! The finished basement includes a cozy rec room and additional storage that could be easily converted back into a bedroom. With large principal rooms, parquet floors in the living and dining areas, and laminate throughout the upper floor and basement, this home has great bones and tons of charm. The level backyard is ideal for gardening, entertaining, or simply relaxing. With a bit of TLC, this hidden gem can become your dream home in one of downtown Hamilton's most desirable neighbourhoods. Don't miss your chance. Schedule a showing today!
Property Description
164 Macnab Street, Hamilton, L8R 2M4
Property type
Detached
Lot size
N/A acres
Style
2-Storey
Approx. Area
N/A Sqft
Home Overview
Last check for updates
Virtual tour
N/A
Basement information
Partially Finished
Building size
N/A
Status
In-Active
Property sub type
Maintenance fee
$N/A
Year built
--
Walk around the neighborhood
164 Macnab Street, Hamilton, L8R 2M4Nearby Places

Shally Shi
Sales Representative, Dolphin Realty Inc
English, Mandarin
Residential ResaleProperty ManagementPre Construction
Mortgage Information
Estimated Payment
$0 Principal and Interest
 Walk Score for 164 Macnab Street
Walk Score for 164 Macnab Street

Book a Showing
Tour this home with Shally
Frequently Asked Questions about Macnab Street
Recently Sold Homes in Hamilton
Check out recently sold properties. Listings updated daily
No Image Found
Local MLS®️ rules require you to log in and accept their terms of use to view certain listing data.
No Image Found
Local MLS®️ rules require you to log in and accept their terms of use to view certain listing data.
No Image Found
Local MLS®️ rules require you to log in and accept their terms of use to view certain listing data.
No Image Found
Local MLS®️ rules require you to log in and accept their terms of use to view certain listing data.
No Image Found
Local MLS®️ rules require you to log in and accept their terms of use to view certain listing data.
No Image Found
Local MLS®️ rules require you to log in and accept their terms of use to view certain listing data.
No Image Found
Local MLS®️ rules require you to log in and accept their terms of use to view certain listing data.
No Image Found
Local MLS®️ rules require you to log in and accept their terms of use to view certain listing data.
Check out 100+ listings near this property. Listings updated daily
See the Latest Listings by Cities
1500+ home for sale in Ontario
