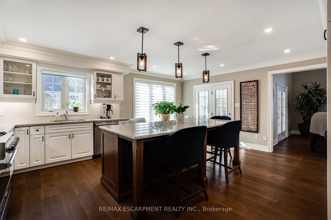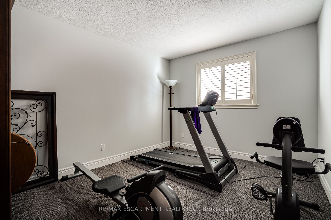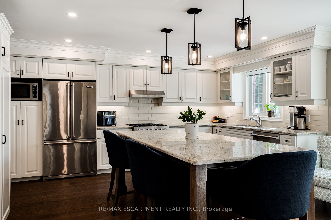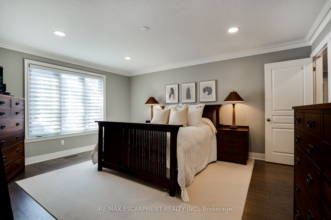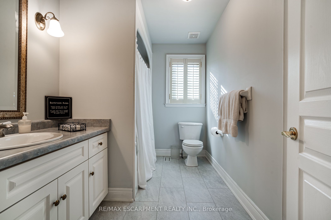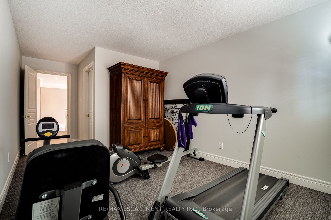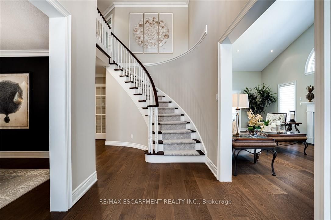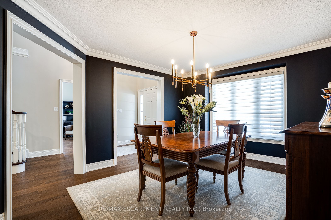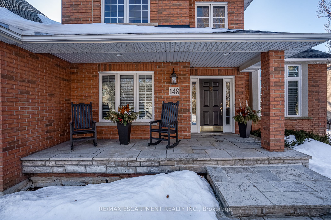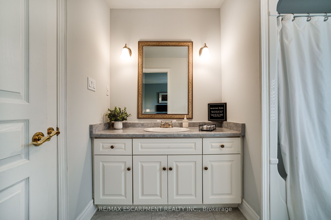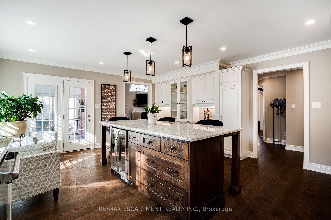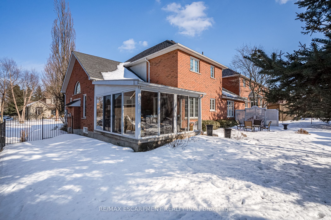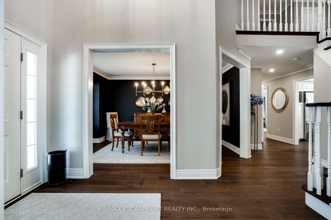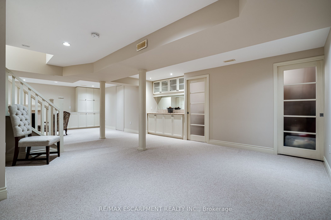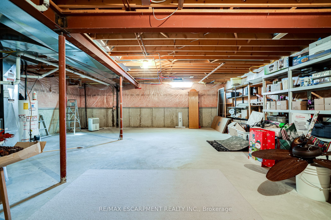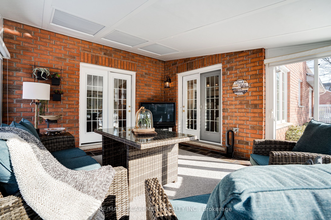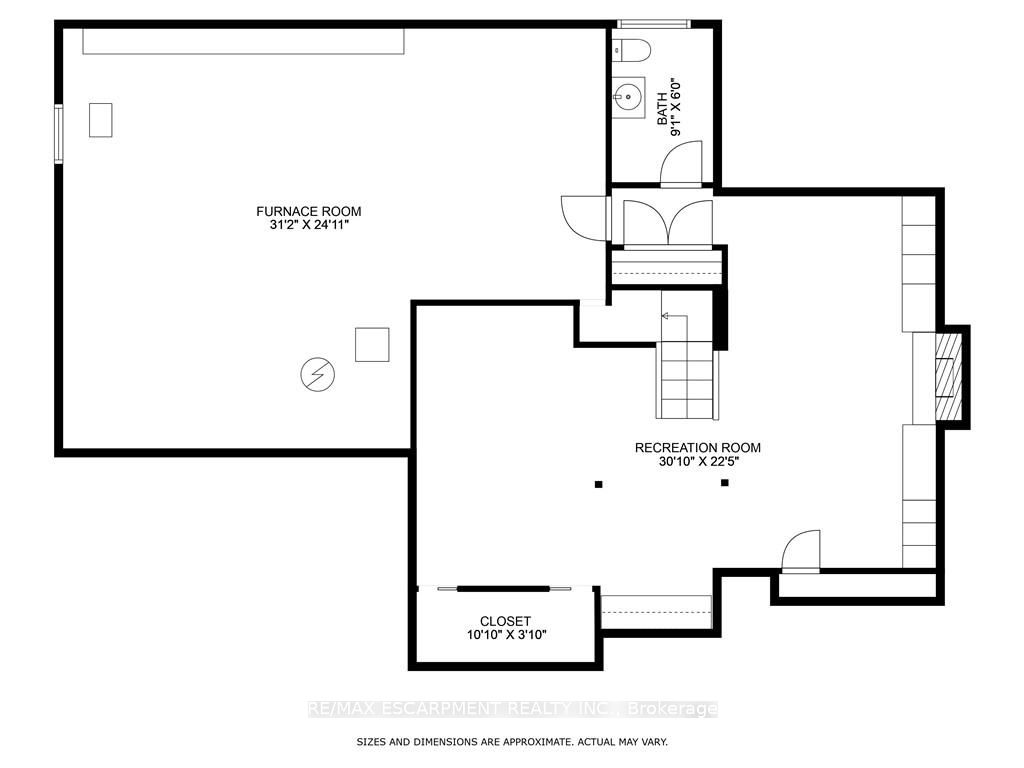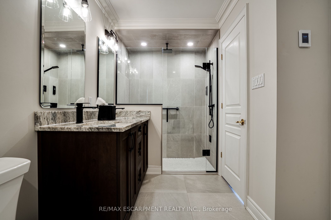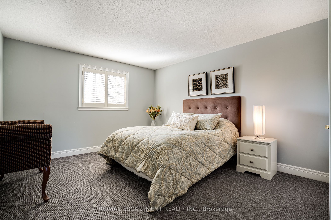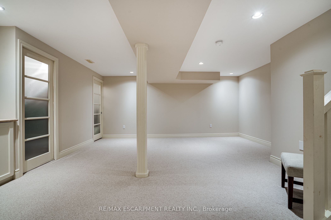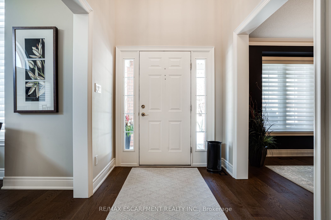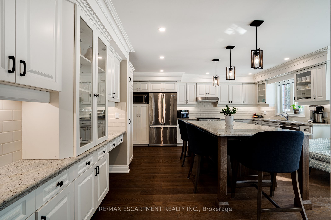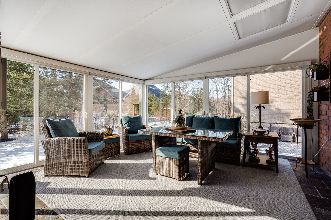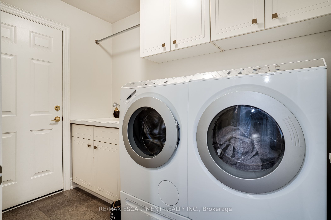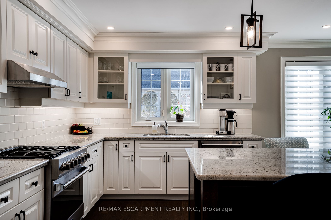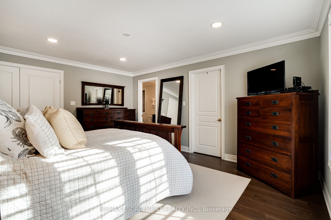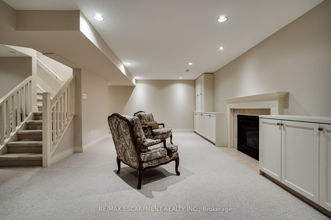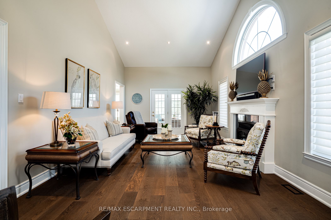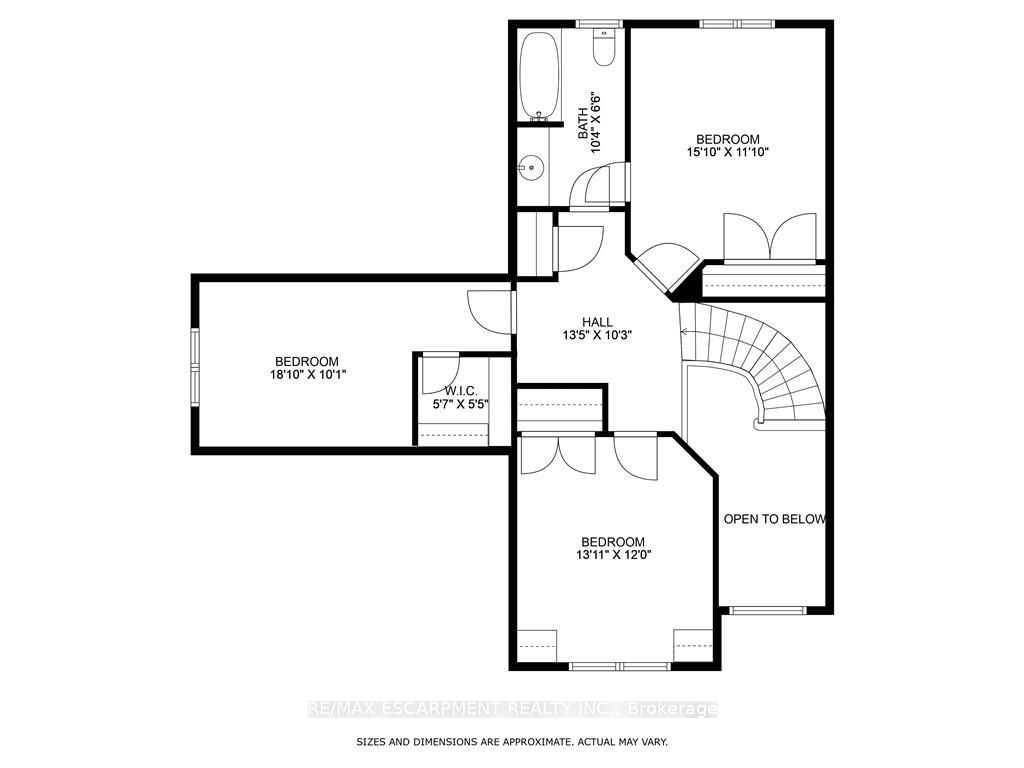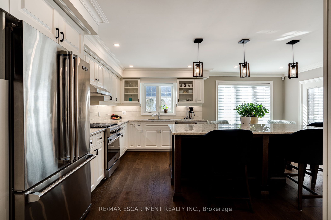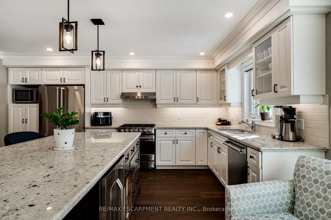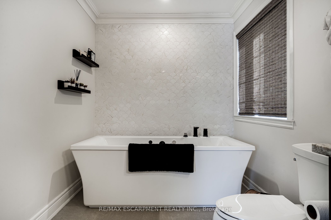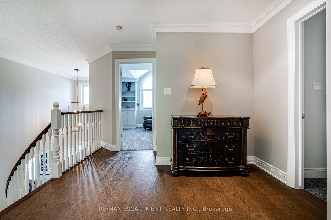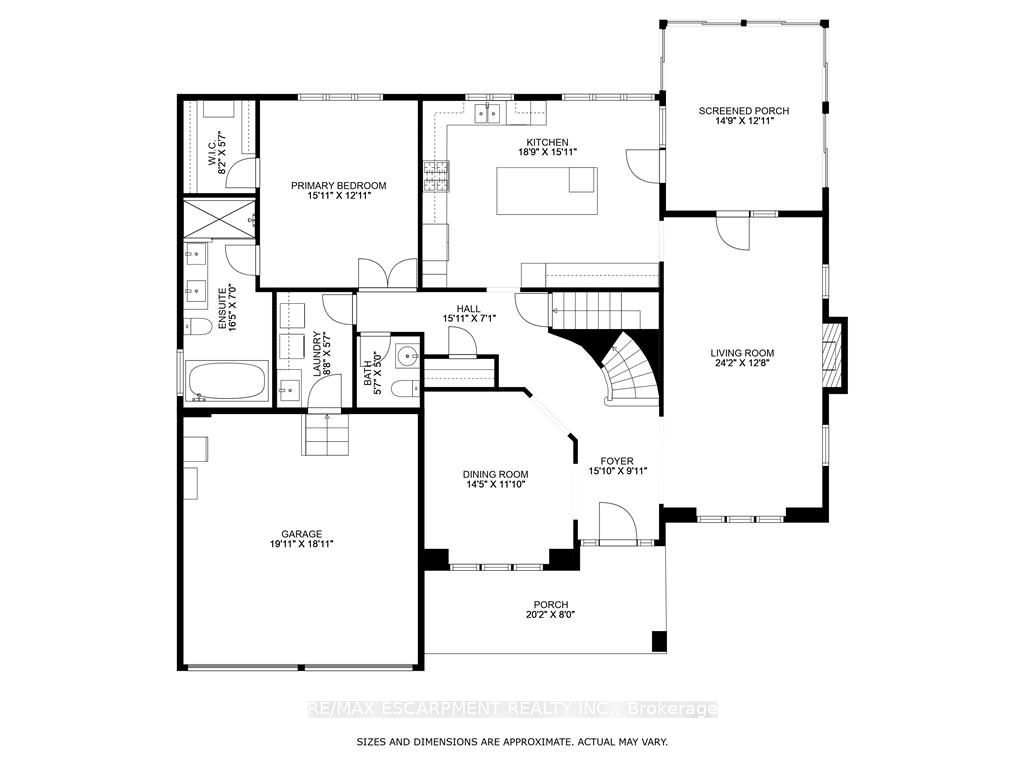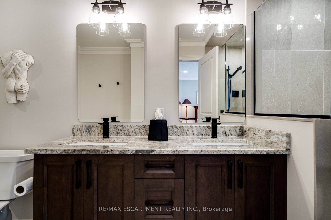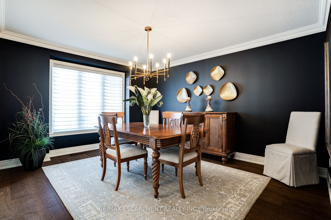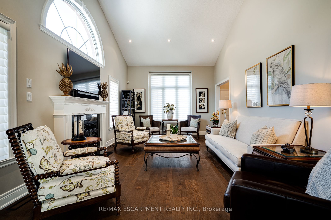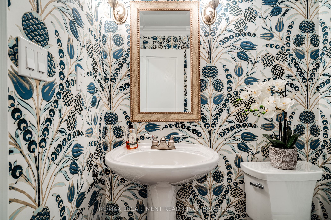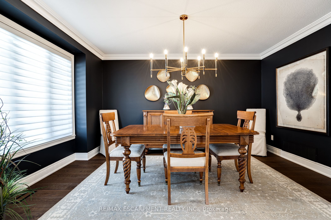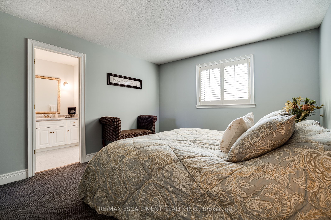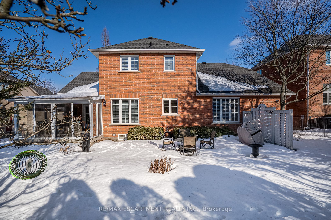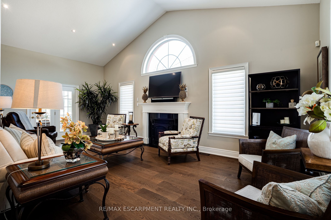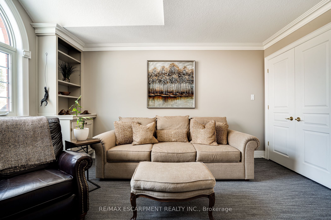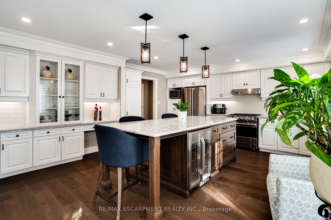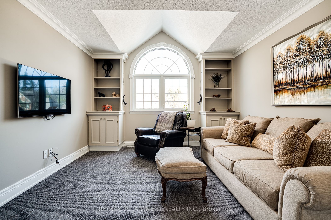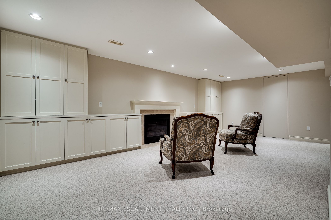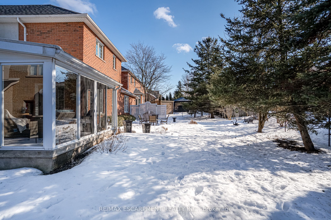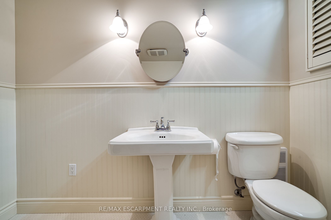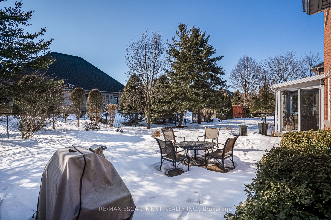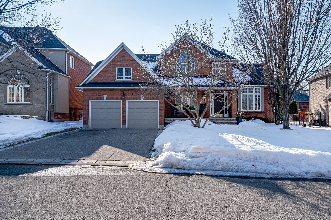
List Price: $1,850,000
148 Foxridge Drive, Hamilton, L8G 5B9
- By RE/MAX ESCARPMENT REALTY INC.
Detached|MLS - #X12002340|New
4 Bed
4 Bath
2000-2500 Sqft.
Lot Size: 71.03 x 107.45 Feet
Attached Garage
Price comparison with similar homes in Hamilton
Compared to 131 similar homes
19.8% Higher↑
Market Avg. of (131 similar homes)
$1,543,869
Note * Price comparison is based on the similar properties listed in the area and may not be accurate. Consult licences real estate agent for accurate comparison
Room Information
| Room Type | Features | Level |
|---|---|---|
| Living Room 7.37 x 3.86 m | Main | |
| Dining Room 4.39 x 3.61 m | Main | |
| Kitchen 5.72 x 4.85 m | Main | |
| Primary Bedroom 4.85 x 3.94 m | Main | |
| Bedroom 2 5.74 x 3.07 m | Second | |
| Bedroom 3 4.83 x 3.61 m | Second | |
| Bedroom 4 4.24 x 3.66 m | Second |
Client Remarks
Welcome to 148 Foxridge Drive, a stunning custom-built home in one of Ancasters most prestigious neighborhoods! With almost 3,500 square feet of finished living space, this freshly renovated 2-storey home offers elegance and comfort. A grand entrance with slate tile leads to the gracious floorplan with designer Lauzon hardwood floors, crown molding, and California shutters throughout. The bright living room boasts cathedral ceilings and a classic gas fireplace, while the formal dining room is perfect for entertaining. The stunning 2 toned eat-in kitchen features quartz countertops, gorgeous stainless appliances including a gas range, an island with pendant lighting and under-counter fridge, ample cabinetry, and under-cabinet lighting. A rare main-floor primary suite includes a spa-like ensuite with a soaker tub and separate stand-up shower, plus close access to the laundry and a 3-season glass sunroom overlooking the professionally landscaped yard. Upstairs, find three spacious bedrooms one ideal as a home office and a 4-piece bath. The finished basement completes the home with custom cabinetry, a gas fireplace, a bar, and a 2-piece bath ideal for a theater, games, or playroom. Outdoors, enjoy lush landscaping, an irrigation system, custom stonework, and gutter guards for low maintenance enjoyment. This luxurious home is a true downsizers dream!
Property Description
148 Foxridge Drive, Hamilton, L8G 5B9
Property type
Detached
Lot size
N/A acres
Style
2-Storey
Approx. Area
N/A Sqft
Home Overview
Last check for updates
Virtual tour
N/A
Basement information
Finished,Full
Building size
N/A
Status
In-Active
Property sub type
Maintenance fee
$N/A
Year built
--
Walk around the neighborhood
148 Foxridge Drive, Hamilton, L8G 5B9Nearby Places

Angela Yang
Sales Representative, ANCHOR NEW HOMES INC.
English, Mandarin
Residential ResaleProperty ManagementPre Construction
Mortgage Information
Estimated Payment
$0 Principal and Interest
 Walk Score for 148 Foxridge Drive
Walk Score for 148 Foxridge Drive

Book a Showing
Tour this home with Angela
Frequently Asked Questions about Foxridge Drive
Recently Sold Homes in Hamilton
Check out recently sold properties. Listings updated daily
See the Latest Listings by Cities
1500+ home for sale in Ontario
