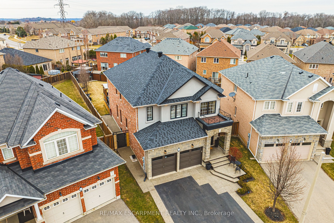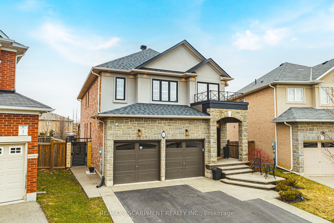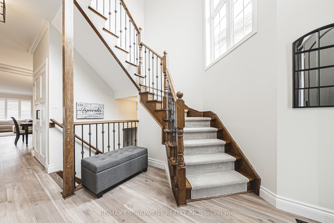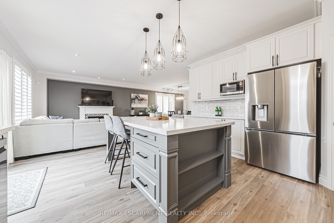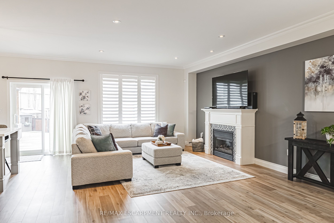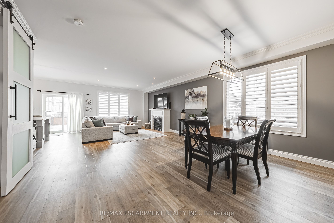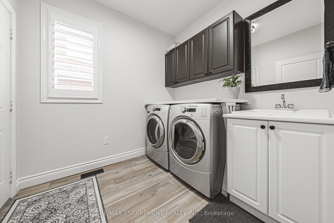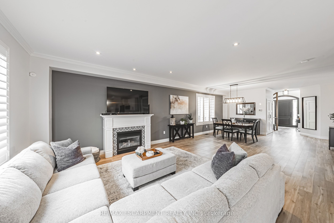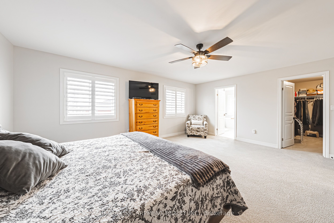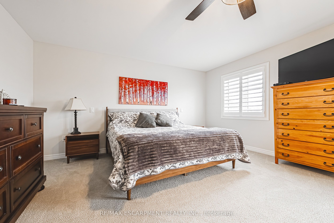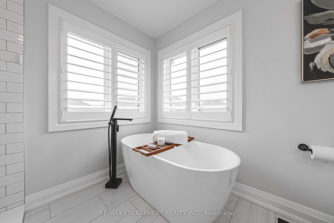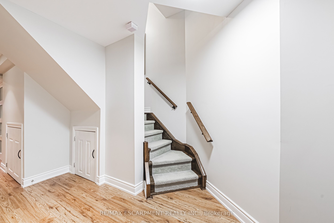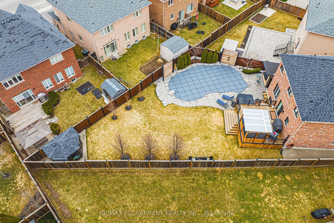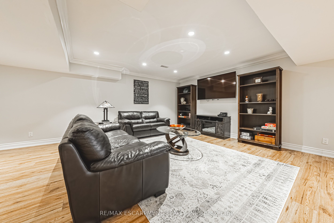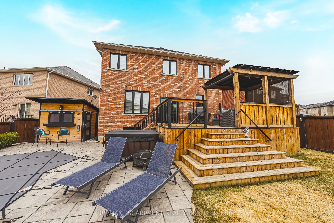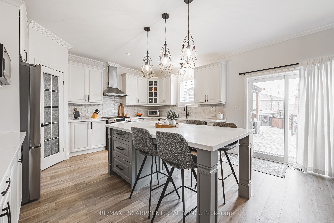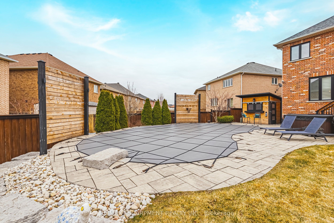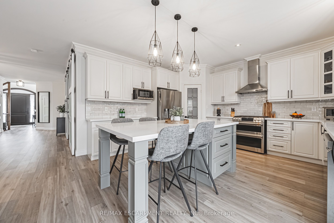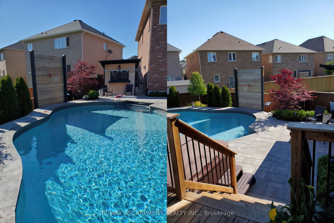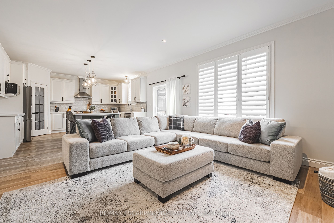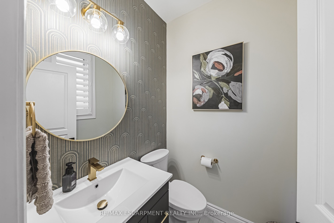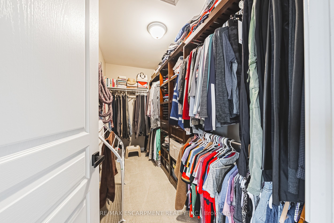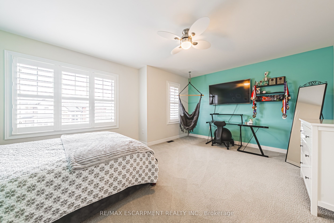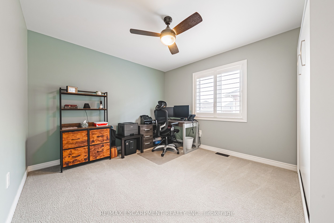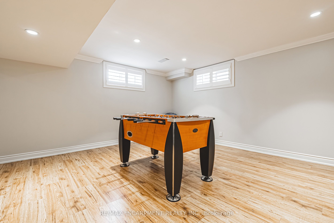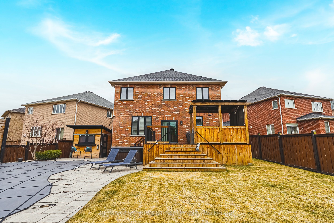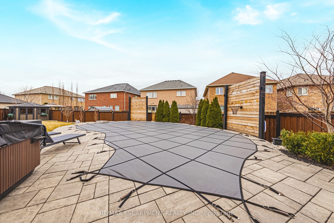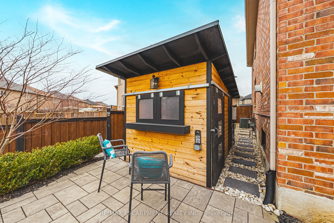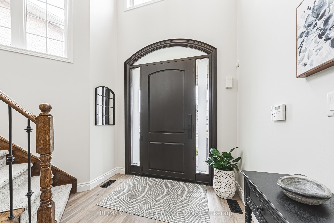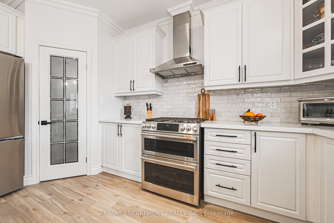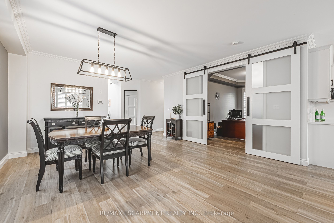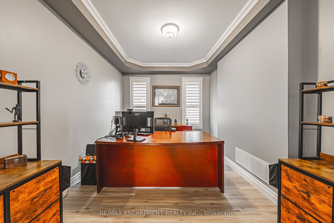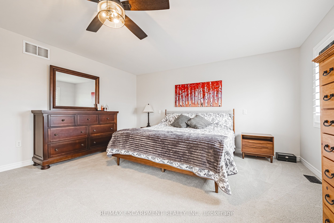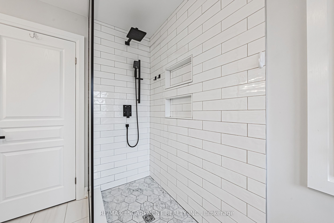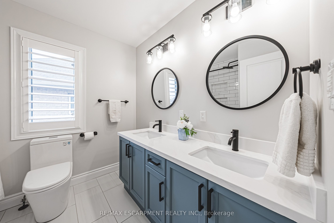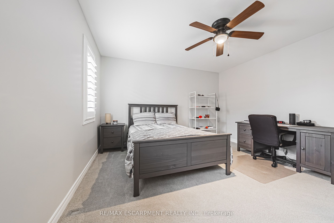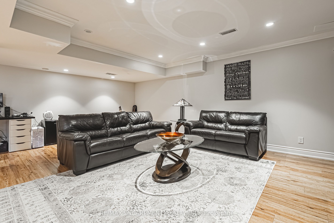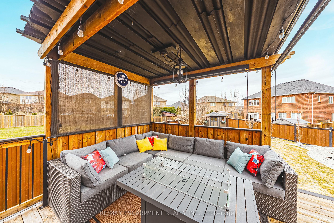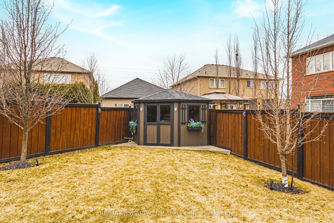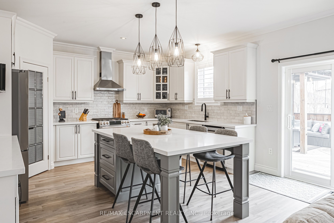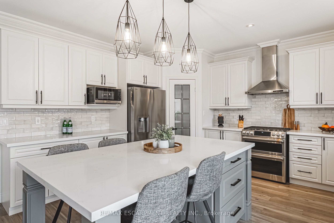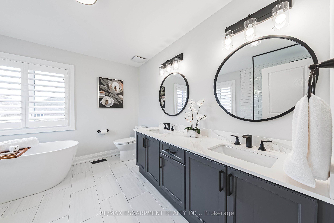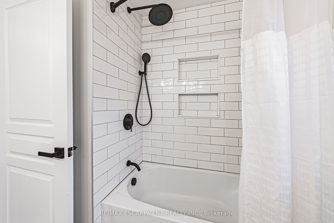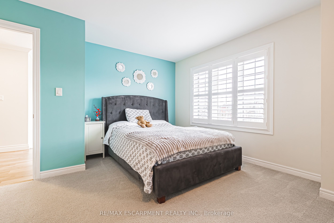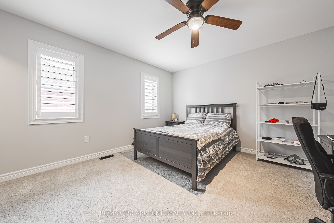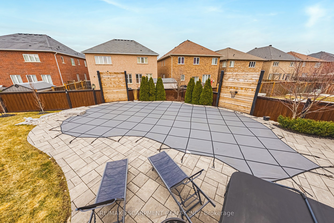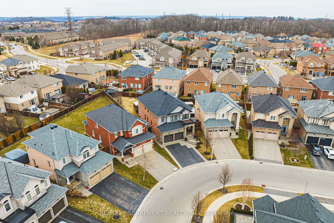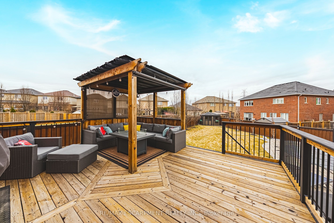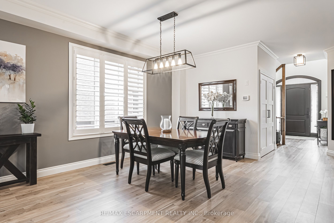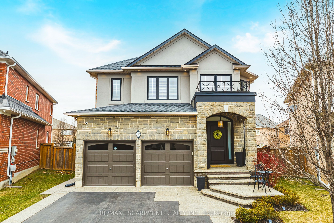
List Price: $1,699,900
145 Vinton Road, Hamilton, L9K 0G7
2 days ago - By RE/MAX ESCARPMENT REALTY INC.
Detached|MLS - #X12052291|Sold Conditional
4 Bed
3 Bath
Attached Garage
Price comparison with similar homes in Hamilton
Compared to 136 similar homes
38.9% Higher↑
Market Avg. of (136 similar homes)
$1,223,595
Note * Price comparison is based on the similar properties listed in the area and may not be accurate. Consult licences real estate agent for accurate comparison
Room Information
| Room Type | Features | Level |
|---|---|---|
| Dining Room 4.91 x 5.1 m | Vinyl Floor, Crown Moulding | Main |
| Living Room 4.91 x 4.63 m | Vinyl Floor, Crown Moulding | Main |
| Kitchen 4.91 x 4.63 m | Eat-in Kitchen, Sliding Doors, W/O To Deck | Main |
| Bedroom 2 5.49 x 4.15 m | Walk-In Closet(s) | Second |
| Bedroom 3 3.92 x 4.25 m | Walk-In Closet(s) | Second |
| Primary Bedroom 5.9 x 4.67 m | Walk-In Closet(s), Separate Shower | Second |
| Bedroom 4 3.25 x 3.82 m | Murphy Bed | Second |
Client Remarks
Stunning DeSantis built, Diamond model home situated on an oversized, pie-shaped lot (with pool), was tastefully customized when built and offers many recent updates. Through the stunning new front door (24) is a breathtaking, expansive, open concept main floor with sophisticated luxury vinyl flooring (23). Incredible natural light and neutral décor bring just the right balance. The substantial living room (gas FP)/dining room combination provides ample space to entertain and enjoy the company of family and friends. At the back of the home is the kitchen which boasts white cabinetry with a complimentary grey island (22), as well as tasteful granite counter tops and backsplash (22), a full pantry and new stainless-steel appliances (24). Finishing off the main floor you will find a large office with decorative ceiling and barn doors as well as large laundry room with garage access. The second floor boasts 4 spacious bedrooms (carpet 23), including a luxurious Primary retreat with recently renovated 5-piece ensuite (23). All bedrooms offer large closets, and the linen closet is oversized. The 4-piece bathroom is a dream and fully renovated (24). As you head to the lower level you will note the 2-piece bath (24) spacious recreation area as well as games area, cold room and ample storage. The oversized backyard is truly an oasis with in-ground saltwater pool (17), hot tub, deck with pergola, Tiki shed, storage shed and ample greenspace for the kids to play. Driveway & front steps and side walkway to yard (19), Roof 22, new sliding door and lower windows at the back of the home (22), freshly painted (25). This home is move-in ready, close to all Meadowlands amenities, golf courses, excellent schools and minutes to the highway.
Property Description
145 Vinton Road, Hamilton, L9K 0G7
Property type
Detached
Lot size
N/A acres
Style
2-Storey
Approx. Area
N/A Sqft
Home Overview
Last check for updates
2 days ago
Virtual tour
N/A
Basement information
Full,Finished
Building size
N/A
Status
In-Active
Property sub type
Maintenance fee
$N/A
Year built
--
Walk around the neighborhood
145 Vinton Road, Hamilton, L9K 0G7Nearby Places

Shally Shi
Sales Representative, Dolphin Realty Inc
English, Mandarin
Residential ResaleProperty ManagementPre Construction
Mortgage Information
Estimated Payment
$1,359,920 Principal and Interest
 Walk Score for 145 Vinton Road
Walk Score for 145 Vinton Road

Book a Showing
Tour this home with Shally
Frequently Asked Questions about Vinton Road
Recently Sold Homes in Hamilton
Check out recently sold properties. Listings updated daily
Local MLS®️ rules require you to log in and accept their terms of use to view certain listing data.
Local MLS®️ rules require you to log in and accept their terms of use to view certain listing data.
Local MLS®️ rules require you to log in and accept their terms of use to view certain listing data.
Local MLS®️ rules require you to log in and accept their terms of use to view certain listing data.
Local MLS®️ rules require you to log in and accept their terms of use to view certain listing data.
Local MLS®️ rules require you to log in and accept their terms of use to view certain listing data.
Local MLS®️ rules require you to log in and accept their terms of use to view certain listing data.
Local MLS®️ rules require you to log in and accept their terms of use to view certain listing data.
Check out 100+ listings near this property. Listings updated daily
See the Latest Listings by Cities
1500+ home for sale in Ontario
