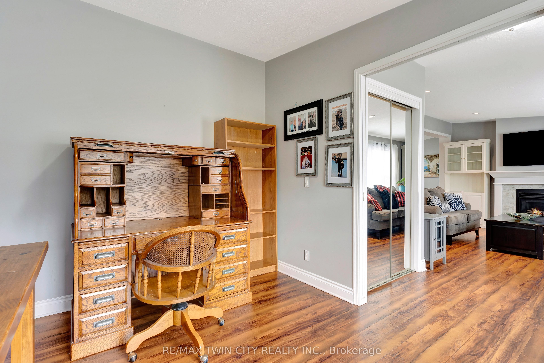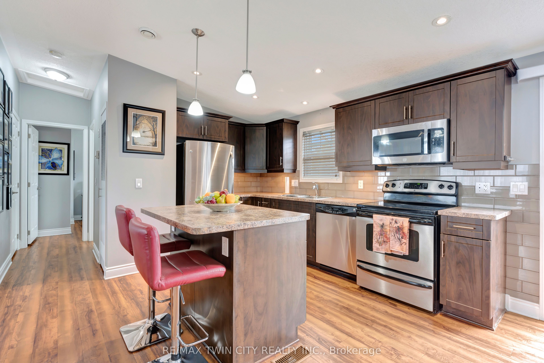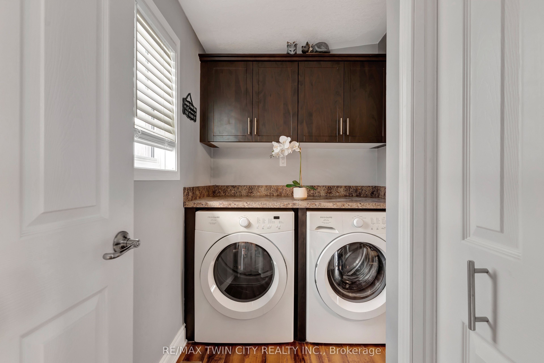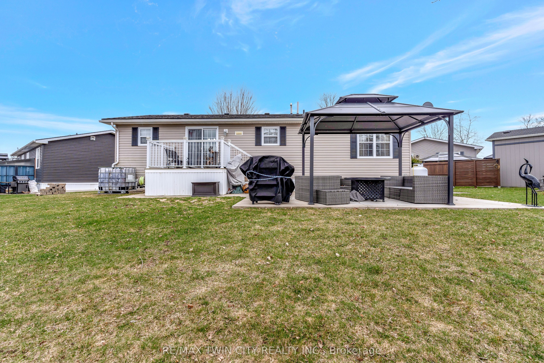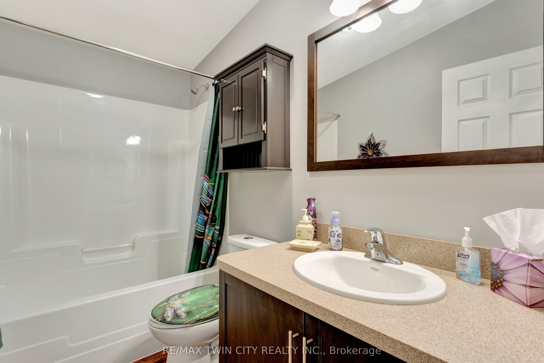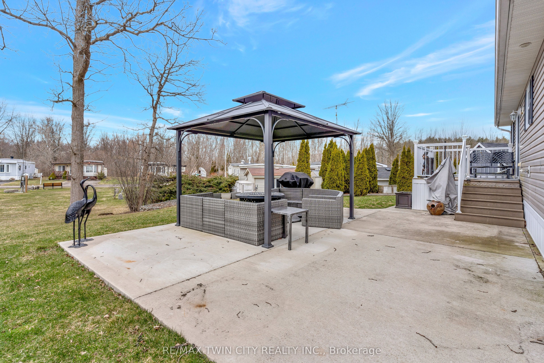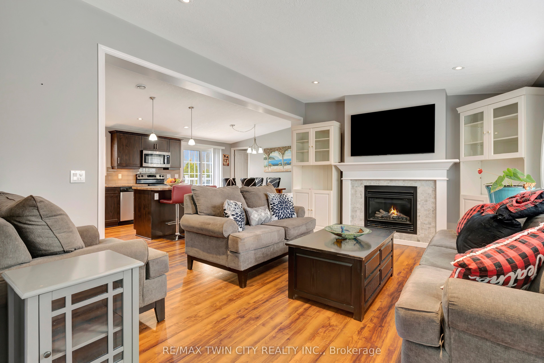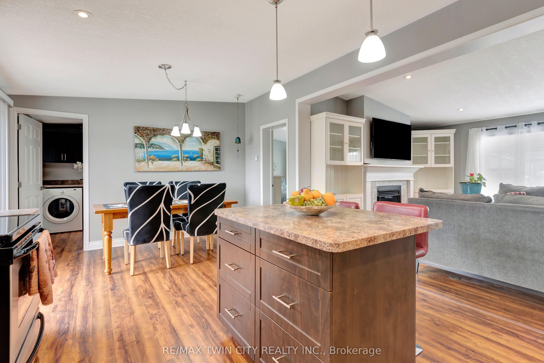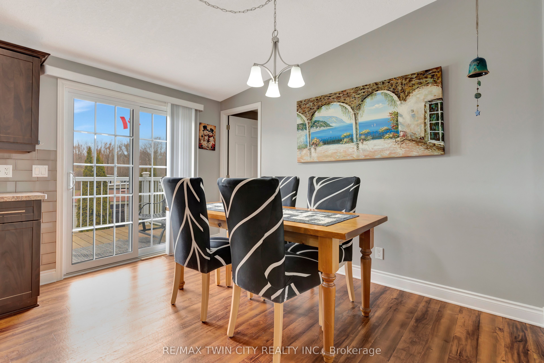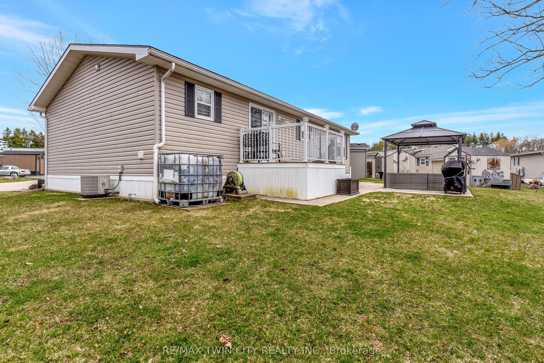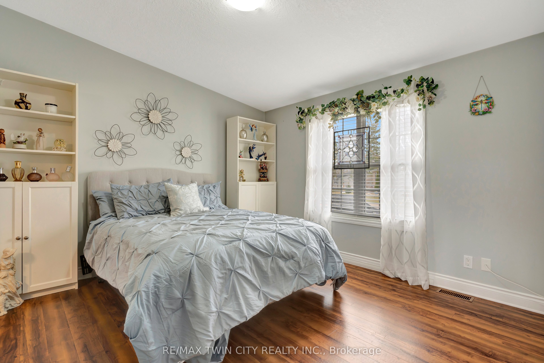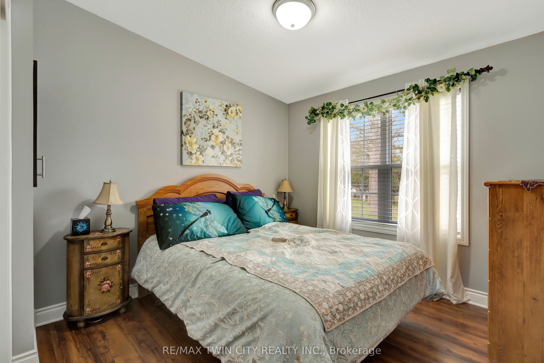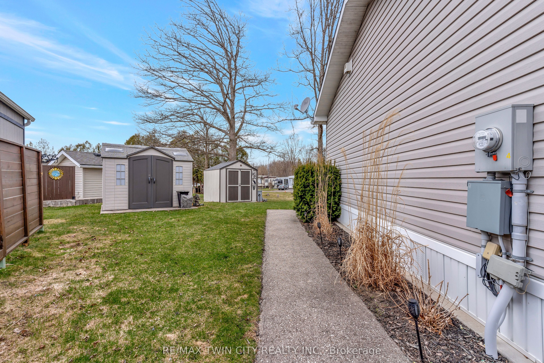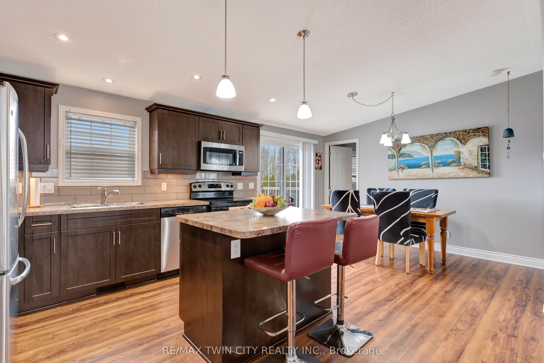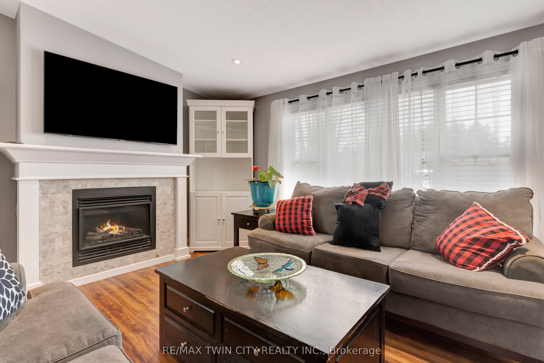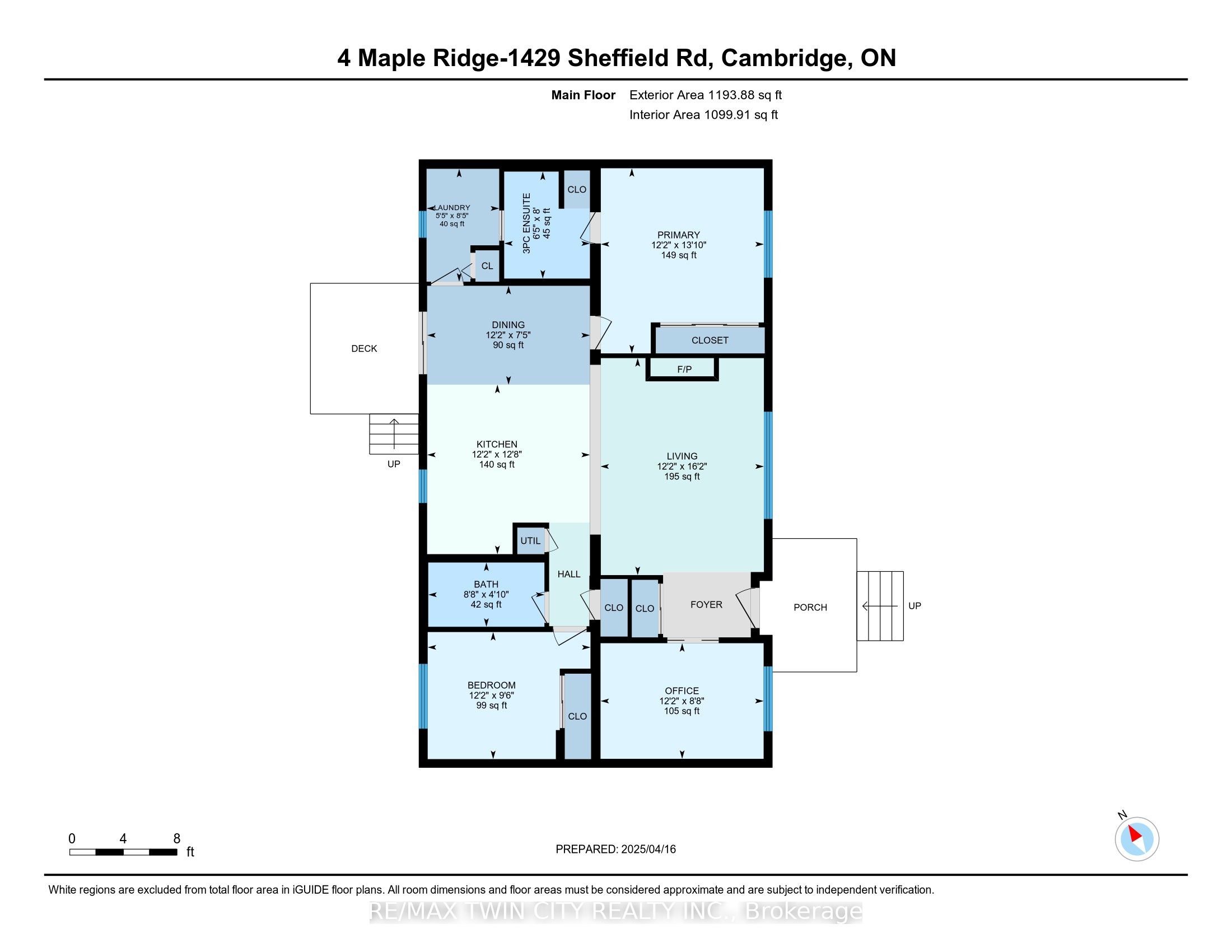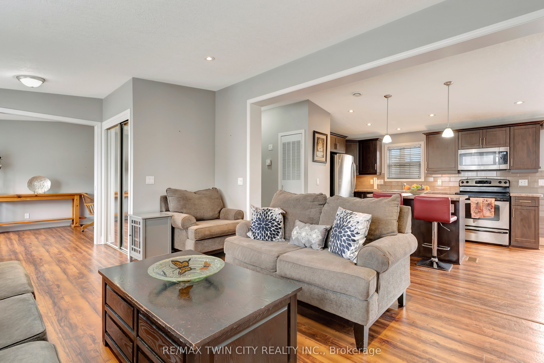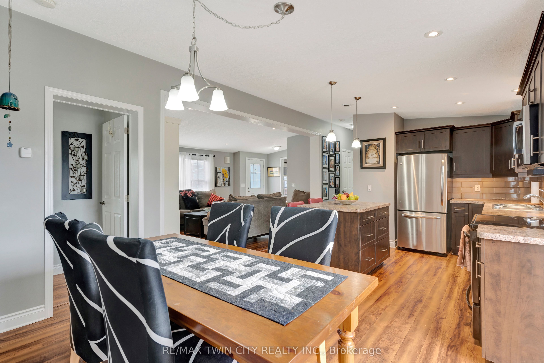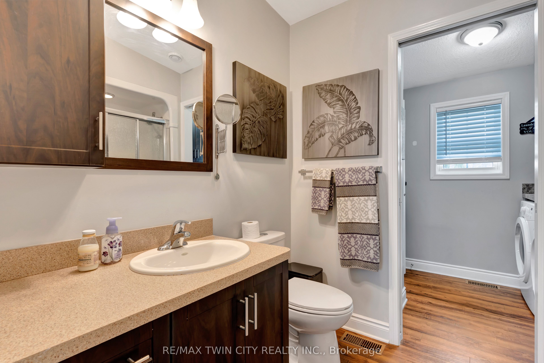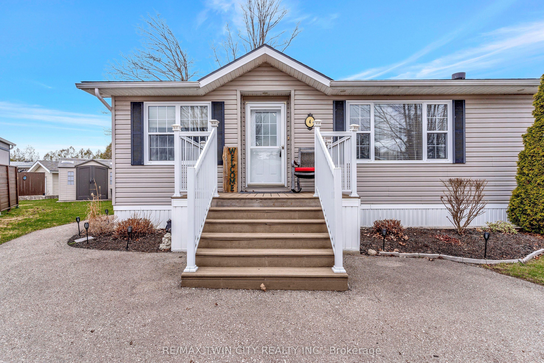
List Price: $549,900
1429 Sheffield Road, Hamilton, N1R 2B9
- By RE/MAX TWIN CITY REALTY INC.
Modular Home|MLS - #X12089084|New
2 Bed
2 Bath
1100-1500 Sqft.
0None Garage
Price comparison with similar homes in Hamilton
Compared to 3 similar homes
23.7% Higher↑
Market Avg. of (3 similar homes)
$444,600
Note * Price comparison is based on the similar properties listed in the area and may not be accurate. Consult licences real estate agent for accurate comparison
Room Information
| Room Type | Features | Level |
|---|---|---|
| Living Room 3.71 x 4.93 m | Main | |
| Dining Room 3.71 x 2.26 m | Main | |
| Kitchen 3.71 x 3.86 m | Main | |
| Bedroom 3.71 x 2.9 m | Main | |
| Primary Bedroom 3.71 x 4.22 m | Main |
Client Remarks
Welcome to this charming and spacious modular home situated in the peaceful and friendly adult community of John Bayus Park. This property offers a comfortable and convenient lifestyle with year round living. As you enter, you are greeted by an open concept layout that seamlessly connects the living, dining, and kitchen areas. Generous living room is bathed in natural light, creating a warm and inviting atmosphere for relaxation and entertainment. Adjacent dining area is perfect for hosting dinners. Kitchen is a chef's delight, featuring modern appliances, ceramic back splash, under cabinet light valance, ample counter space, and plenty of storage. Breakfast bar provides a convenient spot for quick meals or a gathering place for friends and family. Primary bedroom is a tranquil retreat, complete with a private ensuite and a spacious closet. Second bedroom is equally comfortable and makes a great guest room. Den offers versatility and can be transformed into a library, office, or additional bedroom to suit your needs. Both bathrooms are tastefully designed and offer modern finishes. The convenience of having 2 bathrooms ensures privacy and functionality for all occupants. Ensuite bathroom is equipped with a walk in shower, seat and safety hand rails for ease of use. Outside, on your pie shaped lot you will find a lovely two tier deck and patio area, perfect for enjoying your morning coffee or hosting outdoor gatherings. Relax and enjoy the beautiful surroundings. Additional features of this modular home include a laundry room, ample storage space, exterior pot lights, two outdoor storage sheds, 20 x 22 concrete patio, composite deck and side by side parking for multiple vehicles. Community amenities include, horseshoes, swimming (lake, river), and trails, providing endless opportunities for recreation and socializing. Conveniently located, this property offers easy access to all the amenities. Don't miss out on this incredible opportunity schedule a showing today
Property Description
1429 Sheffield Road, Hamilton, N1R 2B9
Property type
Modular Home
Lot size
Not Applicable acres
Style
Bungalow
Approx. Area
N/A Sqft
Home Overview
Basement information
None
Building size
N/A
Status
In-Active
Property sub type
Maintenance fee
$N/A
Year built
--
Walk around the neighborhood
1429 Sheffield Road, Hamilton, N1R 2B9Nearby Places

Angela Yang
Sales Representative, ANCHOR NEW HOMES INC.
English, Mandarin
Residential ResaleProperty ManagementPre Construction
Mortgage Information
Estimated Payment
$0 Principal and Interest
 Walk Score for 1429 Sheffield Road
Walk Score for 1429 Sheffield Road

Book a Showing
Tour this home with Angela
Frequently Asked Questions about Sheffield Road
Recently Sold Homes in Hamilton
Check out recently sold properties. Listings updated daily
See the Latest Listings by Cities
1500+ home for sale in Ontario
