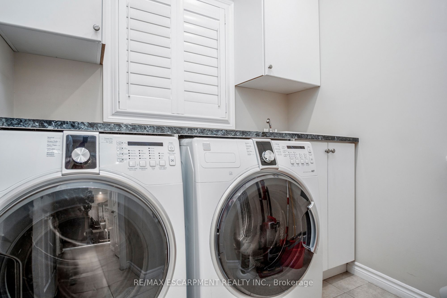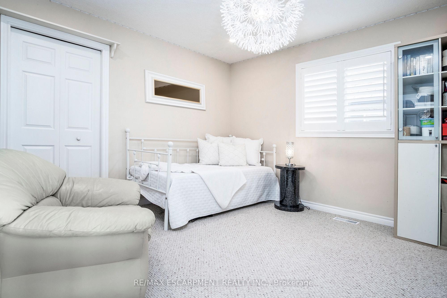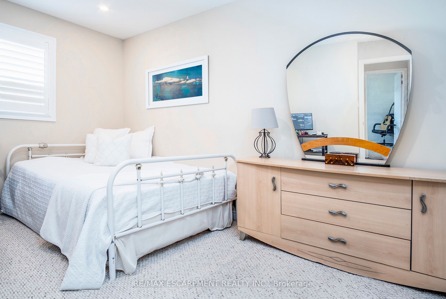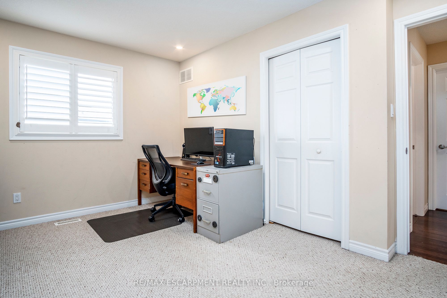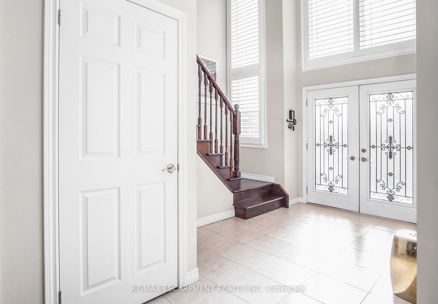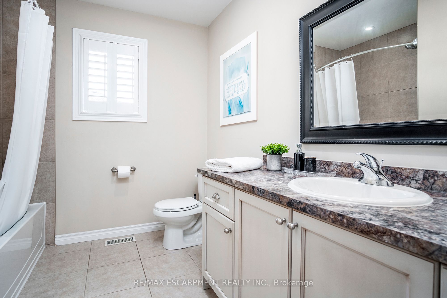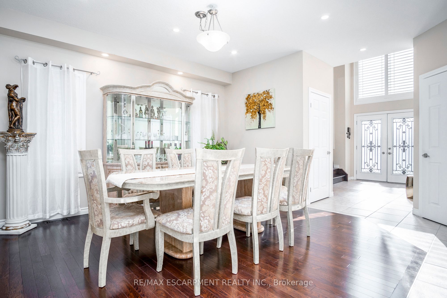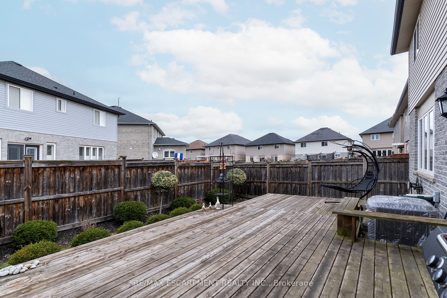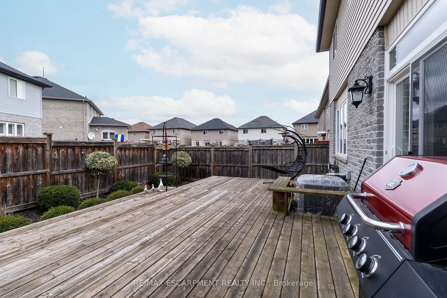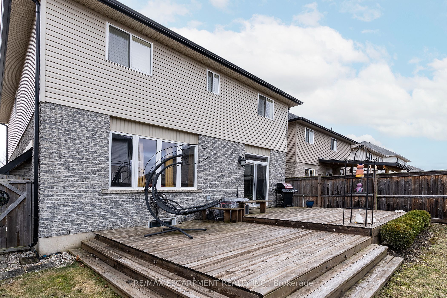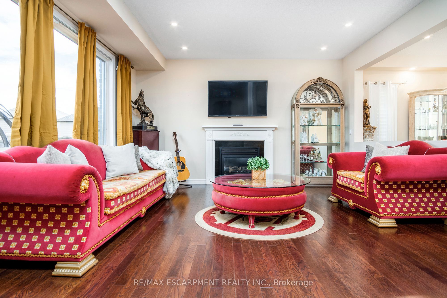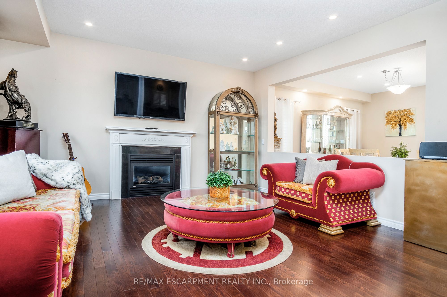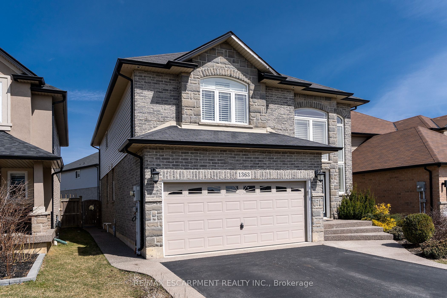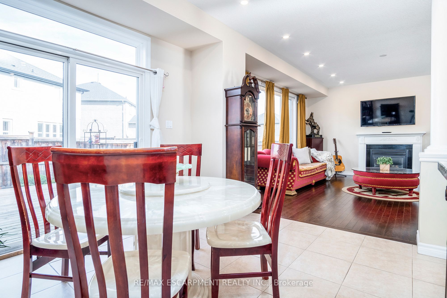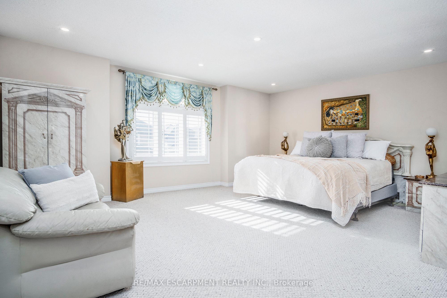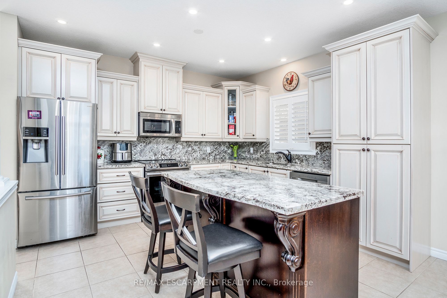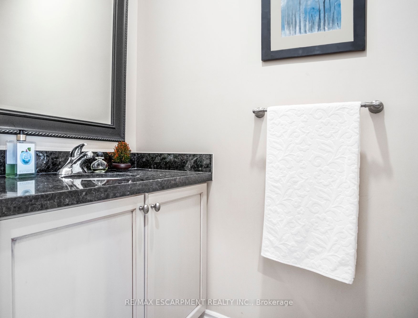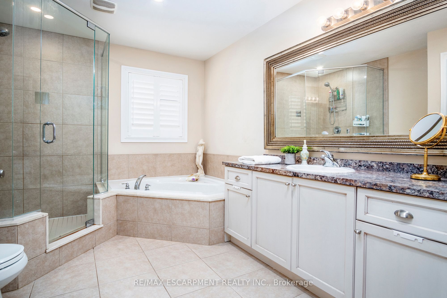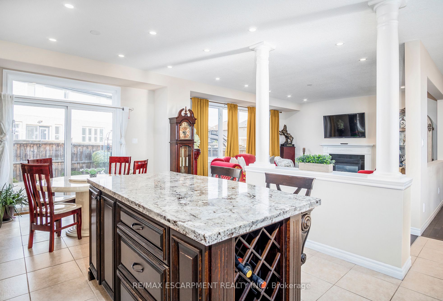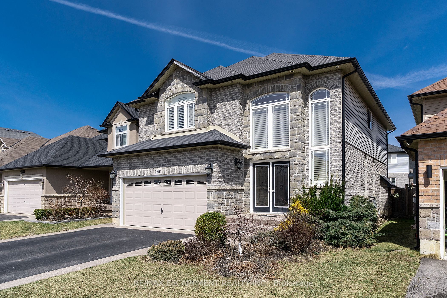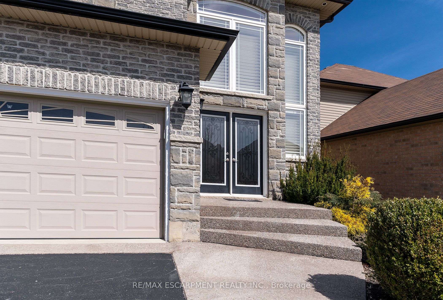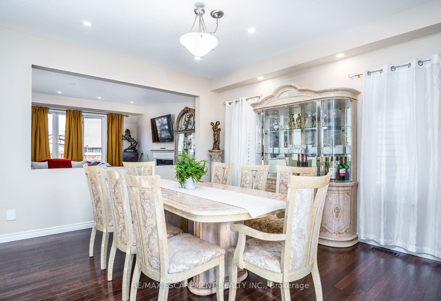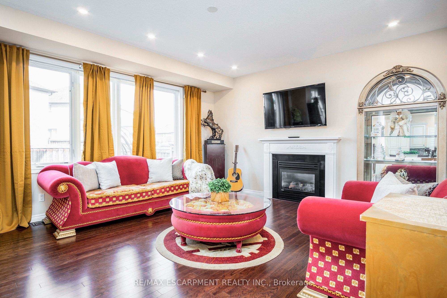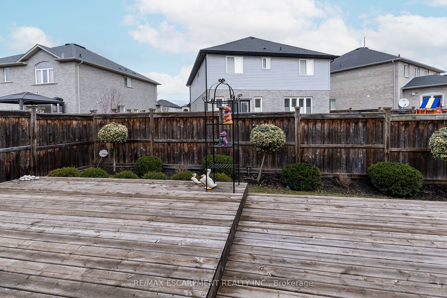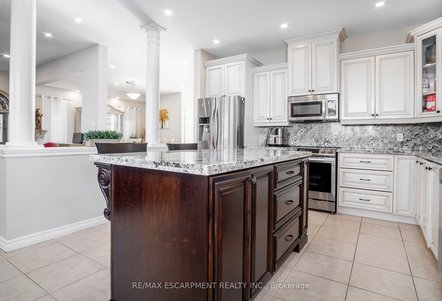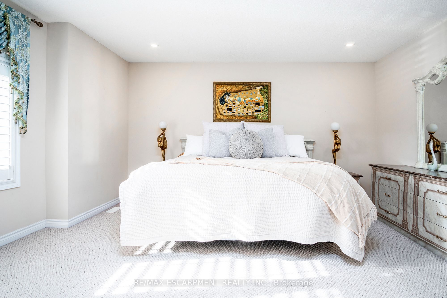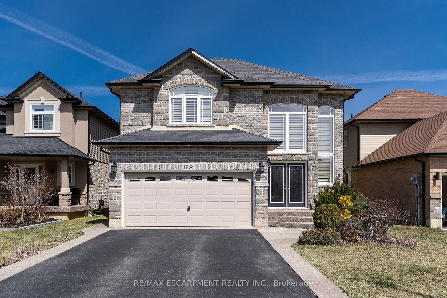
List Price: $1,149,000
1363 Upper Paradise Road, Hamilton, L9B 0C2
- By RE/MAX ESCARPMENT REALTY INC.
Detached|MLS - #X12060743|New
4 Bed
3 Bath
2500-3000 Sqft.
Lot Size: 39.37 x 98.43 Feet
Attached Garage
Price comparison with similar homes in Hamilton
Compared to 168 similar homes
-5.5% Lower↓
Market Avg. of (168 similar homes)
$1,216,258
Note * Price comparison is based on the similar properties listed in the area and may not be accurate. Consult licences real estate agent for accurate comparison
Room Information
| Room Type | Features | Level |
|---|---|---|
| Kitchen 4.44 x 5.03 m | Eat-in Kitchen | Main |
| Living Room 4.9 x 4.57 m | Main | |
| Dining Room 3.86 x 4.06 m | Main | |
| Primary Bedroom 6.88 x 5.64 m | Second | |
| Bedroom 3.71 x 4.09 m | Second | |
| Bedroom 3.66 x 4.11 m | Second | |
| Bedroom 3.71 x 4.09 m | Second |
Client Remarks
EXCEPTIONAL QUALITY BUILT HOME in the desirable 10++ Carpenter neighbourhood. Prepare to be WOWED when you enter this executive home with 9 ft ceilings and two storey entry. This open concept layout with beautiful hardwood floors and a exudes grandness and is a must see. The living room w/gas FP and pot lights make for a perfect family gathering spot. The gourmet kitchen is fit for a chef in any family featuring granite counters & granite backsplash, modern two toned cabinets new S/S appliances and extra large island with a breakfast bar. The main floor also offers a 2pc bathroom, direct access to the double car garage, and best of all the convenience of main flr laundry. The upper level offers 4 spacious bedrooms and 2 additional baths leaving lots of space for the family. The master retreat offers lots of light, walk-in closet and ensuite that will make you think you are at the spa including a soaker tub. The lower level is awaiting your personal touch and vision & offers a 3 pce rough-in to get you started and some window upgrades. The backyard is a great size with a large deck to enjoy family gatherings and BBQs. See all this property has to offer and close to everything.
Property Description
1363 Upper Paradise Road, Hamilton, L9B 0C2
Property type
Detached
Lot size
< .50 acres
Style
2-Storey
Approx. Area
N/A Sqft
Home Overview
Basement information
Full,Unfinished
Building size
N/A
Status
In-Active
Property sub type
Maintenance fee
$N/A
Year built
--
Walk around the neighborhood
1363 Upper Paradise Road, Hamilton, L9B 0C2Nearby Places

Angela Yang
Sales Representative, ANCHOR NEW HOMES INC.
English, Mandarin
Residential ResaleProperty ManagementPre Construction
Mortgage Information
Estimated Payment
$0 Principal and Interest
 Walk Score for 1363 Upper Paradise Road
Walk Score for 1363 Upper Paradise Road

Book a Showing
Tour this home with Angela
Frequently Asked Questions about Upper Paradise Road
Recently Sold Homes in Hamilton
Check out recently sold properties. Listings updated daily
See the Latest Listings by Cities
1500+ home for sale in Ontario
