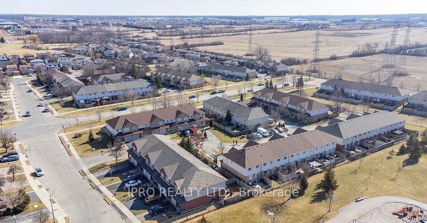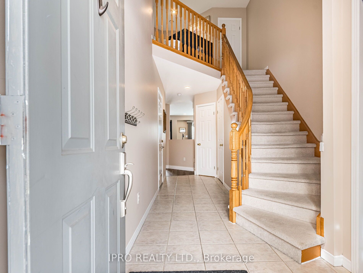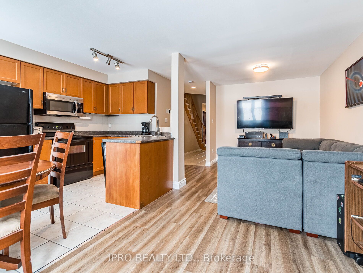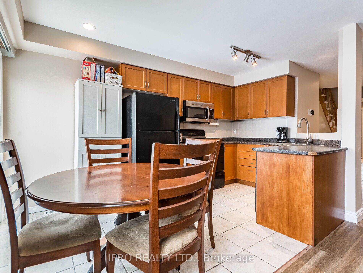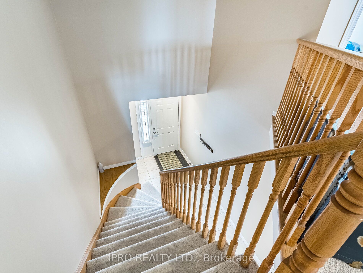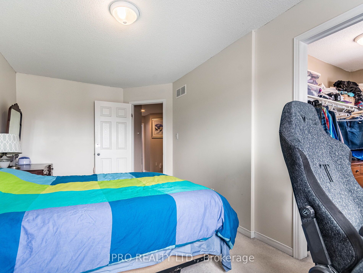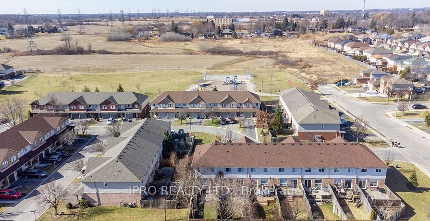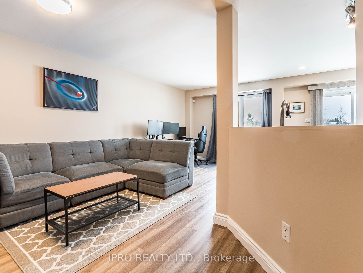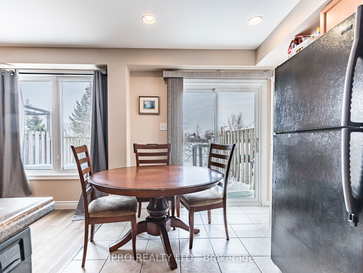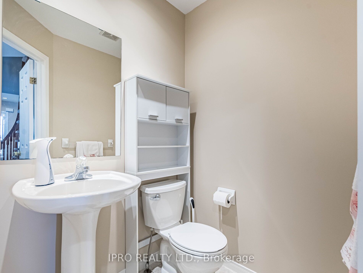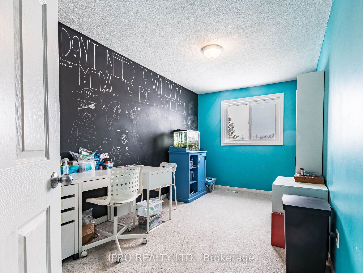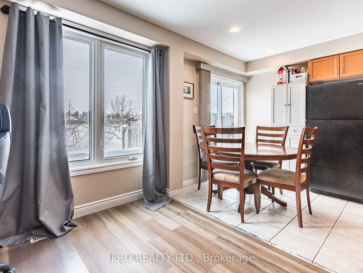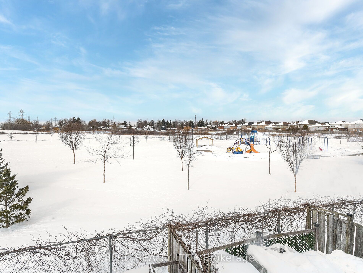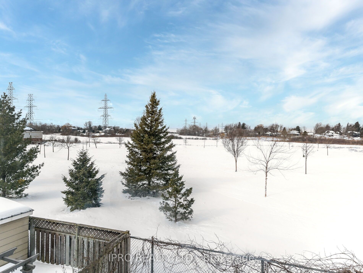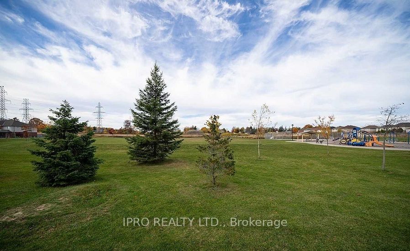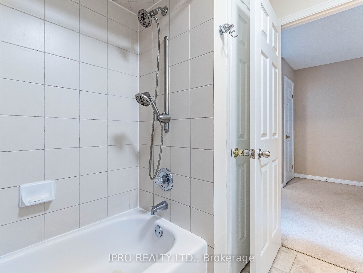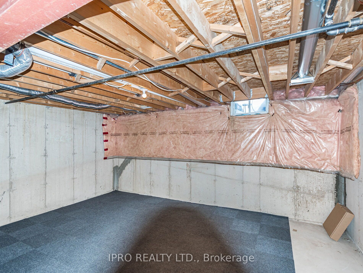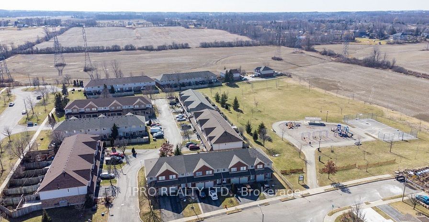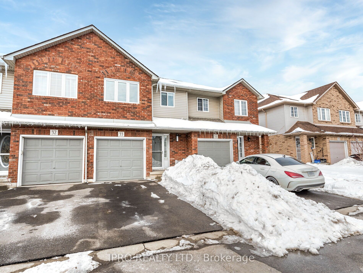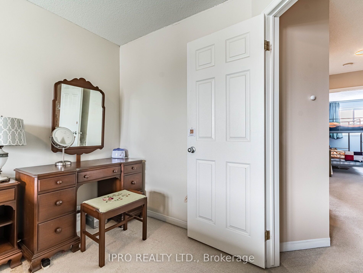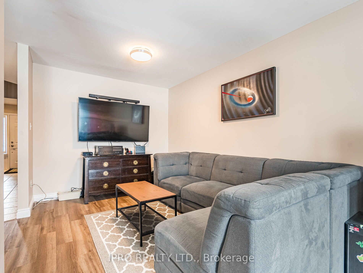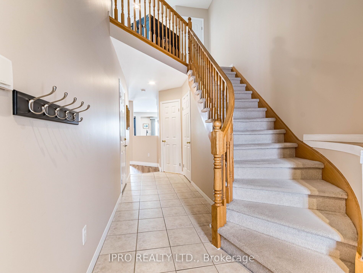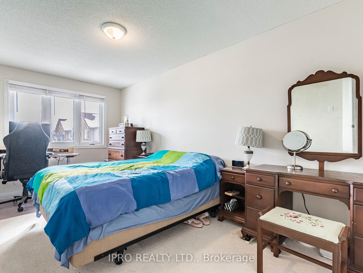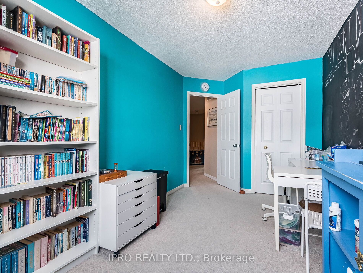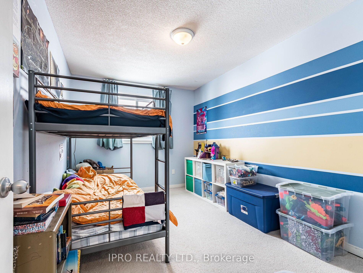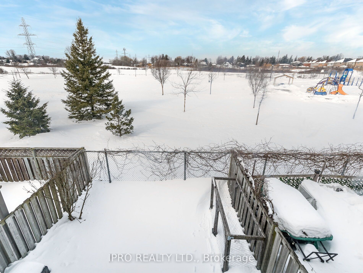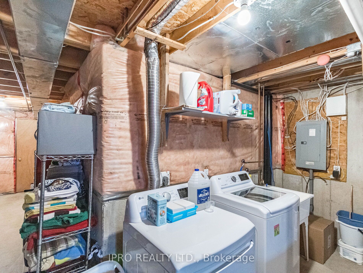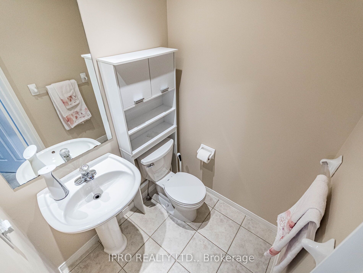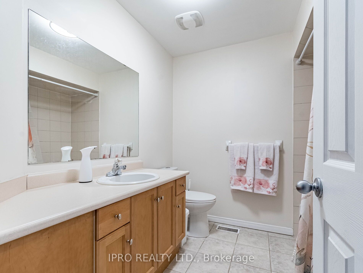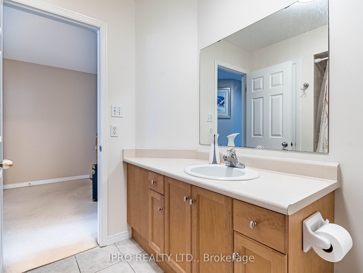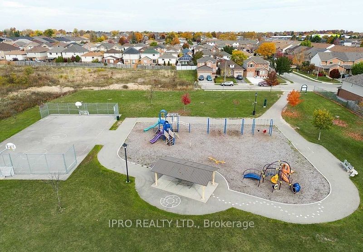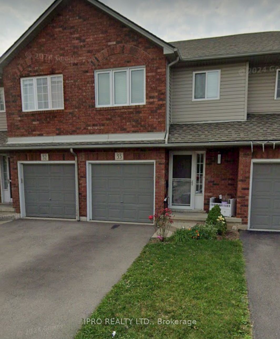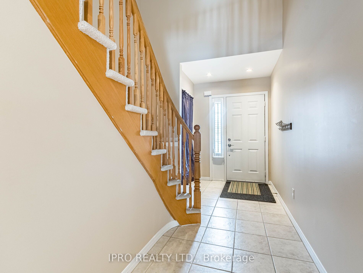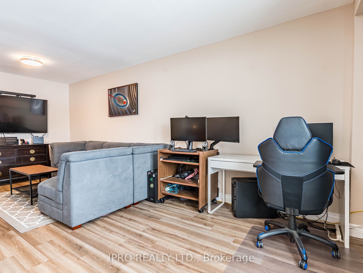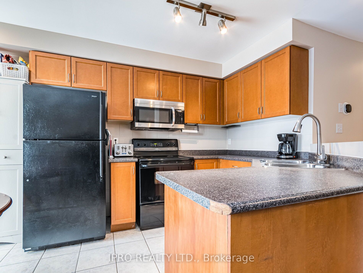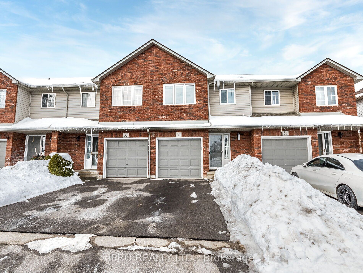
List Price: $649,988 + $206 maint. fee
134 Terni Boulevard, Hamilton, L8W 3Z1
- By IPRO REALTY LTD.
Condo Townhouse|MLS - #X11992209|New
3 Bed
2 Bath
1200-1399 Sqft.
Built-In Garage
Included in Maintenance Fee:
Common Elements
Building Insurance
Parking
Price comparison with similar homes in Hamilton
Compared to 53 similar homes
14.1% Higher↑
Market Avg. of (53 similar homes)
$569,867
Note * Price comparison is based on the similar properties listed in the area and may not be accurate. Consult licences real estate agent for accurate comparison
Room Information
| Room Type | Features | Level |
|---|---|---|
| Kitchen 3 x 2 m | Ceramic Floor, California Shutters, W/O To Yard | Ground |
| Living Room 6.12 x 2.87 m | Combined w/Dining, Open Concept, Vinyl Floor | Ground |
| Dining Room 6.12 x 2.87 m | Combined w/Living, Vinyl Floor, Open Concept | Ground |
| Primary Bedroom 5.03 x 2.8 m | Broadloom, Closet, Window | Second |
| Bedroom 4.27 x 2.68 m | Broadloom, Closet, Window | Second |
| Bedroom 4.08 x 2.8 m | Broadloom, Closet, Window | Second |
Client Remarks
Move-In Ready Townhome In Sought-After Hamilton Mountain! LOW MAINTENANCE FEE!!! This Home Is A Dream Opportunity For First-Time Buyers, Young Families, Or Anyone Looking For A Stunning Property In A Prime Location! Discover This Beautifully Maintained Two-Story Condo Townhome Nestled In A Highly Desirable Broughton Location, Offering The Perfect Blend Of Comfort, Convenience, And Style. Backing Onto Open Green Space, This Home Provides A Peaceful Retreat While Being Just Minutes Away From Every Amenity You Need! Step Inside To A Bright And Spacious Interior, Featuring An Open-Concept Layout And Thoughtful Upgrades Throughout. The Stunning Eat-In Kitchen Boasts Upgraded Maple Cabinets, Pot Lights, And A Gas Line For BBQ, Perfect For Entertaining Or Enjoying Cozy Family Meals. The Inviting Living Room Is Enhanced With Commercial-Grade Vinyl Flooring, California Shutters, And Triple-Paned Windows, Ensuring Energy Efficiency And Comfort. Upstairs, You'll Find Three Generous Bedrooms, Including A Primary Suite With A Large Walk-In Closet. The Elegant Staircase, Modern Finishes, And Ceramic Flooring In The Hallway Add A Touch Of Luxury To This Move-In-Ready Home. All The Major Updates Have Been Taken Care Of! Roof (2018), HVAC Package (2019), Driveway (2019), And Five Of The Largest Windows Plus Patio Door Replaced. Enjoy The Ease Of Low-Maintenance Living With A Super Low Monthly Fee Of Just $206.00, Covering Building Insurance, Common Elements, And Parking. Unbeatable Location & Community Perks Walking Distance To Grocery Stores, Pharmacies, And Everyday Essentials 5-Minute Drive To Limeridge Mall & Top Shopping Destinations Private Drive Within A Safe & Family-Friendly Complex Backs Onto A Park & Nature Trails, Rebuilt In 2013, With Farmland Views Easy Access To Highways & Lincoln M. Alexander Parkway (5-10 Minutes Away) Zoned For Top-Rated Schools, Including A New Elementary (2005) & Secondary School (2020)Don't Miss Out Schedule Your Viewing Today!
Property Description
134 Terni Boulevard, Hamilton, L8W 3Z1
Property type
Condo Townhouse
Lot size
N/A acres
Style
2-Storey
Approx. Area
N/A Sqft
Home Overview
Last check for updates
Virtual tour
N/A
Basement information
Unfinished
Building size
N/A
Status
In-Active
Property sub type
Maintenance fee
$206
Year built
--
Walk around the neighborhood
134 Terni Boulevard, Hamilton, L8W 3Z1Nearby Places

Shally Shi
Sales Representative, Dolphin Realty Inc
English, Mandarin
Residential ResaleProperty ManagementPre Construction
Mortgage Information
Estimated Payment
$0 Principal and Interest
 Walk Score for 134 Terni Boulevard
Walk Score for 134 Terni Boulevard

Book a Showing
Tour this home with Shally
Frequently Asked Questions about Terni Boulevard
Recently Sold Homes in Hamilton
Check out recently sold properties. Listings updated daily
No Image Found
Local MLS®️ rules require you to log in and accept their terms of use to view certain listing data.
No Image Found
Local MLS®️ rules require you to log in and accept their terms of use to view certain listing data.
No Image Found
Local MLS®️ rules require you to log in and accept their terms of use to view certain listing data.
No Image Found
Local MLS®️ rules require you to log in and accept their terms of use to view certain listing data.
No Image Found
Local MLS®️ rules require you to log in and accept their terms of use to view certain listing data.
No Image Found
Local MLS®️ rules require you to log in and accept their terms of use to view certain listing data.
No Image Found
Local MLS®️ rules require you to log in and accept their terms of use to view certain listing data.
No Image Found
Local MLS®️ rules require you to log in and accept their terms of use to view certain listing data.
Check out 100+ listings near this property. Listings updated daily
See the Latest Listings by Cities
1500+ home for sale in Ontario
