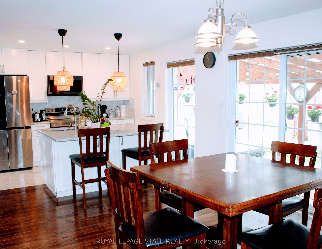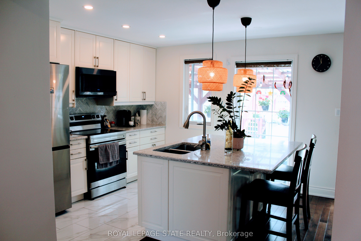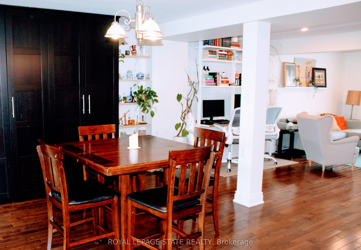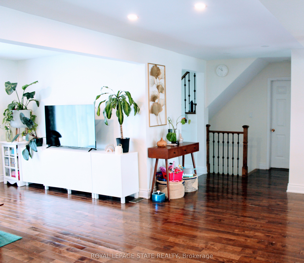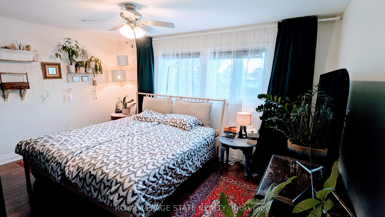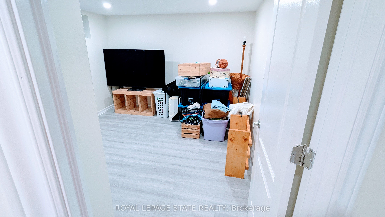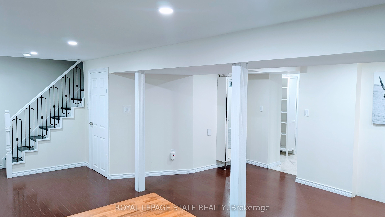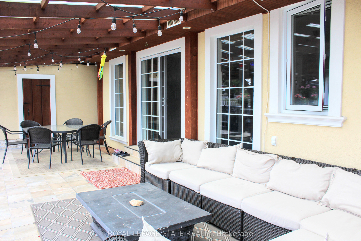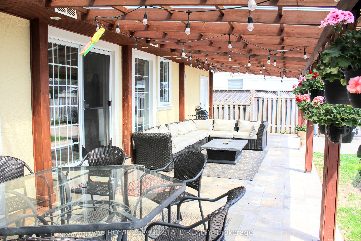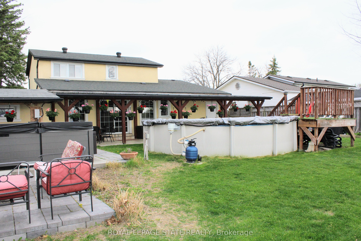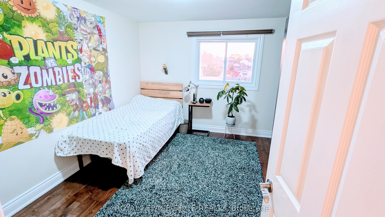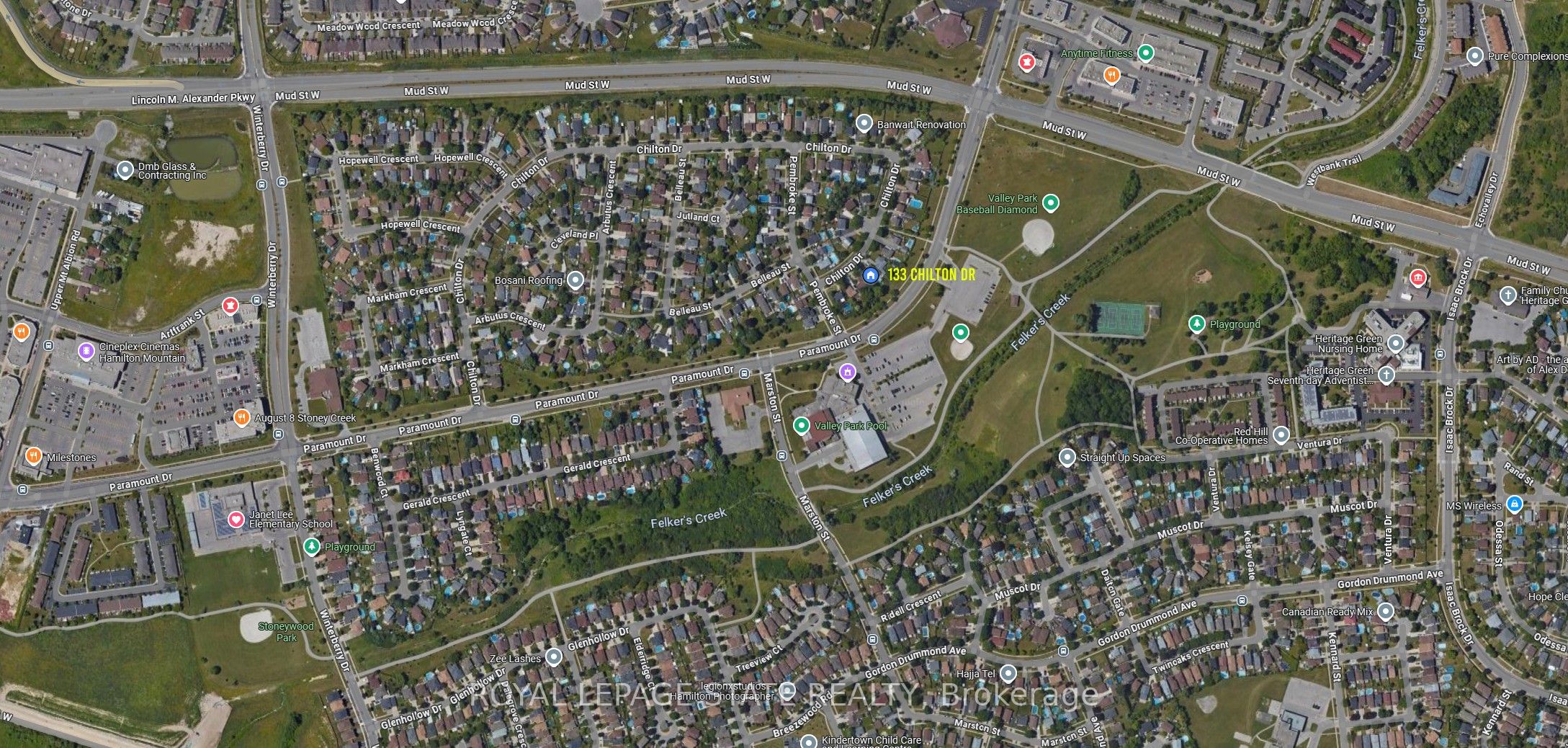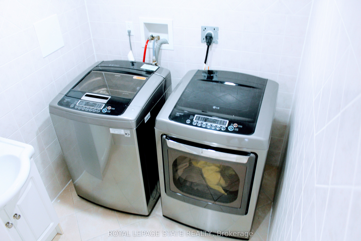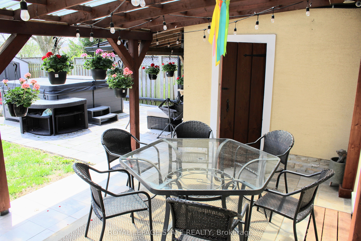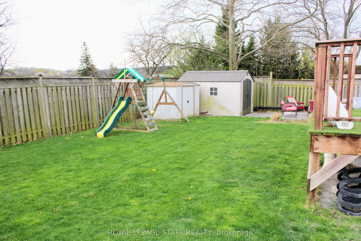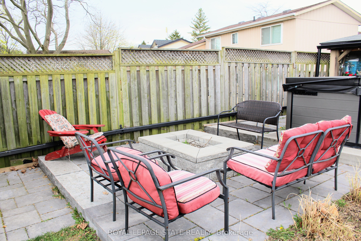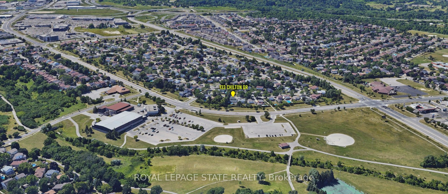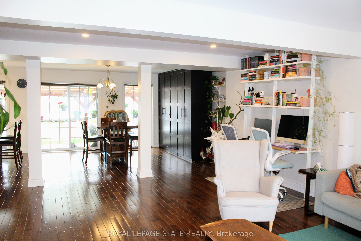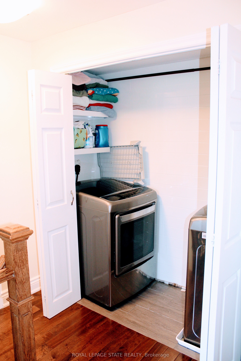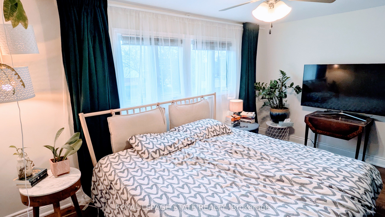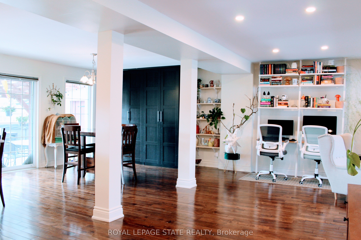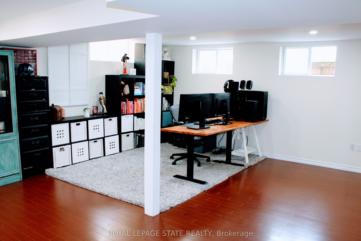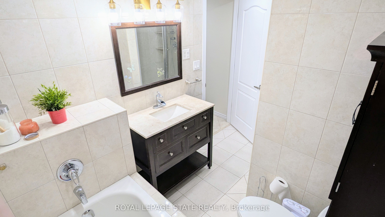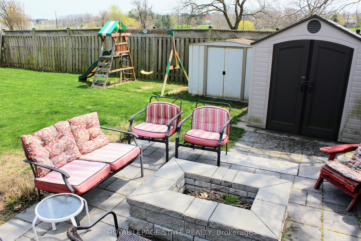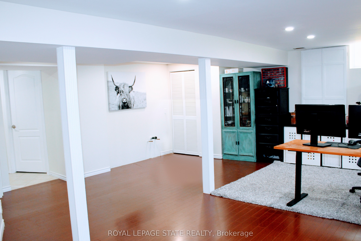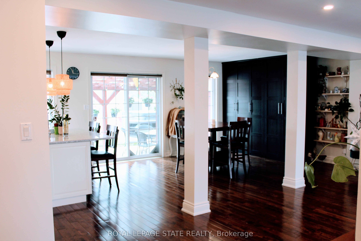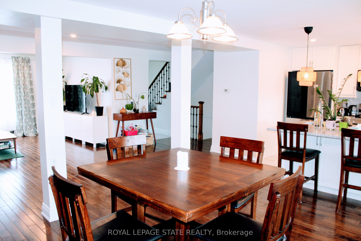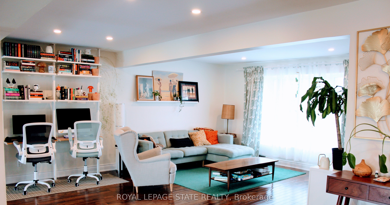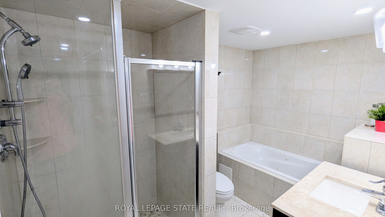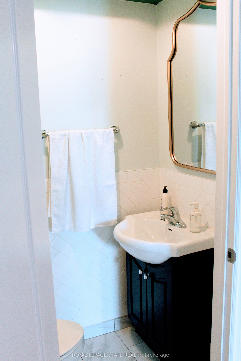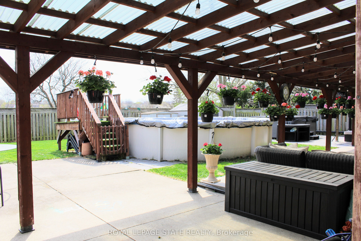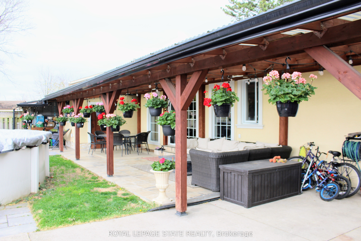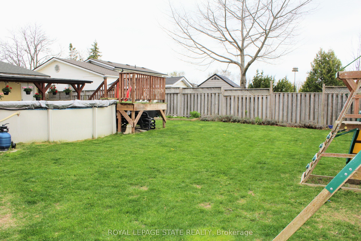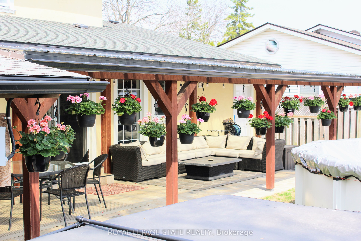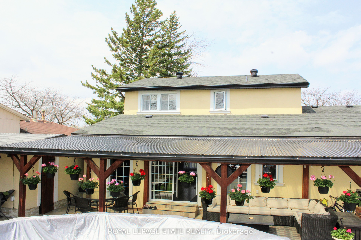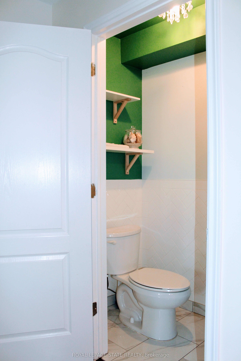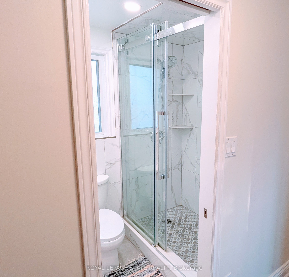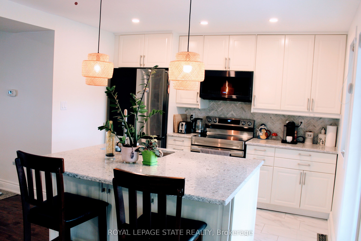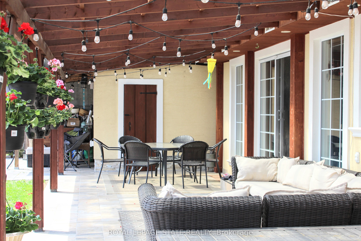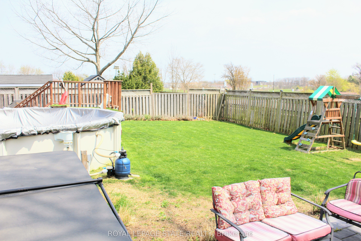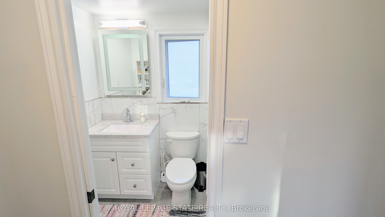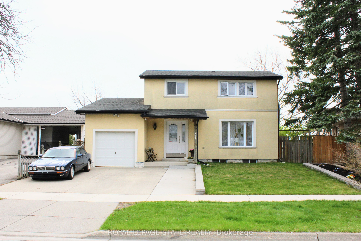
List Price: $1,094,900
133 Chilton Drive, Hamilton, L8J 1L8
- By ROYAL LEPAGE STATE REALTY
Detached|MLS - #X12121587|New
4 Bed
3 Bath
1500-2000 Sqft.
Lot Size: 47.27 x 130 Feet
Attached Garage
Price comparison with similar homes in Hamilton
Compared to 158 similar homes
-11.4% Lower↓
Market Avg. of (158 similar homes)
$1,235,660
Note * Price comparison is based on the similar properties listed in the area and may not be accurate. Consult licences real estate agent for accurate comparison
Room Information
| Room Type | Features | Level |
|---|---|---|
| Kitchen 3.96 x 3.47 m | Main | |
| Living Room 6.3 x 4.8 m | Main | |
| Dining Room 4.2 x 3.47 m | Main | |
| Primary Bedroom 4.08 x 3.7 m | Second | |
| Bedroom 2 3.7 x 3.1 m | Second | |
| Bedroom 3 3.32 x 2.7 m | Second | |
| Bedroom 4 3.84 x 2.26 m | Basement |
Client Remarks
Welcome to 133 Chilton Drive, located in "family friendly" Valley Park neighbourhood on beautiful, Stoney Creek mountain! With thousands of dollars spent, this lovingly maintained home is definitely not a drive by! "Move in ready" best describes the Open Concept main floor with Sharp Décor, featuring gleaming Hardwood Floors, Pot Lighting, Kitchen with Breakfast Bar and newer Appliances! The Dining Room has sliding doors leading to your mega Entertainment Backyard! This is the place where friends and family will gather for those special moments! Enjoy a massive 41' by 12' covered patio, stretching across the back of the house; Splash into the 18 round above ground Pool, with Change Room; Relax in the 6 person Spa Hot Tub; Roast Marshmallows in the Fire Pit Area! Front & Back Yard sprinkler system! With over 2100 sq ft of finished living space, the wrought iron staircase leads to three Bedrooms with a handy Laundry and Bath with pocket door! The Basement can easily be an in-law suite with Kitchenette rough-in ready to go; a 2nd Laundry room, Bedroom and gorgeous 4 pc Bath with Jet tub & Shower. Parking for 4+ cars including 2 in the double car Garage (in tandem), 130' deep lot, fully fenced with no backyard neighbour! Book your showing today!
Property Description
133 Chilton Drive, Hamilton, L8J 1L8
Property type
Detached
Lot size
< .50 acres
Style
2-Storey
Approx. Area
N/A Sqft
Home Overview
Last check for updates
Virtual tour
N/A
Basement information
Full,Finished
Building size
N/A
Status
In-Active
Property sub type
Maintenance fee
$N/A
Year built
2025
Walk around the neighborhood
133 Chilton Drive, Hamilton, L8J 1L8Nearby Places

Angela Yang
Sales Representative, ANCHOR NEW HOMES INC.
English, Mandarin
Residential ResaleProperty ManagementPre Construction
Mortgage Information
Estimated Payment
$0 Principal and Interest
 Walk Score for 133 Chilton Drive
Walk Score for 133 Chilton Drive

Book a Showing
Tour this home with Angela
Frequently Asked Questions about Chilton Drive
Recently Sold Homes in Hamilton
Check out recently sold properties. Listings updated daily
See the Latest Listings by Cities
1500+ home for sale in Ontario

