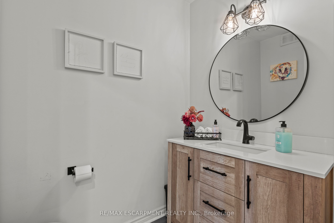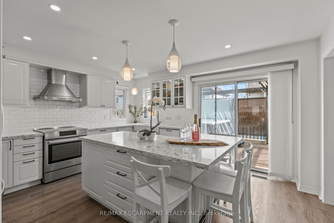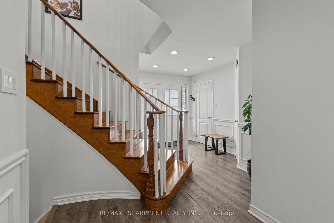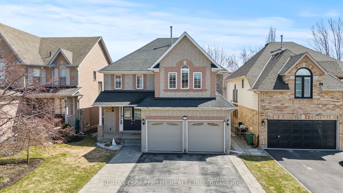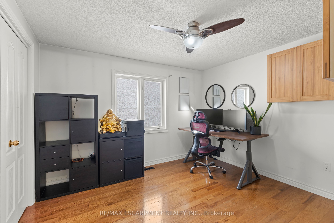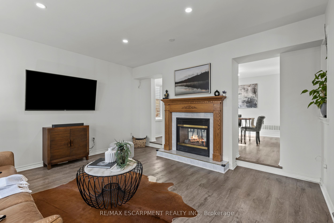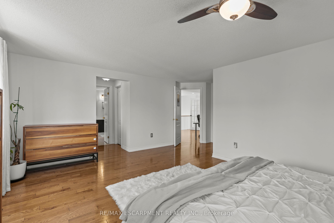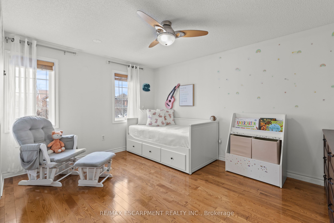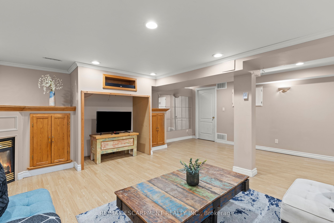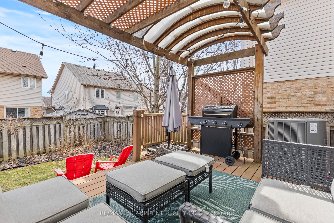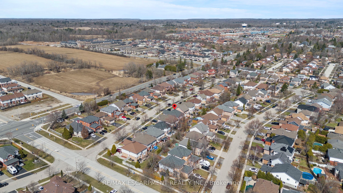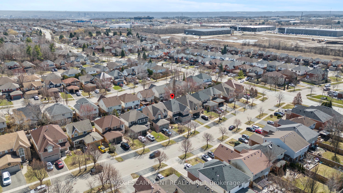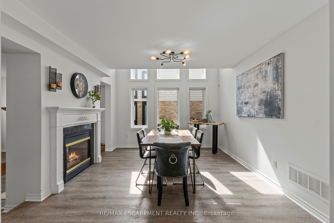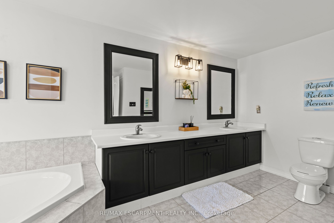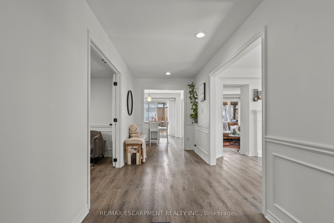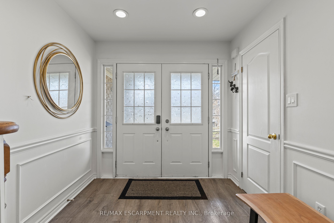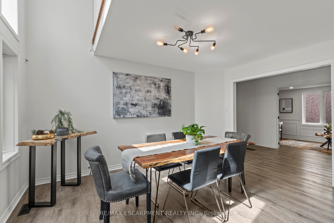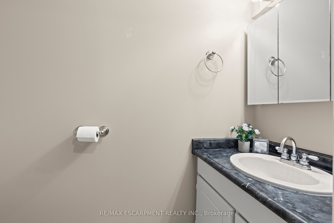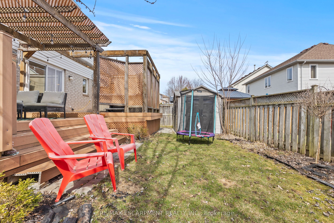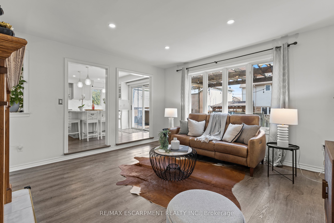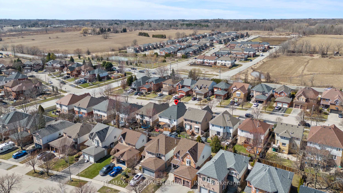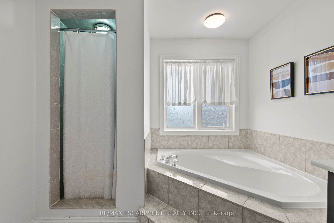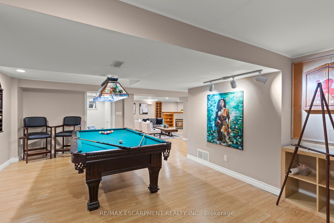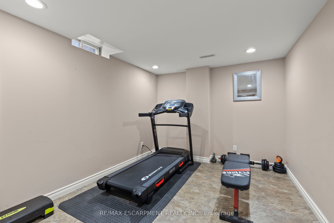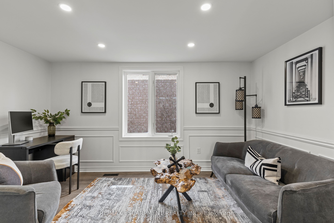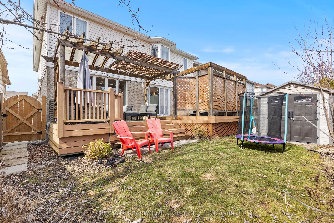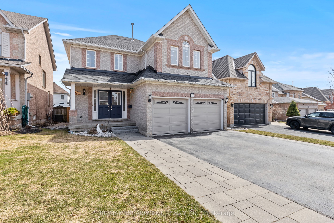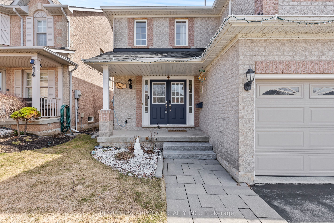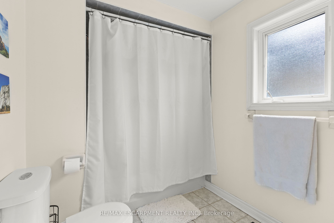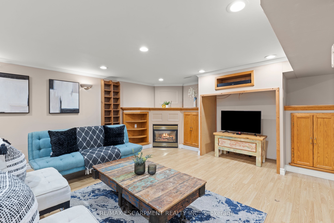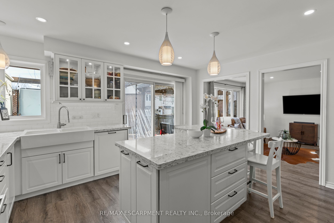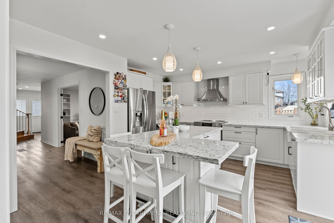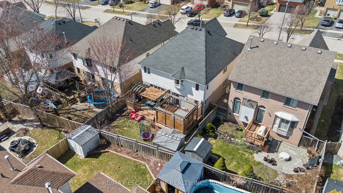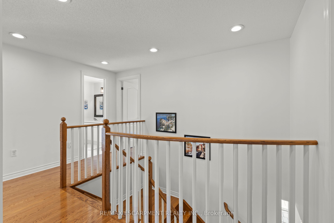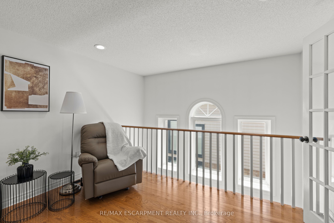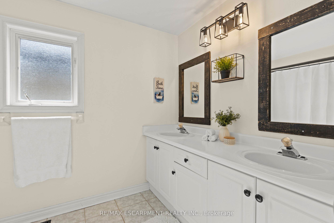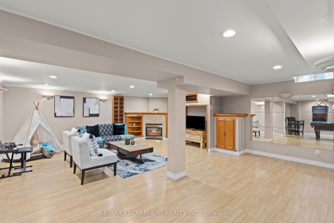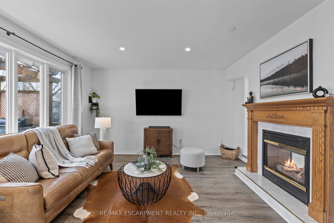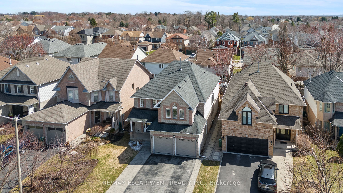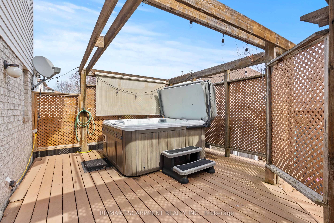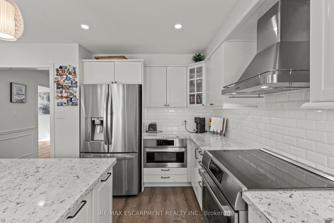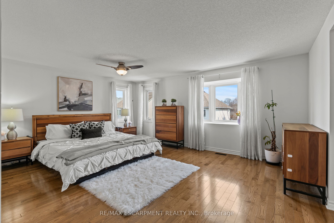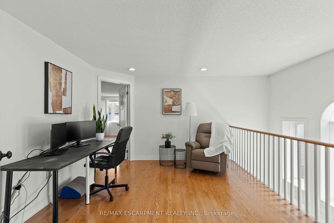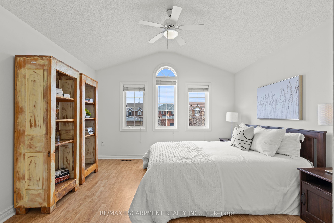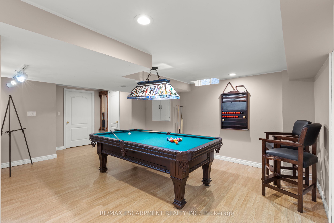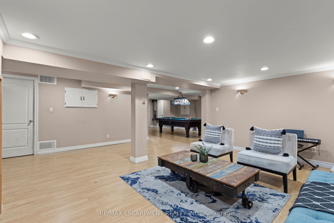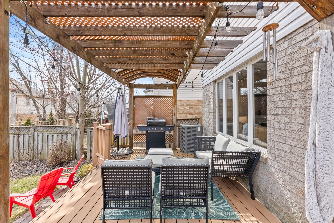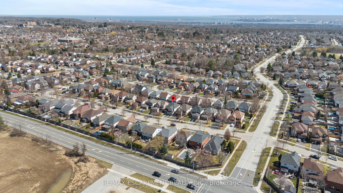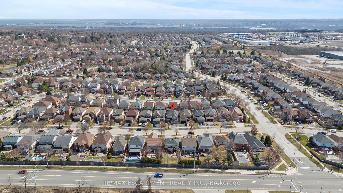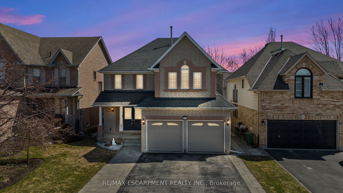
List Price: $1,449,000 3% reduced
12 Strathroy Crescent, Hamilton, L8B 0N5
- By RE/MAX ESCARPMENT REALTY INC.
Detached|MLS - #X12068833|Price Change
5 Bed
4 Bath
2500-3000 Sqft.
Lot Size: 40.54 x 106.77 Feet
Built-In Garage
Price comparison with similar homes in Hamilton
Compared to 74 similar homes
3.3% Higher↑
Market Avg. of (74 similar homes)
$1,402,567
Note * Price comparison is based on the similar properties listed in the area and may not be accurate. Consult licences real estate agent for accurate comparison
Room Information
| Room Type | Features | Level |
|---|---|---|
| Living Room 2.57 x 4.11 m | Double Doors | Main |
| Dining Room 4.52 x 3.56 m | Fireplace, Vaulted Ceiling(s), Window | Main |
| Kitchen 4.7 x 4.42 m | B/I Microwave, W/O To Deck, Overlooks Backyard | Main |
| Primary Bedroom 6.6 x 5.49 m | Bay Window, Walk-In Closet(s), Ensuite Bath | Second |
| Bedroom 2 3.18 x 3.48 m | Closet | Second |
| Bedroom 3 3.18 x 4.11 m | Closet | Second |
| Bedroom 4 4.65 x 4.37 m | Closet | Second |
| Bedroom 2.84 x 4.27 m | Basement |
Client Remarks
Stunning One-of-a-kind Detached 4+1 Bed STEEL FRAMED Home offering ~3,859SQFT of finished living space and nestled on a quiet crescent in the desirable community of West Waterdown. Walk through the double front doors and you'll find a spacious foyer welcoming you to this newly renovated home complete with gorgeous luxury vinyl floors. Make your way into the main level and youll find a renovated power room as well as a redesigned living room complete with glass doors. A sun drenched dining room with vaulted ceilings, large windows, and a double sided fireplace shared with the equally spacious family room awaits you next. Enter the gourmet kitchen to reveal a large island, stone counter-tops, sleek cabinets, subway backsplash, ambient lighting, and stainless steel appliances. Walk out to the landscaped backyard oasis showcasing a composite deck, gazebo, hot-tub, and natural gas line. Laundry/mud room with 2 garage access points complete the main floor. Upstairs you will find 4 spacious bedrooms, a 5-piece bathroom and a library overlooking the dining room. Massive Primary Bedroom Retreat offers plenty of sunlight, oak flooring, his/hers closets, and a stunning 5-Piece ensuite with a Soaker Tub, that you will love! Professionally finished basement provides additional living space including a large Family room/TV area w/ a natural gas fireplace, Billiards area, pool table, exercise room/5th bedroom with double closet, powder room, cold storage, utility & storage room. Fantastic location close to all Waterdown has to offer - parks, schools, and the YMCA. Close proximity to highways 403/407/QEW & the Aldershot GO Station makes it a convenient choice for commuters.
Property Description
12 Strathroy Crescent, Hamilton, L8B 0N5
Property type
Detached
Lot size
< .50 acres
Style
2-Storey
Approx. Area
N/A Sqft
Home Overview
Last check for updates
Virtual tour
N/A
Basement information
Full,Finished
Building size
N/A
Status
In-Active
Property sub type
Maintenance fee
$N/A
Year built
--
Walk around the neighborhood
12 Strathroy Crescent, Hamilton, L8B 0N5Nearby Places

Angela Yang
Sales Representative, ANCHOR NEW HOMES INC.
English, Mandarin
Residential ResaleProperty ManagementPre Construction
Mortgage Information
Estimated Payment
$0 Principal and Interest
 Walk Score for 12 Strathroy Crescent
Walk Score for 12 Strathroy Crescent

Book a Showing
Tour this home with Angela
Frequently Asked Questions about Strathroy Crescent
Recently Sold Homes in Hamilton
Check out recently sold properties. Listings updated daily
See the Latest Listings by Cities
1500+ home for sale in Ontario
