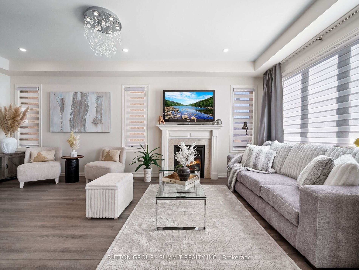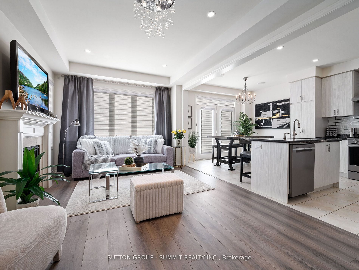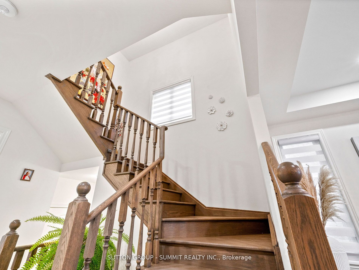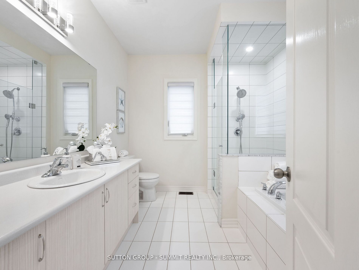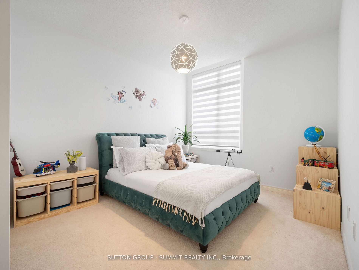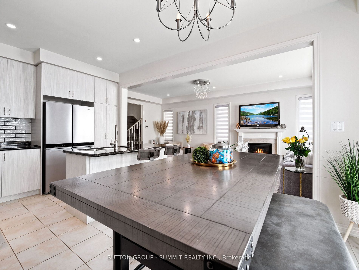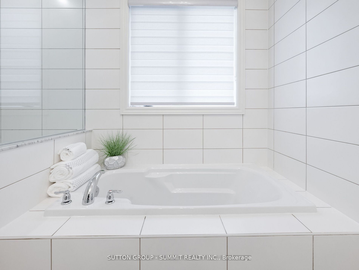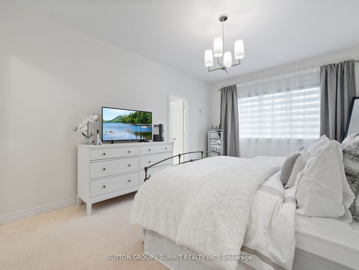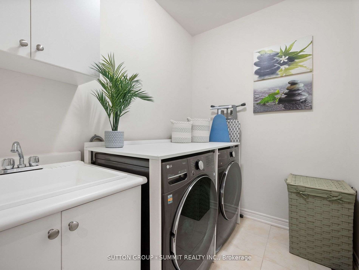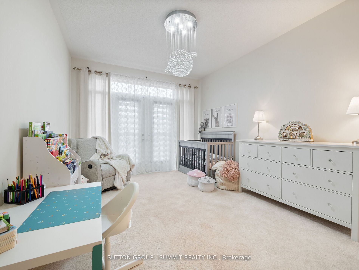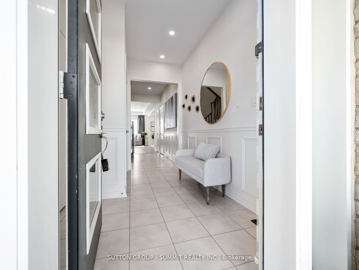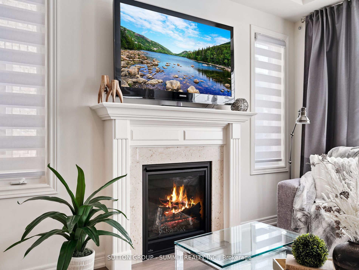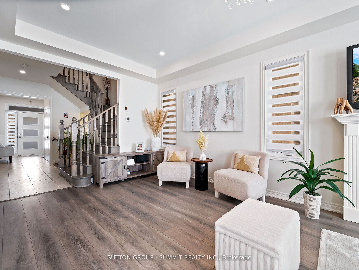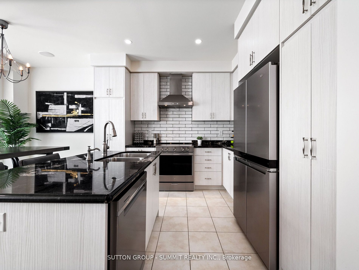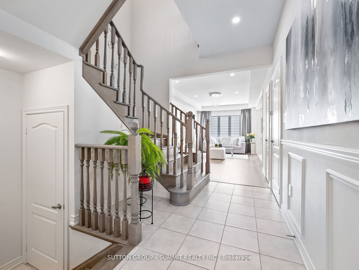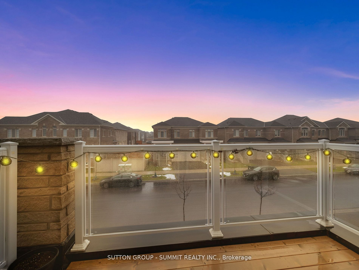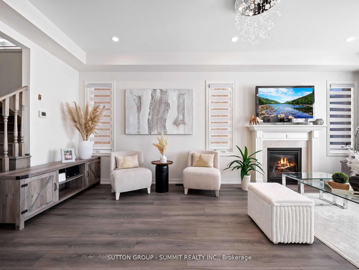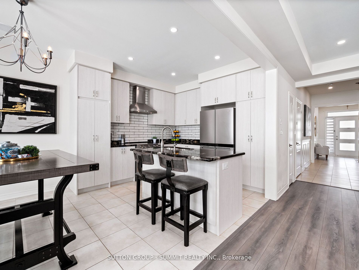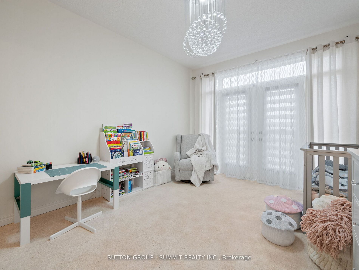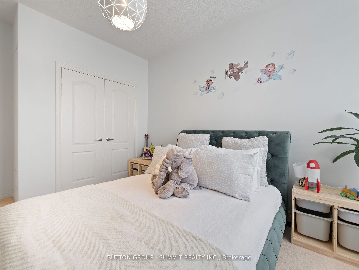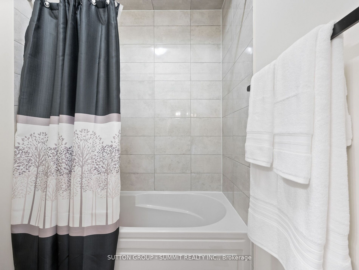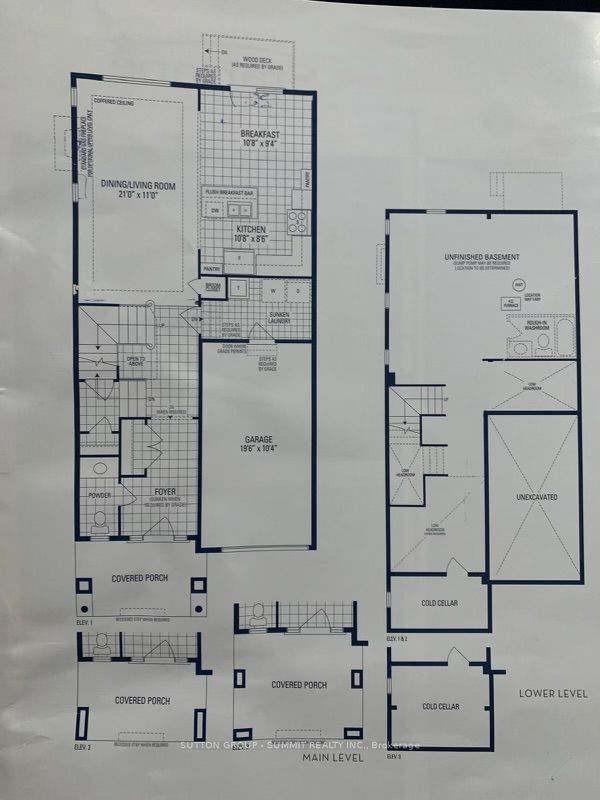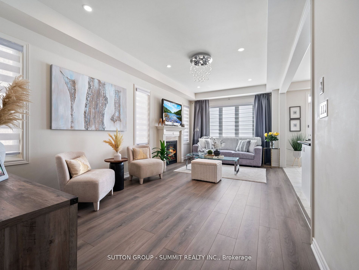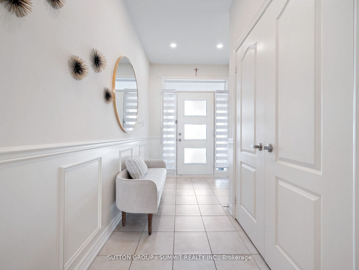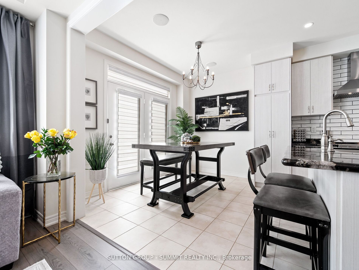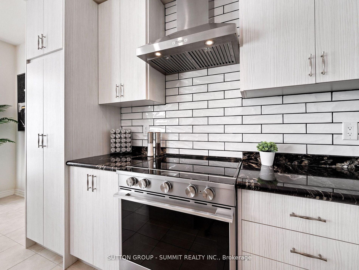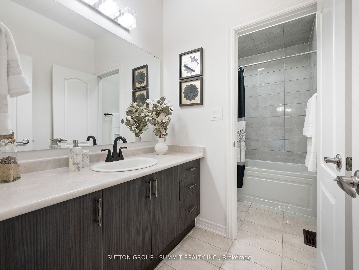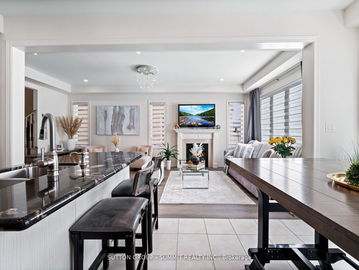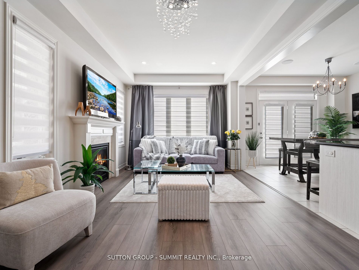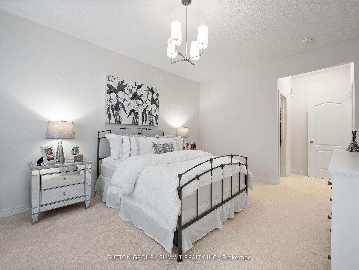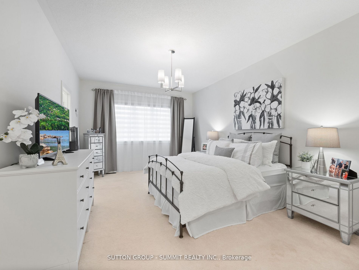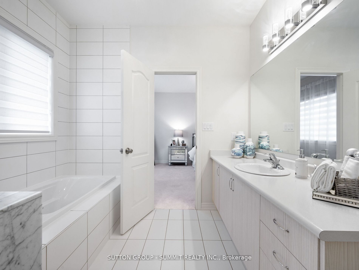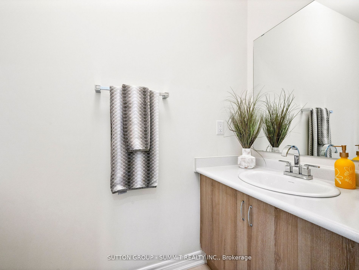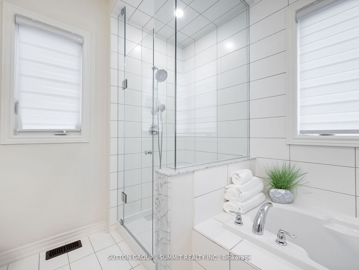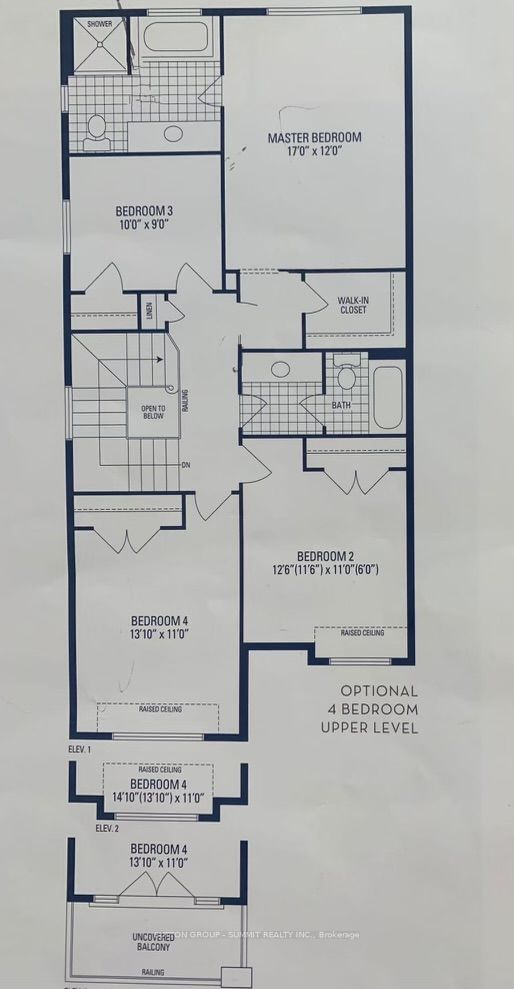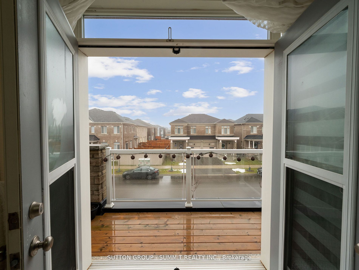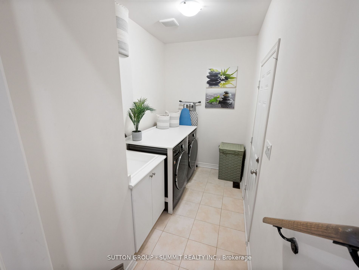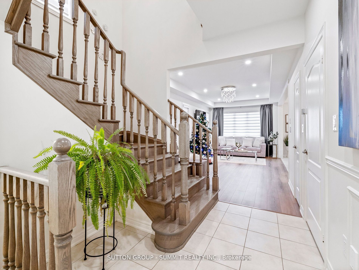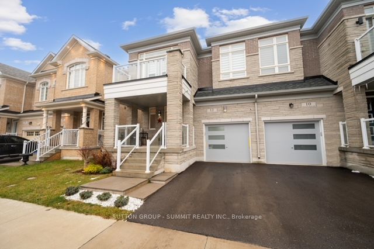
List Price: $1,099,000
12 Great Falls Boulevard, Hamilton, L8B 1X8
- By SUTTON GROUP - SUMMIT REALTY INC.
Semi-Detached |MLS - #X12012562|Price Change
4 Bed
3 Bath
Attached Garage
Price comparison with similar homes in Hamilton
Compared to 11 similar homes
21.9% Higher↑
Market Avg. of (11 similar homes)
$901,654
Note * Price comparison is based on the similar properties listed in the area and may not be accurate. Consult licences real estate agent for accurate comparison
Room Information
| Room Type | Features | Level |
|---|---|---|
| Living Room 6.4 x 3.35 m | Combined w/Dining, Hardwood Floor, Gas Fireplace | Main |
| Dining Room 6.4 x 3.35 m | Combined w/Living, Hardwood Floor, Large Window | Main |
| Kitchen 3.3 x 2.62 m | Ceramic Floor, Centre Island, Pantry | Main |
| Primary Bedroom 5.18 x 3.66 m | Broadloom, 4 Pc Ensuite, Walk-In Closet(s) | Second |
| Bedroom 2 3.84 x 3.35 m | Broadloom, Double Closet, W/O To Balcony | Second |
| Bedroom 3 4 x 3.35 m | Broadloom, Double Closet, Large Window | Second |
| Bedroom 4 3.05 x 2.74 m | Broadloom, Closet, Large Window | Second |
Client Remarks
Prepare to be captivated by this remarkable 4 bedroom 3 bath residence, crafted by the Starlane Home! This home features 1975 sq feet of high-quality upgrades that beautifully combined with modern charm. As you step inside, you'll be greeted by impressive 9' ceilings on both levels, a delightful open-concept layout, gorgeous hardwood fl., and an abundance of natural light. It truly creates a cozy and inviting atmosphere that makes you feel right at home! The heart ofthis home is the impressive upgraded kitchen, featuring a double pantry, a central island with breakfast bar, sleek granite countertops, modern backsplash, and top-of-the-line stainless steel appliances all thoughtfully designed to elevate your culinary adventures. A stunning staircase, perfectly coordinated with the hardwood fl., leads you to the exquisite master retreat. Here, youll find a spacious bedroom overlooking the lush yard, a generous walk-incloset, and a luxurious en-suite bathroom complete with a soothing soaking tub and a separate frameless glass shower. The second bedroom, adorned with a spacious double closet and a charming balcony that offers a lovely view, is perfect for hosting family and friends orserving as a cozy guest retreat. Two additional bright bedrooms, each filled with natural lightand potential, are ready for your personal touch, whether you envision children's playroom, home office, or another guest space. Meanwhile, the stylish 4-piece main bathroom, featuring modern fixtures and elegant finishes, provides a refreshing and comfortable experience, completing the second floor's appeal. Experience the convenience of main-floor laundry withdirect garage access, a rough-in for central vacuum, cozy gas fireplace, and upgraded potlights throughout the main floor. This home offers wonderful lifestyle with easy access to outdoor adventures along the Bruce Trail and beautiful nearby parks. Located just minutes from Go Tranist, 407 and QEW
Property Description
12 Great Falls Boulevard, Hamilton, L8B 1X8
Property type
Semi-Detached
Lot size
< .50 acres
Style
2-Storey
Approx. Area
N/A Sqft
Home Overview
Last check for updates
Virtual tour
N/A
Basement information
Full,Unfinished
Building size
N/A
Status
In-Active
Property sub type
Maintenance fee
$N/A
Year built
--
Walk around the neighborhood
12 Great Falls Boulevard, Hamilton, L8B 1X8Nearby Places

Shally Shi
Sales Representative, Dolphin Realty Inc
English, Mandarin
Residential ResaleProperty ManagementPre Construction
Mortgage Information
Estimated Payment
$0 Principal and Interest
 Walk Score for 12 Great Falls Boulevard
Walk Score for 12 Great Falls Boulevard

Book a Showing
Tour this home with Shally
Frequently Asked Questions about Great Falls Boulevard
Recently Sold Homes in Hamilton
Check out recently sold properties. Listings updated daily
No Image Found
Local MLS®️ rules require you to log in and accept their terms of use to view certain listing data.
No Image Found
Local MLS®️ rules require you to log in and accept their terms of use to view certain listing data.
No Image Found
Local MLS®️ rules require you to log in and accept their terms of use to view certain listing data.
No Image Found
Local MLS®️ rules require you to log in and accept their terms of use to view certain listing data.
No Image Found
Local MLS®️ rules require you to log in and accept their terms of use to view certain listing data.
No Image Found
Local MLS®️ rules require you to log in and accept their terms of use to view certain listing data.
No Image Found
Local MLS®️ rules require you to log in and accept their terms of use to view certain listing data.
No Image Found
Local MLS®️ rules require you to log in and accept their terms of use to view certain listing data.
Check out 100+ listings near this property. Listings updated daily
See the Latest Listings by Cities
1500+ home for sale in Ontario
