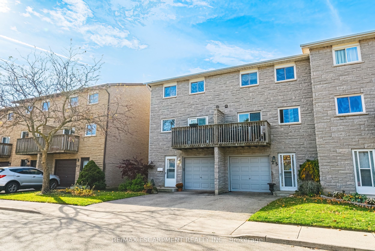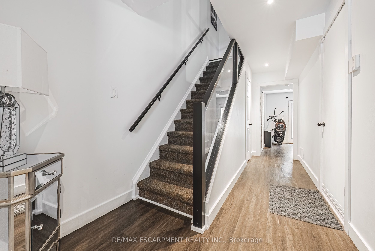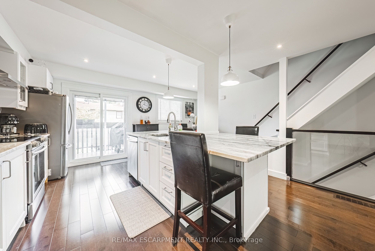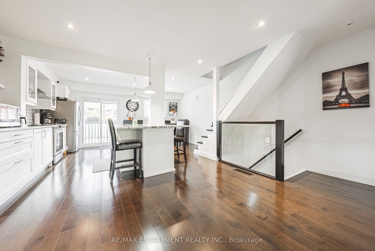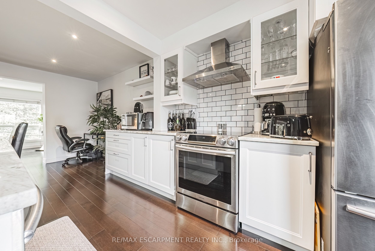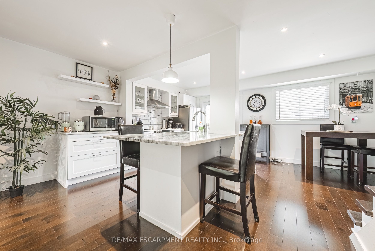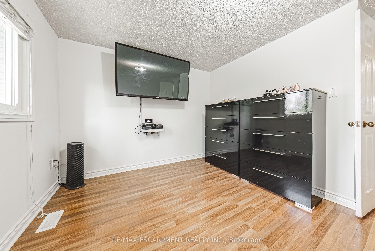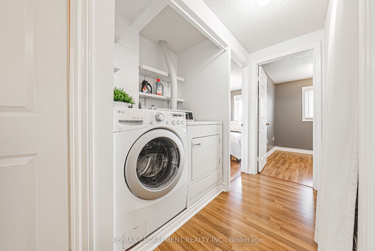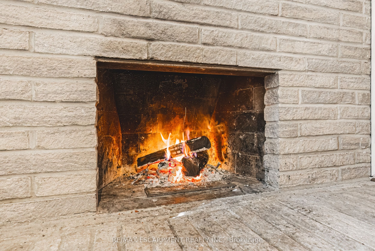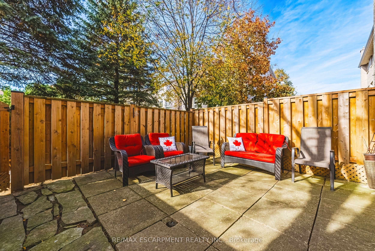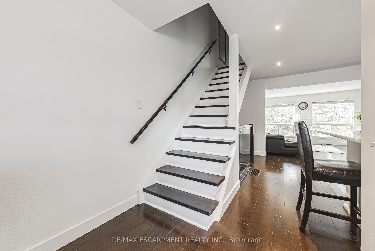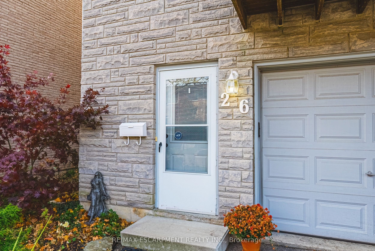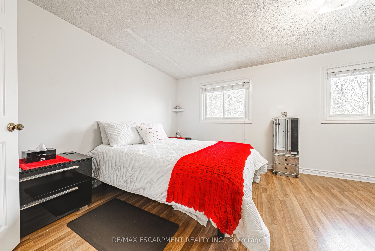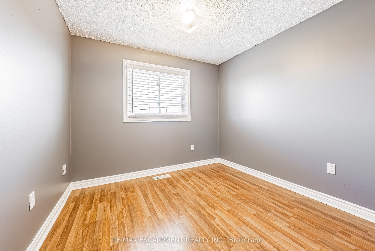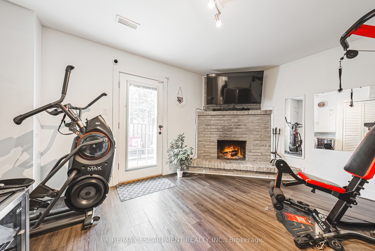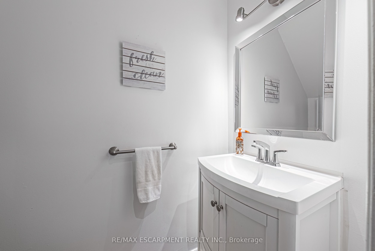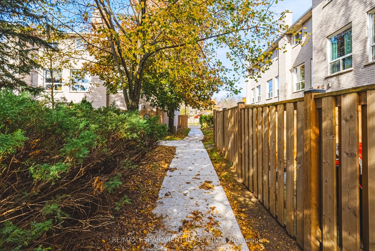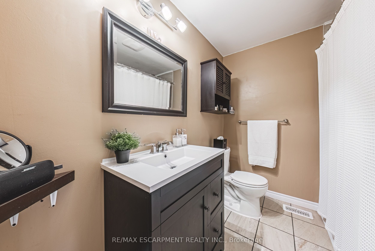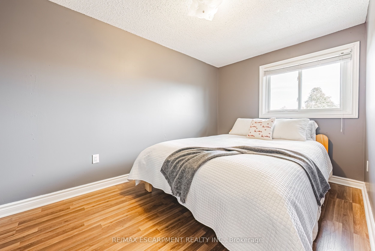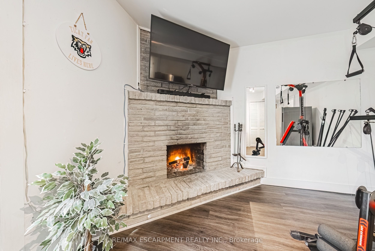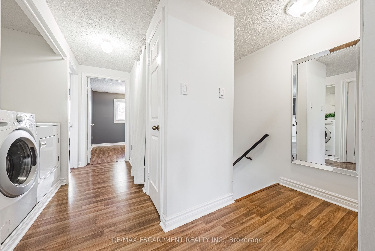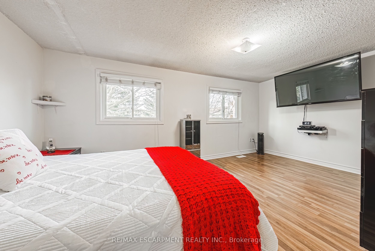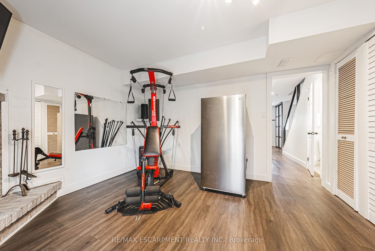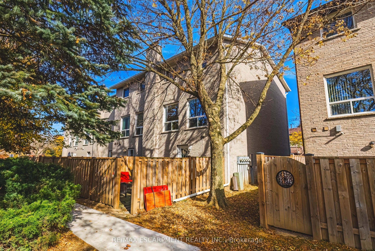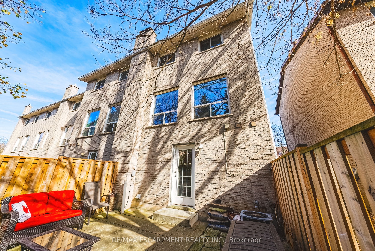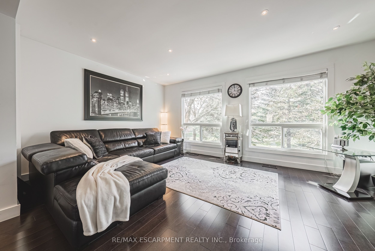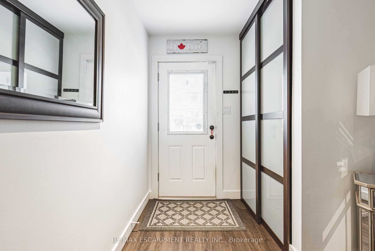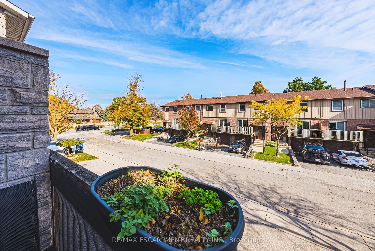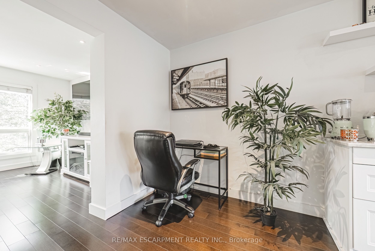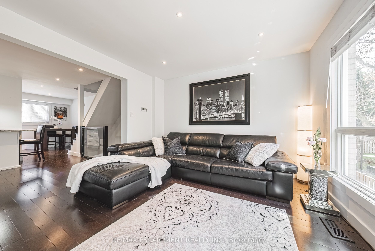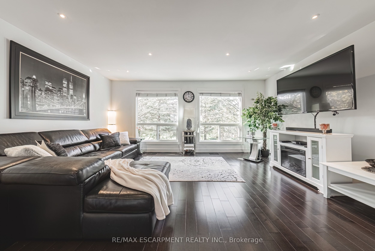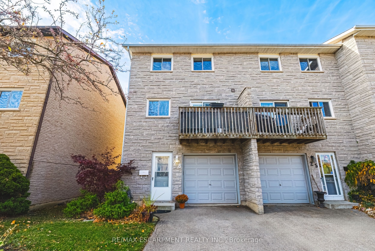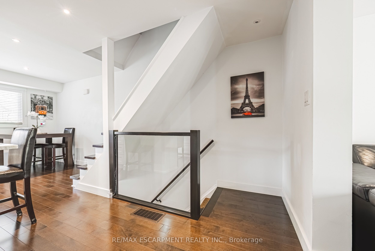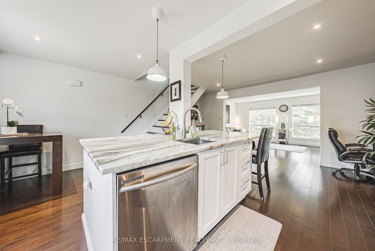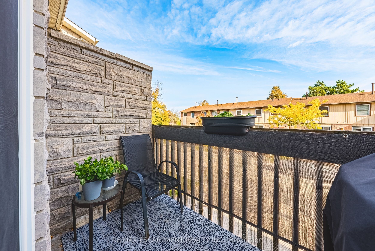
List Price: $599,900 + $406 maint. fee
1155 Paramount Drive, Hamilton, L8J 2N4
- By RE/MAX ESCARPMENT REALTY INC.
Condo Townhouse|MLS - #X12068265|New
3 Bed
2 Bath
1400-1599 Sqft.
Attached Garage
Included in Maintenance Fee:
Building Insurance
Parking
Water
Common Elements
Price comparison with similar homes in Hamilton
Compared to 52 similar homes
5.4% Higher↑
Market Avg. of (52 similar homes)
$569,001
Note * Price comparison is based on the similar properties listed in the area and may not be accurate. Consult licences real estate agent for accurate comparison
Room Information
| Room Type | Features | Level |
|---|---|---|
| Living Room 5.18 x 3.76 m | Main | |
| Kitchen 6.15 x 5.26 m | Eat-in Kitchen | Main |
| Primary Bedroom 4.65 x 3.58 m | Second | |
| Bedroom 3.96 x 2.39 m | Second | |
| Bedroom 2.74 x 2.59 m | Second |
Client Remarks
Stunning end-unit townhouse located in the highly desirable Heritage Green neighborhood of Upper Stoney Creek. Situated in a family-friendly condo community, this home backs onto a lush park, offering ample green space and privacy. The open-concept main floor features a chef-inspired kitchen with a large island with granite counters, complemented by beautiful hardwood floors throughout. The bright and spacious living room seamlessly flows into the kitchen, creating an ideal space for entertaining. Sliding doors with integrated blinds lead to a balcony, perfect for a BBQ or bistro set. The upper level boasts three generously sized bedrooms, including a spacious master suite. A 4-piece bathroom and convenient laundry area complete this floor. The lower level offers a cozy retreat with a wood-burning fireplace, a 2-piece bathroom, and and additional shower. Walk out to the fully fenced rear yard for outdoor relaxation. This home is just minutes from shopping, dining, and offers easy access to highways. It's also within walking distance to the scenic Felker's Falls. Don't miss the opportunity to make this charming property your new home!
Property Description
1155 Paramount Drive, Hamilton, L8J 2N4
Property type
Condo Townhouse
Lot size
N/A acres
Style
3-Storey
Approx. Area
N/A Sqft
Home Overview
Basement information
Finished with Walk-Out,Full
Building size
N/A
Status
In-Active
Property sub type
Maintenance fee
$406
Year built
2025
Amenities
Visitor Parking
BBQs Allowed
Walk around the neighborhood
1155 Paramount Drive, Hamilton, L8J 2N4Nearby Places

Shally Shi
Sales Representative, Dolphin Realty Inc
English, Mandarin
Residential ResaleProperty ManagementPre Construction
Mortgage Information
Estimated Payment
$0 Principal and Interest
 Walk Score for 1155 Paramount Drive
Walk Score for 1155 Paramount Drive

Book a Showing
Tour this home with Shally
Frequently Asked Questions about Paramount Drive
Recently Sold Homes in Hamilton
Check out recently sold properties. Listings updated daily
No Image Found
Local MLS®️ rules require you to log in and accept their terms of use to view certain listing data.
No Image Found
Local MLS®️ rules require you to log in and accept their terms of use to view certain listing data.
No Image Found
Local MLS®️ rules require you to log in and accept their terms of use to view certain listing data.
No Image Found
Local MLS®️ rules require you to log in and accept their terms of use to view certain listing data.
No Image Found
Local MLS®️ rules require you to log in and accept their terms of use to view certain listing data.
No Image Found
Local MLS®️ rules require you to log in and accept their terms of use to view certain listing data.
No Image Found
Local MLS®️ rules require you to log in and accept their terms of use to view certain listing data.
No Image Found
Local MLS®️ rules require you to log in and accept their terms of use to view certain listing data.
Check out 100+ listings near this property. Listings updated daily
See the Latest Listings by Cities
1500+ home for sale in Ontario
