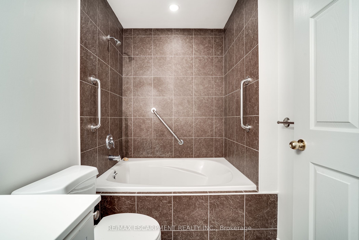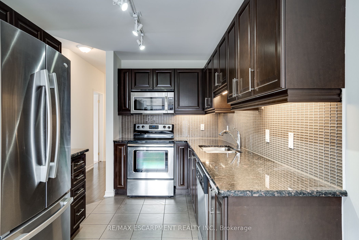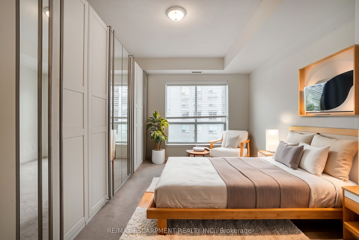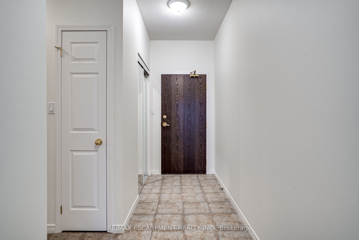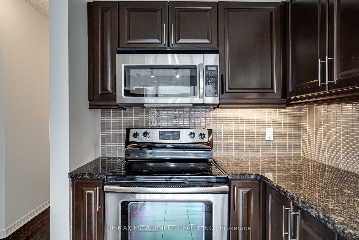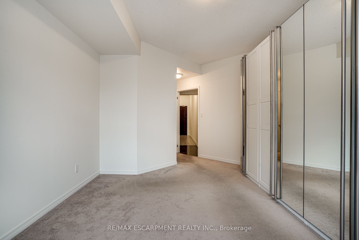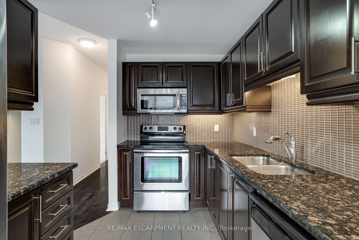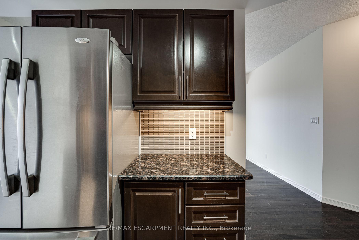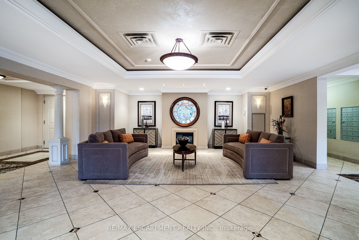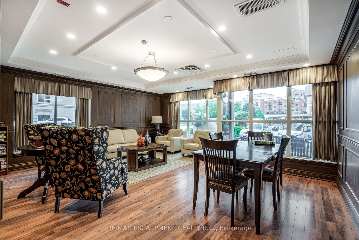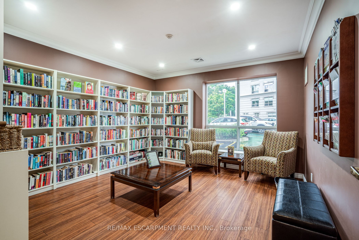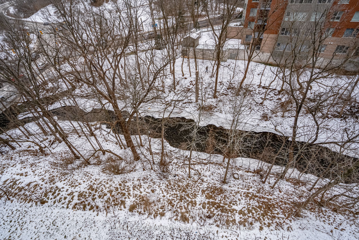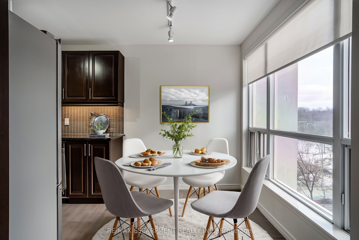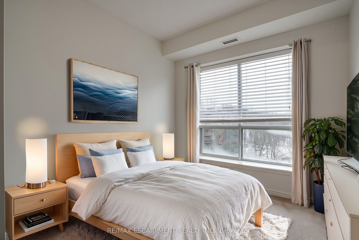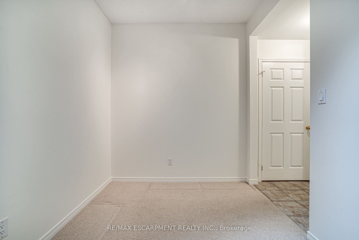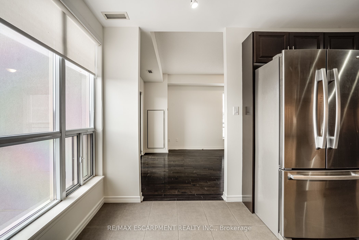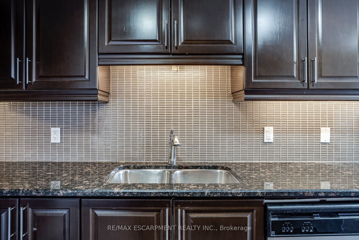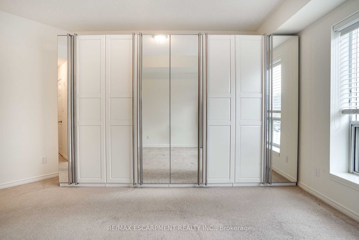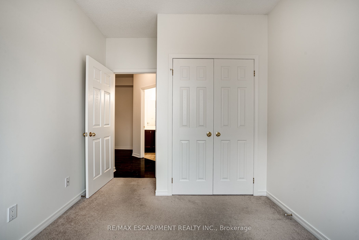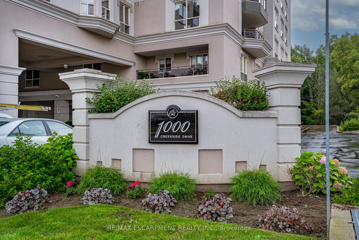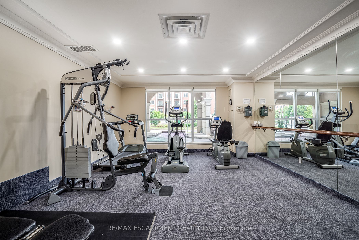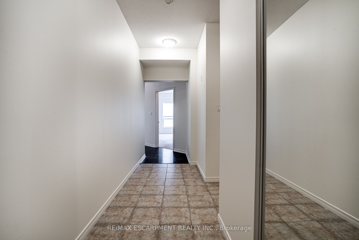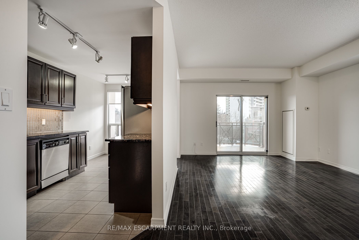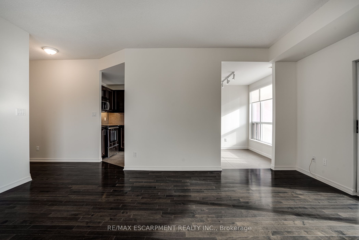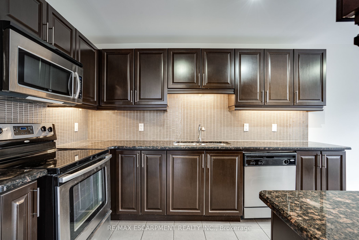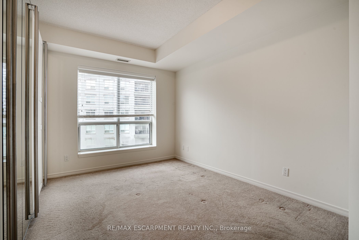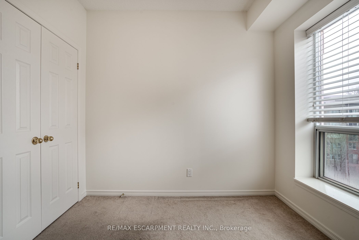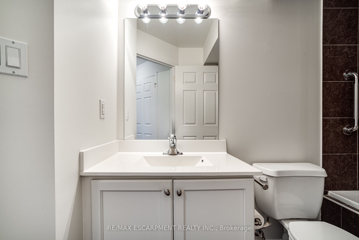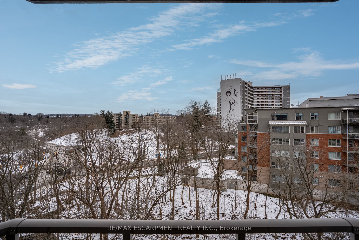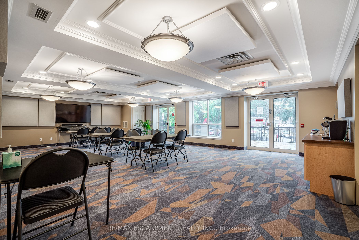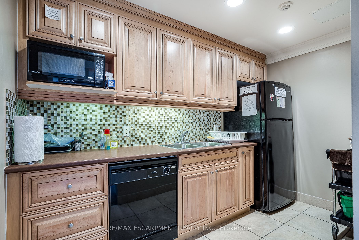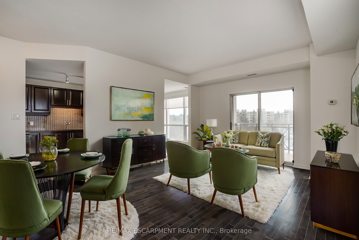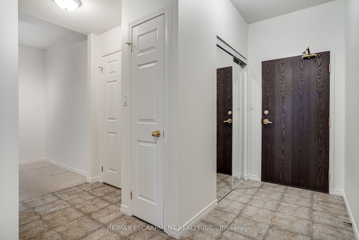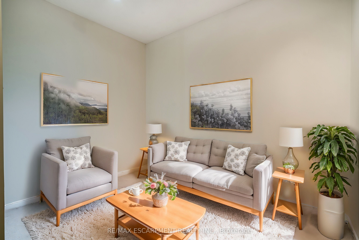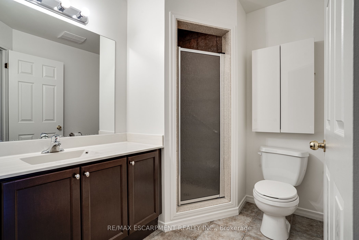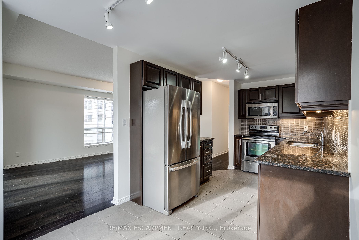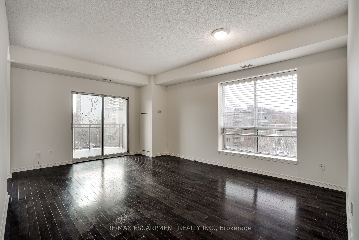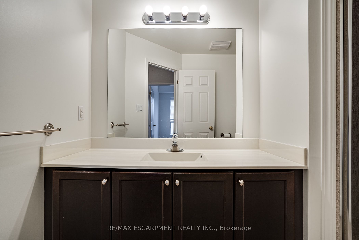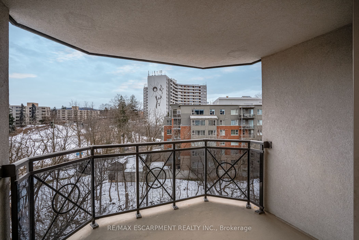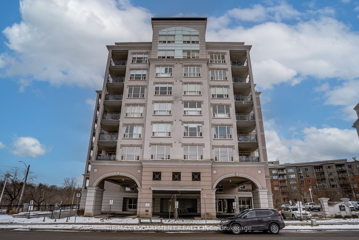
List Price: $774,900 + $586 maint. fee3% reduced
1000 CREEKSIDE Drive, Hamilton, L9H 7S6
- By RE/MAX ESCARPMENT REALTY INC.
Common Element Condo|MLS - #X11935137|Price Change
2 Bed
2 Bath
1200-1399 Sqft.
Underground Garage
Included in Maintenance Fee:
Heat
Water
Cable TV
Common Elements
Building Insurance
Parking
Price comparison with similar homes in Hamilton
Compared to 4 similar homes
41.9% Higher↑
Market Avg. of (4 similar homes)
$545,925
Note * Price comparison is based on the similar properties listed in the area and may not be accurate. Consult licences real estate agent for accurate comparison
Room Information
| Room Type | Features | Level |
|---|---|---|
| Living Room 5.49 x 4.22 m | Combined w/Dining | Main |
| Kitchen 5.49 x 2.64 m | Eat-in Kitchen | Main |
| Primary Bedroom 4.42 x 3.61 m | Main | |
| Bedroom 2 3.43 x 2.74 m | Main |
Client Remarks
Now available, a stunning west-facing "Tweedsmuir" unit with scenic views of Spencer Creek and Dundas Valley! This exceptional model offers 1,286 sqft of thoughtfully designed living space with 2 bedrooms, 2 bathrooms, a versatile den and numerous upgrades throughout. The spacious art gallery-style foyer sets the tone with dark engineered wood floors that continue through the hallway and the sun-filled open-concept living and dining areas. The upgraded kitchen features classic dark maple cabinets, granite countertops, a stylish undermount sink, under-cabinet lighting, glass tile backsplash, and stainless steel appliances complete the look. Ceramic floors adorn the kitchen and a charming breakfast nook overlooks the serene trees and creek. The primary bedroom boasts a full wall of built-in pax wardrobes, a walk-in closet and a luxurious full ensuite with soaker tub. This unit includes parking space B41 and locker B50, both conveniently located on level 2. Building amenities abound, featuring a guest suite, party room, exercise room, library, card room, craft room, car wash area, and an outdoor patio. Enjoy the convenience of walking to local boutique shops, restaurants, the Carnegie Gallery, the Dundas Valley School of Art, the community pool and so much more! Don't miss this opportunity to own a beautiful condo in the heart of Dundas!
Property Description
1000 CREEKSIDE Drive, Hamilton, L9H 7S6
Property type
Common Element Condo
Lot size
N/A acres
Style
Apartment
Approx. Area
N/A Sqft
Home Overview
Last check for updates
Virtual tour
N/A
Basement information
None
Building size
N/A
Status
In-Active
Property sub type
Maintenance fee
$586.17
Year built
--
Amenities
Car Wash
Exercise Room
Game Room
Guest Suites
Party Room/Meeting Room
Visitor Parking
Walk around the neighborhood
1000 CREEKSIDE Drive, Hamilton, L9H 7S6Nearby Places

Shally Shi
Sales Representative, Dolphin Realty Inc
English, Mandarin
Residential ResaleProperty ManagementPre Construction
Mortgage Information
Estimated Payment
$0 Principal and Interest
 Walk Score for 1000 CREEKSIDE Drive
Walk Score for 1000 CREEKSIDE Drive

Book a Showing
Tour this home with Shally
Frequently Asked Questions about CREEKSIDE Drive
Recently Sold Homes in Hamilton
Check out recently sold properties. Listings updated daily
No Image Found
Local MLS®️ rules require you to log in and accept their terms of use to view certain listing data.
No Image Found
Local MLS®️ rules require you to log in and accept their terms of use to view certain listing data.
No Image Found
Local MLS®️ rules require you to log in and accept their terms of use to view certain listing data.
No Image Found
Local MLS®️ rules require you to log in and accept their terms of use to view certain listing data.
No Image Found
Local MLS®️ rules require you to log in and accept their terms of use to view certain listing data.
No Image Found
Local MLS®️ rules require you to log in and accept their terms of use to view certain listing data.
No Image Found
Local MLS®️ rules require you to log in and accept their terms of use to view certain listing data.
No Image Found
Local MLS®️ rules require you to log in and accept their terms of use to view certain listing data.
Check out 100+ listings near this property. Listings updated daily
See the Latest Listings by Cities
1500+ home for sale in Ontario
