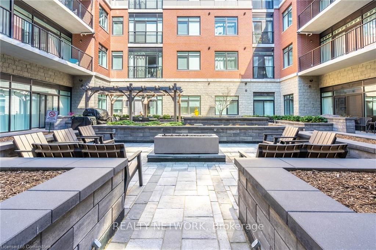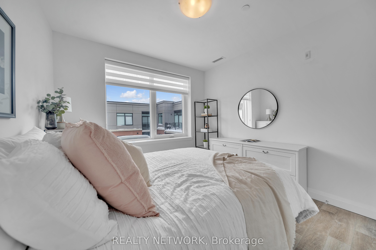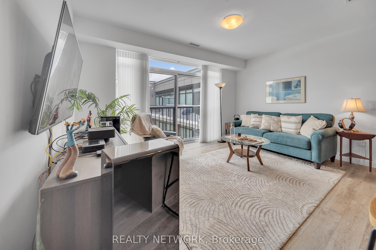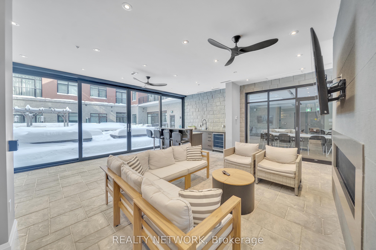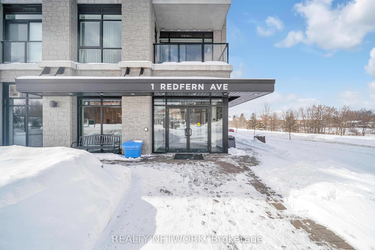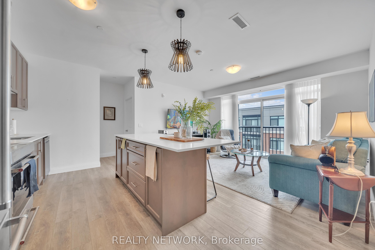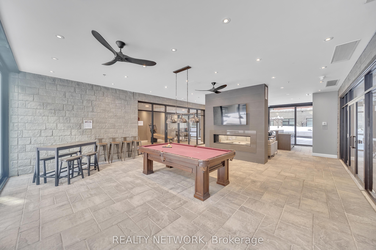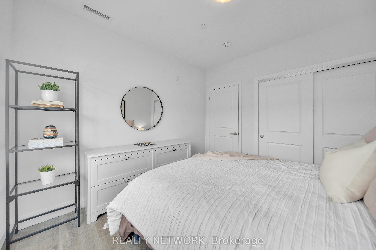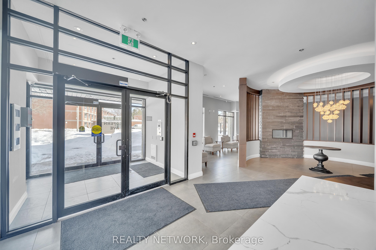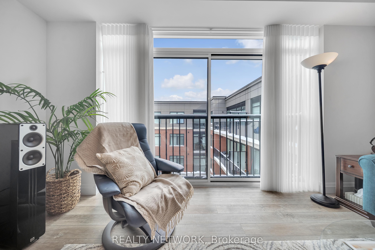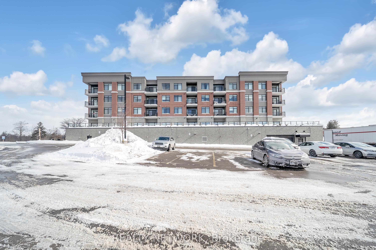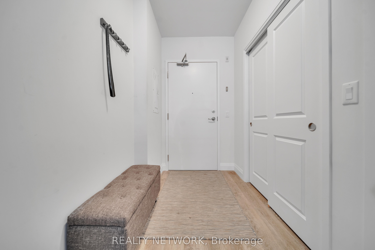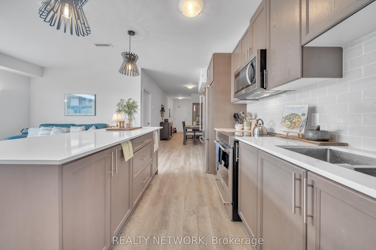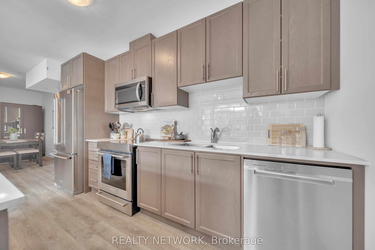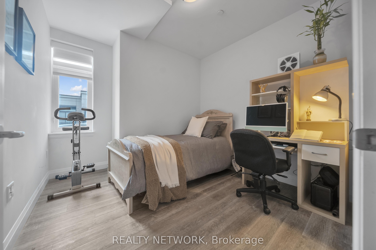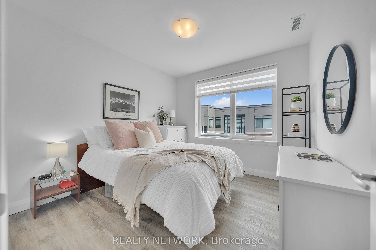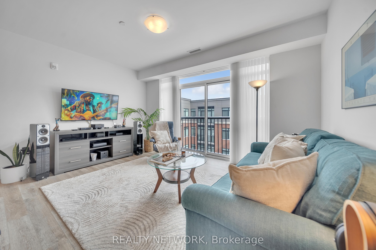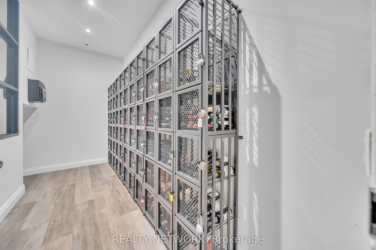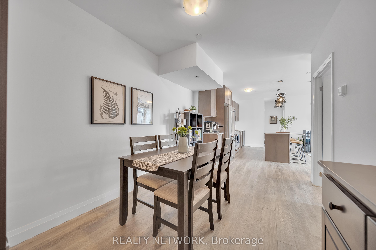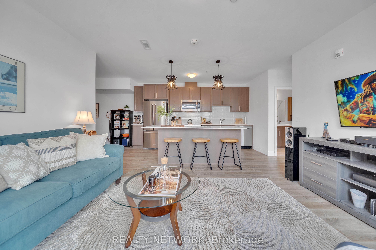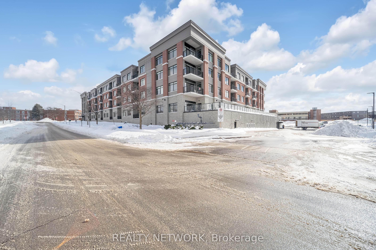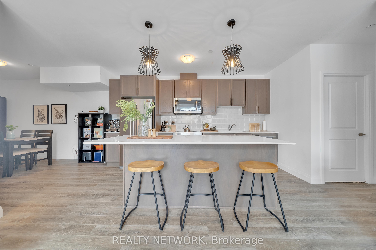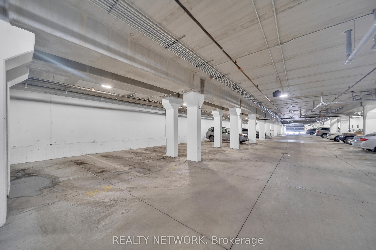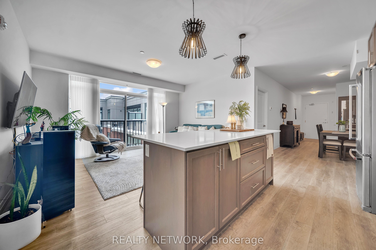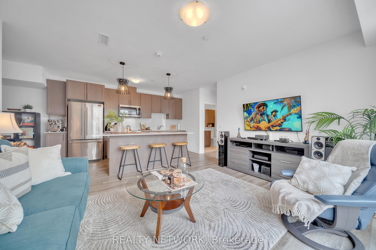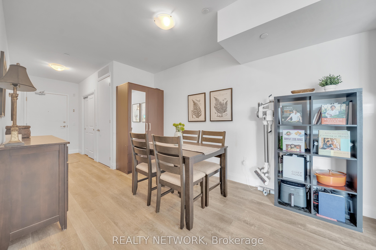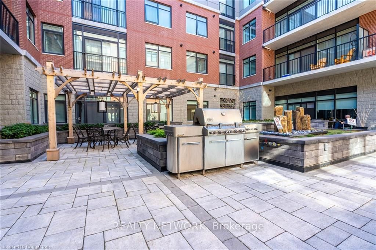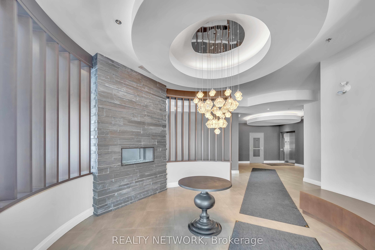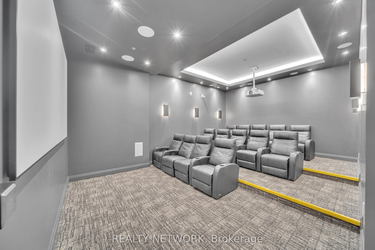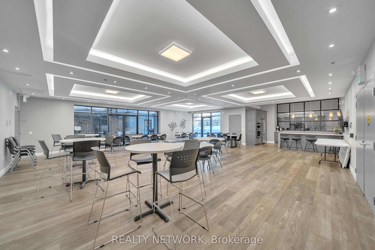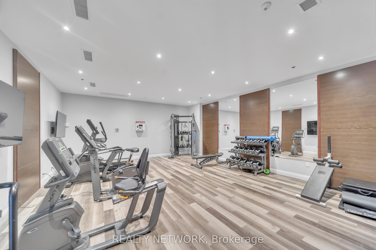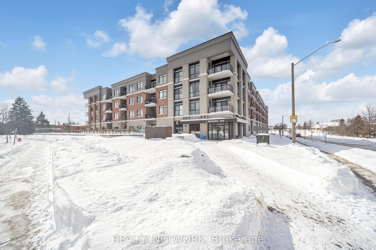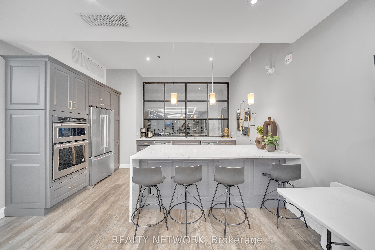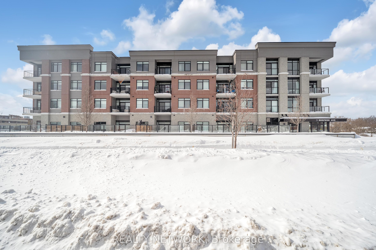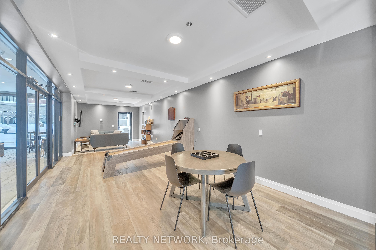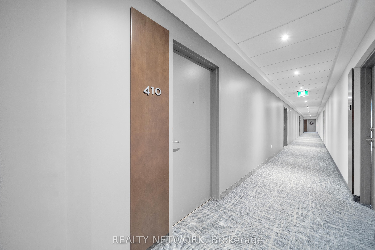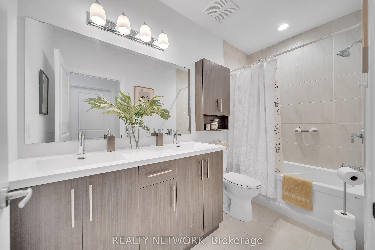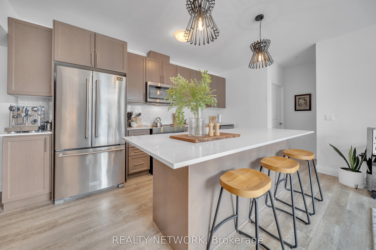
List Price: $549,900 + $461 maint. fee2% reduced
1 Redfern Avenue, Hamilton, L9C 0E6
25 days ago - By REALTY NETWORK
Condo Apartment|MLS - #X11980590|Price Change
2 Bed
1 Bath
800-899 Sqft.
Underground Garage
Included in Maintenance Fee:
Water
Common Elements
Building Insurance
Price comparison with similar homes in Hamilton
Compared to 80 similar homes
22.0% Higher↑
Market Avg. of (80 similar homes)
$450,844
Note * Price comparison is based on the similar properties listed in the area and may not be accurate. Consult licences real estate agent for accurate comparison
Room Information
| Room Type | Features | Level |
|---|---|---|
| Kitchen 4.52 x 2.67 m | Main | |
| Living Room 4.57 x 3.23 m | Main | |
| Dining Room 4.17 x 2.74 m | Main | |
| Bedroom 3.33 x 3.17 m | Main | |
| Bedroom 2 2.95 x 2.57 m | Main |
Client Remarks
Enjoy modern condo living at beautiful Scenic Trails. Located in the sought after Mountview neighbourhood on Hamilton's West Mountain, this 2 bedroom, 898 sq ft top floor unit is sure to impress. Step into the welcoming foyer where you'll immediately appreciate the 9 ft ceiling height. Through the separate dining area, you're met with a spacious open concept main living space. The floor to ceiling window/sliding doors to the Juliette balcony allow for lots of natural light. The kitchen boasts shining quartz countertops, stylish backsplash, undermount sink, and lots of storage, including convenient pot drawers in the 7.75 ft x 3 ft island with breakfast bar. Additional features include custom window coverings, built-in closet organizer, and upgraded kitchen appliances including microwave/exhaust hood and induction range. The bathroom, complete with double sinks and quartz counters has modern finishes and extra storage. This unit comes with 1 underground parking spot, and there is plenty of visitor parking for guests. Take full advantage of the building's luxury amenities including an impressive theatre room, billiards room with double sided fireplace, games room, party room with full kitchen, wine storage, dog wash, full fitness centre, and courtyard with BBQs and lots of seating. Close to walking trails, waterfalls, parks, schools, grocery stores, and more. Easy mountain and highway access. Book your private viewing today!
Property Description
1 Redfern Avenue, Hamilton, L9C 0E6
Property type
Condo Apartment
Lot size
N/A acres
Style
1 Storey/Apt
Approx. Area
N/A Sqft
Home Overview
Basement information
None
Building size
N/A
Status
In-Active
Property sub type
Maintenance fee
$461.47
Year built
2024
Amenities
Visitor Parking
Party Room/Meeting Room
Media Room
Gym
Elevator
Community BBQ
Walk around the neighborhood
1 Redfern Avenue, Hamilton, L9C 0E6Nearby Places

Angela Yang
Sales Representative, ANCHOR NEW HOMES INC.
English, Mandarin
Residential ResaleProperty ManagementPre Construction
Mortgage Information
Estimated Payment
$439,920 Principal and Interest
 Walk Score for 1 Redfern Avenue
Walk Score for 1 Redfern Avenue

Book a Showing
Tour this home with Angela
Frequently Asked Questions about Redfern Avenue
Recently Sold Homes in Hamilton
Check out recently sold properties. Listings updated daily
See the Latest Listings by Cities
1500+ home for sale in Ontario
