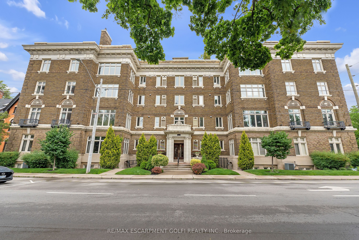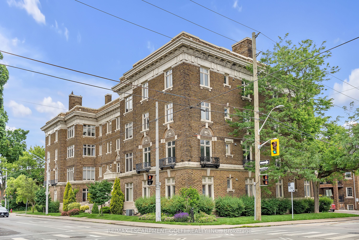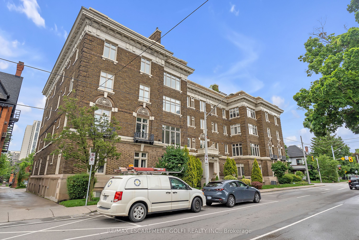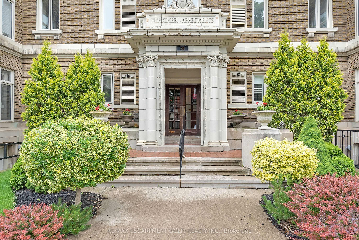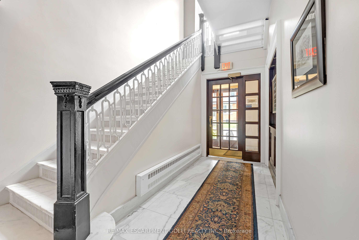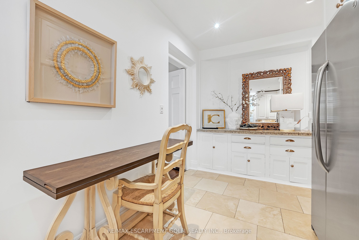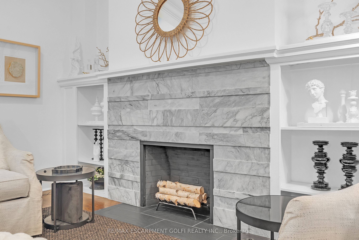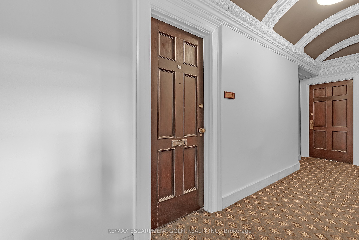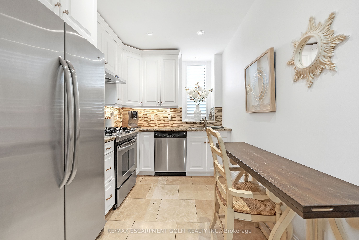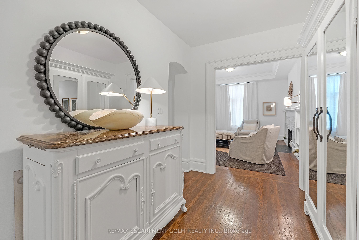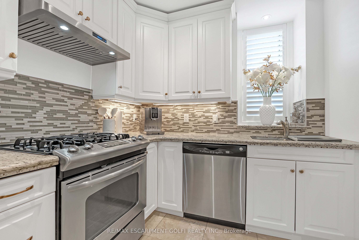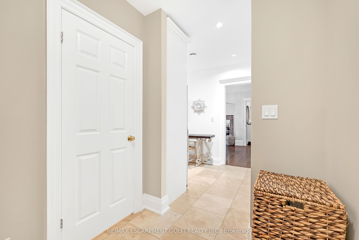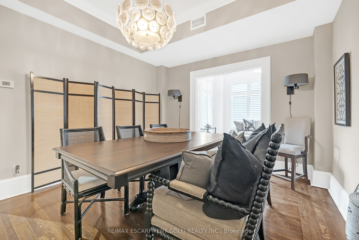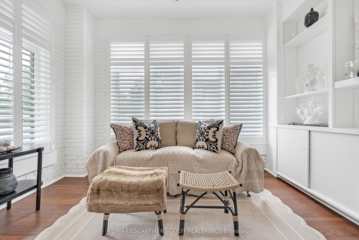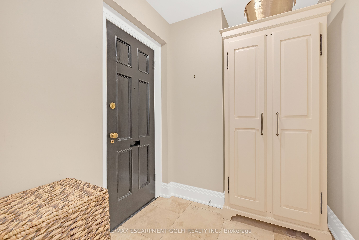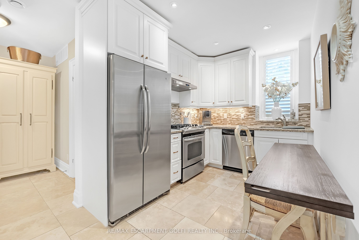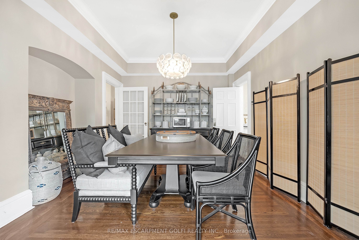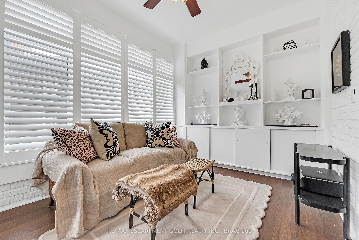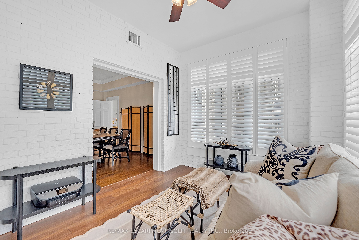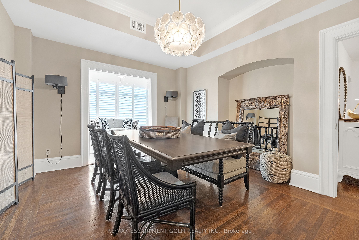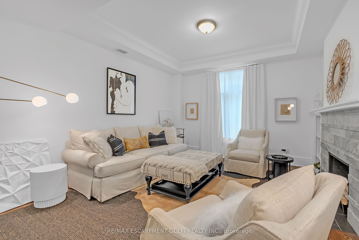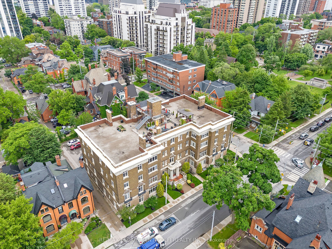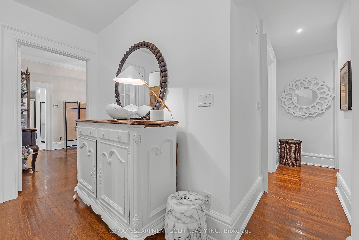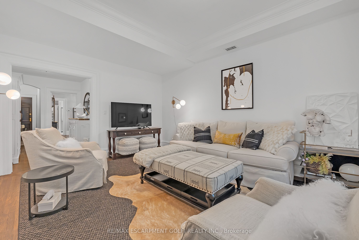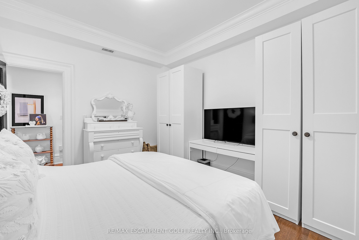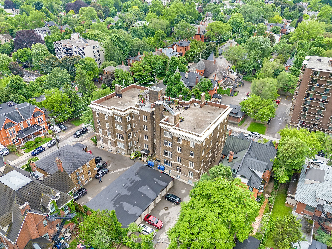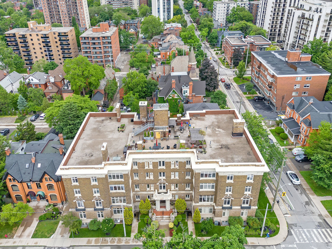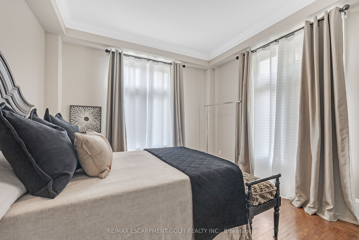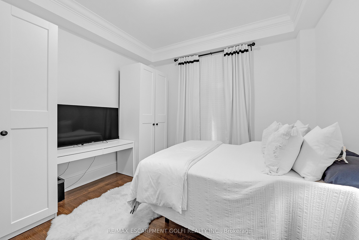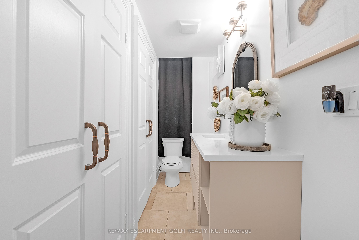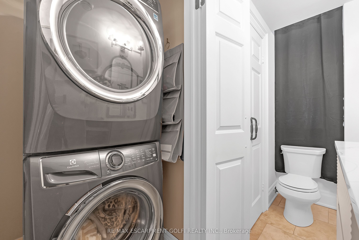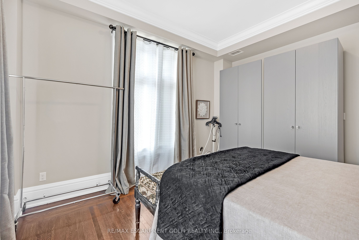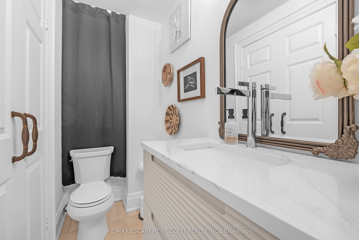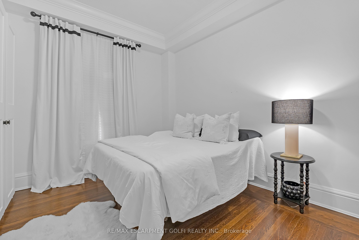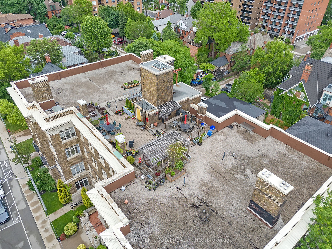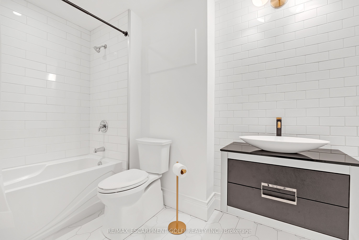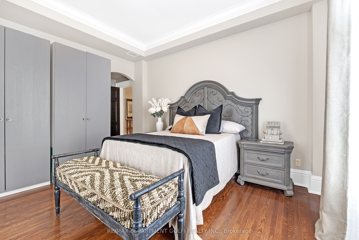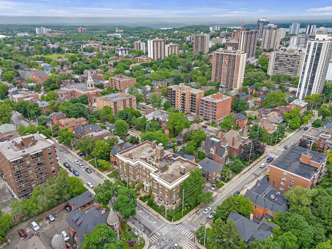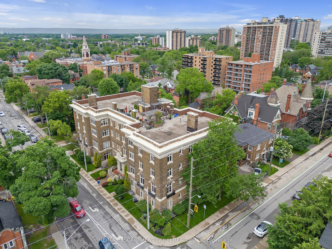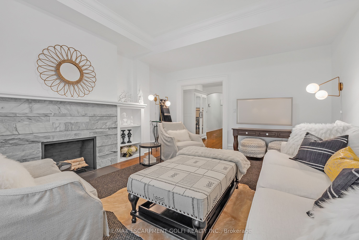
List Price: $849,000 + $947 maint. fee
86 Herkimer Street, Hamilton, L8P 2G7
- By RE/MAX ESCARPMENT GOLFI REALTY INC.
Condo Apartment|MLS - #X11960871|New
2 Bed
2 Bath
1600-1799 Sqft.
None Garage
Included in Maintenance Fee:
Common Elements
Building Insurance
Parking
Price comparison with similar homes in Hamilton
Compared to 90 similar homes
37.1% Higher↑
Market Avg. of (90 similar homes)
$619,102
Note * Price comparison is based on the similar properties listed in the area and may not be accurate. Consult licences real estate agent for accurate comparison
Room Information
| Room Type | Features | Level |
|---|---|---|
| Living Room 5.13 x 4.39 m | Main | |
| Kitchen 4.57 x 2.34 m | Main | |
| Dining Room 2.97 x 4.01 m | Main | |
| Primary Bedroom 4.42 x 3.73 m | Main | |
| Bedroom 4.11 x 3.73 m | Main |
Client Remarks
Welcome to the iconic Herkimer Apartments, Be apart of one of Hamilton's most prestigious condo conversions, nestled in the heart of the coveted Durand neighborhood. Designed by renowned architect William Palmer Witton and built in 1915, this historic masterpiece was the pinnacle of luxury in its era, featuring marble staircases, intricate decorative moldings, and Ontario's only terracotta portico. This stunning 1,728 sq. ft. corner unit preserves its original floor plan, complete with two separate entrances and an abundance of character. Sophisticated details include hardwood floors, 12 baseboards, soaring 10-ft ceilings, and elegant crown molding. The chefs kitchen boasts granite countertops, stainless steel appliances, and the rare charm of an original butlers pantry. The private bedroom wing offers two spacious bedrooms and a beautifully updated 4-piece bath with marble tile. The primary suite includes a walk-in closet, while additional features such as in-suite laundry, a 2-piece bath, and access to the rooftop patio enhance both comfort and convenience. Additional highlights: High-efficiency furnace (2020) Electrolux washer & gas dryer (2019) Exclusive parking included Steps from St. Josephs, Locke Street, escarpment trails & the downtown GO Station Easy access to Hwy 403 This is an extraordinary opportunity for the sophisticated buyer seeking a home with timeless elegance and historical significance. Don't miss your chance to own a piece of Hamilton's architectural legacy!
Property Description
86 Herkimer Street, Hamilton, L8P 2G7
Property type
Condo Apartment
Lot size
N/A acres
Style
Apartment
Approx. Area
N/A Sqft
Home Overview
Last check for updates
Virtual tour
N/A
Basement information
None
Building size
N/A
Status
In-Active
Property sub type
Maintenance fee
$946.5
Year built
--
Walk around the neighborhood
86 Herkimer Street, Hamilton, L8P 2G7Nearby Places

Shally Shi
Sales Representative, Dolphin Realty Inc
English, Mandarin
Residential ResaleProperty ManagementPre Construction
Mortgage Information
Estimated Payment
$0 Principal and Interest
 Walk Score for 86 Herkimer Street
Walk Score for 86 Herkimer Street

Book a Showing
Tour this home with Shally
Frequently Asked Questions about Herkimer Street
Recently Sold Homes in Hamilton
Check out recently sold properties. Listings updated daily
No Image Found
Local MLS®️ rules require you to log in and accept their terms of use to view certain listing data.
No Image Found
Local MLS®️ rules require you to log in and accept their terms of use to view certain listing data.
No Image Found
Local MLS®️ rules require you to log in and accept their terms of use to view certain listing data.
No Image Found
Local MLS®️ rules require you to log in and accept their terms of use to view certain listing data.
No Image Found
Local MLS®️ rules require you to log in and accept their terms of use to view certain listing data.
No Image Found
Local MLS®️ rules require you to log in and accept their terms of use to view certain listing data.
No Image Found
Local MLS®️ rules require you to log in and accept their terms of use to view certain listing data.
No Image Found
Local MLS®️ rules require you to log in and accept their terms of use to view certain listing data.
See the Latest Listings by Cities
1500+ home for sale in Ontario
