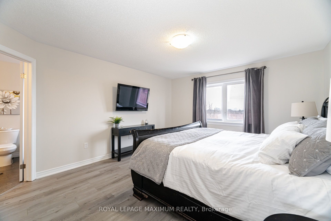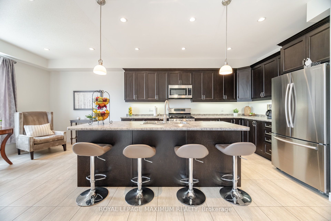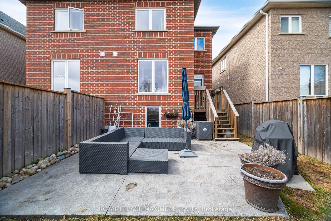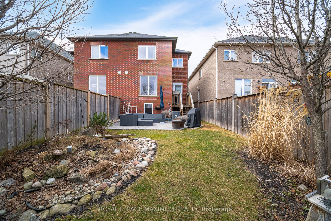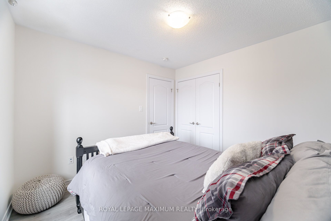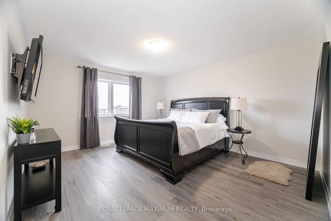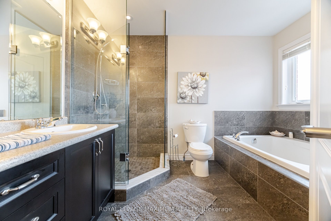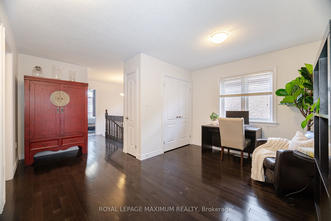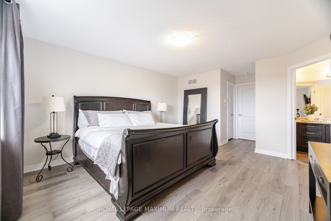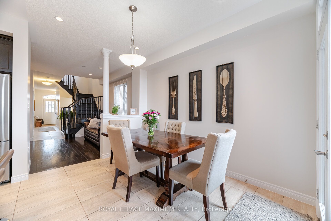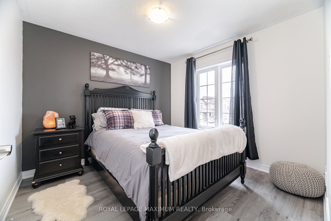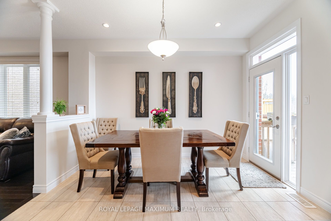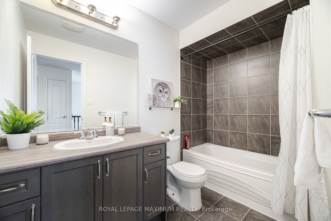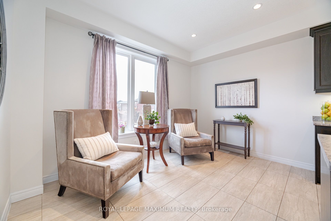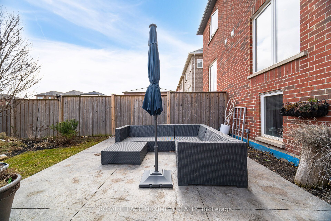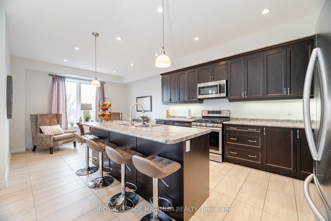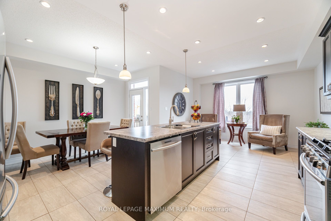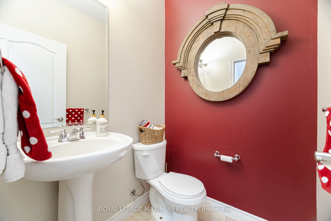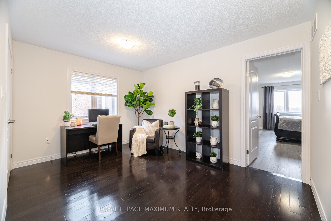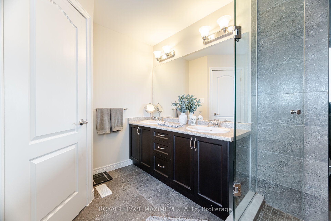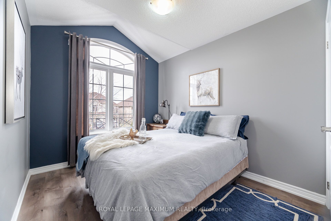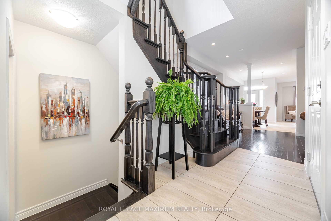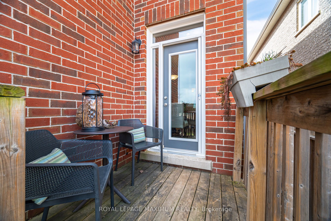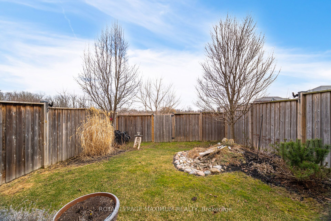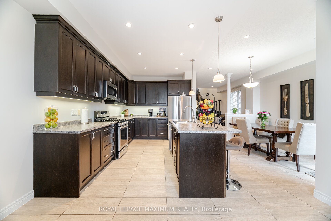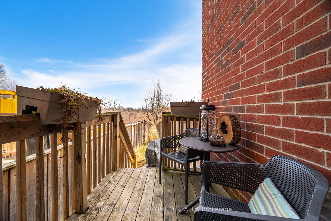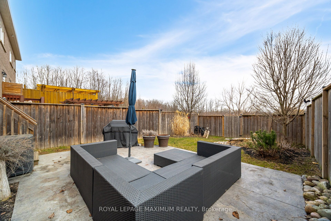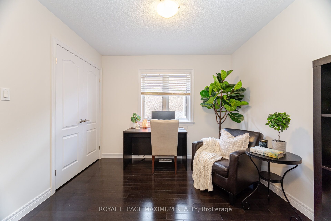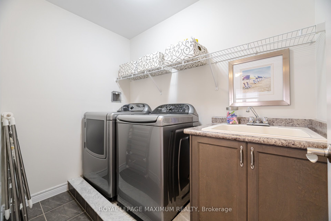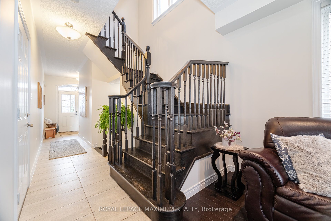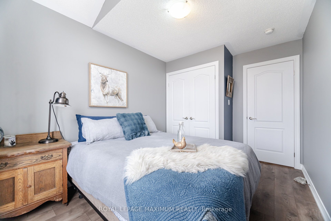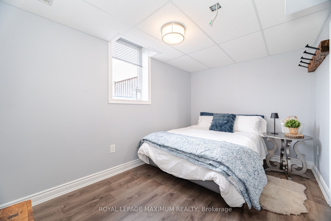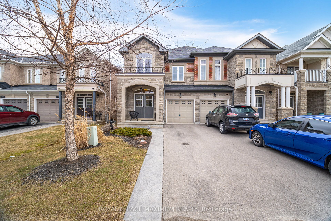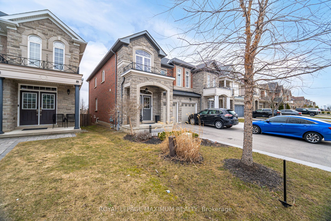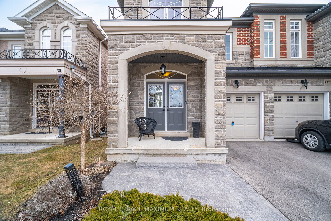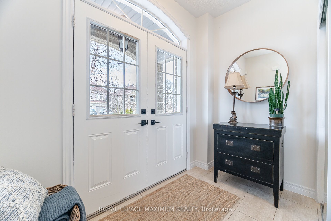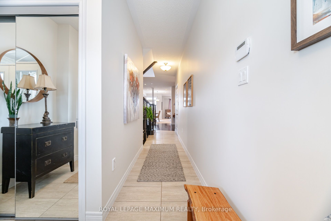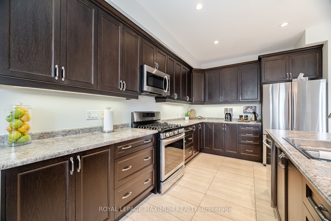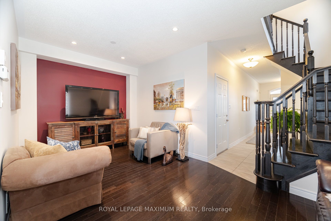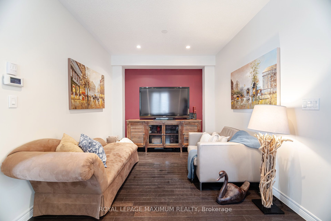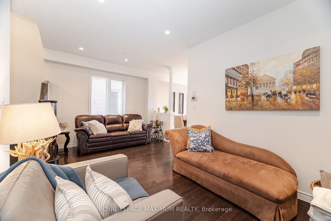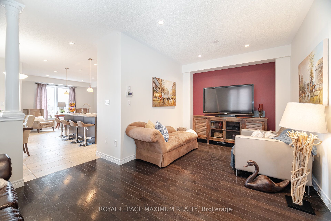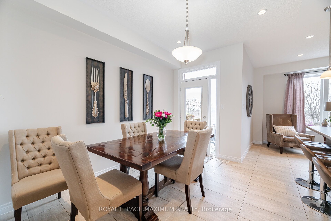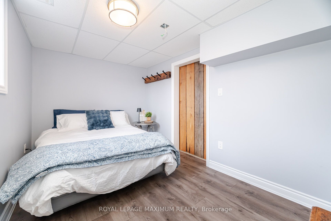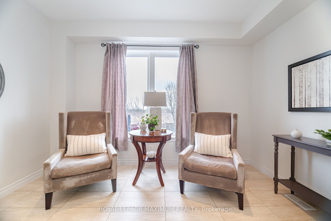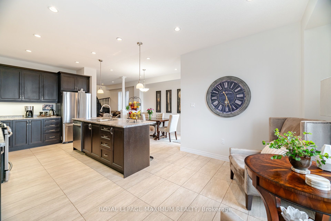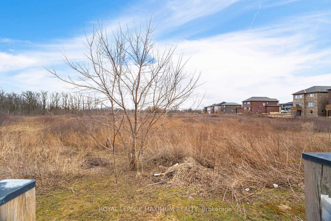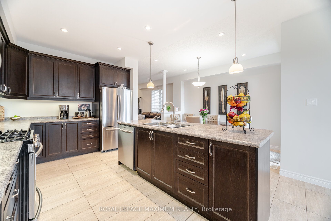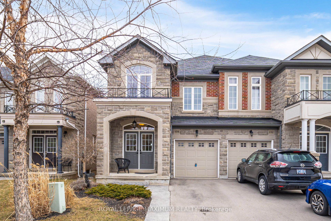
List Price: $859,900
134 Hazelton Avenue, Hamilton, L9B 0G1
- By ROYAL LEPAGE MAXIMUM REALTY
Semi-Detached |MLS - #X12050722|New
5 Bed
3 Bath
2000-2500 Sqft.
Built-In Garage
Room Information
| Room Type | Features | Level |
|---|---|---|
| Dining Room 3.61 x 2.94 m | Ceramic Floor, W/O To Deck, Open Concept | Main |
| Kitchen 4.29 x 2.92 m | Ceramic Floor, Stainless Steel Appl, Combined w/Sitting | Main |
| Primary Bedroom 4.52 x 3.91 m | Laminate, 5 Pc Bath, Walk-In Closet(s) | Second |
| Bedroom 2 3.83 x 2.67 m | Laminate, Double Closet, Window | Second |
| Bedroom 3 3.13 x 2.98 m | Laminate, Double Closet, Window | Second |
| Bedroom 4 3.22 x 3.05 m | Hardwood Floor, Closet, Window | Second |
| Bedroom 3.8 x 2.47 m | Laminate, Window | Basement |
Client Remarks
Welcome to 134 Hazelton Ave, This wonderful home designed by Spallacci Homes is the Spirea model, original owners selling. This home features a stone front, double door entry, one car garage with two more driveway spaces, pattern concrete walkway and also pattern concrete patio 20ft x 15ft in the backyard, fenced lot backing onto greenery, no one behind. The orginal plan had 4 bedrooms upstairs but the owner had Spallacci homes remove two walls and make an open concept office area ( easily converted back to a 4-bedroom home upstairs ) no broadloom in the home, This home is over 2000sqft not including the basement plus another finished bedroom space 12ft x 8ft with huge window and modern barn door. Spacious open concept main floor featuring a gourmet kitchen to die for with extended cabinets ( upgrade ) and extended breakfast bar, This open concept design flows well for family gathering or parties, upstairs laundry, Gas hookup, fenced lot, Close to major Hwys, schools, places of worship and shops
Property Description
134 Hazelton Avenue, Hamilton, L9B 0G1
Property type
Semi-Detached
Lot size
N/A acres
Style
2-Storey
Approx. Area
N/A Sqft
Home Overview
Last check for updates
Virtual tour
N/A
Basement information
Partially Finished
Building size
N/A
Status
In-Active
Property sub type
Maintenance fee
$N/A
Year built
2025
Walk around the neighborhood
134 Hazelton Avenue, Hamilton, L9B 0G1Nearby Places

Shally Shi
Sales Representative, Dolphin Realty Inc
English, Mandarin
Residential ResaleProperty ManagementPre Construction
Mortgage Information
Estimated Payment
$0 Principal and Interest
 Walk Score for 134 Hazelton Avenue
Walk Score for 134 Hazelton Avenue

Book a Showing
Tour this home with Shally
Frequently Asked Questions about Hazelton Avenue
Recently Sold Homes in Hamilton
Check out recently sold properties. Listings updated daily
No Image Found
Local MLS®️ rules require you to log in and accept their terms of use to view certain listing data.
No Image Found
Local MLS®️ rules require you to log in and accept their terms of use to view certain listing data.
No Image Found
Local MLS®️ rules require you to log in and accept their terms of use to view certain listing data.
No Image Found
Local MLS®️ rules require you to log in and accept their terms of use to view certain listing data.
No Image Found
Local MLS®️ rules require you to log in and accept their terms of use to view certain listing data.
No Image Found
Local MLS®️ rules require you to log in and accept their terms of use to view certain listing data.
No Image Found
Local MLS®️ rules require you to log in and accept their terms of use to view certain listing data.
No Image Found
Local MLS®️ rules require you to log in and accept their terms of use to view certain listing data.
Check out 100+ listings near this property. Listings updated daily
See the Latest Listings by Cities
1500+ home for sale in Ontario
