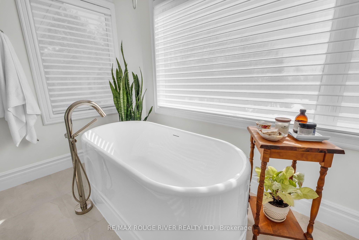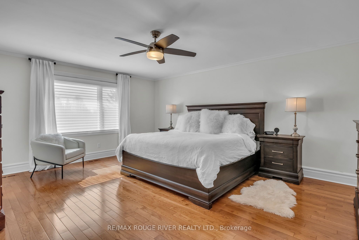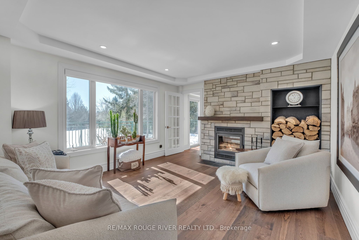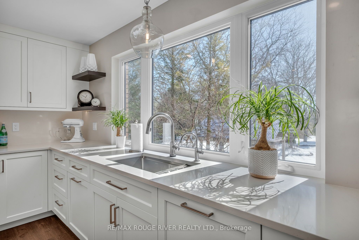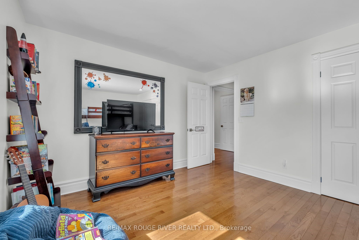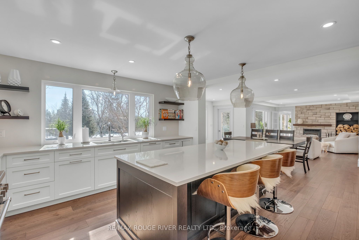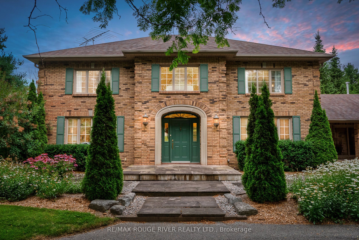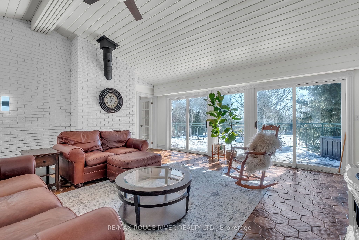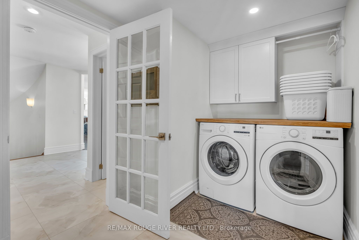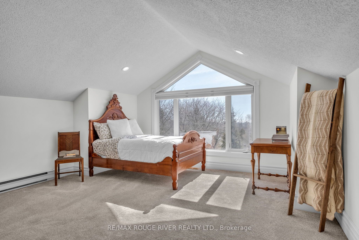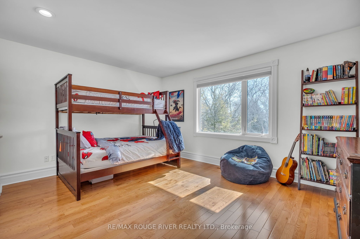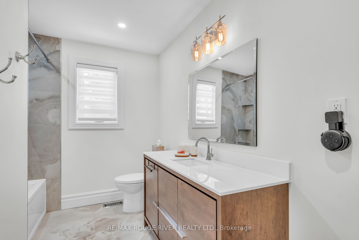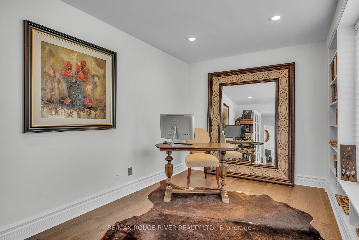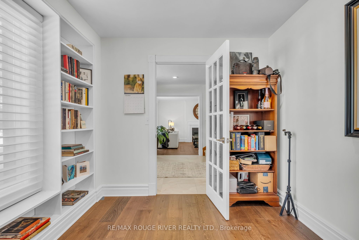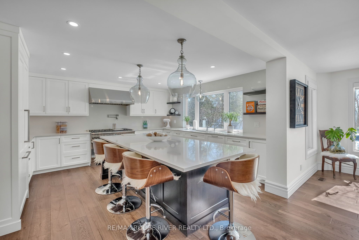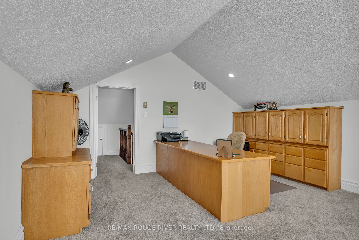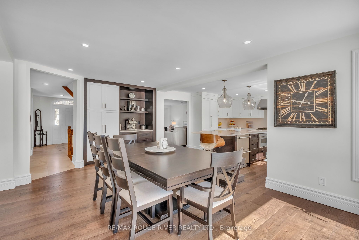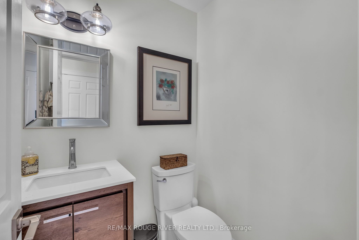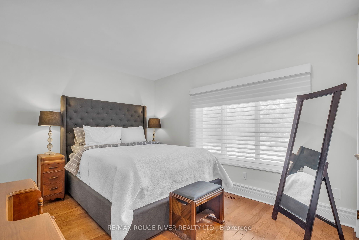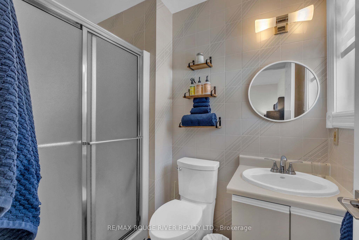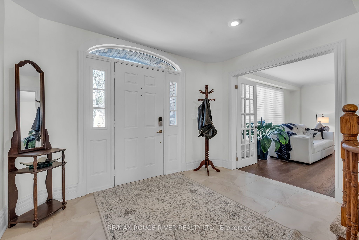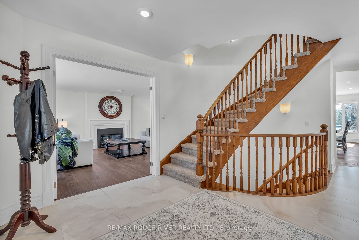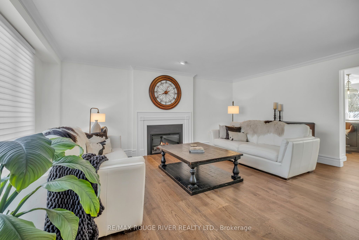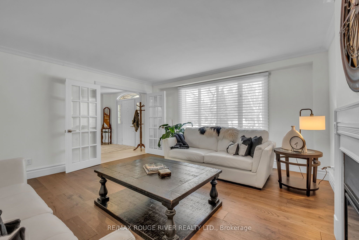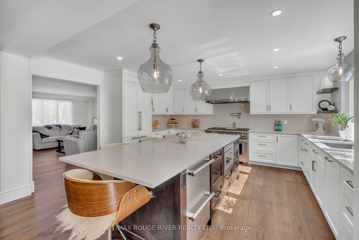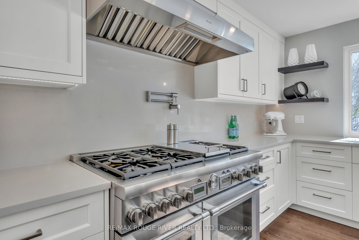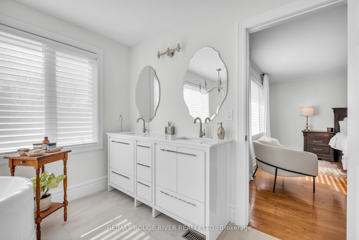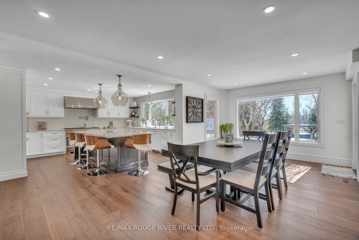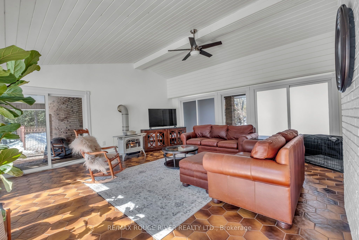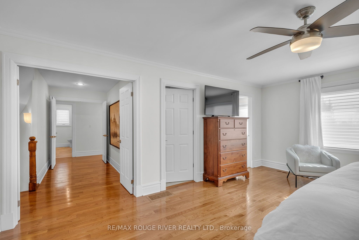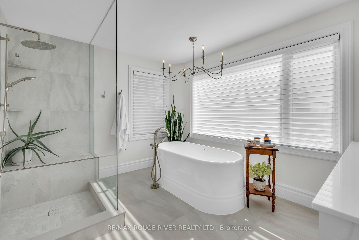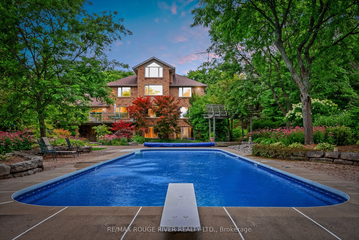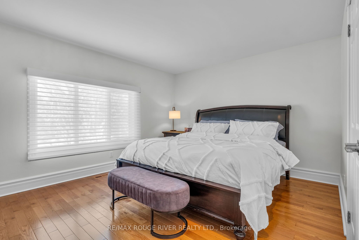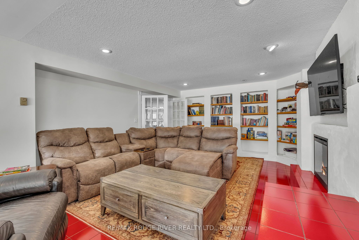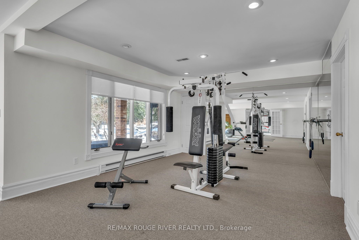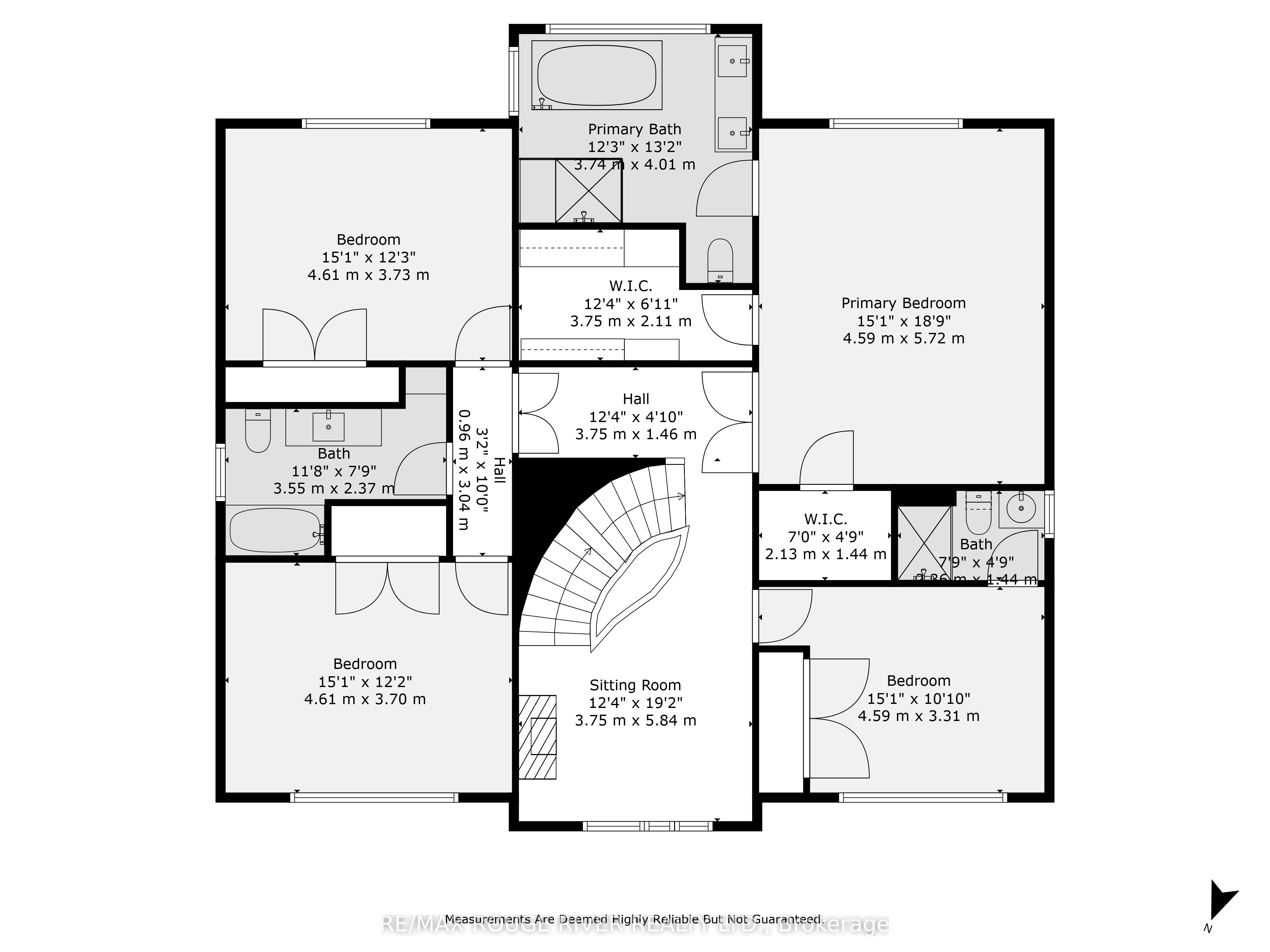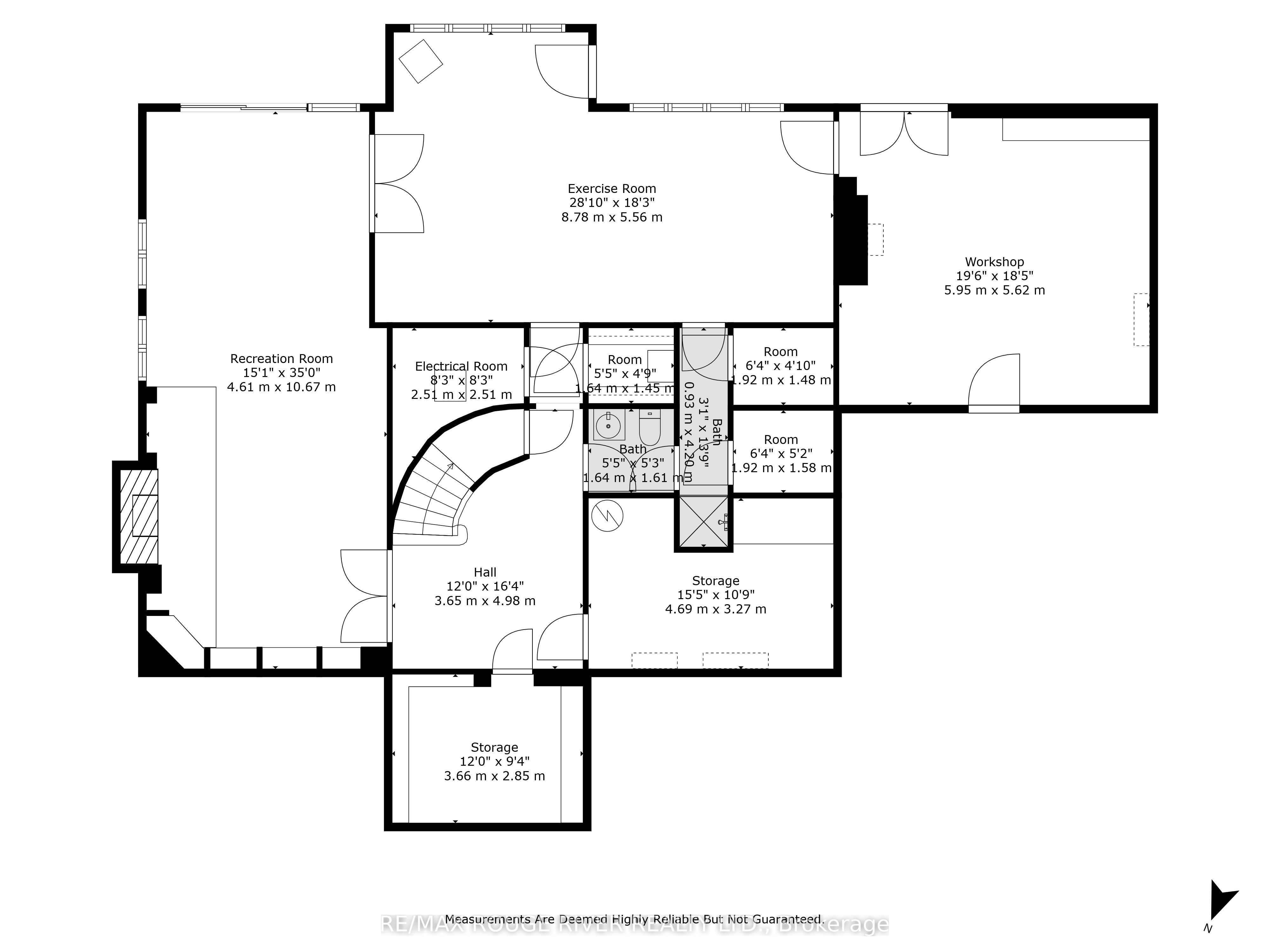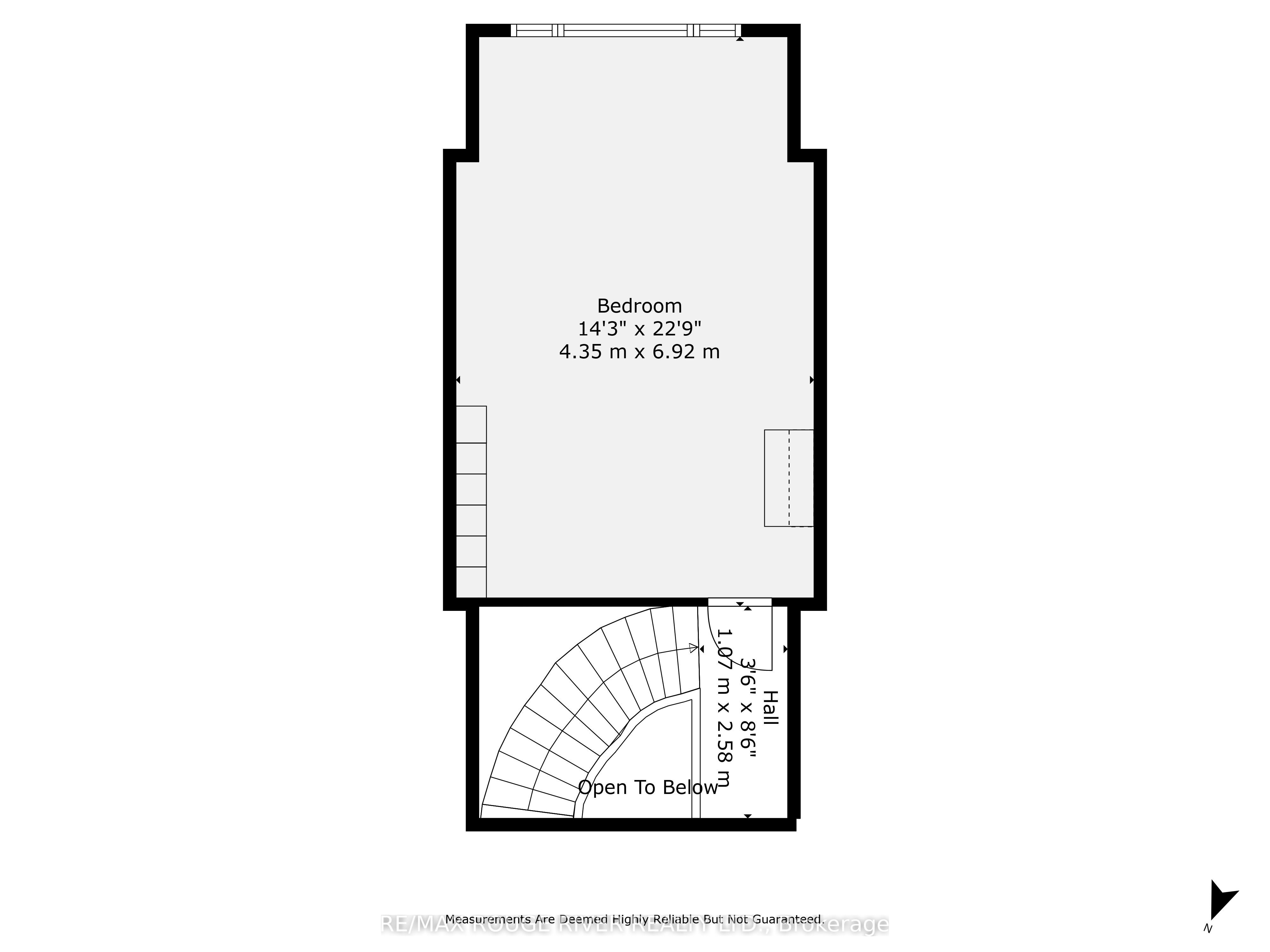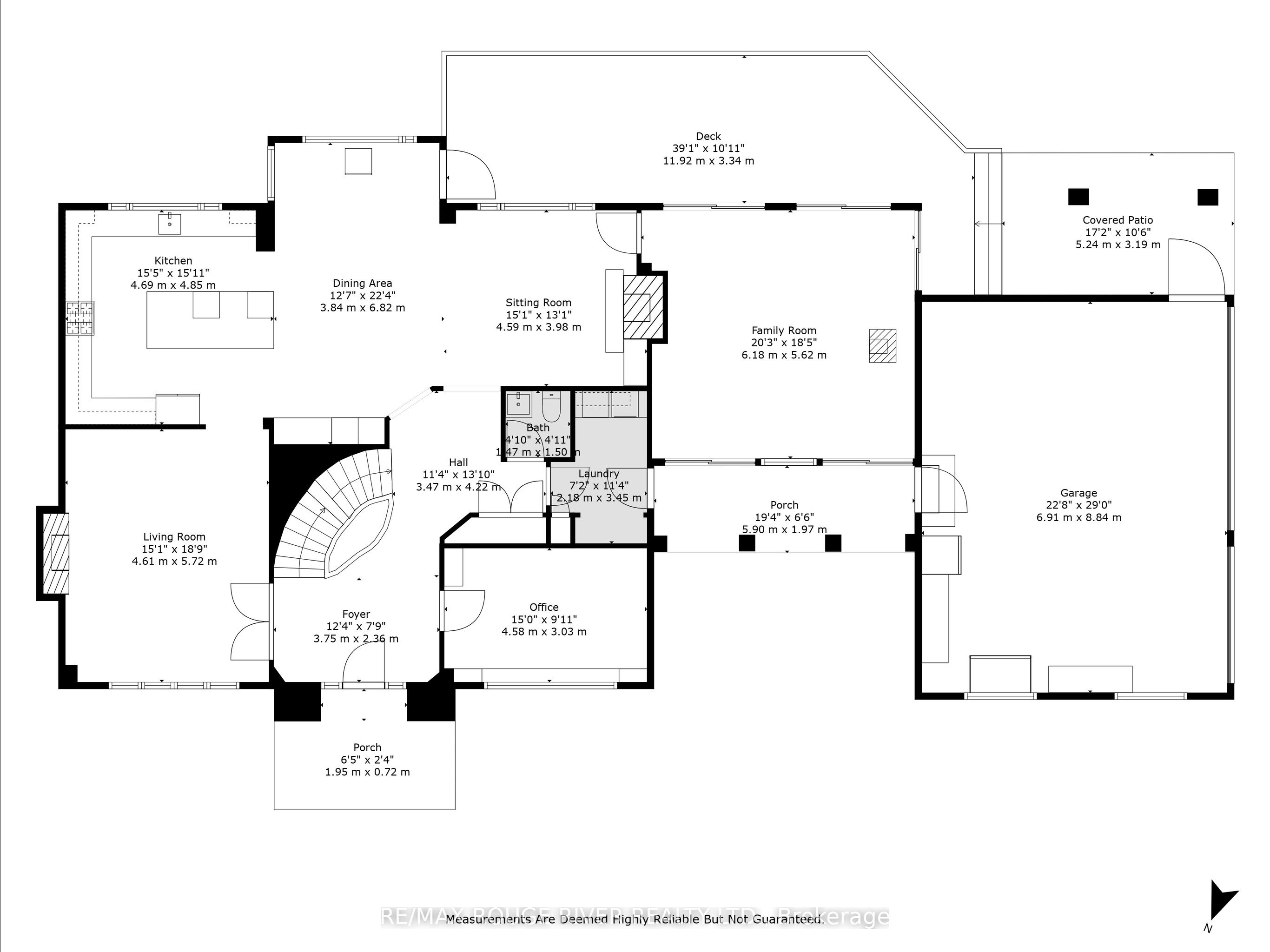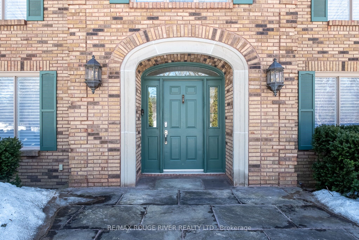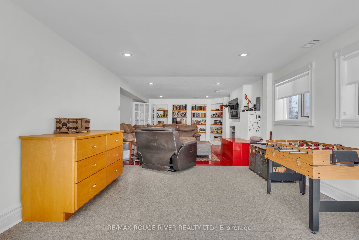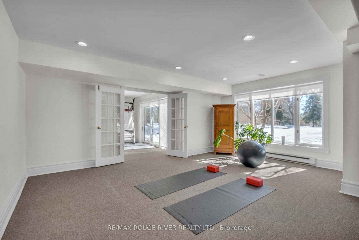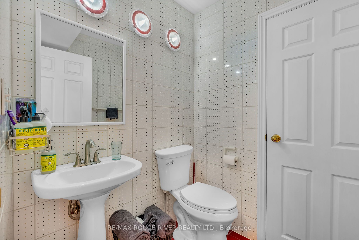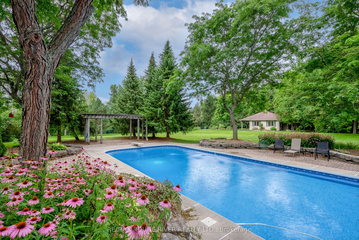
List Price: $2,100,000
55 Skye Valley Drive, Hamilton Township, K9A 0Y9
- By RE/MAX ROUGE RIVER REALTY LTD.
Detached|MLS - #X12013645|New
5 Bed
5 Bath
3500-5000 Sqft.
Attached Garage
Room Information
| Room Type | Features | Level |
|---|---|---|
| Living Room 5.72 x 4.61 m | Main | |
| Dining Room 6.82 x 3.84 m | Main | |
| Kitchen 4.85 x 4.69 m | Main | |
| Primary Bedroom 5.72 x 4.59 m | Second | |
| Bedroom 2 3.31 x 4.59 m | Second | |
| Bedroom 3 3.7 x 4.61 m | Second | |
| Bedroom 4 3.73 x 4.61 m | Second | |
| Bedroom 5 6.92 x 4.35 m | Third |
Client Remarks
Skye Valley is calling. Envision a Georgian-Style Estate brought up to todays standards, with lush finishes throughout. On just over 2 acres, This executive home is nicely set back in a rural setting with the utmost in privacy and luxury. A crescent driveway, towering trees and lavish gardens. Meandering pathways to a private forested yard with an exceptionally large heated pool. Completed on 3-storys as well as a finished walk out basement, 5 spacious bedrooms and 5 luxurious bathrooms.The main level will awe you from the minute you walk in the grand entry. The kitchen/family room has been opened up for the most incredible space for large groups or cozy nights in. The kitchen features Thermador appliances, a statement island and huge oversized windows and light. South facing and overlooking the pool scape and the sky, your views are ever-changing. Multiple walk-outs offer seamless indoor-outdoor living. You'll also find a private office, a formal living room and dining room, as well as a second large family room with gas fireplace. The primary bedroom, a luxurious retreat, has two large walk-in closets and an ensuite that dreams are made of. The loft features a guest suite/bedroom. A walk-out basement with large windows throughout. An exceptional workshop, recreation room, sauna and exercise room cater to various hobbies and activities. Abundant storage options including an Attached oversized garage, and an outbuilding that could offer guest/work/hobby opportunities. Be well located to the Town of Cobourg and major commuting roadways with enhanced VIA services to Toronto. Escape the craziness of the world here, Skye Valley combines the timeless elegance of Georgian architecture with modern amenities, creating an exceptional living experience in Northumberland.
Property Description
55 Skye Valley Drive, Hamilton Township, K9A 0Y9
Property type
Detached
Lot size
2-4.99 acres
Style
3-Storey
Approx. Area
N/A Sqft
Home Overview
Basement information
Finished with Walk-Out
Building size
N/A
Status
In-Active
Property sub type
Maintenance fee
$N/A
Year built
--
Walk around the neighborhood
55 Skye Valley Drive, Hamilton Township, K9A 0Y9Nearby Places

Shally Shi
Sales Representative, Dolphin Realty Inc
English, Mandarin
Residential ResaleProperty ManagementPre Construction
Mortgage Information
Estimated Payment
$0 Principal and Interest
 Walk Score for 55 Skye Valley Drive
Walk Score for 55 Skye Valley Drive

Book a Showing
Tour this home with Shally
Frequently Asked Questions about Skye Valley Drive
Recently Sold Homes in Hamilton Township
Check out recently sold properties. Listings updated daily
No Image Found
Local MLS®️ rules require you to log in and accept their terms of use to view certain listing data.
No Image Found
Local MLS®️ rules require you to log in and accept their terms of use to view certain listing data.
No Image Found
Local MLS®️ rules require you to log in and accept their terms of use to view certain listing data.
No Image Found
Local MLS®️ rules require you to log in and accept their terms of use to view certain listing data.
No Image Found
Local MLS®️ rules require you to log in and accept their terms of use to view certain listing data.
No Image Found
Local MLS®️ rules require you to log in and accept their terms of use to view certain listing data.
No Image Found
Local MLS®️ rules require you to log in and accept their terms of use to view certain listing data.
No Image Found
Local MLS®️ rules require you to log in and accept their terms of use to view certain listing data.
Check out 100+ listings near this property. Listings updated daily
See the Latest Listings by Cities
1500+ home for sale in Ontario
