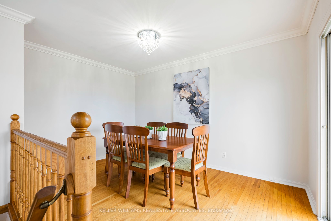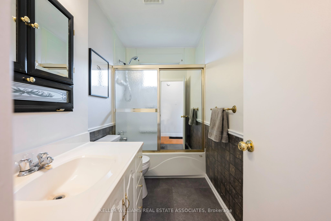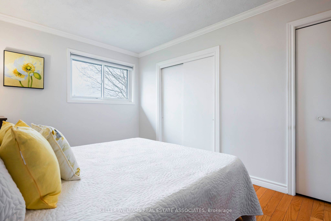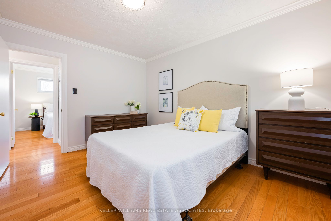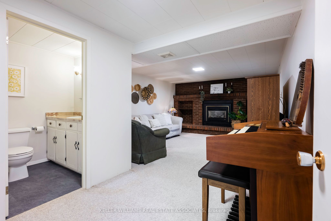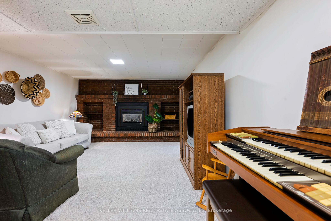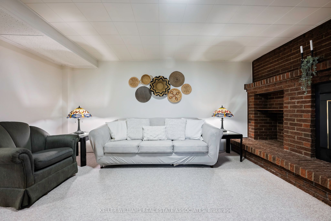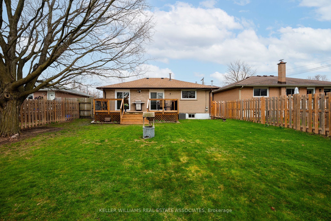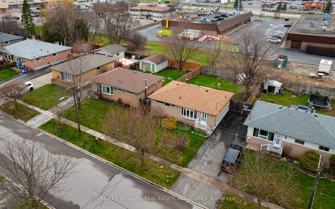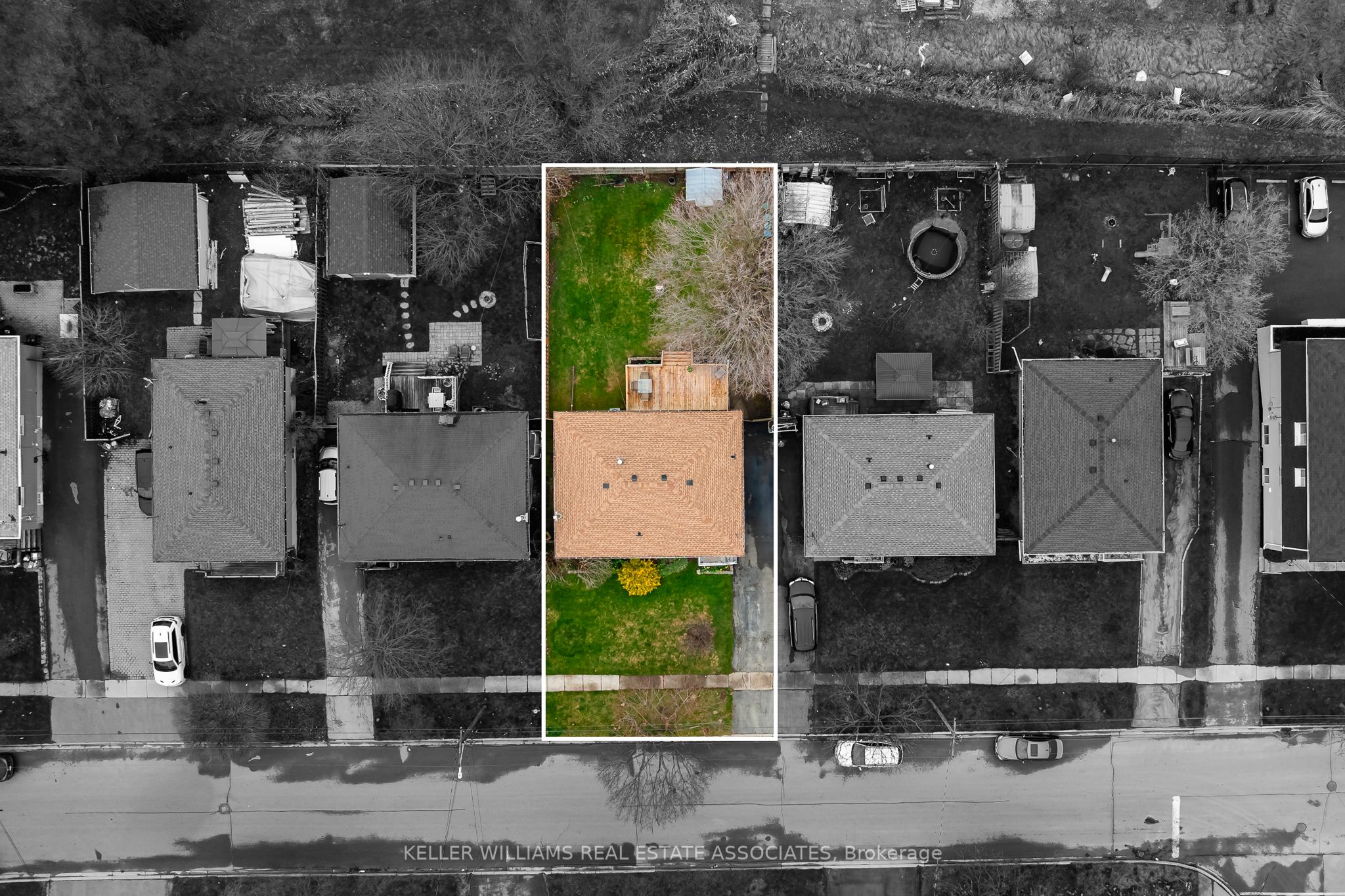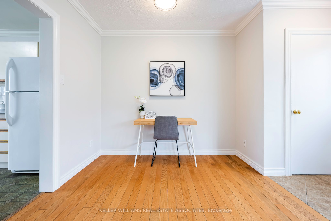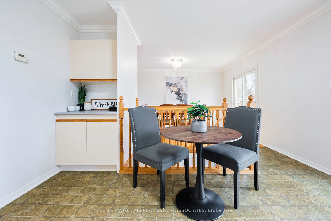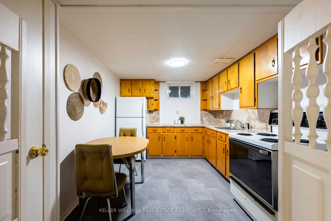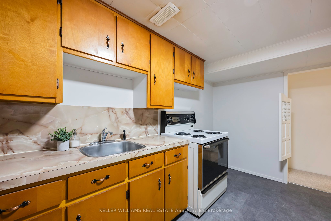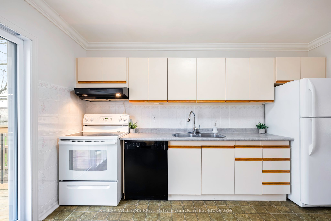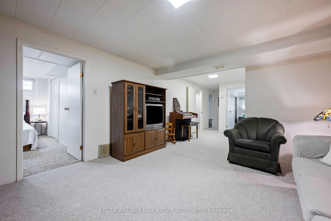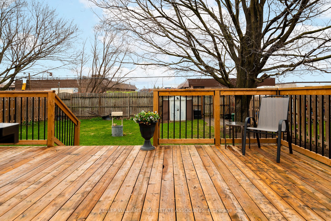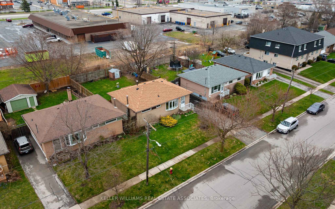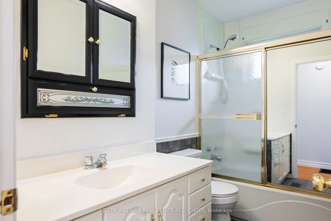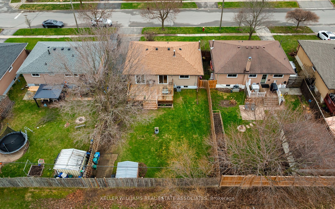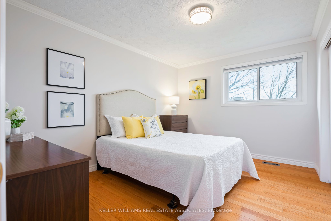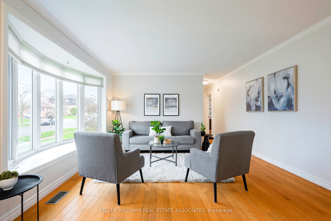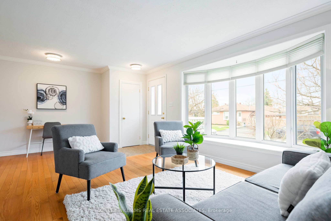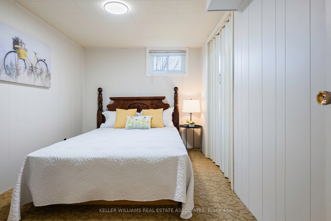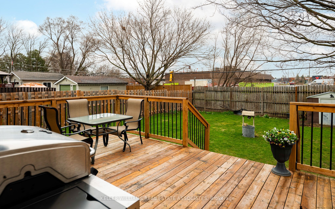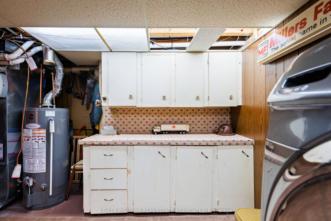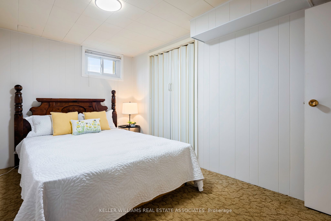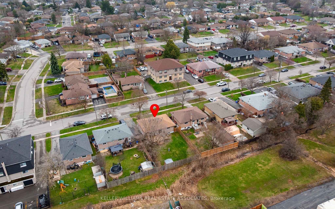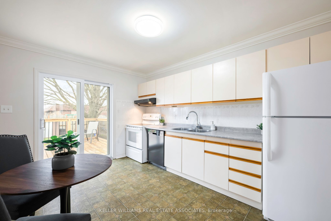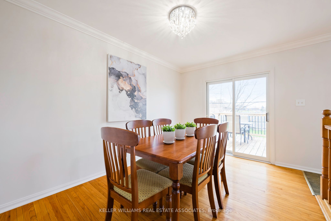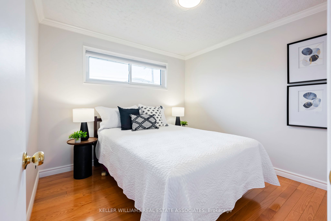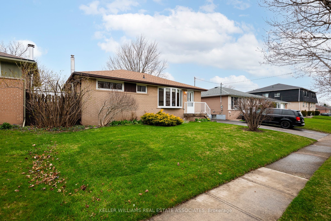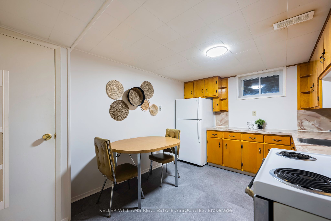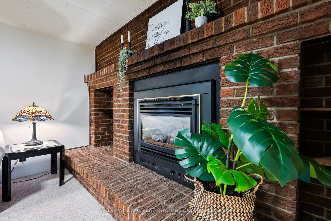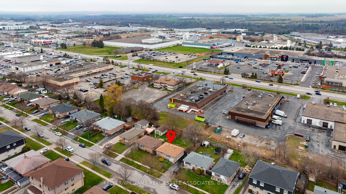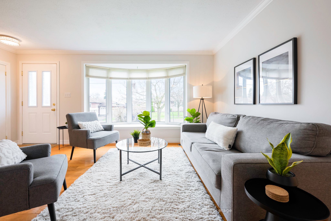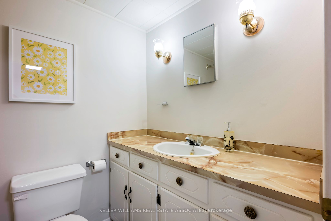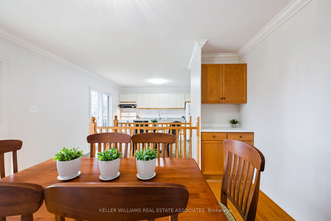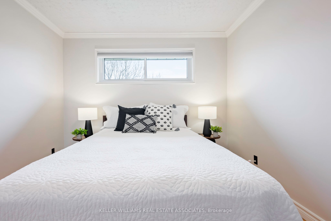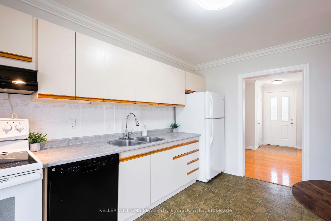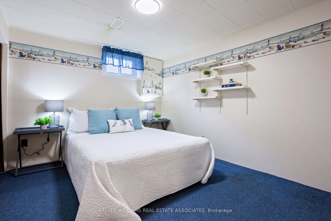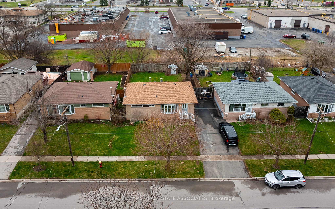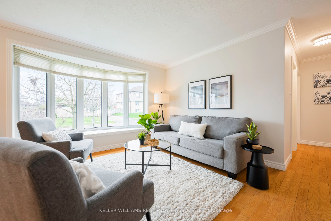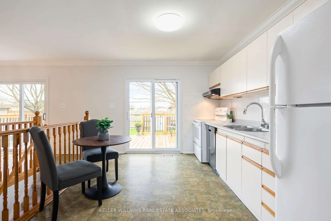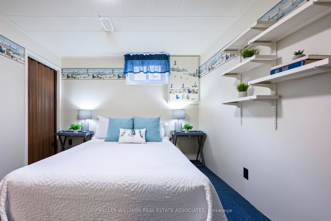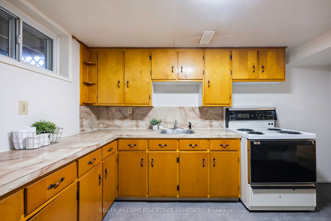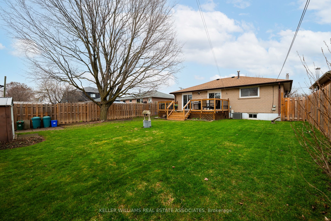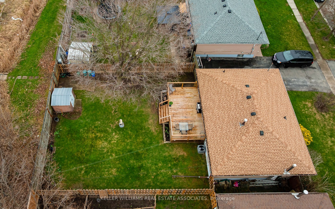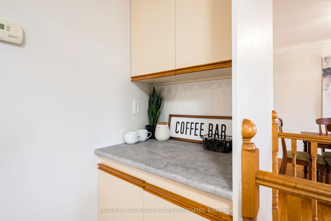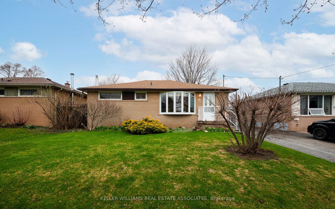
List Price: $769,900
91 Raylawn Crescent, Halton Hills, L7G 4M6
- By KELLER WILLIAMS REAL ESTATE ASSOCIATES
Detached|MLS - #W12101769|New
4 Bed
2 Bath
700-1100 Sqft.
Lot Size: 50 x 110 Feet
None Garage
Price comparison with similar homes in Halton Hills
Compared to 11 similar homes
-38.6% Lower↓
Market Avg. of (11 similar homes)
$1,254,545
Note * Price comparison is based on the similar properties listed in the area and may not be accurate. Consult licences real estate agent for accurate comparison
Room Information
| Room Type | Features | Level |
|---|---|---|
| Living Room 3.98 x 5.97 m | Hardwood Floor, Bow Window, B/I Closet | Main |
| Primary Bedroom 3.98 x 3.09 m | Hardwood Floor, Large Window, Large Closet | Main |
| Bedroom 2 3.23 x 3.12 m | Hardwood Floor, Large Window, Large Closet | Main |
| Kitchen 3.98 x 4.07 m | B/I Dishwasher, Breakfast Area, Glass Doors | Main |
| Dining Room 3.98 x 3.28 m | Hardwood Floor, Breakfast Bar, Glass Doors | Main |
| Kitchen 3.96 x 2.82 m | Window, Breakfast Area, Custom Counter | Lower |
| Bedroom 3 4.04 x 2.52 m | Window, Closet | Lower |
| Bedroom 4 2.86 x 3.19 m | Window, Closet | Lower |
Client Remarks
Dual-Kitchen Bungalow // 4 Bedroom Layout // Elegant Brick Gas Fireplace // Versatile In-Law Suite // 3rd Bedroom on the Main Level Converted to Dining Room. Welcome to this exceptionally well-appointed bungalow, thoughtfully reimagined to balance classic warmth with contemporary convenience. Situated on a quiet, family-friendly street, this rare 4 bedroom home offers the perfect blend of space, flexibility, and classic design across two beautifully finished levels. Step inside and be greeted by a spacious, light-filled main level with an open and inviting living room. The upper floor features two generously sized bedrooms, a full kitchen with ample cabinetry and prep space, a coffee bar and a seamless flow to the living room and dining room areas, where large windows bathe the rooms in natural light. Slide open the rear walkout doors and step into a serene backyard oasis ideal for morning coffees, weekend barbecues, and quiet evenings surrounded by greenery. The yard is both welcoming and private, offering the perfect backdrop for entertaining or unwinding in peace. Step downstairs, the fully finished basement expands your lifestyle possibilities. Featuring two well-sized bedrooms, a second full kitchen, and a large living area, it's an ideal setup for multi-generational living as an in-law suite or even income potential. Natural light streams through three good-sized windows and the star of the show is reserved for the elegant brick gas fireplace anchoring the space with both visual warmth and to a touch. With two full kitchens, a total of four spacious bedrooms, and multiple living areas, this home is perfectly suited to today's evolving living needs whether you're hosting extended family, working from home, or seeking supplemental rental income.
Property Description
91 Raylawn Crescent, Halton Hills, L7G 4M6
Property type
Detached
Lot size
N/A acres
Style
Bungalow
Approx. Area
N/A Sqft
Home Overview
Last check for updates
Virtual tour
N/A
Basement information
Apartment,Finished
Building size
N/A
Status
In-Active
Property sub type
Maintenance fee
$N/A
Year built
2024
Walk around the neighborhood
91 Raylawn Crescent, Halton Hills, L7G 4M6Nearby Places

Angela Yang
Sales Representative, ANCHOR NEW HOMES INC.
English, Mandarin
Residential ResaleProperty ManagementPre Construction
Mortgage Information
Estimated Payment
$0 Principal and Interest
 Walk Score for 91 Raylawn Crescent
Walk Score for 91 Raylawn Crescent

Book a Showing
Tour this home with Angela
Frequently Asked Questions about Raylawn Crescent
Recently Sold Homes in Halton Hills
Check out recently sold properties. Listings updated daily
See the Latest Listings by Cities
1500+ home for sale in Ontario
