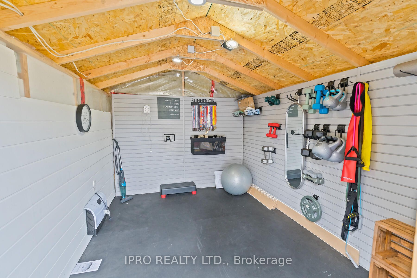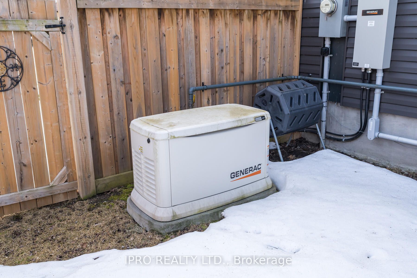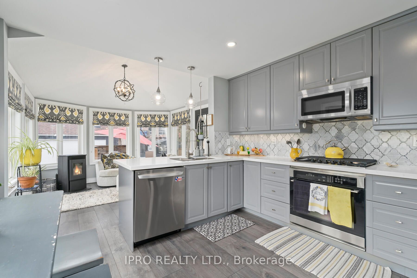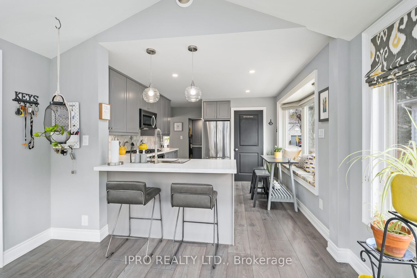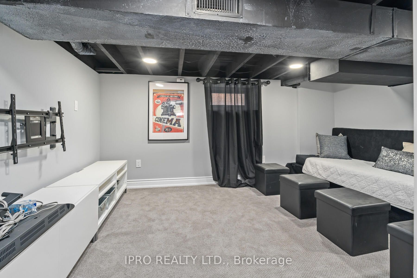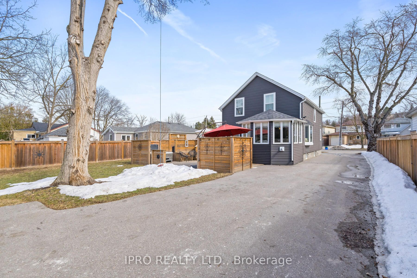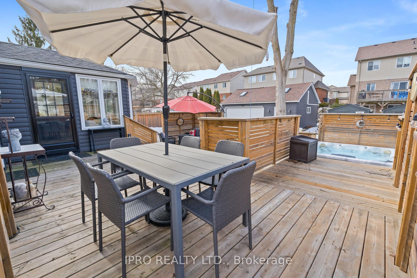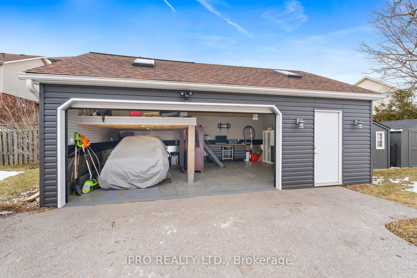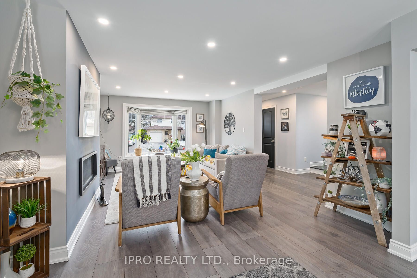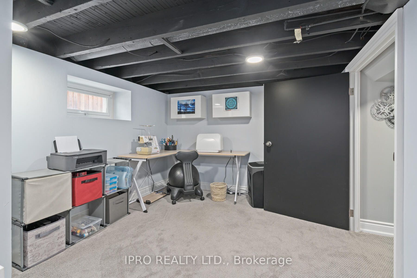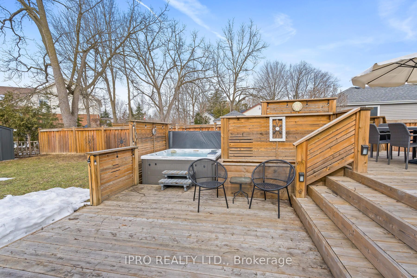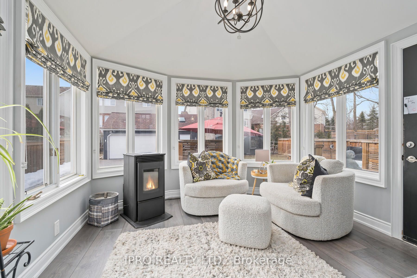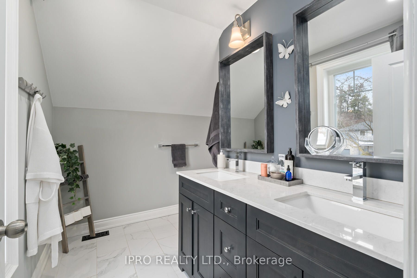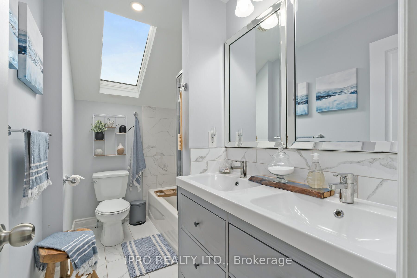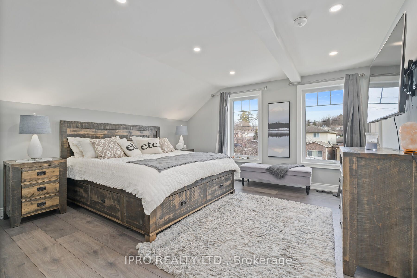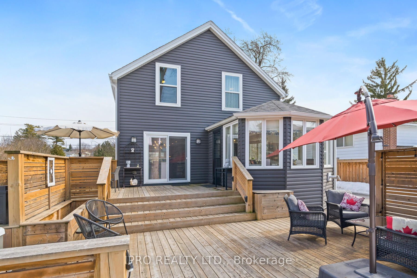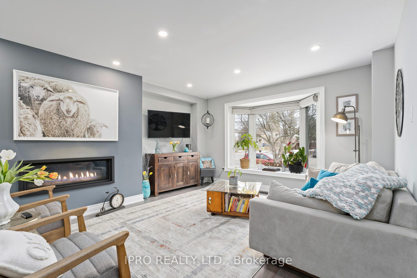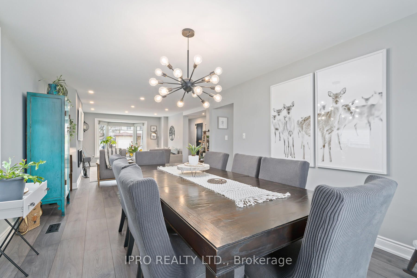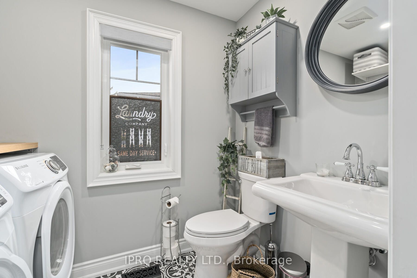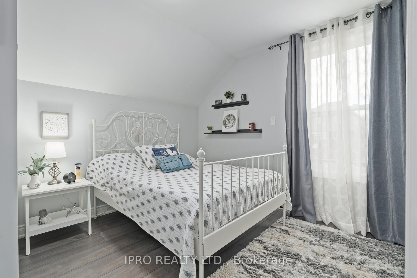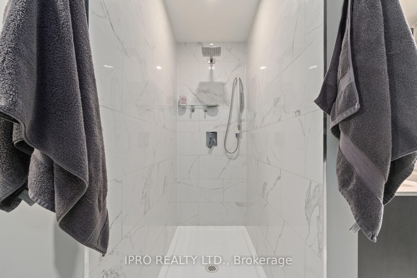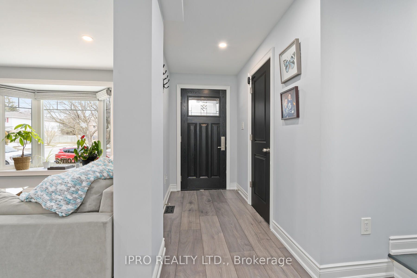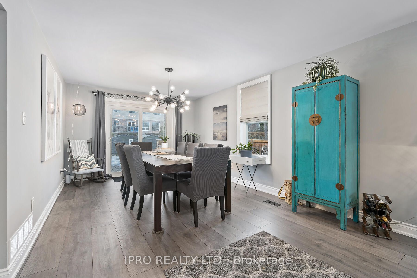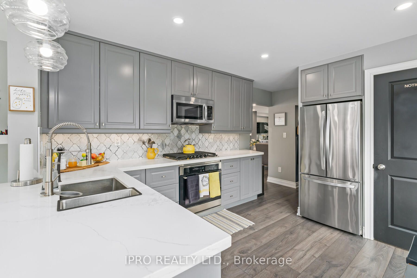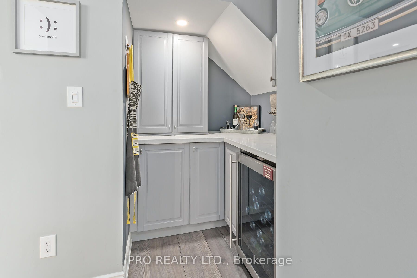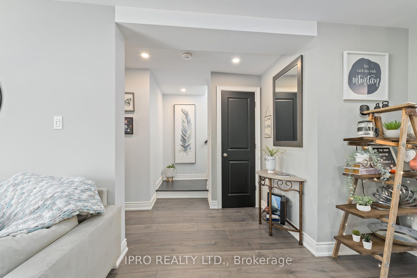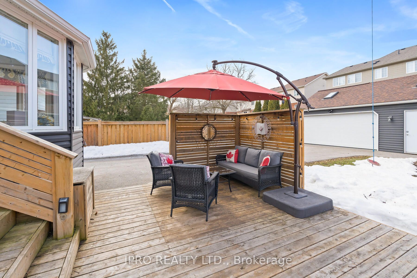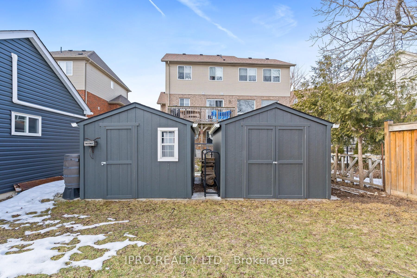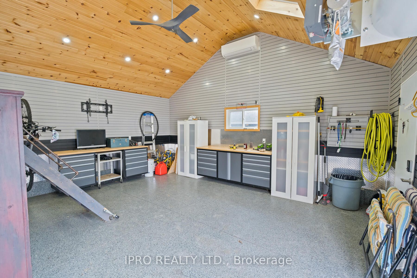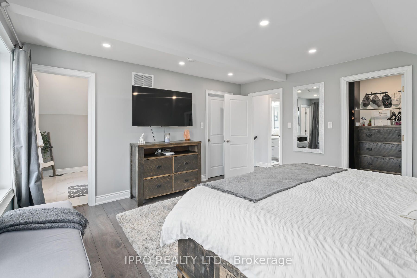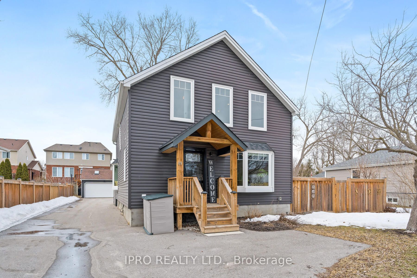
List Price: $1,289,900
89 John Street, Halton Hills, L7G 2J9
- By IPRO REALTY LTD.
Detached|MLS - #W12083795|New
3 Bed
3 Bath
1500-2000 Sqft.
Detached Garage
Price comparison with similar homes in Halton Hills
Compared to 16 similar homes
2.2% Higher↑
Market Avg. of (16 similar homes)
$1,261,830
Note * Price comparison is based on the similar properties listed in the area and may not be accurate. Consult licences real estate agent for accurate comparison
Room Information
| Room Type | Features | Level |
|---|---|---|
| Living Room 5.76 x 4.03 m | Laminate, Gas Fireplace, Pot Lights | Main |
| Dining Room 4.74 x 3.53 m | Laminate, Overlook Patio, Combined w/Living | Main |
| Kitchen 3.88 x 3.3 m | Stainless Steel Appl, Quartz Counter, Laminate | Main |
| Primary Bedroom 4.44 x 4.34 m | Laminate, Walk-In Closet(s), 4 Pc Ensuite | Second |
| Bedroom 2 4.03 x 3.14 m | Laminate, Large Window, Overlooks Backyard | Second |
| Bedroom 3 4.21 x 3.02 m | Laminate, Large Window, Overlooks Backyard | Second |
Client Remarks
Discover this unique and cozy turn-key home in a prime Georgetown location! Nestled on a fantastic lot, this beautifully upgraded home offers the perfect blend of comfort and convenience. Just moments from the GO Train, shops, and many of Georgetown's fine amenities, this home is ideal for those seeking a seamless lifestyle. Step inside to find a warm and inviting living room with a gas fireplace, perfect for cozy nights in. The family room features a charming pellet stove, adding character and warmth. The kitchen offers quartz countertops, Stainless steel built-in appliances, gas cook top, tiled backsplash, under cabinet lighting and a small breakfast bar. The basement is finished, offering an office area and a theatre space - ideal for work and entertainment. Outdoor living is just as impressive, with a spacious sun deck and hot tub, perfect for relaxation and entertaining. The stunning two-car garage is a dream come true for car enthusiasts and hobbyists alike. Designed with both function and comfort in mind, the space features full heating and air conditioning, ensuring a perfect environment year round. A commercial roll-up door provides easy access and a professional touch, while a skylight provides lots of natural light which enhances the pine tongue-and-groove paneling. Inside you'll also find a dedicated office space, a well-equipped work area, recessed pot lights, and a wall-mounted. bracket ready for a flat-screen tv. This property also includes two storage sheds, one complete with hydro.... the perfect escape for peaceful workouts! With parking for 10 vehicles, there is no shortage of space for guests. Flooded with natural light and upgraded from top to bottom, this home is move in ready. Don't miss the opportunity to own the ultimate blend of utility, style & comfort!
Property Description
89 John Street, Halton Hills, L7G 2J9
Property type
Detached
Lot size
< .50 acres
Style
2-Storey
Approx. Area
N/A Sqft
Home Overview
Last check for updates
Virtual tour
N/A
Basement information
Finished,Partial Basement
Building size
N/A
Status
In-Active
Property sub type
Maintenance fee
$N/A
Year built
--
Walk around the neighborhood
89 John Street, Halton Hills, L7G 2J9Nearby Places

Shally Shi
Sales Representative, Dolphin Realty Inc
English, Mandarin
Residential ResaleProperty ManagementPre Construction
Mortgage Information
Estimated Payment
$0 Principal and Interest
 Walk Score for 89 John Street
Walk Score for 89 John Street

Book a Showing
Tour this home with Shally
Frequently Asked Questions about John Street
Recently Sold Homes in Halton Hills
Check out recently sold properties. Listings updated daily
No Image Found
Local MLS®️ rules require you to log in and accept their terms of use to view certain listing data.
No Image Found
Local MLS®️ rules require you to log in and accept their terms of use to view certain listing data.
No Image Found
Local MLS®️ rules require you to log in and accept their terms of use to view certain listing data.
No Image Found
Local MLS®️ rules require you to log in and accept their terms of use to view certain listing data.
No Image Found
Local MLS®️ rules require you to log in and accept their terms of use to view certain listing data.
No Image Found
Local MLS®️ rules require you to log in and accept their terms of use to view certain listing data.
No Image Found
Local MLS®️ rules require you to log in and accept their terms of use to view certain listing data.
No Image Found
Local MLS®️ rules require you to log in and accept their terms of use to view certain listing data.
Check out 100+ listings near this property. Listings updated daily
See the Latest Listings by Cities
1500+ home for sale in Ontario
