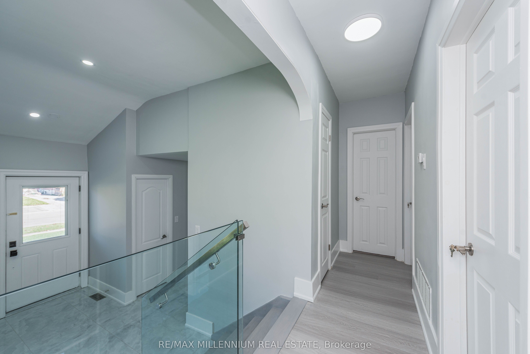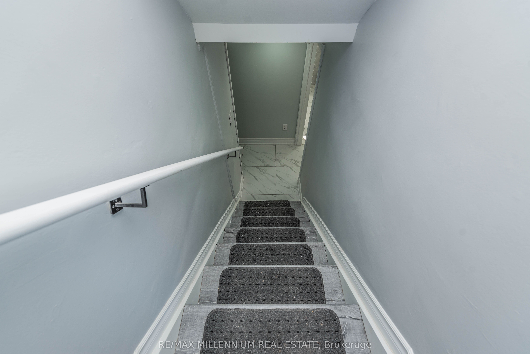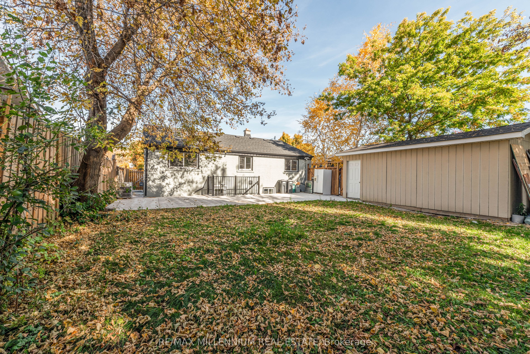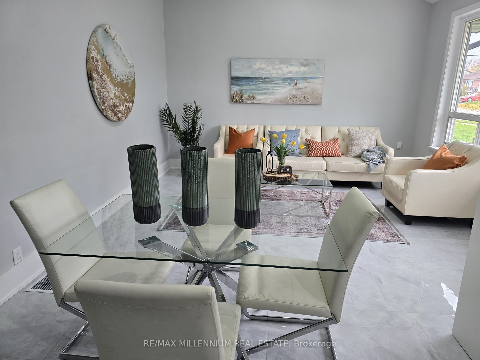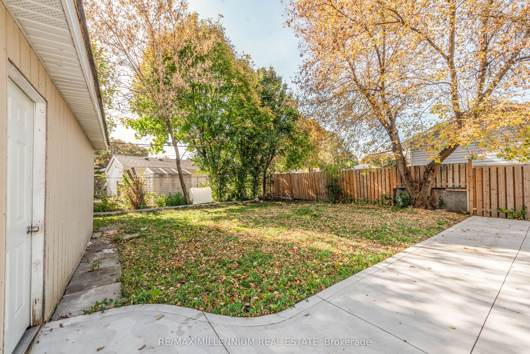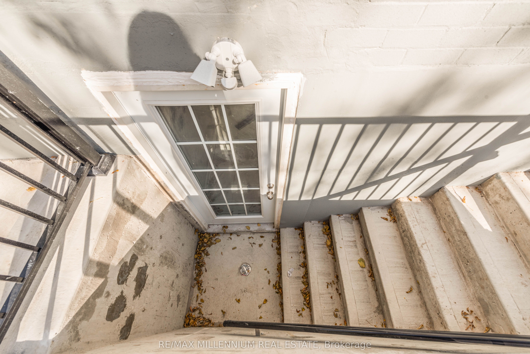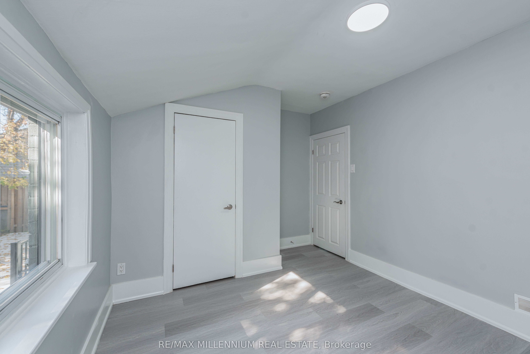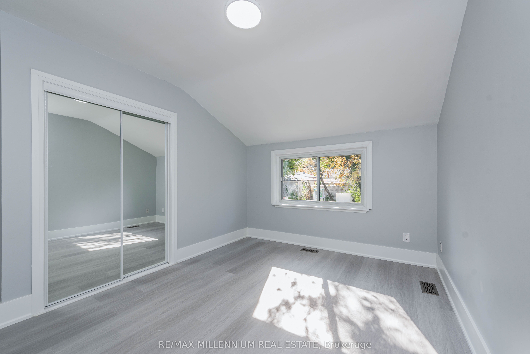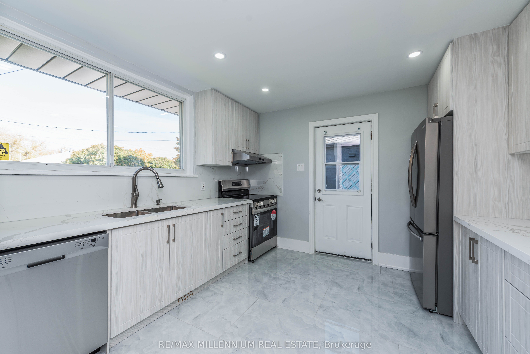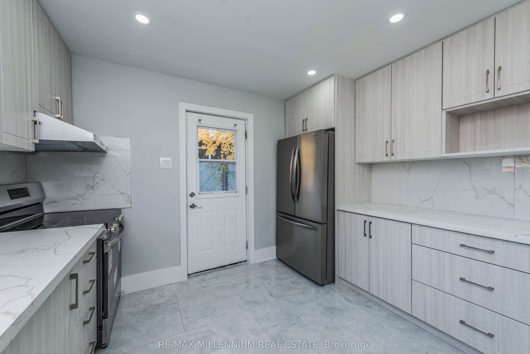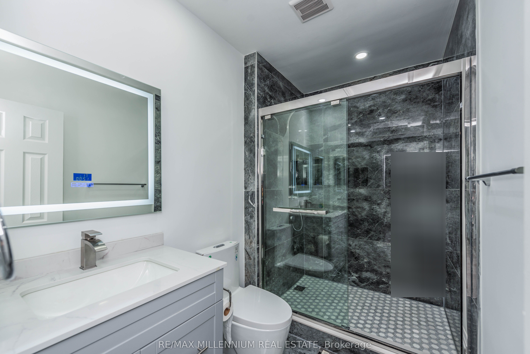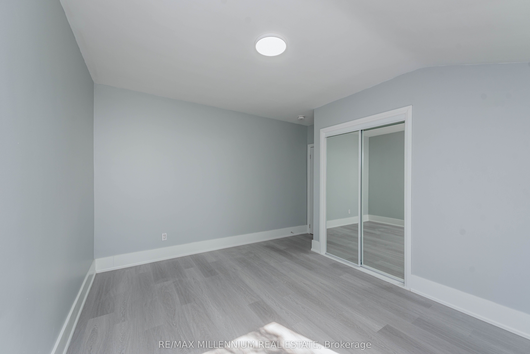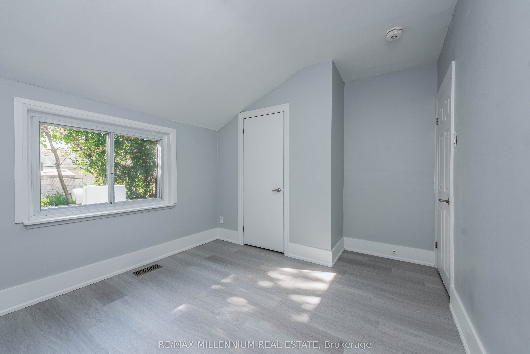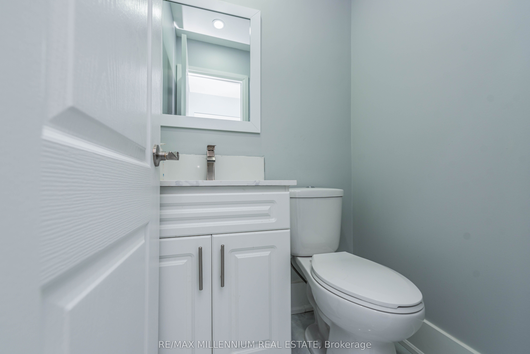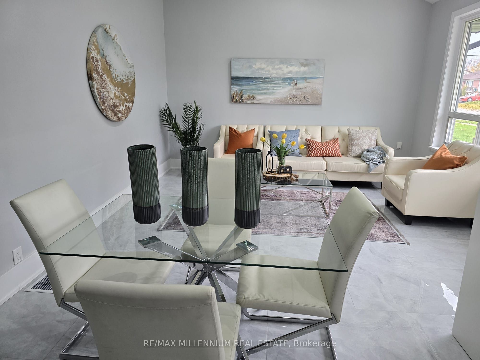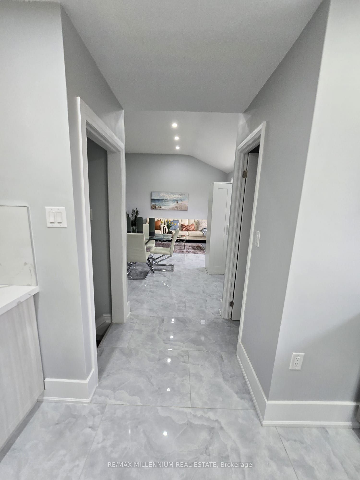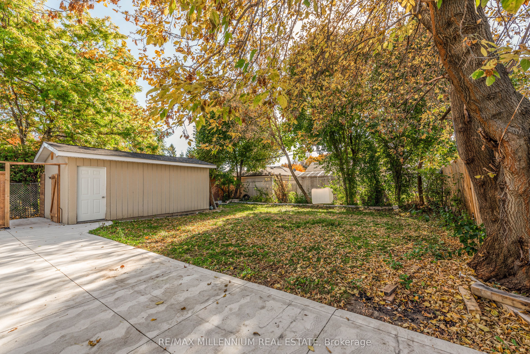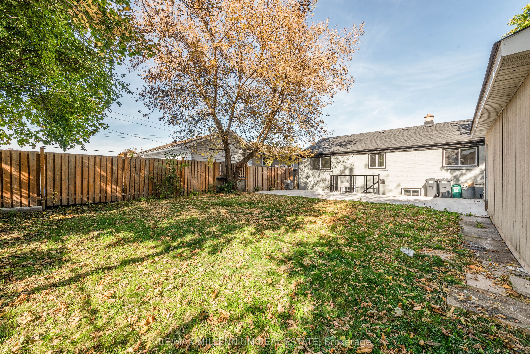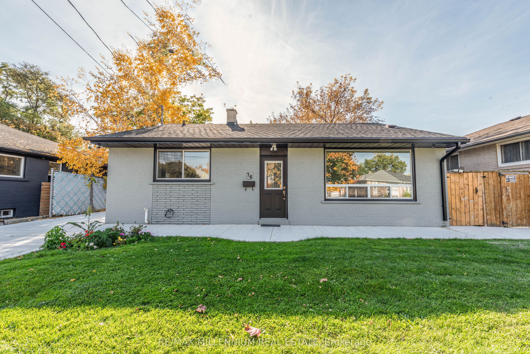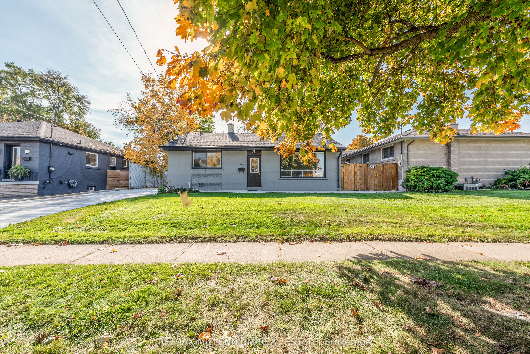
List Price: $799,999
76 Raylawn Crescent, Halton Hills, L7G 4N1
- By RE/MAX MILLENNIUM REAL ESTATE
Detached|MLS - #W12077387|New
4 Bed
3 Bath
700-1100 Sqft.
None Garage
Price comparison with similar homes in Halton Hills
Compared to 30 similar homes
-42.8% Lower↓
Market Avg. of (30 similar homes)
$1,398,616
Note * Price comparison is based on the similar properties listed in the area and may not be accurate. Consult licences real estate agent for accurate comparison
Room Information
| Room Type | Features | Level |
|---|---|---|
| Dining Room 6.06 x 4.15 m | Combined w/Great Rm, Porcelain Floor, Pot Lights | Main |
| Kitchen 3.65 x 3.35 m | Quartz Counter, Stainless Steel Appl, Side Door | Main |
| Bedroom 2 3.11 x 3.04 m | Large Window, Laminate, Closet | Upper |
| Bedroom 3 3.65 x 2.64 m | Laminate, Closet, Window | Upper |
| Living Room 7 x 2.9 m | Laminate, Closet, Window | Lower |
| Bedroom 3.11 x 3.75 m | Large Window, Porcelain Floor | Main |
| Kitchen 7 x 3.75 m | Combined w/Living, Porcelain Floor, Quartz Counter | Lower |
| Bedroom 3.75 x 3.4 m | Large Window, Closet, Laminate | Lower |
Client Remarks
!Gorgeous beautiful 3 Bedroom Detached +1 bedroom Legal basement with a separate entrance!!Fully Upgraded !! Don't miss out on this stunning gem!! Nestled on a quiet, family-friendly street!! spacious 50x110 feet lot. The open-concept living and dining room is bathed in natural light from large windows, and the rich-toned porcelain floor throughout the main floor is perfect for family living and entertaining. The home boasts a modern, stylish design with meticulous attention to detail, including Hardwood Staircase with Glass railing. 3 New washrooms , a 4-piece with Standing shower/ Glass doors/ Granite counters. The kitchen is a true centerpiece, featuring sleek two-tone cabinets, a quartz countertop and backsplash !! New Stainless steel appliances. Your private fenced backyard oasis features a Insulated 300 sq ft storage shed that offers ample storage for gardening tools and outdoor equipment.!! Concrete patio yard !! It's perfect for family gatherings, summer barbecues, or quiet outdoor time. The lower level provides additional living space, Legal one bedroom with full washroom and Living room with Kitchen. Legal Separate Entrance. This home seamlessly blends style, comfort, and practicality, making it an ideal choice for both families and professionals. New roof , New Paint throughout. New gleaming look!! Concrete driveway and patio.
Property Description
76 Raylawn Crescent, Halton Hills, L7G 4N1
Property type
Detached
Lot size
< .50 acres
Style
Backsplit 3
Approx. Area
N/A Sqft
Home Overview
Last check for updates
Virtual tour
N/A
Basement information
Separate Entrance,Finished
Building size
N/A
Status
In-Active
Property sub type
Maintenance fee
$N/A
Year built
--
Walk around the neighborhood
76 Raylawn Crescent, Halton Hills, L7G 4N1Nearby Places

Shally Shi
Sales Representative, Dolphin Realty Inc
English, Mandarin
Residential ResaleProperty ManagementPre Construction
Mortgage Information
Estimated Payment
$0 Principal and Interest
 Walk Score for 76 Raylawn Crescent
Walk Score for 76 Raylawn Crescent

Book a Showing
Tour this home with Shally
Frequently Asked Questions about Raylawn Crescent
Recently Sold Homes in Halton Hills
Check out recently sold properties. Listings updated daily
No Image Found
Local MLS®️ rules require you to log in and accept their terms of use to view certain listing data.
No Image Found
Local MLS®️ rules require you to log in and accept their terms of use to view certain listing data.
No Image Found
Local MLS®️ rules require you to log in and accept their terms of use to view certain listing data.
No Image Found
Local MLS®️ rules require you to log in and accept their terms of use to view certain listing data.
No Image Found
Local MLS®️ rules require you to log in and accept their terms of use to view certain listing data.
No Image Found
Local MLS®️ rules require you to log in and accept their terms of use to view certain listing data.
No Image Found
Local MLS®️ rules require you to log in and accept their terms of use to view certain listing data.
No Image Found
Local MLS®️ rules require you to log in and accept their terms of use to view certain listing data.
Check out 100+ listings near this property. Listings updated daily
See the Latest Listings by Cities
1500+ home for sale in Ontario
