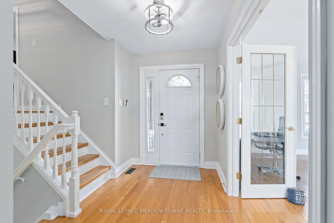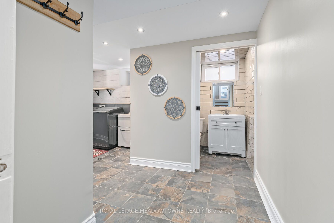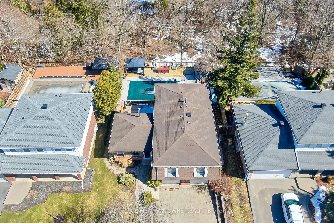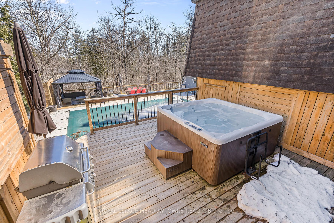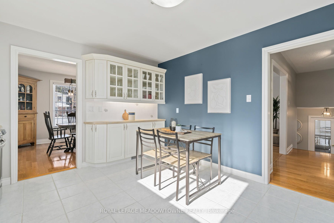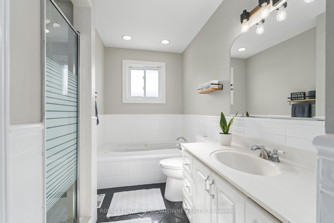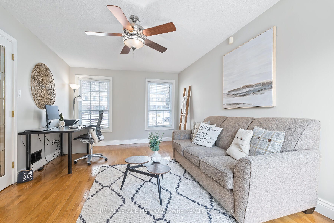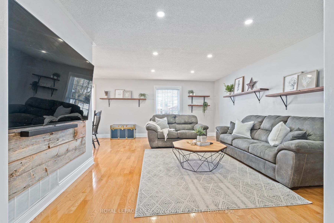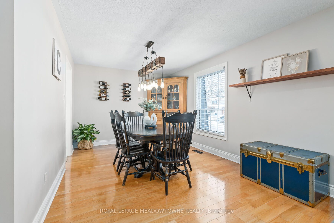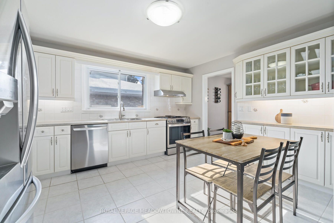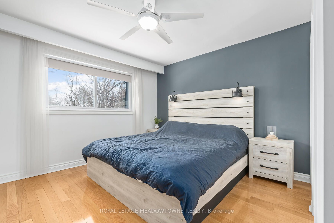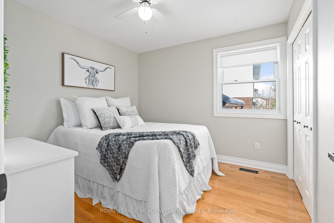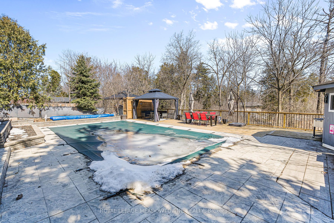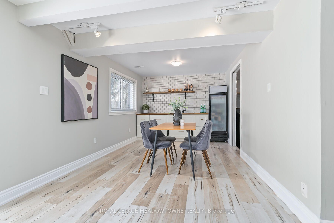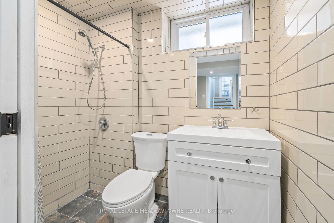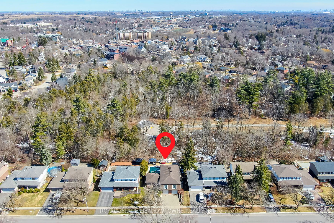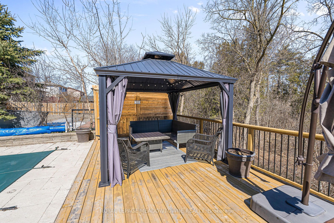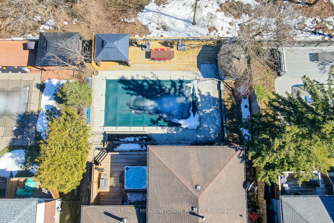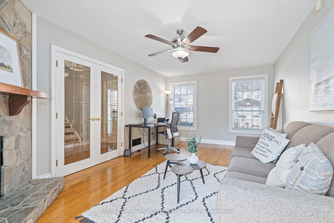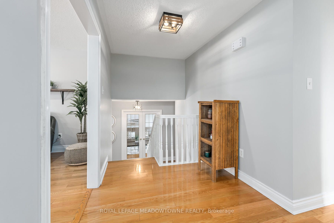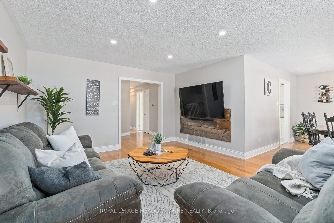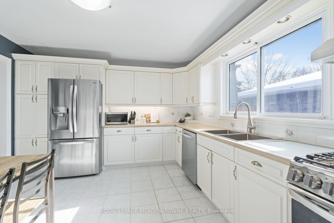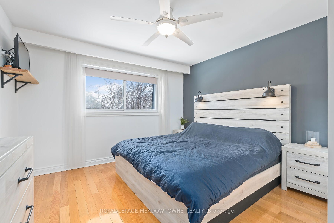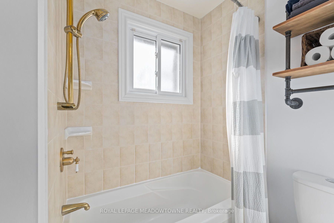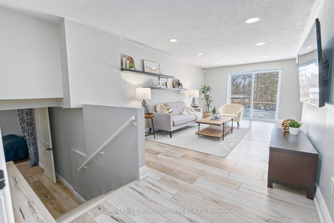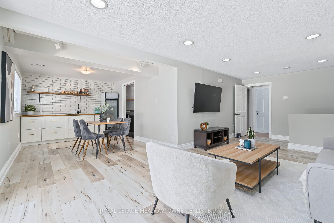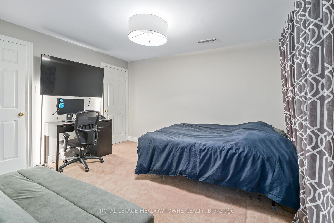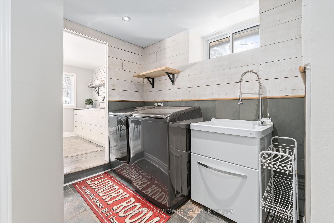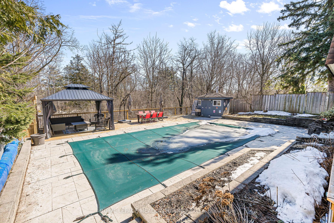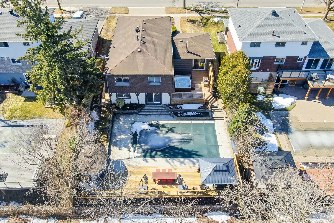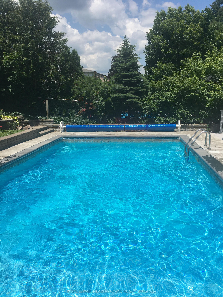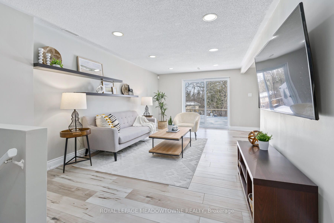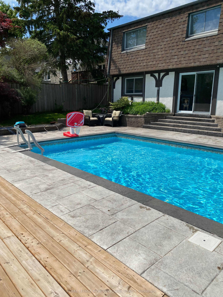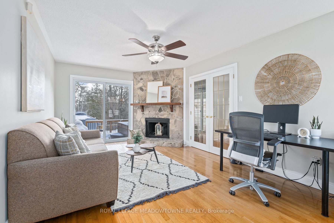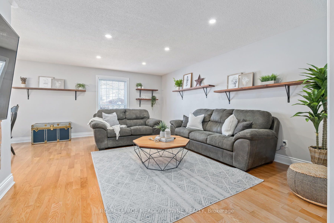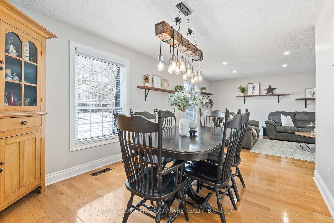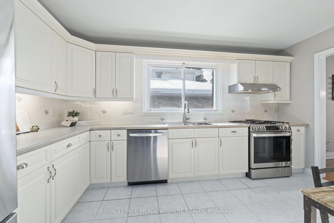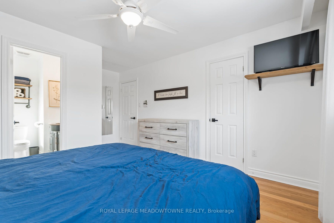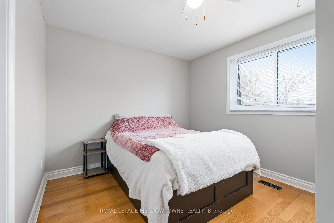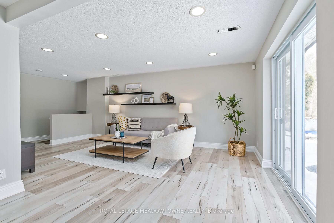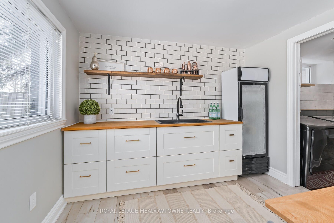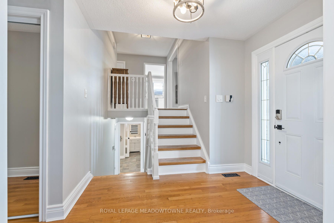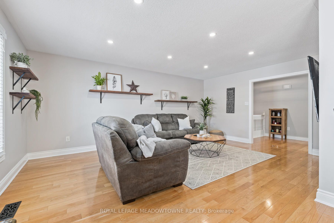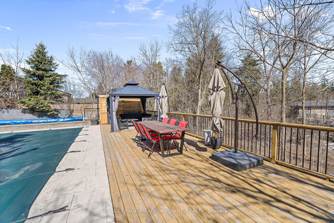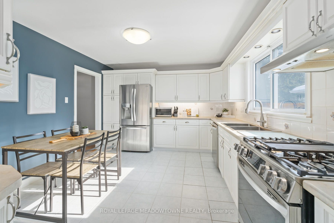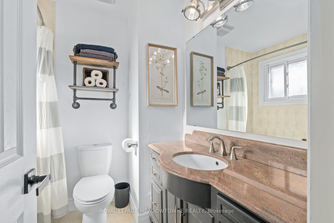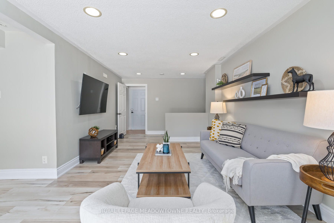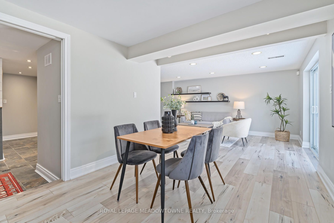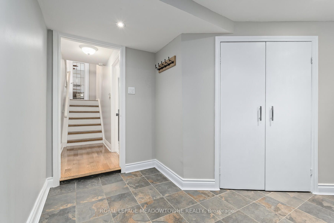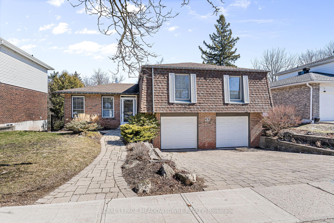
List Price: $1,399,900
63 Mary Street, Halton Hills, L7G 4V8
- By ROYAL LEPAGE MEADOWTOWNE REALTY
Detached|MLS - #W12050755|New
4 Bed
3 Bath
2500-3000 Sqft.
Built-In Garage
Price comparison with similar homes in Halton Hills
Compared to 30 similar homes
-15.7% Lower↓
Market Avg. of (30 similar homes)
$1,660,553
Note * Price comparison is based on the similar properties listed in the area and may not be accurate. Consult licences real estate agent for accurate comparison
Room Information
| Room Type | Features | Level |
|---|---|---|
| Kitchen 4.16 x 3.54 m | Breakfast Area, Window, Ceramic Floor | Second |
| Living Room 5.74 x 4.04 m | Combined w/Dining, Hardwood Floor, L-Shaped Room | Second |
| Dining Room 3.75 x 3.18 m | Combined w/Living, Hardwood Floor, Overlooks Frontyard | Second |
| Primary Bedroom 3.63 x 3.39 m | 4 Pc Ensuite, Hardwood Floor, Walk-In Closet(s) | Second |
| Bedroom 2 3.01 x 2.85 m | Hardwood Floor, Closet, Overlooks Backyard | Second |
| Bedroom 3 3.08 x 3.01 m | Hardwood Floor, Closet, Window | Second |
| Bedroom 4 3.75 x 3.33 m | Broadloom, Double Closet, Window | Lower |
Client Remarks
This meticulously maintained 3+1 bedroom side-split home is located in the desirable Mary Meadows neighborhood of Georgetown. Set on a 60' x 120' lot, the home offers a functional layout ideal for families and entertaining. The ground-floor office features French doors and a walkout to the backyard, perfect for a work-from-home setup. The main level boasts an L-shaped living and dining area with hardwood floors and large windows that fill the space with natural light. The kitchen includes stainless steel appliances, ceramic floors, ample cabinetry, and a cozy breakfast area. Upstairs, the private living quarters include a spacious primary bedroom with a walk-in closet and a 4-piece ensuite. Two additional bedrooms offer comfort, while the luxurious 4-piece main bath includes a Jacuzzi tub and a stand-up shower. The lower level is designed for entertaining and multi-generational living, featuring a spacious great room with a wet bar/kitchenette and a walkout to the backyard and pool area. A 3-piece bath/change room, off the laundry area, adds convenience. The lower-level bedroom includes two closets and a window, with access to the garage. The backyard is a private retreat, backing onto mature forest for peaceful views. The 16' x 32' saltwater pool, with a gas heater, is perfect for summer relaxation. A 14' x 56' deck with a 10' x 12' gazebo provides shade, while a separate 18' x 18' deck houses a Beachcomber Hot Tub (2022). Additional features include a pool shed, BBQ gas line, and garden beds that enhance curb appeal. Located within walking distance to downtown Georgetown's shops, dining, and amenities, and close to top-rated schools and Georgetown Hospital. The home offers parking for four vehicles, exterior pot lights, and a four-camera security system for peace of mind. This rare opportunity in one of Georgetown's most sought-after neighborhoods combines modern upgrades with spacious living and a stunning backyard.
Property Description
63 Mary Street, Halton Hills, L7G 4V8
Property type
Detached
Lot size
< .50 acres
Style
Sidesplit 4
Approx. Area
N/A Sqft
Home Overview
Basement information
Finished
Building size
N/A
Status
In-Active
Property sub type
Maintenance fee
$N/A
Year built
--
Walk around the neighborhood
63 Mary Street, Halton Hills, L7G 4V8Nearby Places

Shally Shi
Sales Representative, Dolphin Realty Inc
English, Mandarin
Residential ResaleProperty ManagementPre Construction
Mortgage Information
Estimated Payment
$0 Principal and Interest
 Walk Score for 63 Mary Street
Walk Score for 63 Mary Street

Book a Showing
Tour this home with Shally
Frequently Asked Questions about Mary Street
Recently Sold Homes in Halton Hills
Check out recently sold properties. Listings updated daily
No Image Found
Local MLS®️ rules require you to log in and accept their terms of use to view certain listing data.
No Image Found
Local MLS®️ rules require you to log in and accept their terms of use to view certain listing data.
No Image Found
Local MLS®️ rules require you to log in and accept their terms of use to view certain listing data.
No Image Found
Local MLS®️ rules require you to log in and accept their terms of use to view certain listing data.
No Image Found
Local MLS®️ rules require you to log in and accept their terms of use to view certain listing data.
No Image Found
Local MLS®️ rules require you to log in and accept their terms of use to view certain listing data.
No Image Found
Local MLS®️ rules require you to log in and accept their terms of use to view certain listing data.
No Image Found
Local MLS®️ rules require you to log in and accept their terms of use to view certain listing data.
Check out 100+ listings near this property. Listings updated daily
See the Latest Listings by Cities
1500+ home for sale in Ontario
