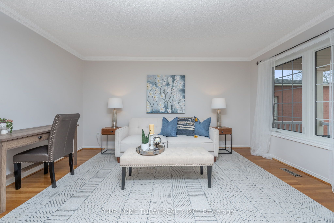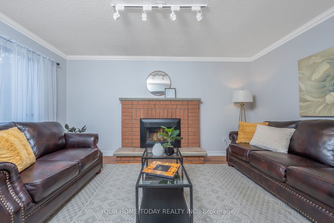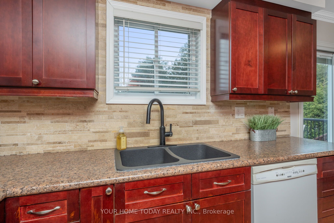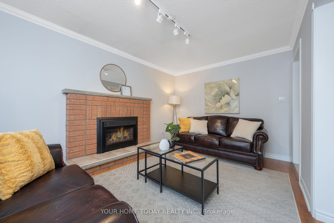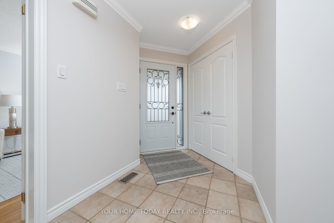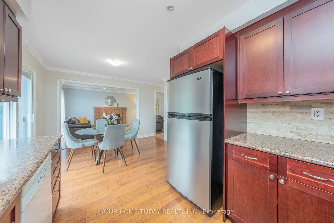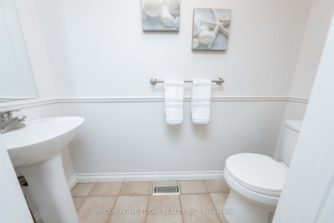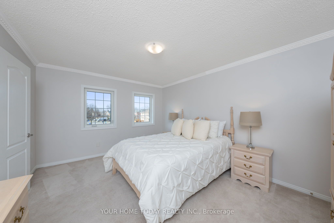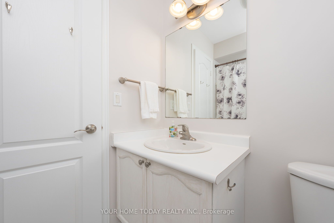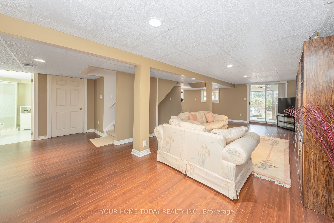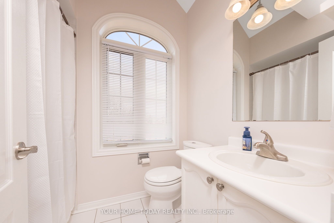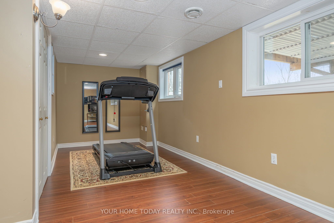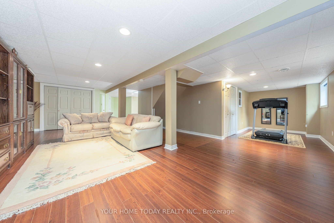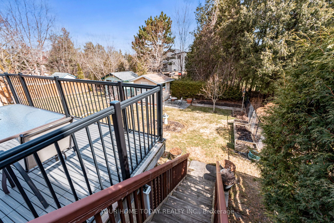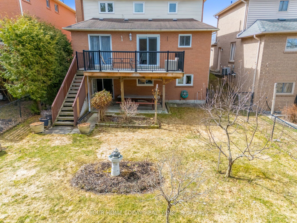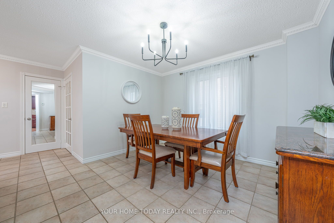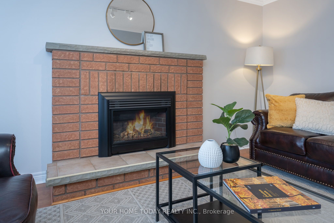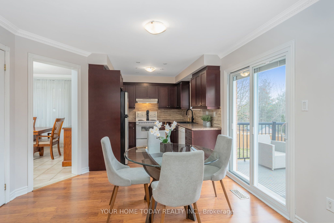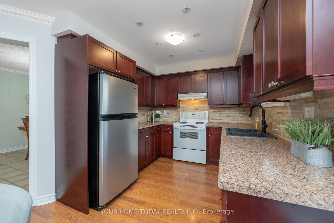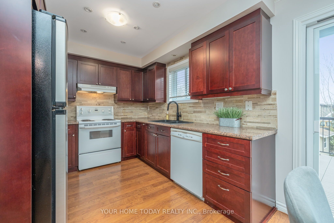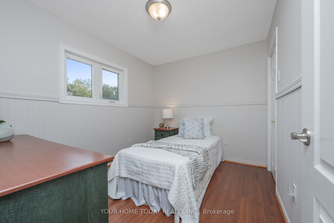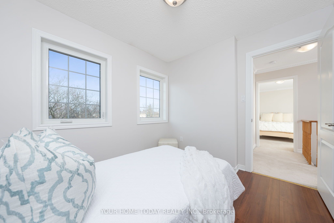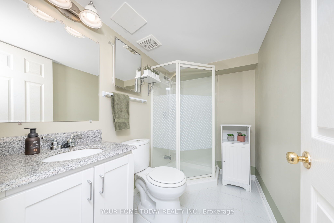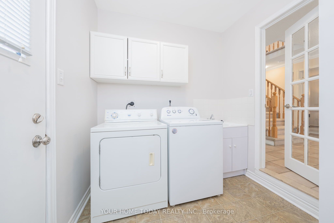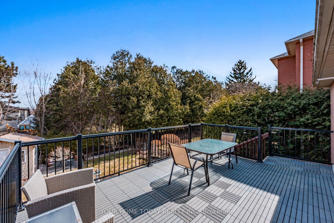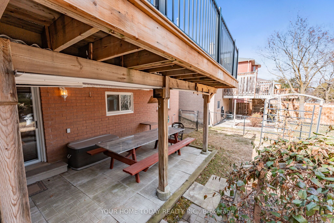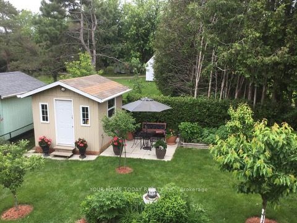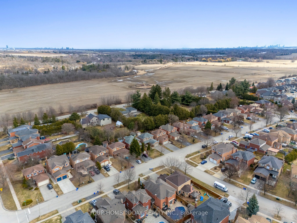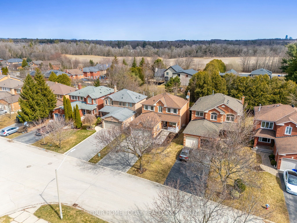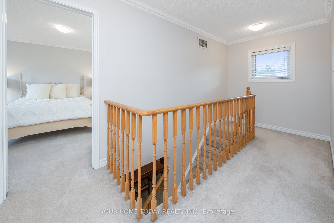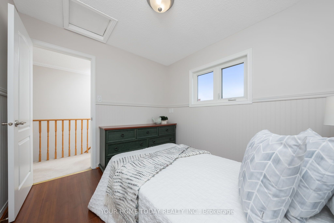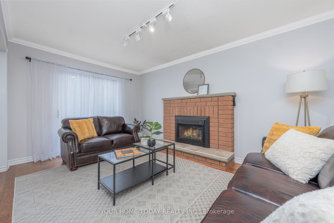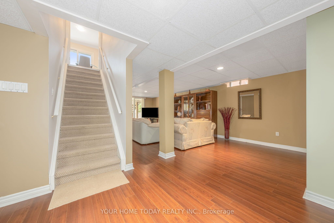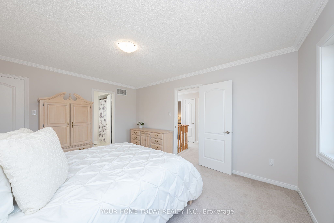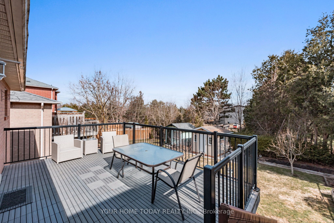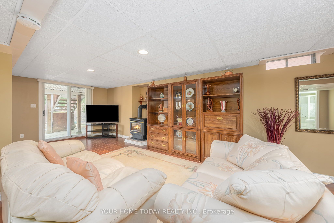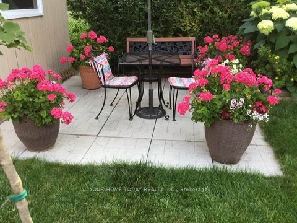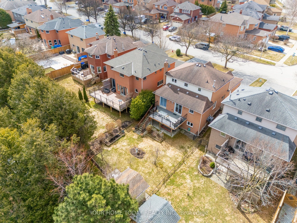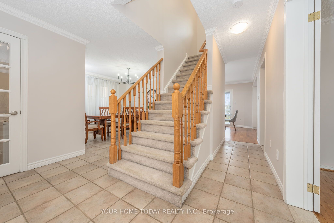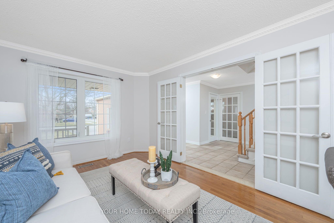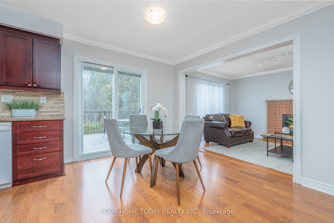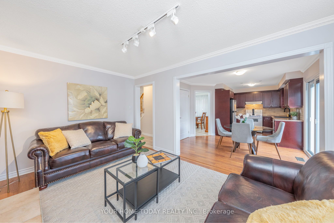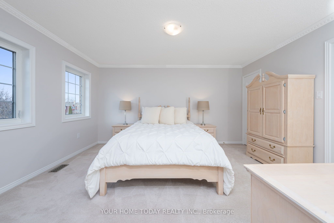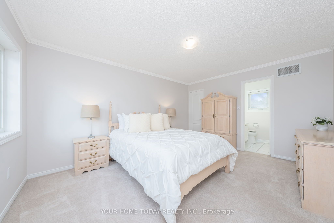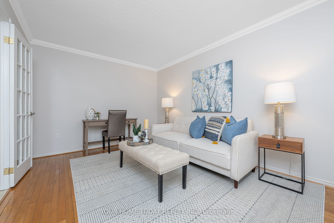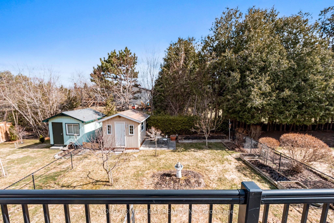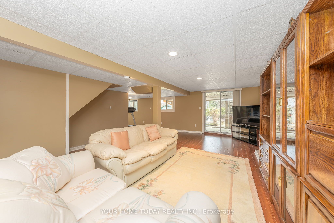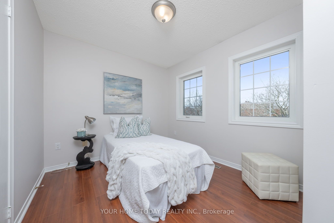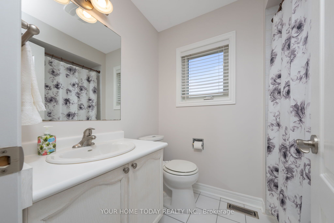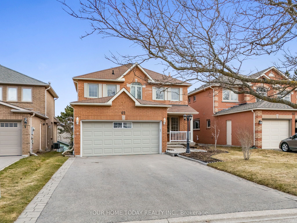
List Price: $949,900
62 Davis Crescent, Halton Hills, L7G 5P3
- By YOUR HOME TODAY REALTY INC.
Detached|MLS - #W12045767|New
3 Bed
4 Bath
1500-2000 Sqft.
Attached Garage
Price comparison with similar homes in Halton Hills
Compared to 5 similar homes
-23.5% Lower↓
Market Avg. of (5 similar homes)
$1,241,720
Note * Price comparison is based on the similar properties listed in the area and may not be accurate. Consult licences real estate agent for accurate comparison
Room Information
| Room Type | Features | Level |
|---|---|---|
| Living Room 4.47 x 3.04 m | Hardwood Floor, French Doors, Large Window | Ground |
| Dining Room 3.52 x 3.5 m | Ceramic Floor, Crown Moulding, Large Window | Ground |
| Kitchen 3.25 x 2.72 m | Laminate, Backsplash, Open Concept | Ground |
| Primary Bedroom 4.44 x 3.6 m | Broadloom, Walk-In Closet(s), 4 Pc Ensuite | Second |
| Bedroom 2 3.04 x 2.7 m | Laminate, Double Closet, Window | Second |
| Bedroom 3 3.04 x 2.71 m | Laminate, Closet, Window | Second |
Client Remarks
An extra-long drive with parking for 4 cars, a covered porch, and lovely landscaping welcome you into this well-maintained 3-bedroom (with space for a 4th in the basement), 3.5-bathroom home with a walkout from the finished lower level (in-law potential). The home does not have a sidewalk, providing additional space and convenience. If you're looking for backyard privacy and a pool-sized lot look no further, this home sits on a large lot (132 feet deep) backing onto two large mature country properties offering all the privacy you could ever hope for! The main level features a family friendly layout with separate living and dining rooms offering great entertaining and get away space -perfect for snuggling up with a good book, eat-in kitchen with walkout to a composite deck, adjoining family room with gas fireplace and walkout, laundry/mud room with garage access and powder room. The upper level offers 3 spacious bedrooms, the primary with walk-in closet and 4-piece ensuite. The main 4-piece bathroom is shared by the two remaining bedrooms. The lower level adds to the living space with a cozy rec room boasting a free-standing gas fireplace, pot lights and walkout to a covered patio and private mature yard. An exercise area with large above grade window and double closet (potential 4th bedroom), 3-piece bathroom, storage/utility space and cold cellar complete the level. Situated in a fabulous family friendly neighourhood with schools, parks, shops and amazing trails (Hungry Hollow and Jubilee Wood Lot) all close by. Great location for commuters too with easy access to 400 series highways.
Property Description
62 Davis Crescent, Halton Hills, L7G 5P3
Property type
Detached
Lot size
N/A acres
Style
2-Storey
Approx. Area
N/A Sqft
Home Overview
Last check for updates
Virtual tour
N/A
Basement information
Full,Finished with Walk-Out
Building size
N/A
Status
In-Active
Property sub type
Maintenance fee
$N/A
Year built
--
Walk around the neighborhood
62 Davis Crescent, Halton Hills, L7G 5P3Nearby Places

Shally Shi
Sales Representative, Dolphin Realty Inc
English, Mandarin
Residential ResaleProperty ManagementPre Construction
Mortgage Information
Estimated Payment
$0 Principal and Interest
 Walk Score for 62 Davis Crescent
Walk Score for 62 Davis Crescent

Book a Showing
Tour this home with Shally
Frequently Asked Questions about Davis Crescent
Recently Sold Homes in Halton Hills
Check out recently sold properties. Listings updated daily
No Image Found
Local MLS®️ rules require you to log in and accept their terms of use to view certain listing data.
No Image Found
Local MLS®️ rules require you to log in and accept their terms of use to view certain listing data.
No Image Found
Local MLS®️ rules require you to log in and accept their terms of use to view certain listing data.
No Image Found
Local MLS®️ rules require you to log in and accept their terms of use to view certain listing data.
No Image Found
Local MLS®️ rules require you to log in and accept their terms of use to view certain listing data.
No Image Found
Local MLS®️ rules require you to log in and accept their terms of use to view certain listing data.
No Image Found
Local MLS®️ rules require you to log in and accept their terms of use to view certain listing data.
No Image Found
Local MLS®️ rules require you to log in and accept their terms of use to view certain listing data.
Check out 100+ listings near this property. Listings updated daily
See the Latest Listings by Cities
1500+ home for sale in Ontario
