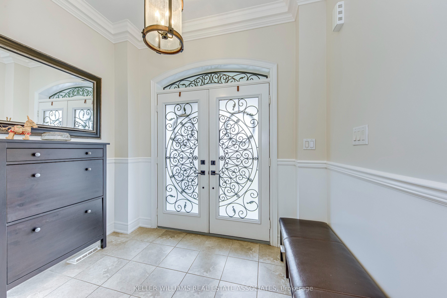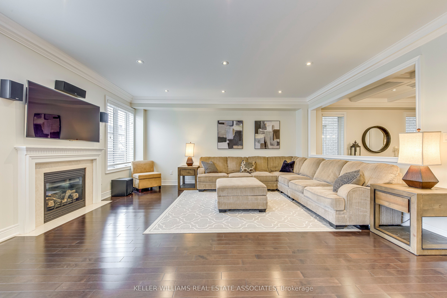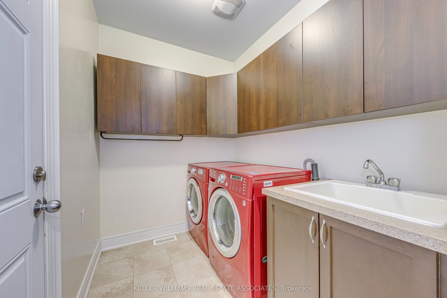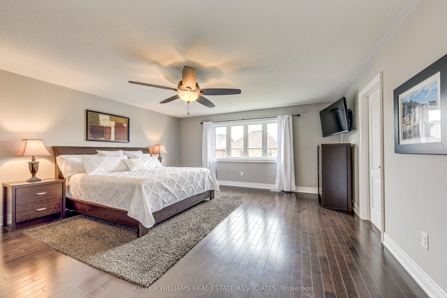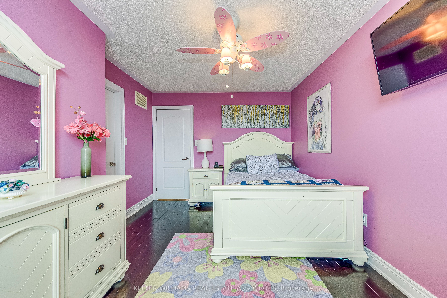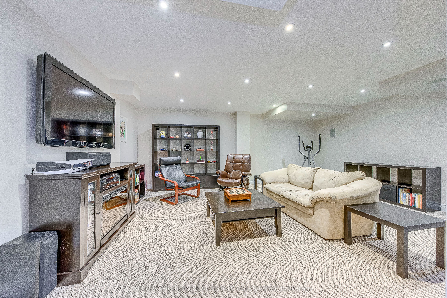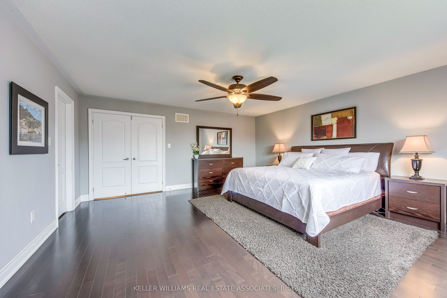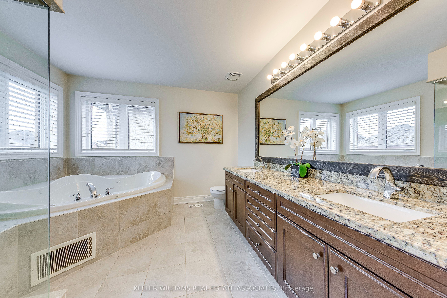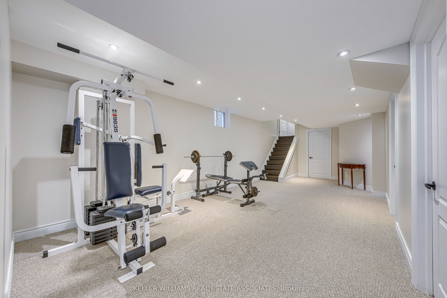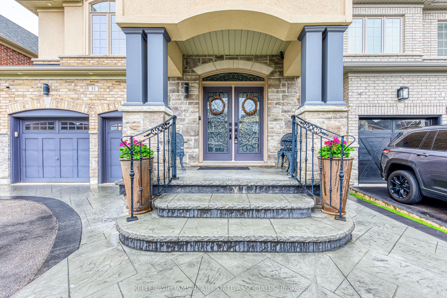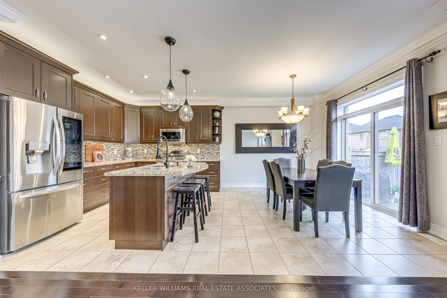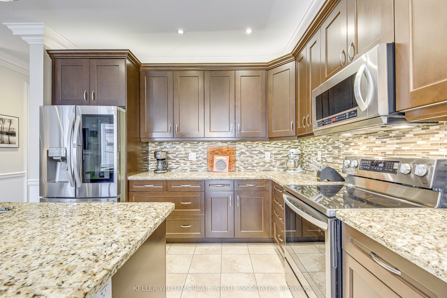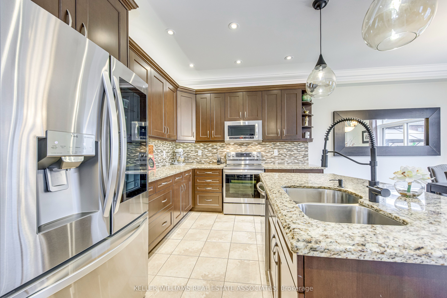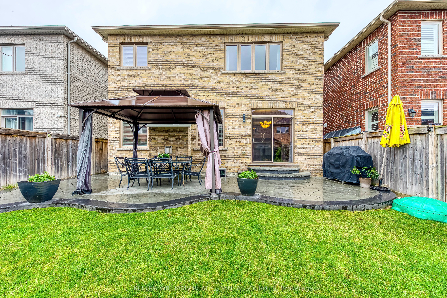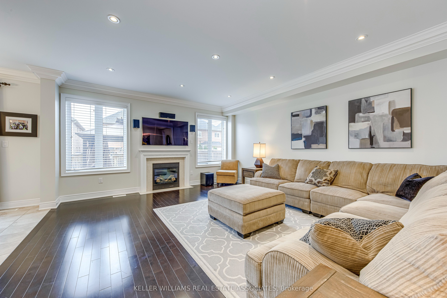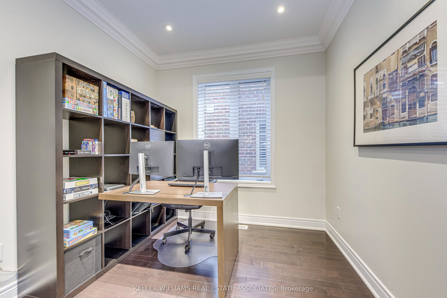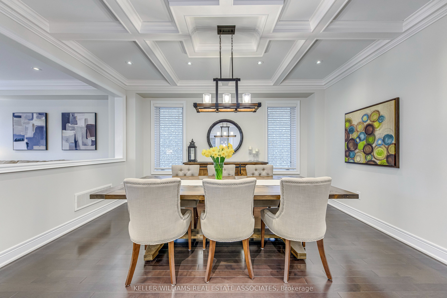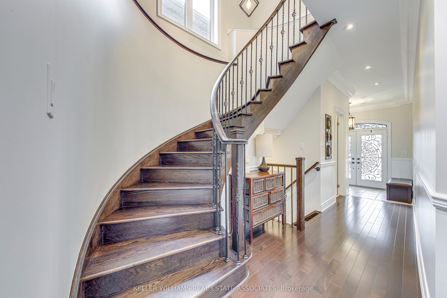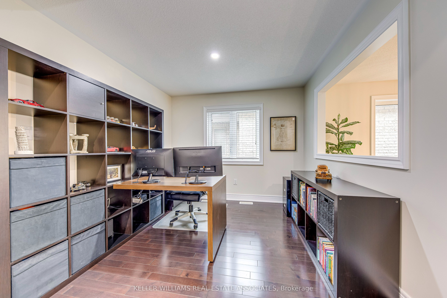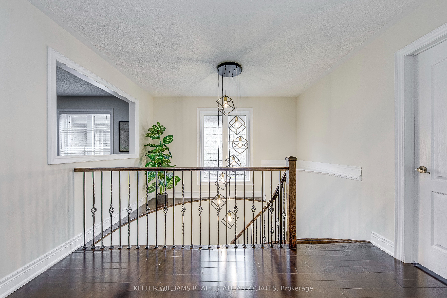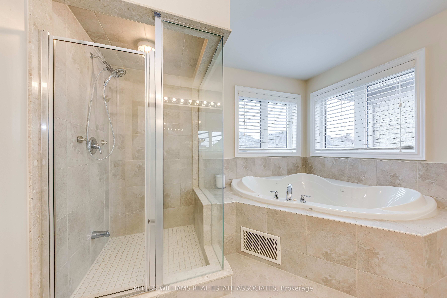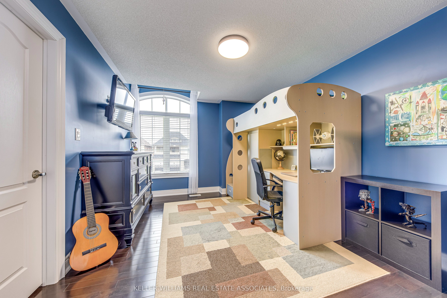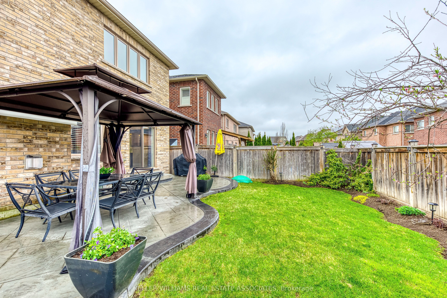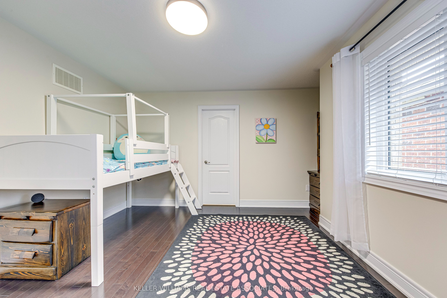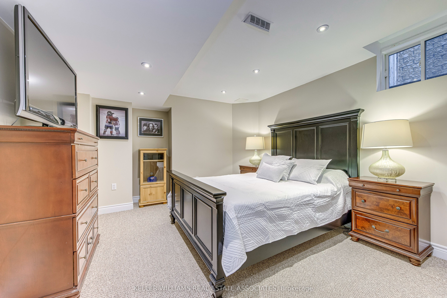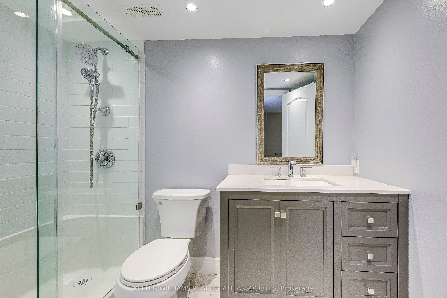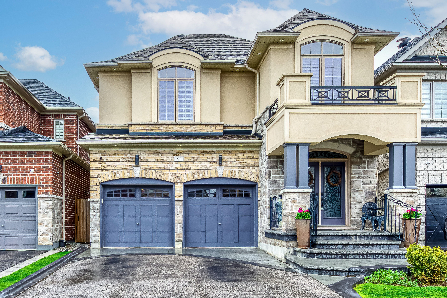
List Price: $1,589,000
51 Ballantine Drive, Halton Hills, L7G 0G6
- By KELLER WILLIAMS REAL ESTATE ASSOCIATES
Detached|MLS - #W12128697|New
5 Bed
5 Bath
3000-3500 Sqft.
Lot Size: 35.99 x 108.27 Feet
Built-In Garage
Price comparison with similar homes in Halton Hills
Compared to 15 similar homes
-28.1% Lower↓
Market Avg. of (15 similar homes)
$2,210,405
Note * Price comparison is based on the similar properties listed in the area and may not be accurate. Consult licences real estate agent for accurate comparison
Room Information
| Room Type | Features | Level |
|---|---|---|
| Kitchen 6.05 x 3.51 m | Granite Counters, Walk-Out, Eat-in Kitchen | Main |
| Dining Room 3.63 x 4.6 m | Hardwood Floor, Coffered Ceiling(s), Pot Lights | Main |
| Primary Bedroom 5.18 x 5.36 m | Hardwood Floor, 5 Pc Ensuite, Walk-In Closet(s) | Upper |
| Bedroom 2 3.38 x 4.55 m | Hardwood Floor, Ceiling Fan(s), Large Closet | Upper |
| Bedroom 3 3.58 x 3.63 m | Hardwood Floor, 4 Pc Ensuite, Large Closet | Upper |
| Bedroom 4 2.87 x 3 m | Hardwood Floor, 4 Pc Ensuite, Large Closet | Upper |
| Bedroom 3.58 x 4.6 m | Window, Pot Lights | Lower |
Client Remarks
Over 4,400 sq ft of total living space, upgraded top to bottom and designed to impress this 4+1 bed, 5 bath Georgetown home is stylish, spacious, and truly move-in ready. From the moment you arrive, the curb appeal stands out with stamped concrete on the driveway, front steps, and walkways, paired with well-manicured gardens and a welcoming covered entry. Inside, you'll find hardwood floors throughout, 9-ft ceilings, and a wide-open layout made for modern family living. The main floor features a large family room ideal for hosting, a dedicated office with French doors, and a stunning dining room with coffered ceilings. The eat-in kitchen is a chefs dream, with granite countertops, upgraded appliances, solid maple cabinetry, and deep pot & pan drawers. A walkout leads to the backyard retreat complete with more stamped concrete, lush green space, and room to BBQ, garden, or entertain under a gazebo. Upstairs offers four generously sized bedrooms, three bathrooms (including a Jack & Jill), and a bonus loft-style office or media space. The primary suite includes a luxurious 5-piece ensuite with double sinks, granite counters, and a Jacuzzi-style tub with therapy light. The finished basement adds a fifth bedroom, full bath, and tons of versatile space for a rec room, gym, or in-law setup. Freshly painted and loaded with thoughtful upgrades, this home blends comfort, elegance, and functionality all just steps from schools, parks, and scenic walking/bike trails.
Property Description
51 Ballantine Drive, Halton Hills, L7G 0G6
Property type
Detached
Lot size
N/A acres
Style
2-Storey
Approx. Area
N/A Sqft
Home Overview
Last check for updates
Virtual tour
N/A
Basement information
Finished,Full
Building size
N/A
Status
In-Active
Property sub type
Maintenance fee
$N/A
Year built
2024
Walk around the neighborhood
51 Ballantine Drive, Halton Hills, L7G 0G6Nearby Places

Angela Yang
Sales Representative, ANCHOR NEW HOMES INC.
English, Mandarin
Residential ResaleProperty ManagementPre Construction
Mortgage Information
Estimated Payment
$0 Principal and Interest
 Walk Score for 51 Ballantine Drive
Walk Score for 51 Ballantine Drive

Book a Showing
Tour this home with Angela
Frequently Asked Questions about Ballantine Drive
Recently Sold Homes in Halton Hills
Check out recently sold properties. Listings updated daily
See the Latest Listings by Cities
1500+ home for sale in Ontario
