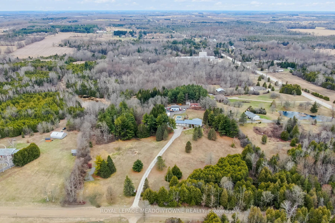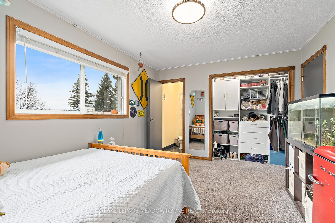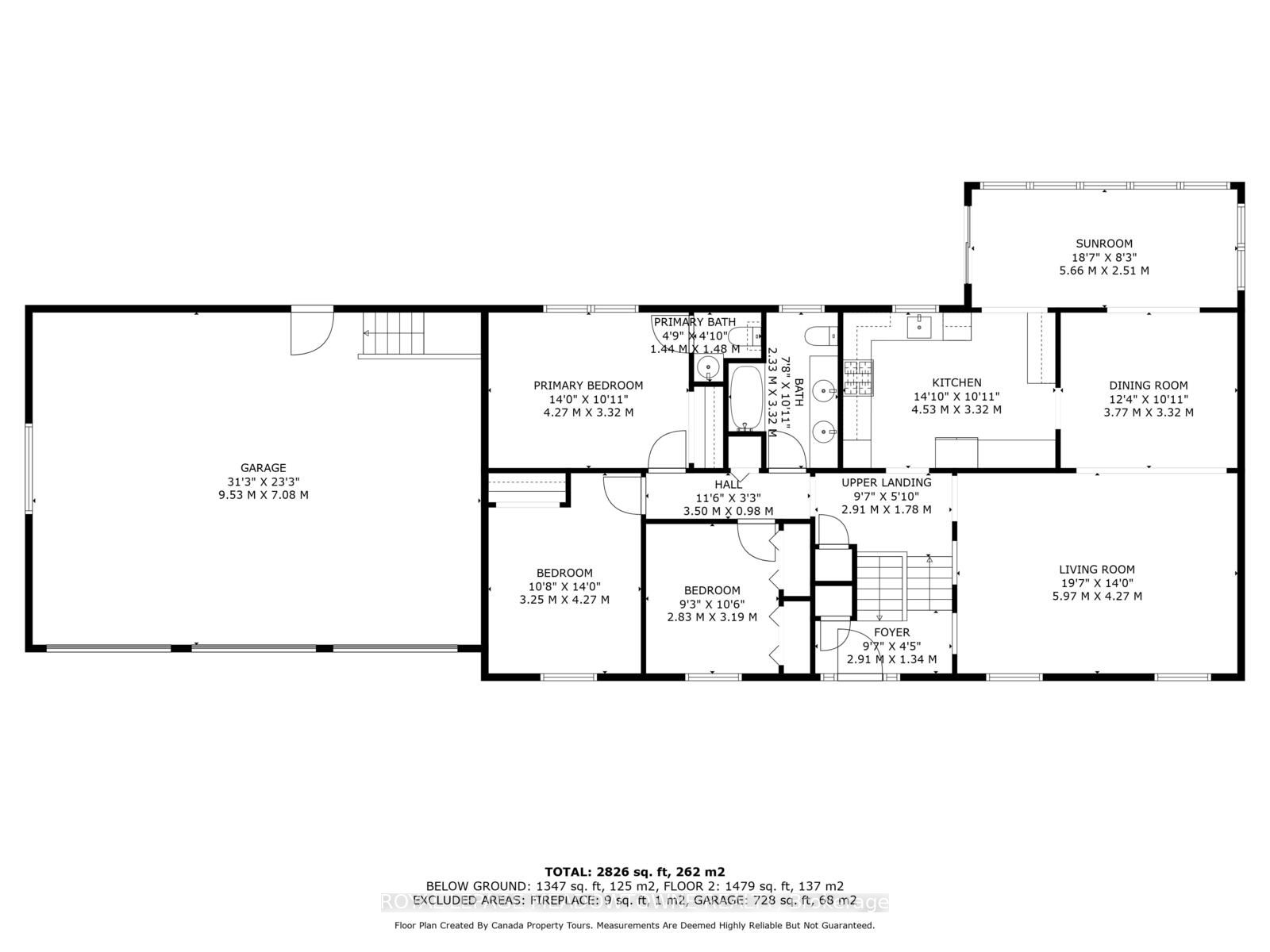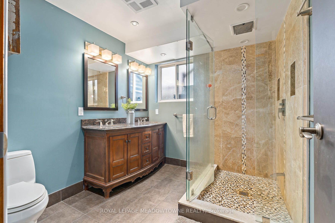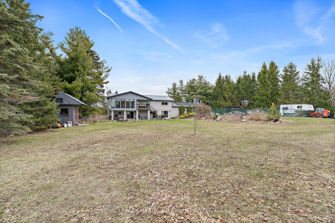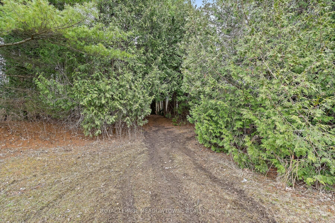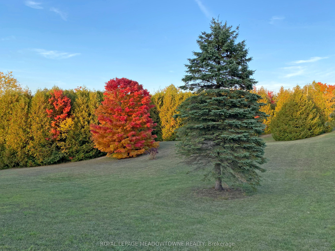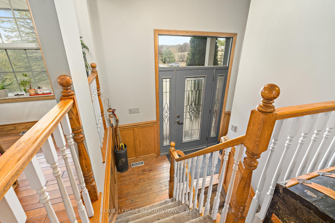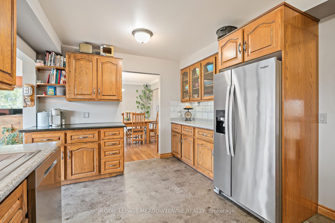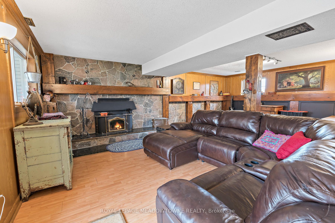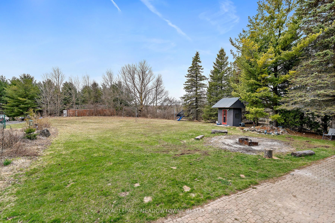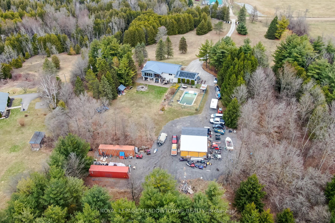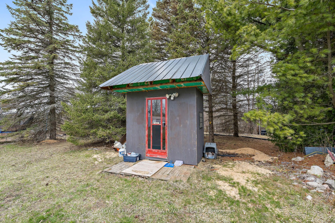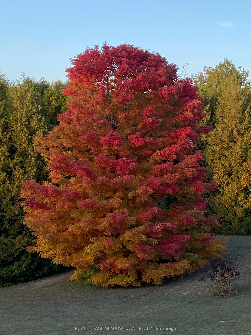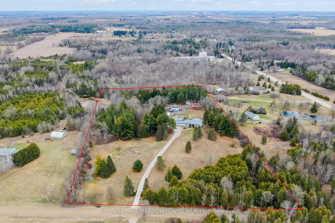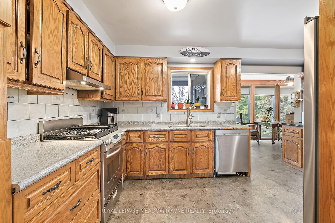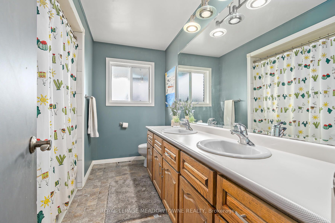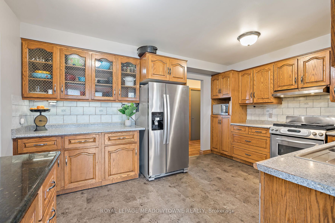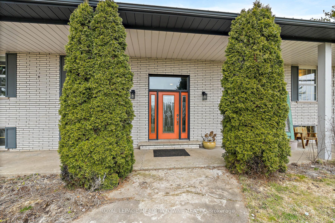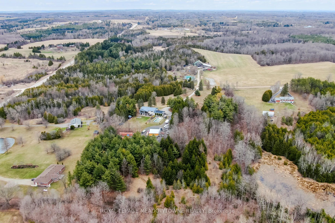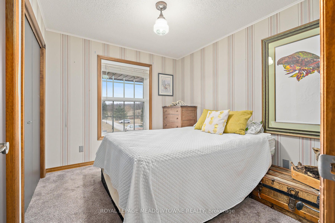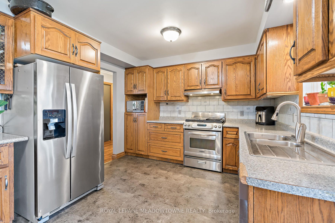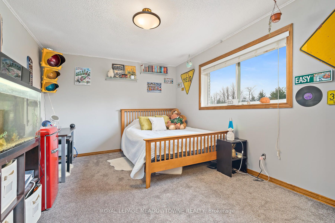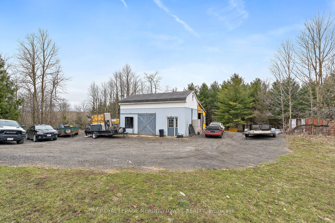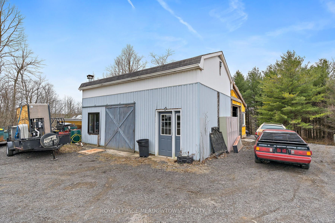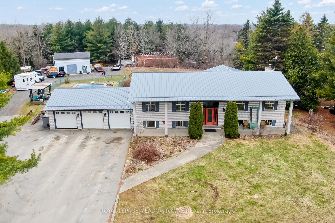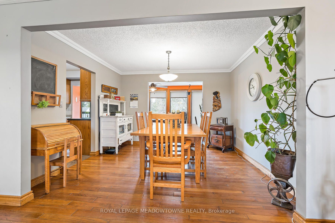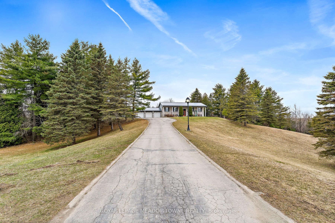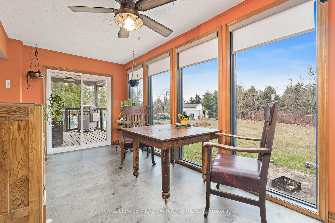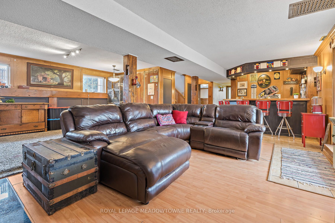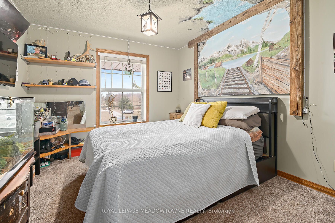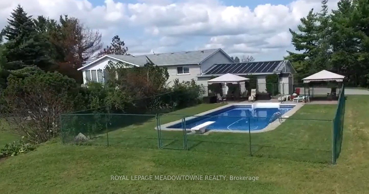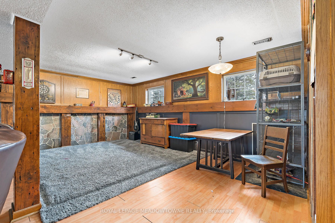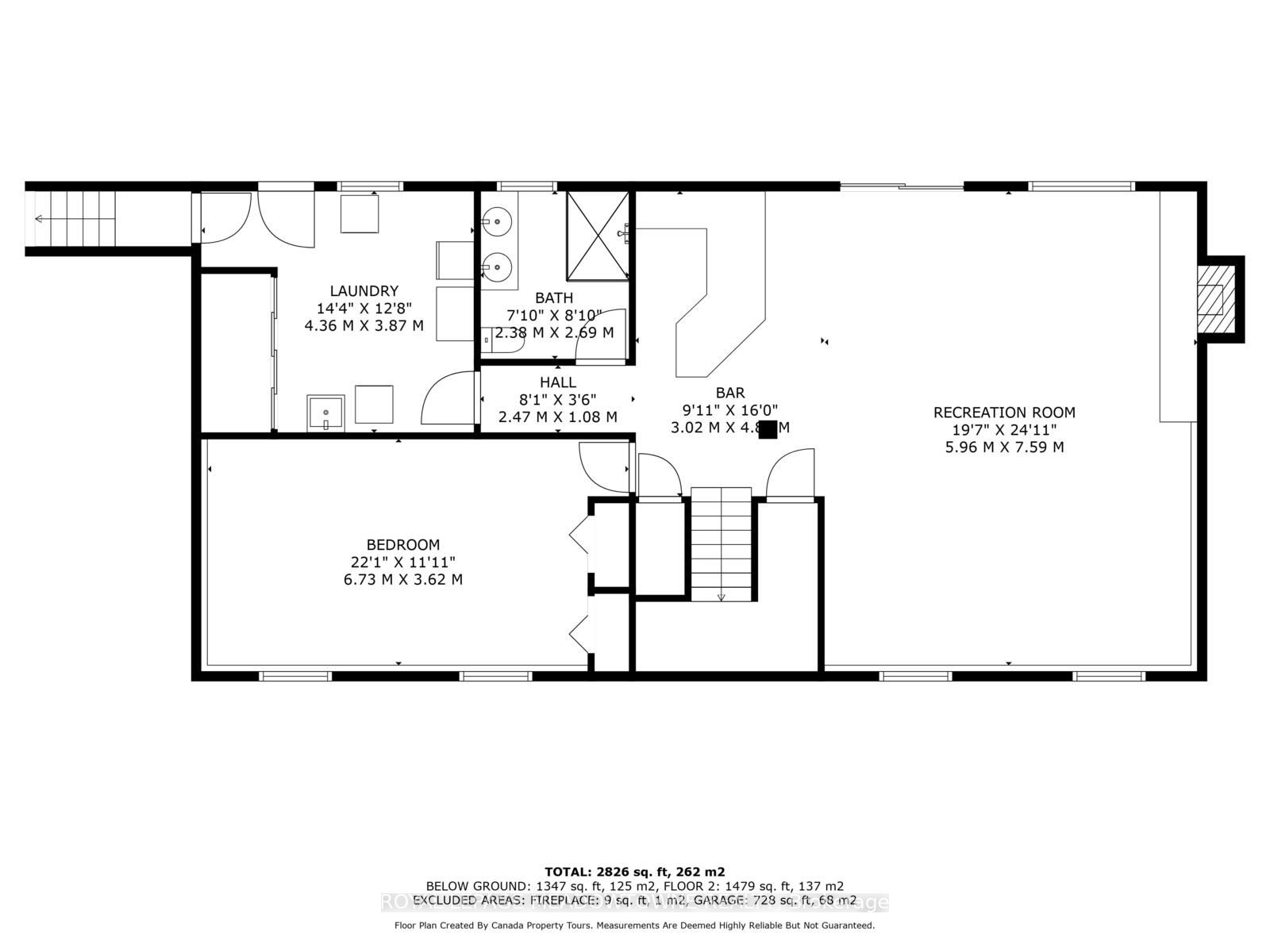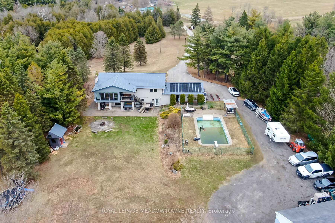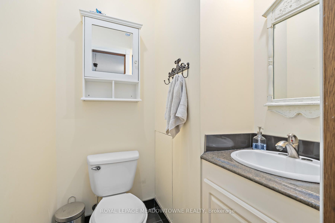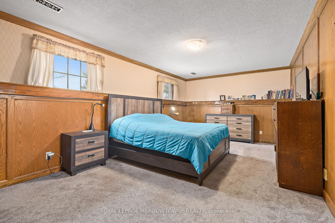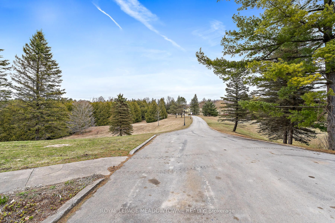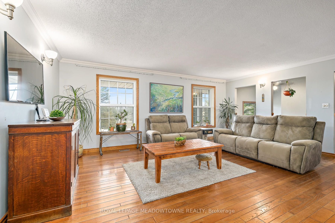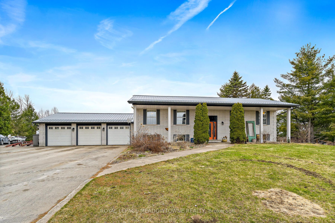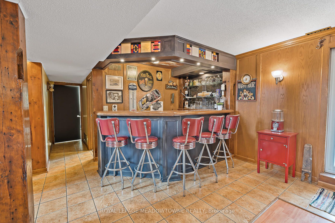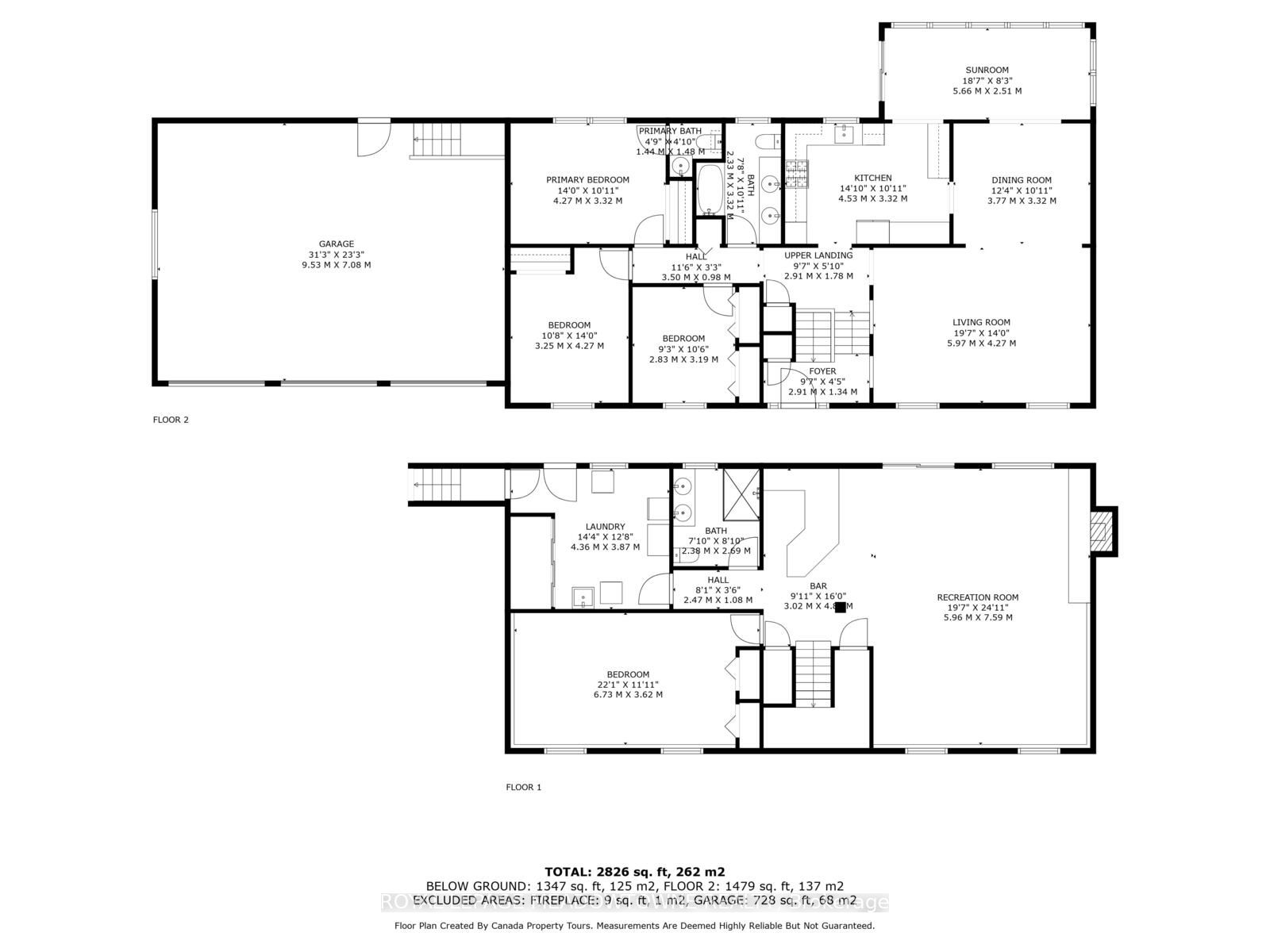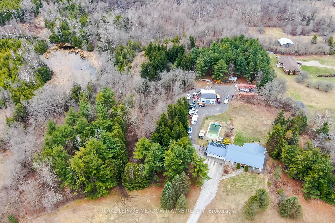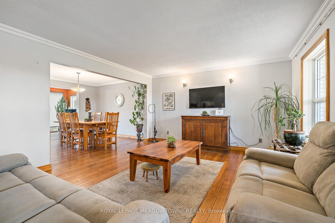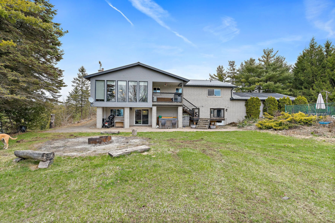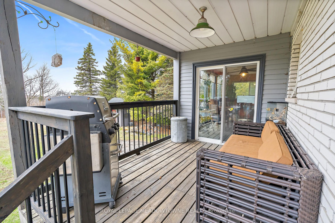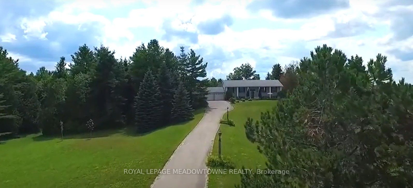
List Price: $1,475,000
5084 Erin Third Line, Halton Hills, L7J 2L8
- By ROYAL LEPAGE MEADOWTOWNE REALTY
Detached|MLS - #W12089404|New
4 Bed
3 Bath
1500-2000 Sqft.
Attached Garage
Price comparison with similar homes in Halton Hills
Compared to 33 similar homes
8.3% Higher↑
Market Avg. of (33 similar homes)
$1,361,739
Note * Price comparison is based on the similar properties listed in the area and may not be accurate. Consult licences real estate agent for accurate comparison
Room Information
| Room Type | Features | Level |
|---|---|---|
| Kitchen 4.53 x 3.32 m | B/I Dishwasher, Overlooks Backyard, W/O To Sunroom | Upper |
| Dining Room 3.77 x 3.32 m | Hardwood Floor, W/O To Sunroom | Upper |
| Living Room 5.97 x 4.27 m | Hardwood Floor, Combined w/Dining, Large Window | Upper |
| Primary Bedroom 4.27 x 3.32 m | Broadloom, Closet | Upper |
| Bedroom 2 3.25 x 4.27 m | Broadloom, Closet | Upper |
| Bedroom 3 2.83 x 3.19 m | Broadloom, Closet | Upper |
| Bedroom 4 6.73 x 3.62 m | Broadloom, Closet | Ground |
Client Remarks
Looking for a home where the green grass grows? Look no further than this ideal raised bungalow with walk-out basement nestled in the middle of a picturesque 10 acre property surrounded by trees and beautiful landscapes. Scenic views from every window in the home. Your family will enjoy the in-ground swimming pool in the summer! The large barn/workshop behind the home has water and hydro. No need for a cottage when you can own this slice of heaven. What more can you ask for? Long winding paved driveway to home surrounded by woods, large 28X18 ft workshop/barn with dirt floor (as is)", 200 ft drilled well, 200 AMP in home, Metal roof (2018), swimming pool pump & liner (a is approx 2012), Home has 3 GDO (as is) All electrical (as is), Wood Stove (as is)
Property Description
5084 Erin Third Line, Halton Hills, L7J 2L8
Property type
Detached
Lot size
N/A acres
Style
Bungalow-Raised
Approx. Area
N/A Sqft
Home Overview
Basement information
Finished with Walk-Out
Building size
N/A
Status
In-Active
Property sub type
Maintenance fee
$N/A
Year built
2024
Walk around the neighborhood
5084 Erin Third Line, Halton Hills, L7J 2L8Nearby Places

Shally Shi
Sales Representative, Dolphin Realty Inc
English, Mandarin
Residential ResaleProperty ManagementPre Construction
Mortgage Information
Estimated Payment
$0 Principal and Interest
 Walk Score for 5084 Erin Third Line
Walk Score for 5084 Erin Third Line

Book a Showing
Tour this home with Shally
Frequently Asked Questions about Erin Third Line
Recently Sold Homes in Halton Hills
Check out recently sold properties. Listings updated daily
No Image Found
Local MLS®️ rules require you to log in and accept their terms of use to view certain listing data.
No Image Found
Local MLS®️ rules require you to log in and accept their terms of use to view certain listing data.
No Image Found
Local MLS®️ rules require you to log in and accept their terms of use to view certain listing data.
No Image Found
Local MLS®️ rules require you to log in and accept their terms of use to view certain listing data.
No Image Found
Local MLS®️ rules require you to log in and accept their terms of use to view certain listing data.
No Image Found
Local MLS®️ rules require you to log in and accept their terms of use to view certain listing data.
No Image Found
Local MLS®️ rules require you to log in and accept their terms of use to view certain listing data.
No Image Found
Local MLS®️ rules require you to log in and accept their terms of use to view certain listing data.
Check out 100+ listings near this property. Listings updated daily
See the Latest Listings by Cities
1500+ home for sale in Ontario
