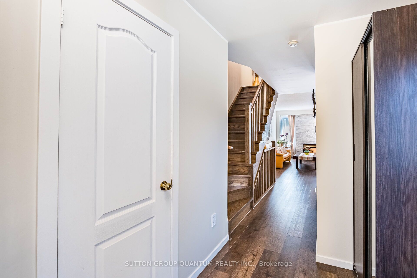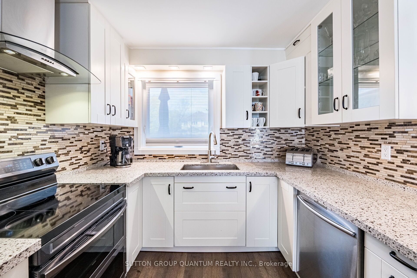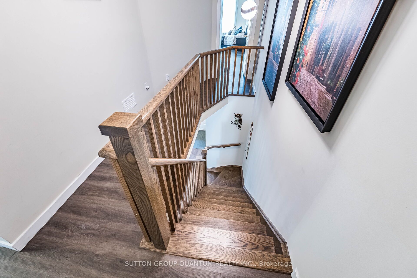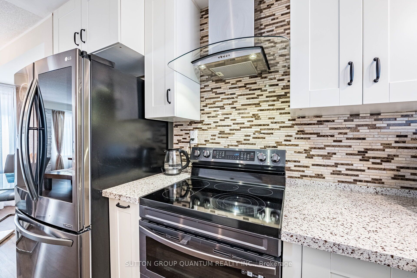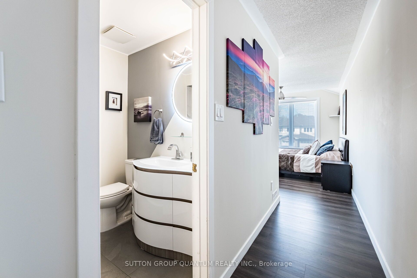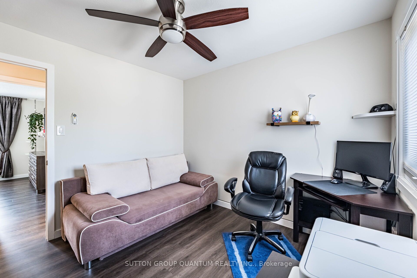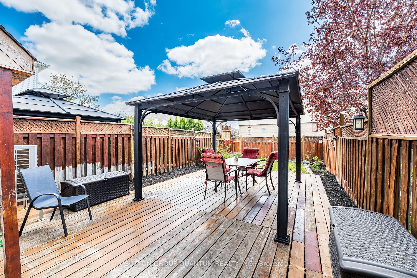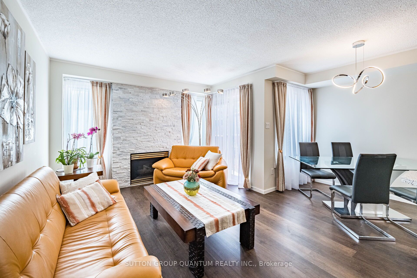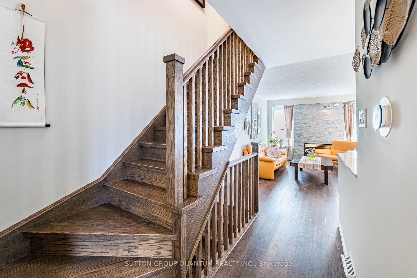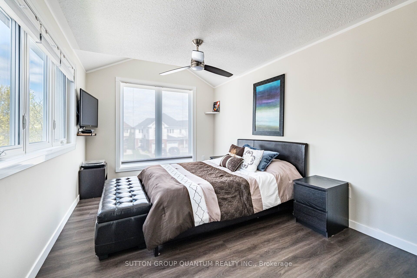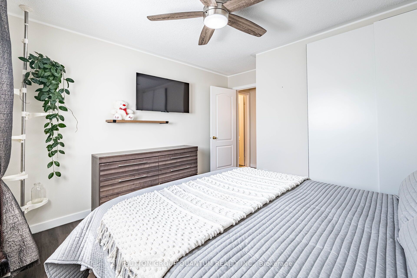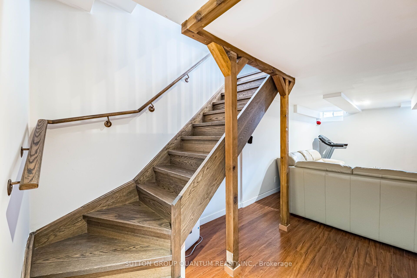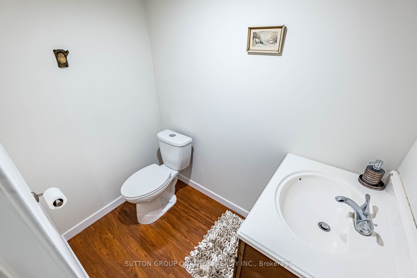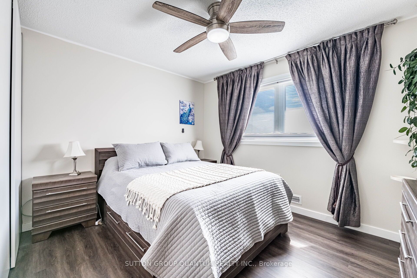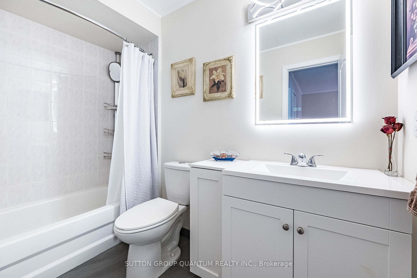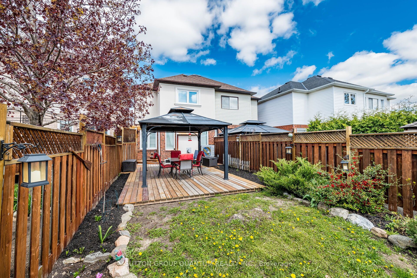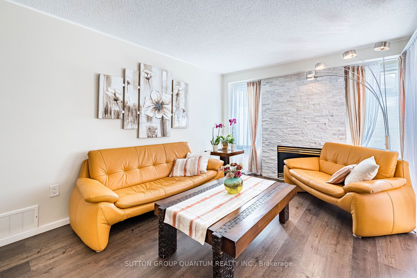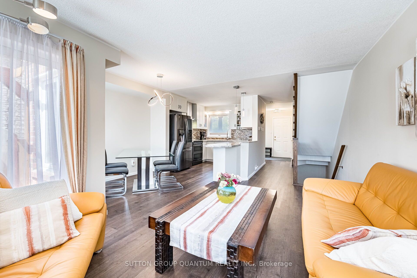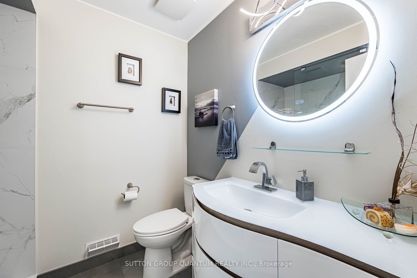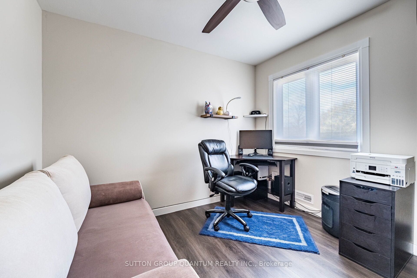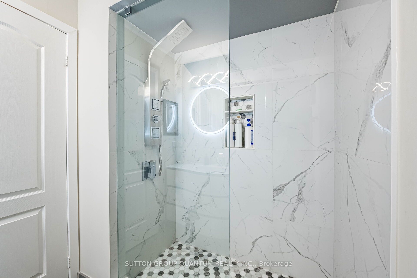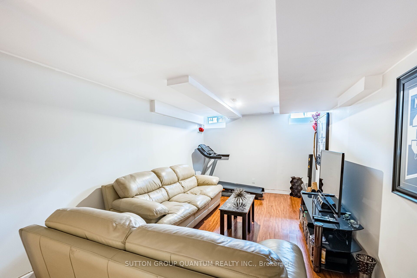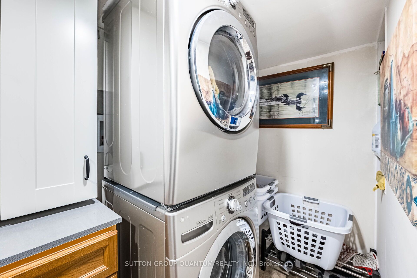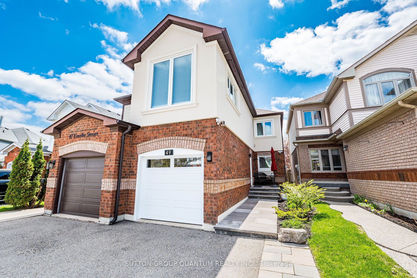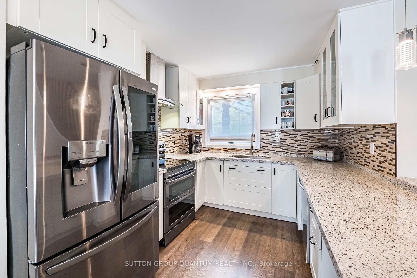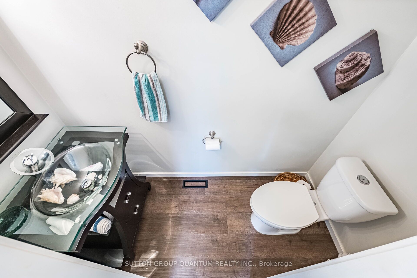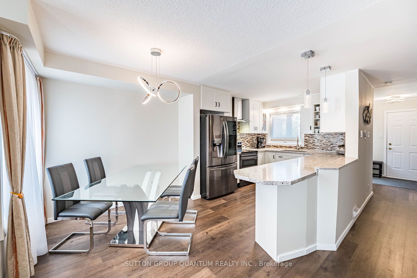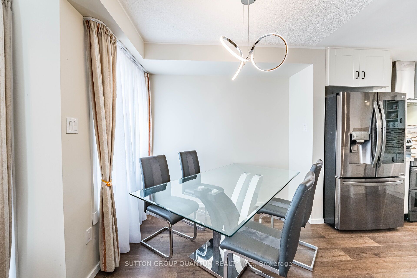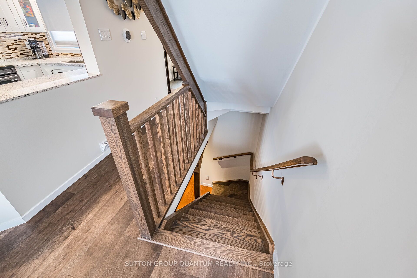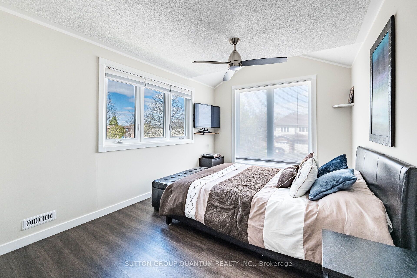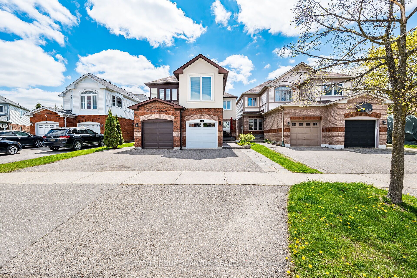
List Price: $949,900
49 Emslie Street, Halton Hills, L7G 5H5
- By SUTTON GROUP QUANTUM REALTY INC.
Semi-Detached |MLS - #W12137745|New
3 Bed
4 Bath
1100-1500 Sqft.
Lot Size: 19.69 x 119.13 Feet
Built-In Garage
Room Information
| Room Type | Features | Level |
|---|---|---|
| Kitchen 3.1 x 2.901 m | Vinyl Floor, B/I Appliances, Quartz Counter | Main |
| Living Room 4.1 x 3.39 m | Vinyl Floor, Gas Fireplace, W/O To Yard | Main |
| Dining Room 2.48 x 1.67 m | Vinyl Floor | Main |
| Primary Bedroom 4.32 x 3.14 m | Vinyl Floor, 3 Pc Ensuite | Second |
| Bedroom 2 3.49 x 3.33 m | Vinyl Floor | Second |
| Bedroom 3 3.09 x 3.04 m | Vinyl Floor | Second |
Client Remarks
Welcome to this beautifully updated home in the heart of South Georgetown! Ideally located near essential amenities a shopping centre with a pharmacy, grocery store, Tim Hortons, and 7-Eleven. Enjoy easy access to Highway 401 and a short drive to Toronto Premium Outlet mall and Guelph Street shopping. The open-concept main floor features an updated kitchen, cozy dining area, living room with a gas fireplace. The finished basement adds even more living space with a large rec room, perfect for a home office or play area, along with a laundry room and a cold cellar for added storage. This home truly has it all! The home includes two updated washrooms upstairs, powder room on the main floor and 2 pc bath in the basement. The open concept floor plan is perfect for entertaining. Updates: Roof(2021),Windows(2023), AC& Furnace(2024),Stucco (2023), Ensuite Bath(2022), Garage Door & 2 Opener(2025),Stone Walk Way (2023)
Property Description
49 Emslie Street, Halton Hills, L7G 5H5
Property type
Semi-Detached
Lot size
N/A acres
Style
2-Storey
Approx. Area
N/A Sqft
Home Overview
Last check for updates
Virtual tour
N/A
Basement information
Finished
Building size
N/A
Status
In-Active
Property sub type
Maintenance fee
$N/A
Year built
2024
Walk around the neighborhood
49 Emslie Street, Halton Hills, L7G 5H5Nearby Places

Angela Yang
Sales Representative, ANCHOR NEW HOMES INC.
English, Mandarin
Residential ResaleProperty ManagementPre Construction
Mortgage Information
Estimated Payment
$0 Principal and Interest
 Walk Score for 49 Emslie Street
Walk Score for 49 Emslie Street

Book a Showing
Tour this home with Angela
Frequently Asked Questions about Emslie Street
Recently Sold Homes in Halton Hills
Check out recently sold properties. Listings updated daily
See the Latest Listings by Cities
1500+ home for sale in Ontario
