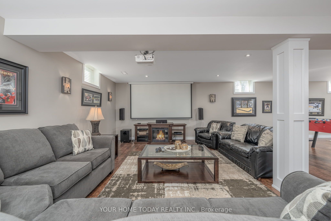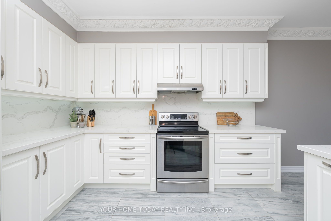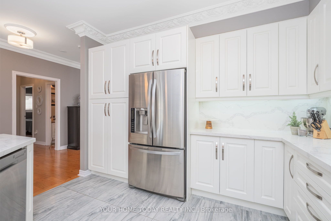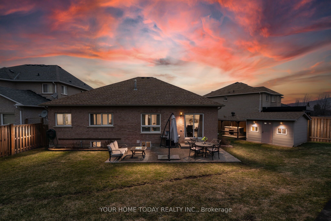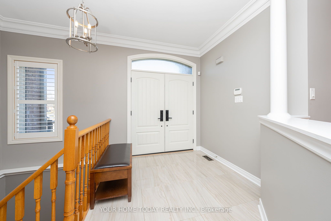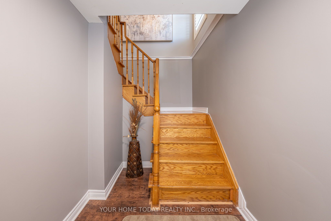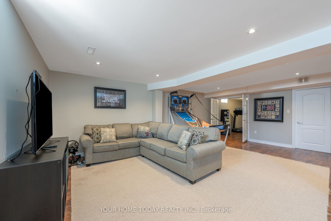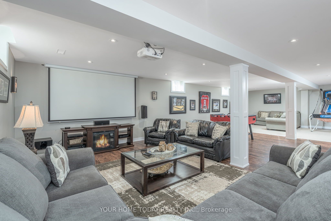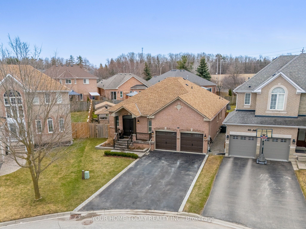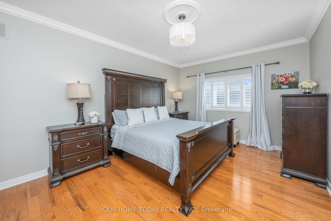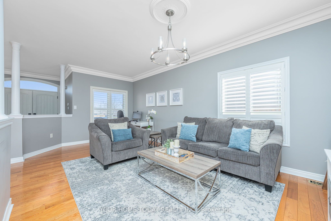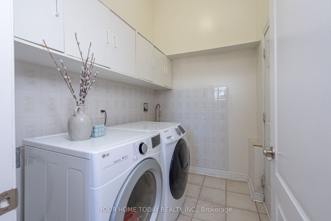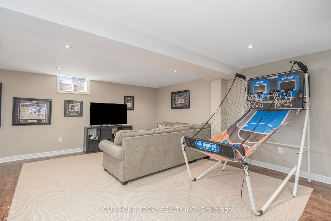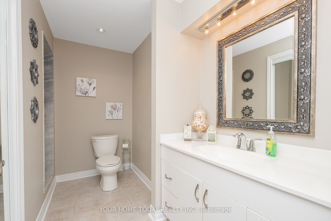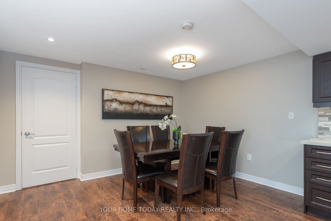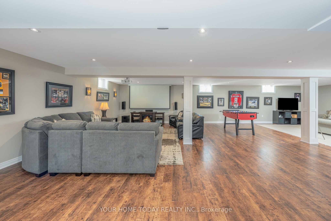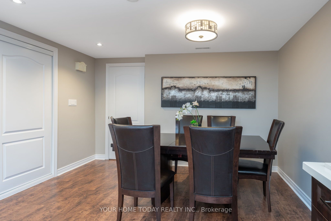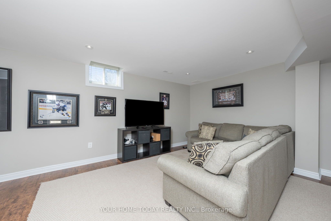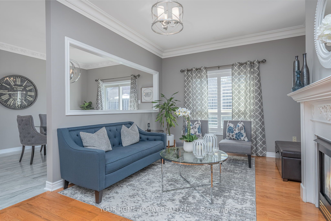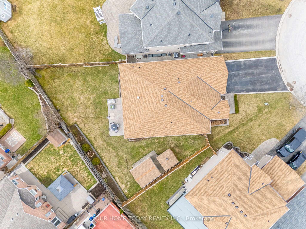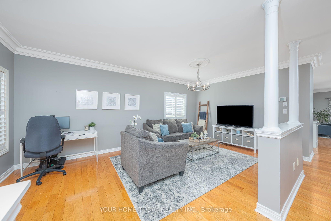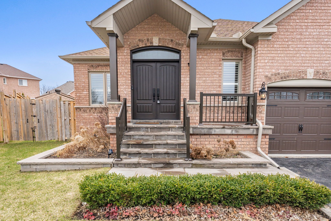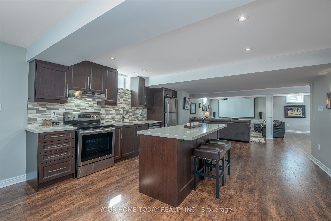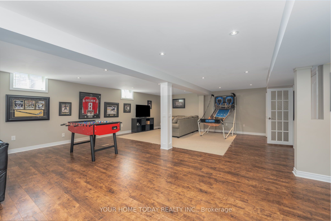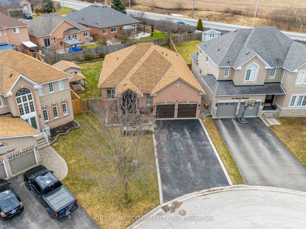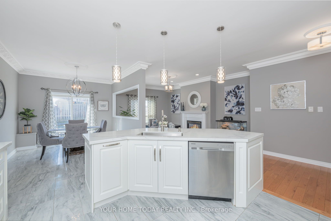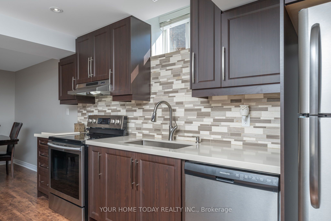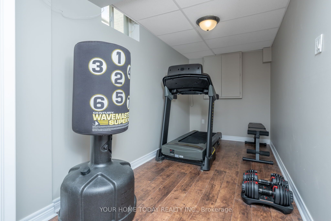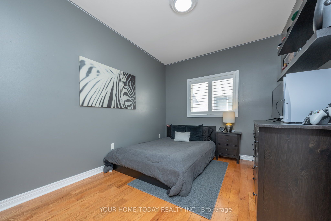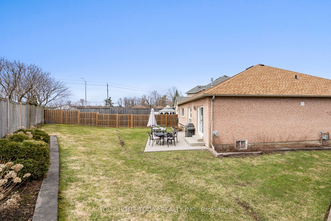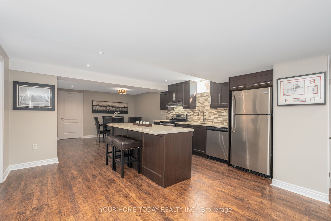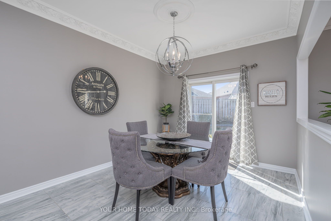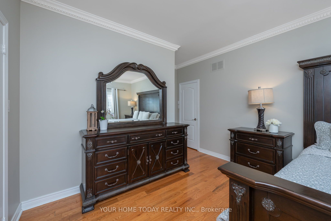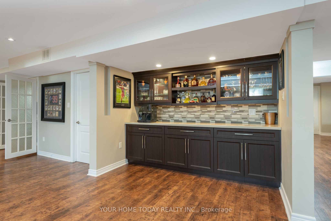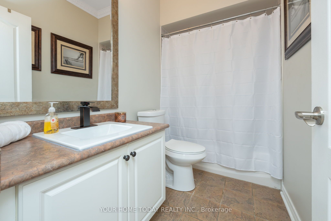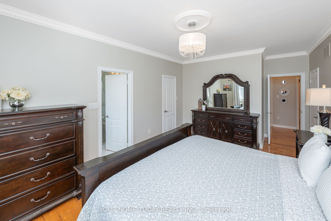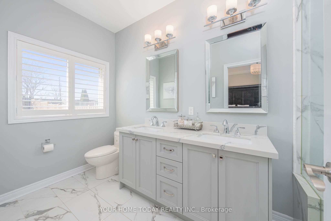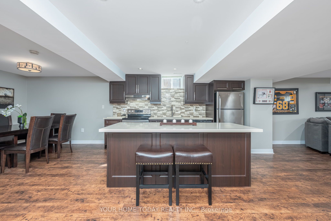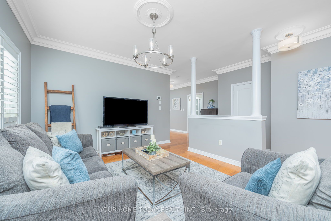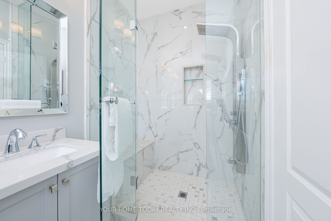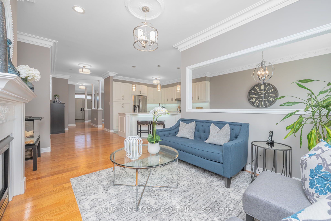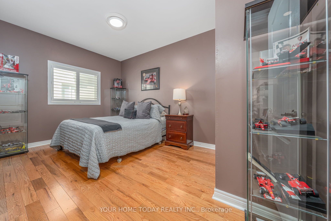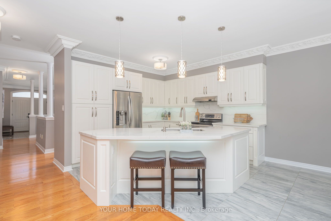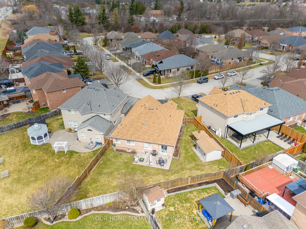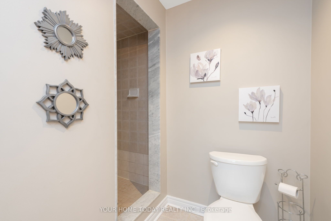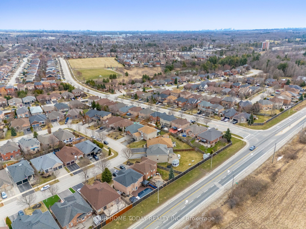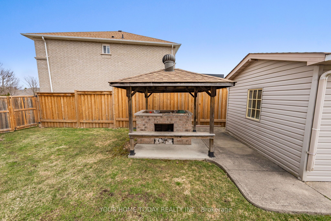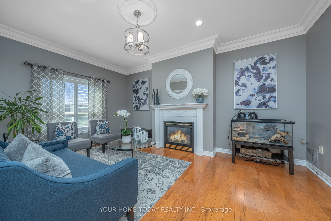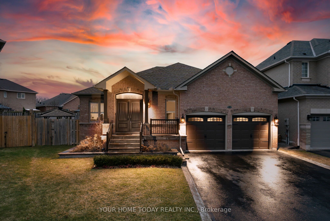
List Price: $1,449,900
48 Johnson Crescent, Halton Hills, L7G 6C9
- By YOUR HOME TODAY REALTY INC.
Detached|MLS - #W12070089|New
3 Bed
3 Bath
1500-2000 Sqft.
Attached Garage
Price comparison with similar homes in Halton Hills
Compared to 16 similar homes
15.4% Higher↑
Market Avg. of (16 similar homes)
$1,256,824
Note * Price comparison is based on the similar properties listed in the area and may not be accurate. Consult licences real estate agent for accurate comparison
Room Information
| Room Type | Features | Level |
|---|---|---|
| Living Room 6.1 x 4.6 m | Hardwood Floor, Crown Moulding, Combined w/Dining | Ground |
| Dining Room 6.1 x 4.6 m | Hardwood Floor, Crown Moulding, Combined w/Living | Ground |
| Kitchen 5.8 x 3.6 m | Ceramic Floor, Centre Island, Quartz Counter | Ground |
| Primary Bedroom 6.2 x 3.6 m | Hardwood Floor, His and Hers Closets, 4 Pc Ensuite | Ground |
| Bedroom 2 3.5 x 2.8 m | Hardwood Floor, Closet, California Shutters | Ground |
| Bedroom 3 4.5 x 2.9 m | Hardwood Floor, Closet, California Shutters | Ground |
| Kitchen 4.5 x 4.5 m | Laminate, Centre Island, Quartz Counter | Basement |
Client Remarks
Simply WOW! An entertainers delight from top to bottom! A large curb-lined driveway, stone walk, partially covered porch with striking black railing & stunning entry system welcomes you into this fabulous 3-bedroom bungalow (~1,900 sq. ft.) with full 2nd kitchen in the beautifully finished basement perfectly set up for in-laws or older kids! The easy flow main level offers stylish flooring, crown molding, decorative ceiling medallions & tasteful finishes thru-out. A spacious foyer with attractive railing O/L the stairs to the lower level sets the stage for the warmth & elegance carried through the entire home. A combined, sun-filled living & dining room with walls & decorative pillars offers plenty of space for guests or quiet time (the perfect place to snuggle up with a book), while the kitchen & family room, nicely tucked away at the back O/L the gorgeous yard are ideal for watching over the kids while prepping your meals. The kitchen features neutral white cabinetry with under cabinet lighting, island with breakfast bar, quartz counter, pantry, pot drawers, stainless steel appliances & w/o from the breakfast area to a large exposed aggregate patio. The family room enjoys a toasty gas F/P & views over the yard. A bedroom wing with a French door offers a primary bedroom with 2 closets (one a walk-in) & a spa-like 4-pc bathroom. Two additional bedrooms share the main 4-pc. The laundry room is conveniently located between the main & upper level (easily shared). Adding to the living space is the superb basement, also ~1900 sq. ft. Whether its family or friends everyone will enjoy the theatre area, TV area, bar & full 2nd kitchen. A 3-pc. & loads of storage & utility space complete the level. Adding to this delightful package is the huge fenced pie-shaped yard with exposed aggregate patio, gazebo with barbeque area, large shed & pretty gardens. Great location, close to trails, parks, schools & shops with easy access to main roads for commuters.
Property Description
48 Johnson Crescent, Halton Hills, L7G 6C9
Property type
Detached
Lot size
N/A acres
Style
Bungalow
Approx. Area
N/A Sqft
Home Overview
Basement information
Full,Finished
Building size
N/A
Status
In-Active
Property sub type
Maintenance fee
$N/A
Year built
--
Walk around the neighborhood
48 Johnson Crescent, Halton Hills, L7G 6C9Nearby Places

Shally Shi
Sales Representative, Dolphin Realty Inc
English, Mandarin
Residential ResaleProperty ManagementPre Construction
Mortgage Information
Estimated Payment
$0 Principal and Interest
 Walk Score for 48 Johnson Crescent
Walk Score for 48 Johnson Crescent

Book a Showing
Tour this home with Shally
Frequently Asked Questions about Johnson Crescent
Recently Sold Homes in Halton Hills
Check out recently sold properties. Listings updated daily
No Image Found
Local MLS®️ rules require you to log in and accept their terms of use to view certain listing data.
No Image Found
Local MLS®️ rules require you to log in and accept their terms of use to view certain listing data.
No Image Found
Local MLS®️ rules require you to log in and accept their terms of use to view certain listing data.
No Image Found
Local MLS®️ rules require you to log in and accept their terms of use to view certain listing data.
No Image Found
Local MLS®️ rules require you to log in and accept their terms of use to view certain listing data.
No Image Found
Local MLS®️ rules require you to log in and accept their terms of use to view certain listing data.
No Image Found
Local MLS®️ rules require you to log in and accept their terms of use to view certain listing data.
No Image Found
Local MLS®️ rules require you to log in and accept their terms of use to view certain listing data.
Check out 100+ listings near this property. Listings updated daily
See the Latest Listings by Cities
1500+ home for sale in Ontario
