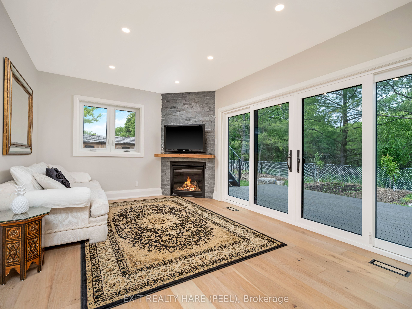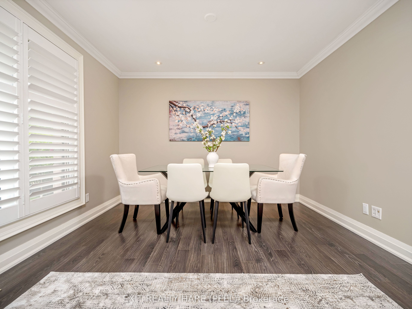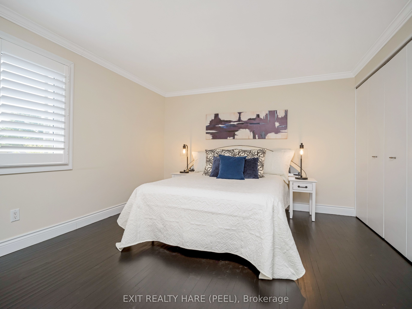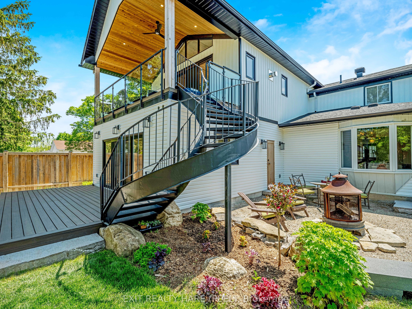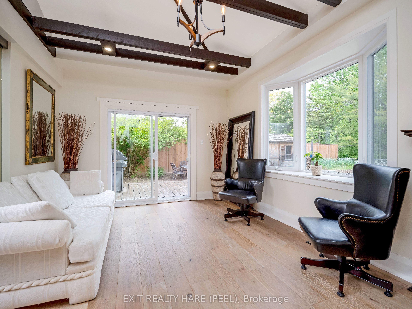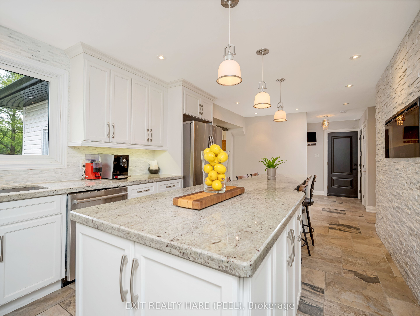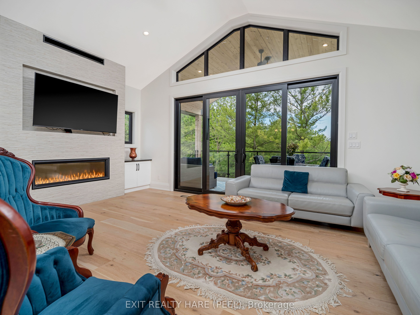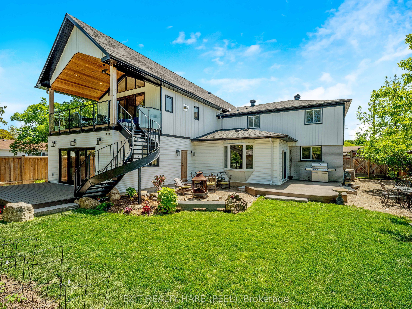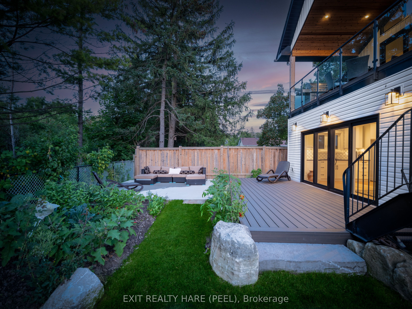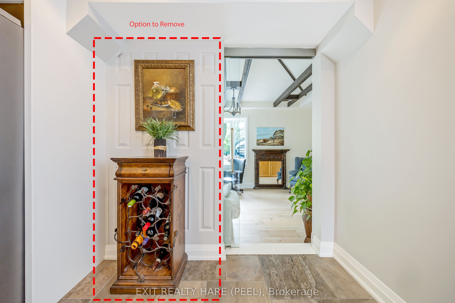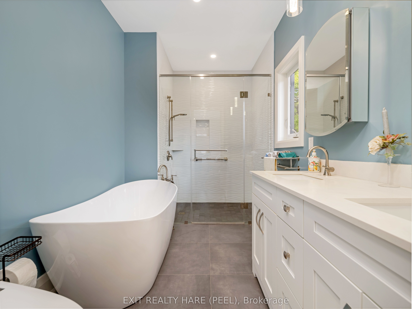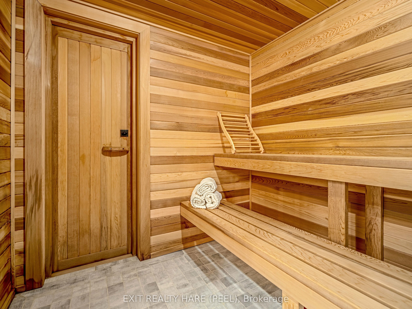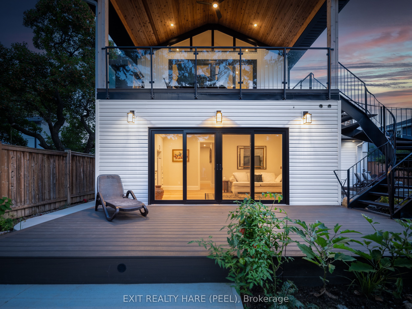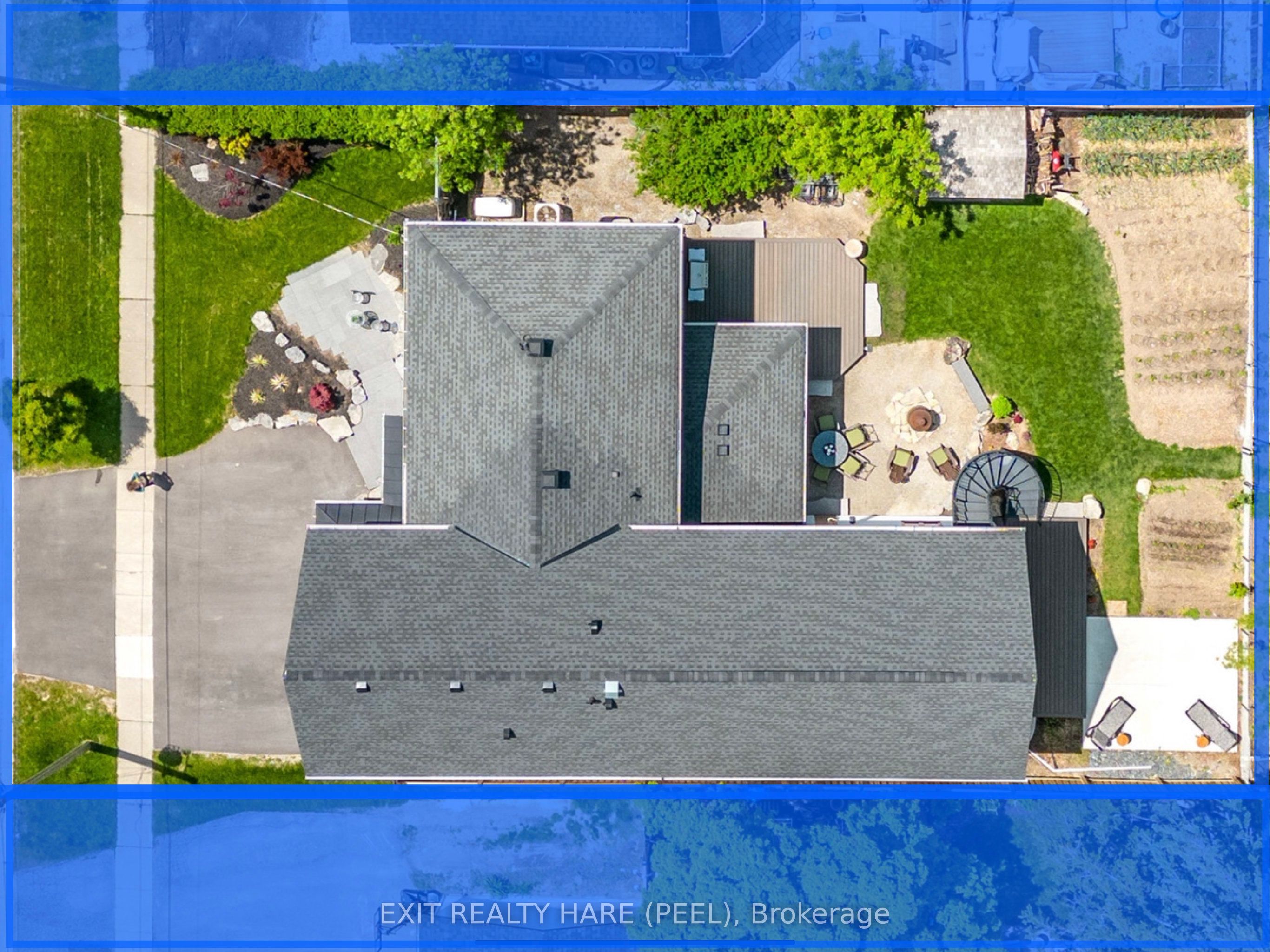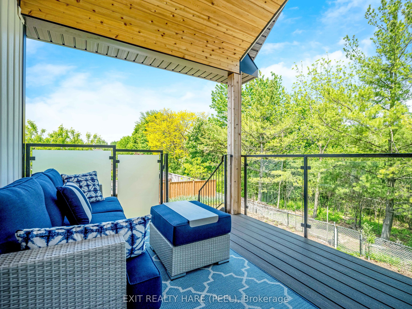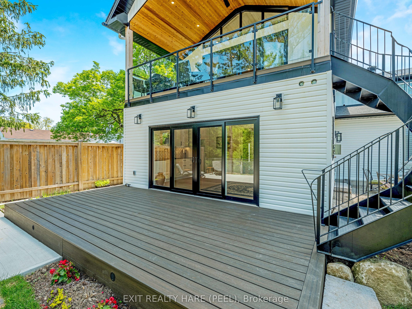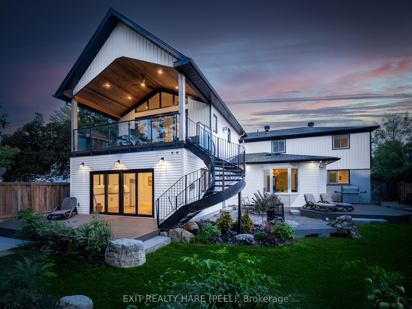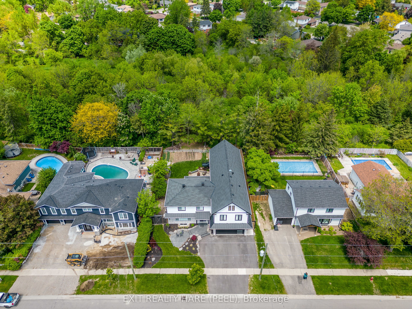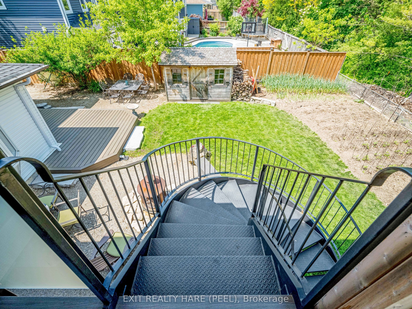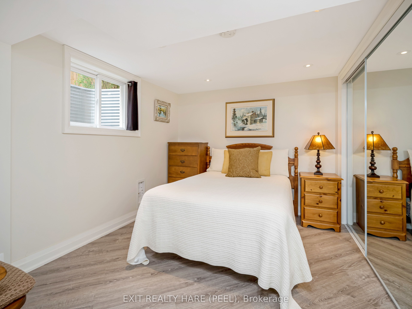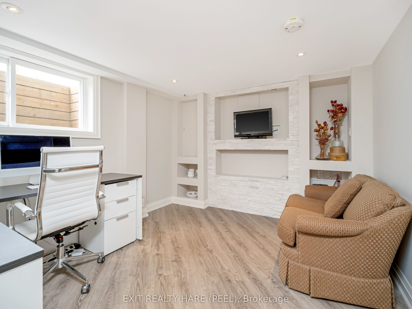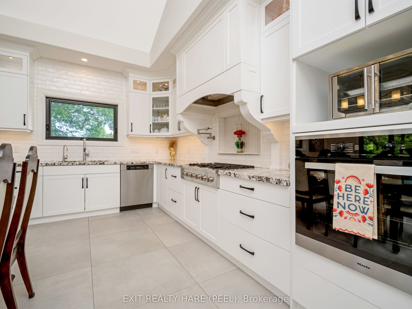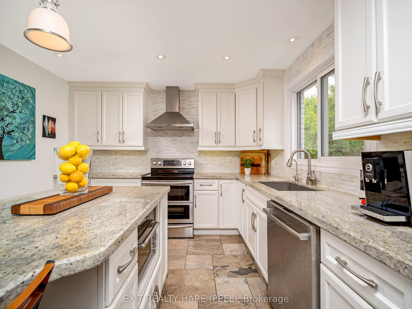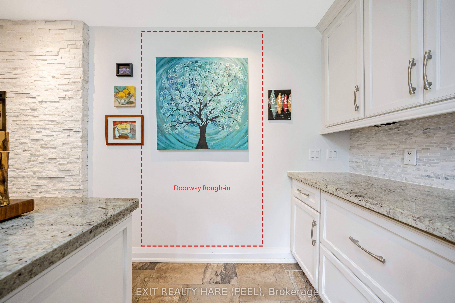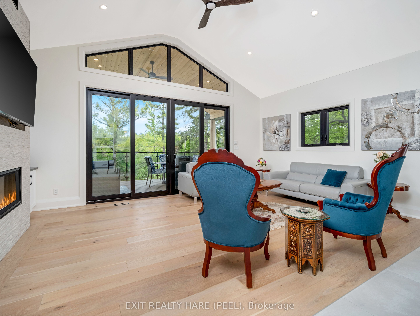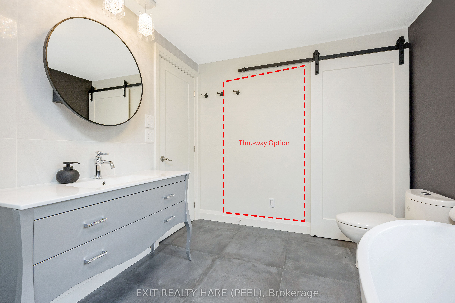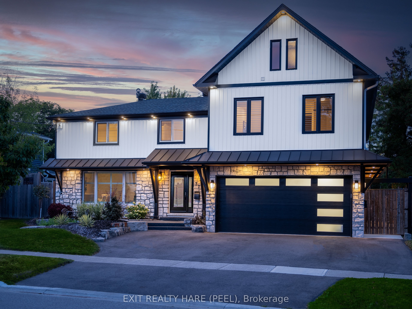
List Price: $2,499,999
37 Fagan Drive, Halton Hills, L7G 4P4
- By EXIT REALTY HARE (PEEL)
Detached|MLS - #W12062736|New
6 Bed
7 Bath
3500-5000 Sqft.
Built-In Garage
Price comparison with similar homes in Halton Hills
Compared to 2 similar homes
-38.6% Lower↓
Market Avg. of (2 similar homes)
$4,074,950
Note * Price comparison is based on the similar properties listed in the area and may not be accurate. Consult licences real estate agent for accurate comparison
Room Information
| Room Type | Features | Level |
|---|---|---|
| Dining Room 5.67 x 6.8 m | Combined w/Living, Laminate, Picture Window | Main |
| Kitchen 6.85 x 3.33 m | Electric Fireplace, Slate Flooring, Window | Main |
| Living Room 6.03 x 4.88 m | Sliding Doors, Hardwood Floor, Wet Bar | Main |
| Bedroom 3.33 x 3.53 m | Closet, Hardwood Floor, Window | Second |
| Bedroom 3.38 x 3.49 m | Closet, Hardwood Floor, Window | Second |
| Bedroom 4.39 x 3.5 m | Closet, Hardwood Floor, Window | Second |
| Primary Bedroom 3.37 x 4.58 m | 5 Pc Ensuite, Hardwood Floor, Walk-In Closet(s) | Second |
| Kitchen 5.89 x 4.02 m | B/I Oven, Tile Floor, Pantry | Second |
Client Remarks
Discover a One-of-a-Kind Home w/Legal In-Law Suite on 2nd floor on a 70' x 110' ravine lot! With a 2000 sq ft addition and custom renovations throughout this home offers 5 beds, 7 baths and much more! Enjoy luxury living in this meticulously designed home, perfect for a large or multi-generational family. Offering ultra high-end finishes. Approximately 4500 sq ft of finished living space + 300 sq ft storage loft and 600 sq ft crawl space for extra storage. Approximately 1200 sq ft 2nd-floor Legal in-law suite features; breathtaking backyard views from a 209 sq ft covered balcony overlooking ravine, Gourmet Kitchen with Stainless Steel appliances, vaulted ceilings, fireplace, primary bedroom with 5 pc ensuite bath, office and 2 pc powder room. Main floor features; kitchen with granite counters, large island and fireplace, wet bar, 2 bathrooms, sauna, 2 walkouts to backyard with composite decking and more! $50 k Steel circular staircase from 2nd floor balcony, concrete walkways. Fully finished basement with 3 pc bath, bedroom and wet bar. Insulated double garage with access to hot water, crawl space and 3 entrances. Generac Generator with auto start-up installed keeps you safe and warm during power interruptions. This is your cottage in the city on a pool-sized lot! Pre-wired for pool and hot tub and electric car charging. Experience this Immaculate home in a highly desirable mature neighbourhood on a premium ravine lot!
Property Description
37 Fagan Drive, Halton Hills, L7G 4P4
Property type
Detached
Lot size
< .50 acres
Style
2-Storey
Approx. Area
N/A Sqft
Home Overview
Last check for updates
Virtual tour
N/A
Basement information
Finished,Full
Building size
N/A
Status
In-Active
Property sub type
Maintenance fee
$N/A
Year built
--
Walk around the neighborhood
37 Fagan Drive, Halton Hills, L7G 4P4Nearby Places

Shally Shi
Sales Representative, Dolphin Realty Inc
English, Mandarin
Residential ResaleProperty ManagementPre Construction
Mortgage Information
Estimated Payment
$0 Principal and Interest
 Walk Score for 37 Fagan Drive
Walk Score for 37 Fagan Drive

Book a Showing
Tour this home with Shally
Frequently Asked Questions about Fagan Drive
Recently Sold Homes in Halton Hills
Check out recently sold properties. Listings updated daily
No Image Found
Local MLS®️ rules require you to log in and accept their terms of use to view certain listing data.
No Image Found
Local MLS®️ rules require you to log in and accept their terms of use to view certain listing data.
No Image Found
Local MLS®️ rules require you to log in and accept their terms of use to view certain listing data.
No Image Found
Local MLS®️ rules require you to log in and accept their terms of use to view certain listing data.
No Image Found
Local MLS®️ rules require you to log in and accept their terms of use to view certain listing data.
No Image Found
Local MLS®️ rules require you to log in and accept their terms of use to view certain listing data.
No Image Found
Local MLS®️ rules require you to log in and accept their terms of use to view certain listing data.
No Image Found
Local MLS®️ rules require you to log in and accept their terms of use to view certain listing data.
Check out 100+ listings near this property. Listings updated daily
See the Latest Listings by Cities
1500+ home for sale in Ontario
