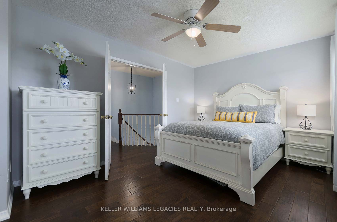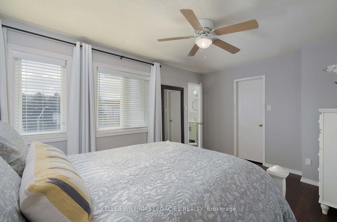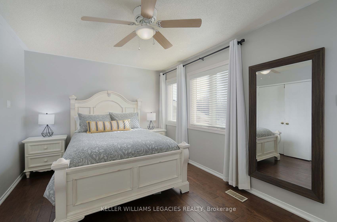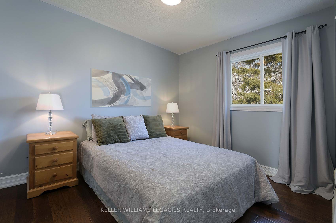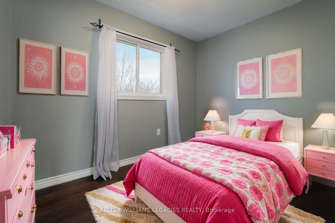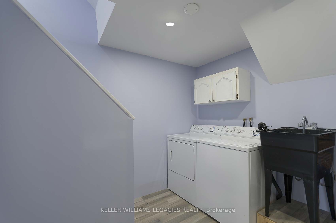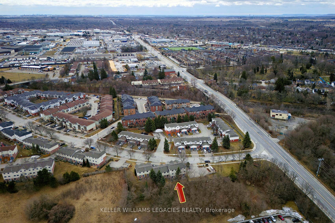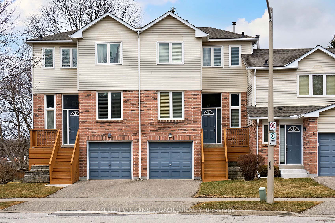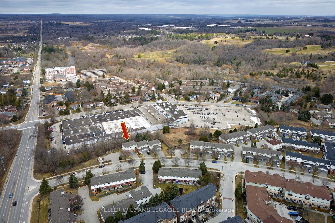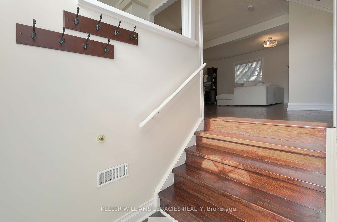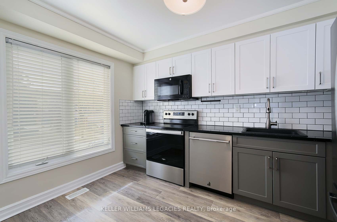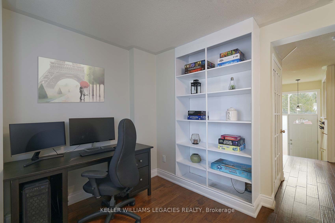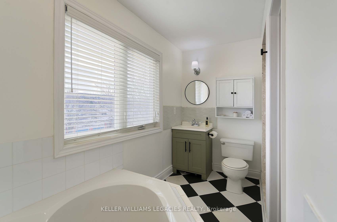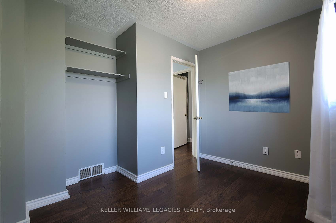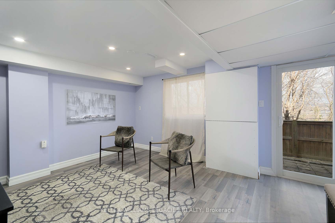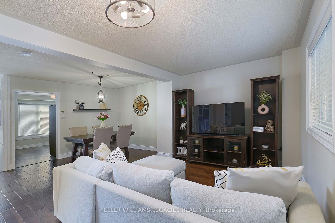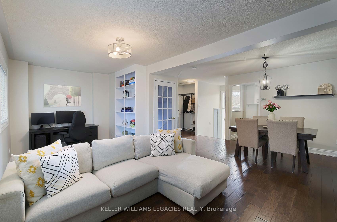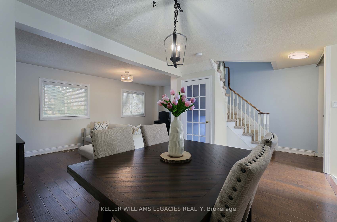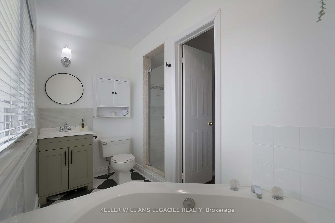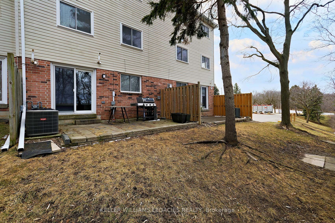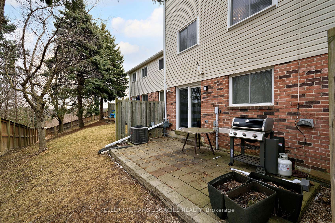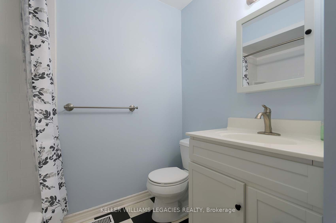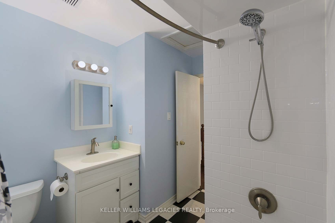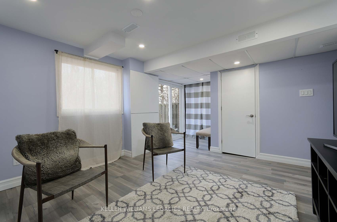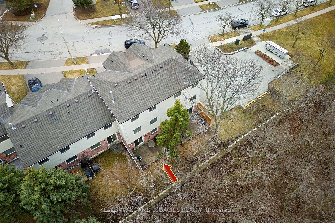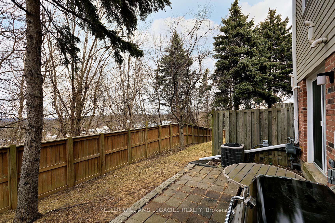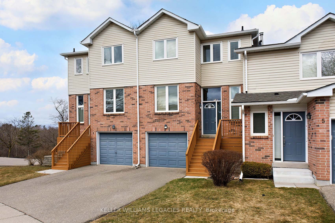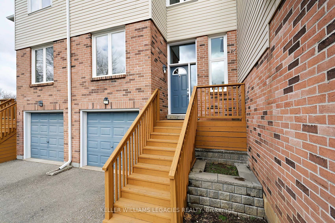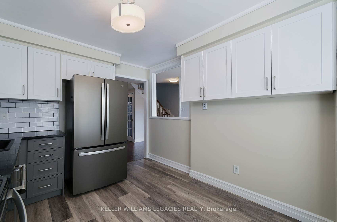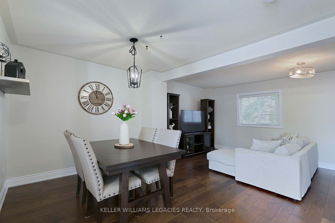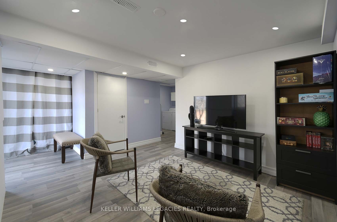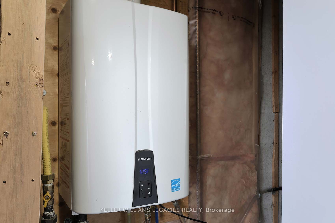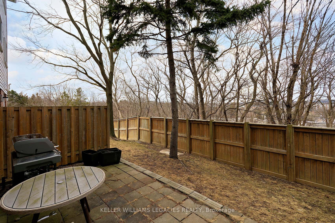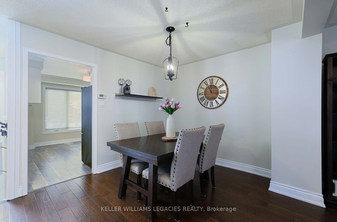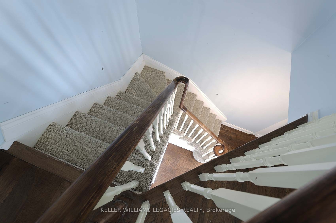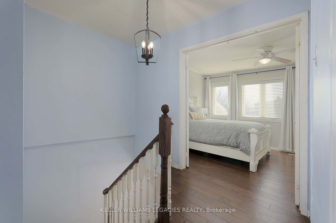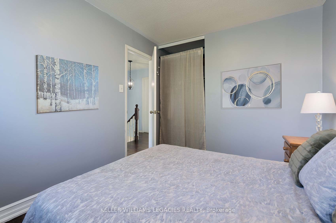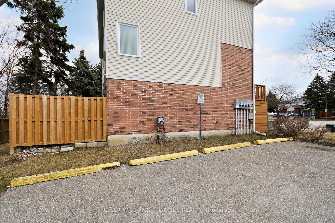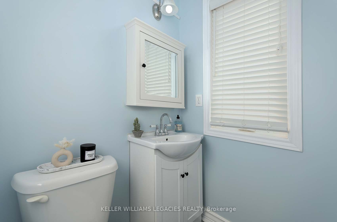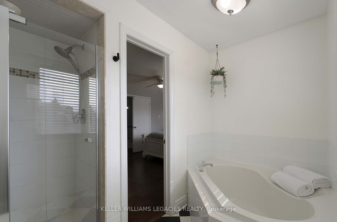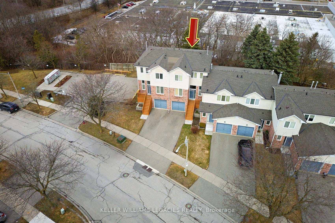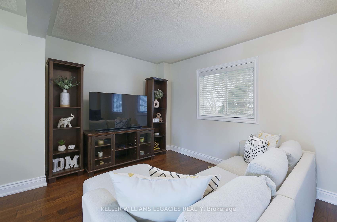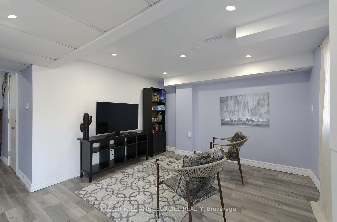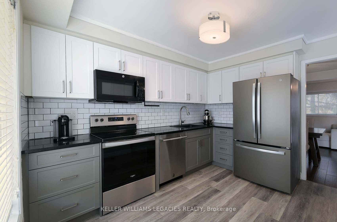
List Price: $500,000 + $344 maint. fee
3 Stewart MacLaren Road, Halton Hills, L7G 5L8
- By KELLER WILLIAMS LEGACIES REALTY
Condo Townhouse|MLS - #W12042460|New
3 Bed
3 Bath
1200-1399 Sqft.
Built-In Garage
Included in Maintenance Fee:
Parking
Building Insurance
Price comparison with similar homes in Halton Hills
Compared to 2 similar homes
-45.6% Lower↓
Market Avg. of (2 similar homes)
$919,950
Note * Price comparison is based on the similar properties listed in the area and may not be accurate. Consult licences real estate agent for accurate comparison
Room Information
| Room Type | Features | Level |
|---|---|---|
| Dining Room 3.89 x 2.6 m | Hardwood Floor, Open Concept, L-Shaped Room | Main |
| Kitchen 3.65 x 2.97 m | Updated, Stainless Steel Appl, South View | Main |
| Primary Bedroom 4.48 x 3.15 m | Hardwood Floor, Walk-In Closet(s), 4 Pc Ensuite | Second |
| Bedroom 2 3.12 x 2.12 m | Hardwood Floor, Closet | Second |
| Bedroom 3 3.36 x 2.74 m | Hardwood Floor, Overlooks Backyard | Second |
| Living Room 5.94 x 2.74 m | Hardwood Floor, Combined w/Dining, B/I Bookcase | Main |
Client Remarks
Wow. Rare opportunity perfect for first time buyers, investors, professionals and young families alike. Charming townhome in central Georgetown location, a 4 minute drive or 14 minute walk to the GO station, groceries, parks and schools. Full of natural sunlight, and featuring a fabulous layout for all of life's moments - from entertaining over holidays or fun game nights with friends. Enjoy the convenience of interior garage access and a fully finished walkout basement to deck with no neighbours behind. A tranquil, peaceful space to work from home, keep the kids' playroom, have some extra storage space or just a daily retreat to relax and enjoy changing seasons. Enjoy sunfilled mornings in your updated kitchen, complete with two tone cabinetry, stainless steel appliances, tile backsplash and modern finishes. Flow through to your cozy living and dining space with hardwood flooring, built-in bookshelves, and the perfect den area to make your own. The 2nd floor has 3 great sized bedrooms, including your primary bedroom with its own walk in closet and 4pc ensuite for the ultimate spa-like getaway. Rare 3 car parking, PLUS located directly next to visitors parking/mailbox!!! Location is prime, don't miss this opportunity to enter the housing market! Some photos have been virtually staged. Maintenance fees cover snow removal for visitors parking, lawn care, visitor parking, parks, and exterior (windows, doors, roof, front stairs etc). Enjoy low maintenance living not having to cut grass - affordable option in a fabulous location!
Property Description
3 Stewart MacLaren Road, Halton Hills, L7G 5L8
Property type
Condo Townhouse
Lot size
N/A acres
Style
2-Storey
Approx. Area
N/A Sqft
Home Overview
Basement information
Finished,Walk-Out
Building size
N/A
Status
In-Active
Property sub type
Maintenance fee
$344.23
Year built
--
Amenities
Visitor Parking
Walk around the neighborhood
3 Stewart MacLaren Road, Halton Hills, L7G 5L8Nearby Places

Shally Shi
Sales Representative, Dolphin Realty Inc
English, Mandarin
Residential ResaleProperty ManagementPre Construction
Mortgage Information
Estimated Payment
$0 Principal and Interest
 Walk Score for 3 Stewart MacLaren Road
Walk Score for 3 Stewart MacLaren Road

Book a Showing
Tour this home with Shally
Frequently Asked Questions about Stewart MacLaren Road
Recently Sold Homes in Halton Hills
Check out recently sold properties. Listings updated daily
No Image Found
Local MLS®️ rules require you to log in and accept their terms of use to view certain listing data.
No Image Found
Local MLS®️ rules require you to log in and accept their terms of use to view certain listing data.
No Image Found
Local MLS®️ rules require you to log in and accept their terms of use to view certain listing data.
No Image Found
Local MLS®️ rules require you to log in and accept their terms of use to view certain listing data.
No Image Found
Local MLS®️ rules require you to log in and accept their terms of use to view certain listing data.
No Image Found
Local MLS®️ rules require you to log in and accept their terms of use to view certain listing data.
No Image Found
Local MLS®️ rules require you to log in and accept their terms of use to view certain listing data.
No Image Found
Local MLS®️ rules require you to log in and accept their terms of use to view certain listing data.
Check out 100+ listings near this property. Listings updated daily
See the Latest Listings by Cities
1500+ home for sale in Ontario
