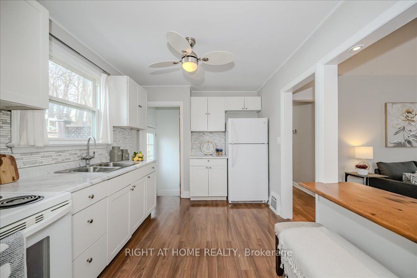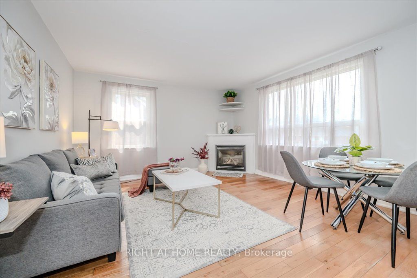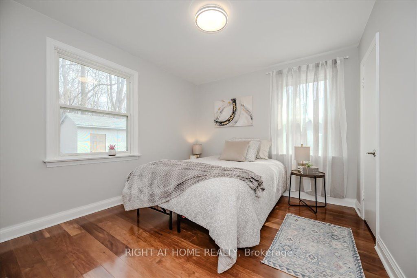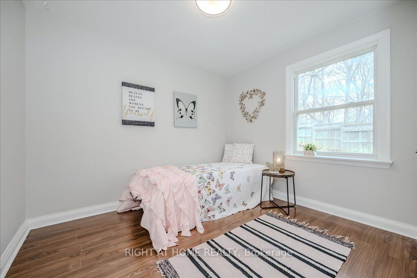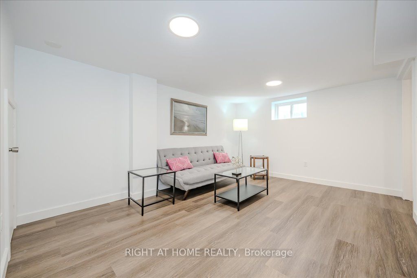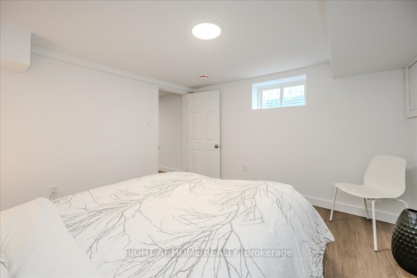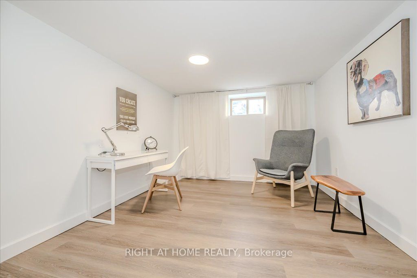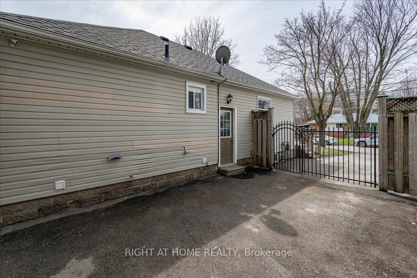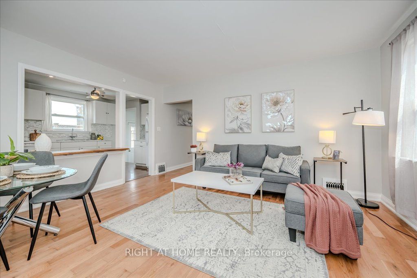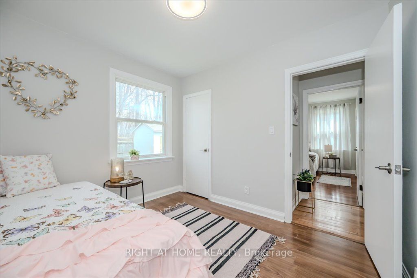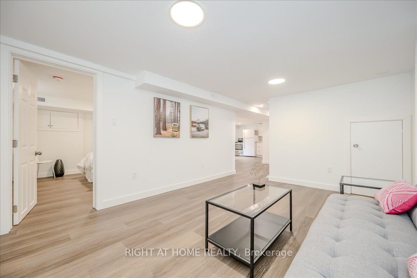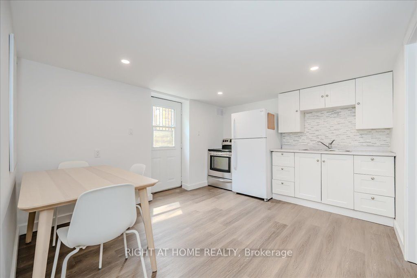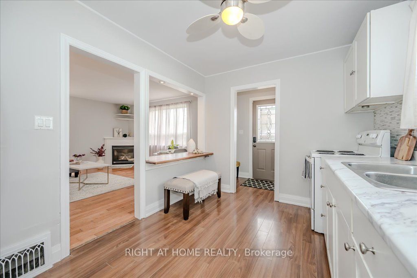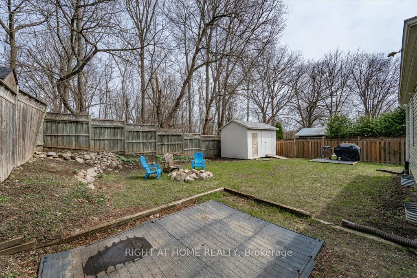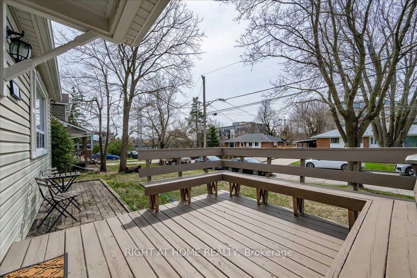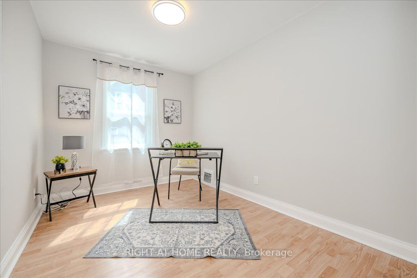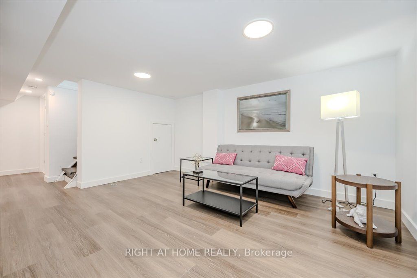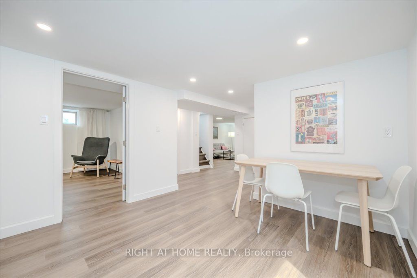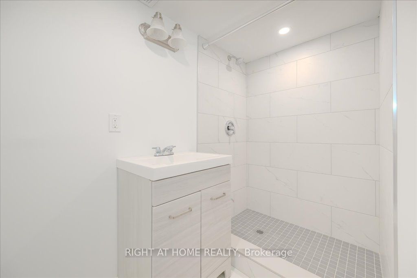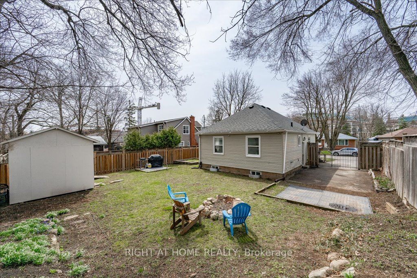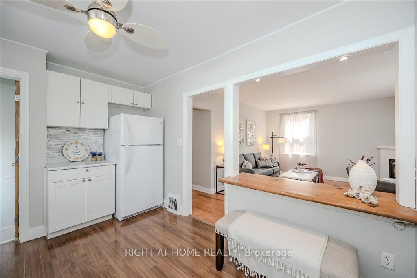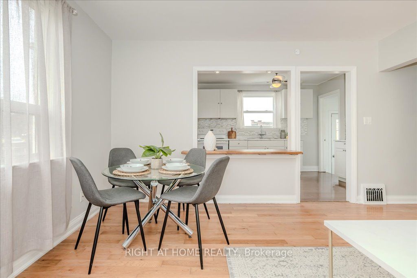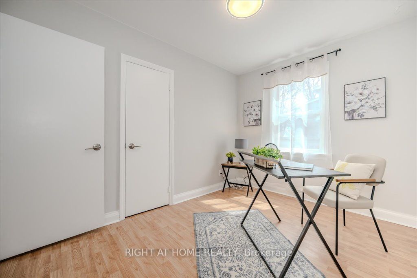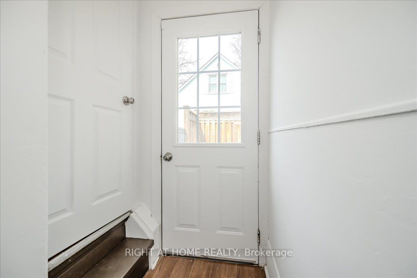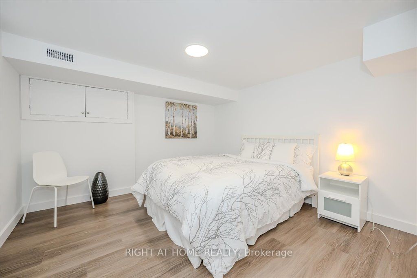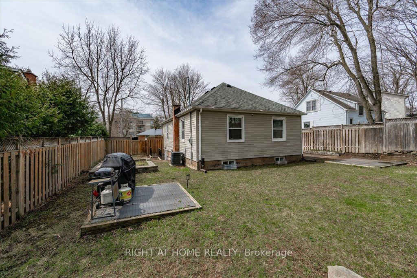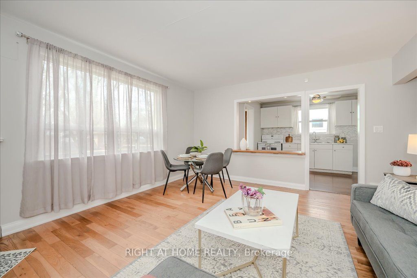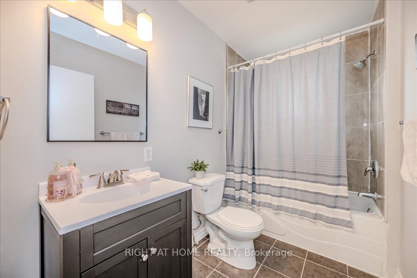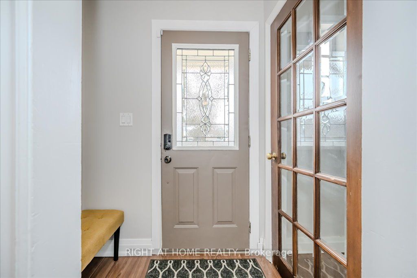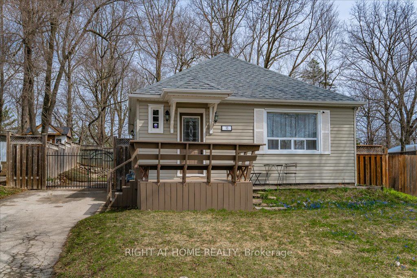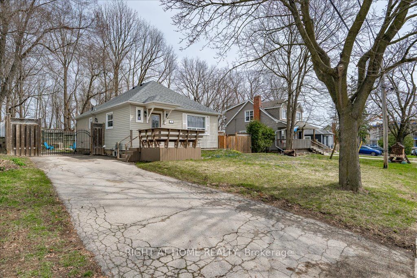
List Price: $788,000
18 Dayfoot Drive, Halton Hills, L7G 2K9
- By RIGHT AT HOME REALTY
Detached|MLS - #W12085534|New
5 Bed
2 Bath
700-1100 Sqft.
None Garage
Price comparison with similar homes in Halton Hills
Compared to 5 similar homes
-60.0% Lower↓
Market Avg. of (5 similar homes)
$1,967,740
Note * Price comparison is based on the similar properties listed in the area and may not be accurate. Consult licences real estate agent for accurate comparison
Room Information
| Room Type | Features | Level |
|---|---|---|
| Living Room 4.5 x 3.99 m | Combined w/Dining, Hardwood Floor, Fireplace | Main |
| Dining Room 4.5 x 3.99 m | Combined w/Living, Large Window, Breakfast Bar | Main |
| Kitchen 3.73 x 2.72 m | Breakfast Bar, Backsplash | Main |
| Primary Bedroom 3.38 x 3.1 m | His and Hers Closets, Overlooks Backyard, Large Window | Main |
| Bedroom 2 3.38 x 2.57 m | Large Window, Laminate, Large Closet | Main |
| Bedroom 3 2.72 x 3.07 m | Overlooks Backyard, Large Closet, Laminate | Main |
| Living Room 3.05 x 3.53 m | Above Grade Window, Laminate | Basement |
| Kitchen 3.18 x 3.76 m | Eat-in Kitchen, Walk-Up, Open Concept | Basement |
Client Remarks
You know the kind of street that makes you slow down literally and otherwise? This is one of them. In a lovely pocket of Olde Georgetown, this gem with a big heart sits on a gentle rise, surrounded by mature trees and winding roads where kids ride bikes and neighbours still wave hello. Just an 11-minute walk to the GO station, your'e well connected, yet set apart from the busier parts of town. Inside, you'll find over 1,600 sq ft of bright, comfortable living space.You will love the practical open-concept living and dining area on the main floor with a large picture window, anchored by a gas fireplace, along with an updated kitchen with a breakfast bar and three bright, good-sized bedrooms with plenty of closet space. Head downstairs, where the fully renovated basement offers extra flexibility or the option of a complete in-law suite. With two additional bedrooms, a full kitchen, three-piece bath, and two separate entrances, it works well for extended family, guests, or even owner-occupancy. Updates include new electrical and waterproofing, so you can settle in with confidence. Outside, the super wide 60' fully-fenced lot gives your family lots of space to work with whether you're relaxing around the fire pit, hosting a BBQ party or simply enjoying the privacy. There's plenty of room for bikes, equipment and tools in the large shed, plus there's parking for up to four vehicles. You're just a short stroll to cafés, pubs, shopping, eating, parks, schools, library, and the farmer's market- everything that gives this part of Georgetown its lasting appeal. A rare blend of charm, comfort, and quiet opportunity...you just found your new home ~ 18 Dayfoot Dr!
Property Description
18 Dayfoot Drive, Halton Hills, L7G 2K9
Property type
Detached
Lot size
N/A acres
Style
Bungalow
Approx. Area
N/A Sqft
Home Overview
Basement information
Separate Entrance,Walk-Up
Building size
N/A
Status
In-Active
Property sub type
Maintenance fee
$N/A
Year built
2024
Walk around the neighborhood
18 Dayfoot Drive, Halton Hills, L7G 2K9Nearby Places

Shally Shi
Sales Representative, Dolphin Realty Inc
English, Mandarin
Residential ResaleProperty ManagementPre Construction
Mortgage Information
Estimated Payment
$0 Principal and Interest
 Walk Score for 18 Dayfoot Drive
Walk Score for 18 Dayfoot Drive

Book a Showing
Tour this home with Shally
Frequently Asked Questions about Dayfoot Drive
Recently Sold Homes in Halton Hills
Check out recently sold properties. Listings updated daily
No Image Found
Local MLS®️ rules require you to log in and accept their terms of use to view certain listing data.
No Image Found
Local MLS®️ rules require you to log in and accept their terms of use to view certain listing data.
No Image Found
Local MLS®️ rules require you to log in and accept their terms of use to view certain listing data.
No Image Found
Local MLS®️ rules require you to log in and accept their terms of use to view certain listing data.
No Image Found
Local MLS®️ rules require you to log in and accept their terms of use to view certain listing data.
No Image Found
Local MLS®️ rules require you to log in and accept their terms of use to view certain listing data.
No Image Found
Local MLS®️ rules require you to log in and accept their terms of use to view certain listing data.
No Image Found
Local MLS®️ rules require you to log in and accept their terms of use to view certain listing data.
Check out 100+ listings near this property. Listings updated daily
See the Latest Listings by Cities
1500+ home for sale in Ontario
