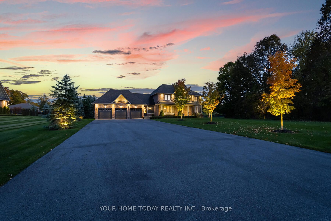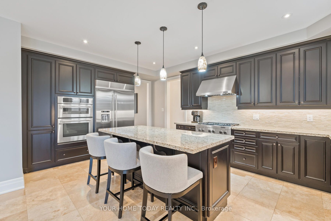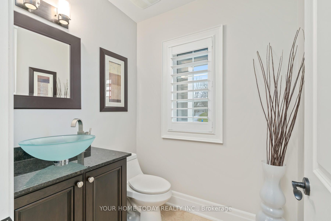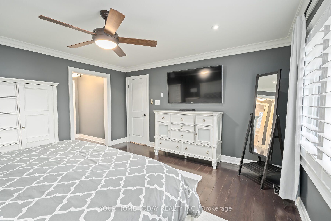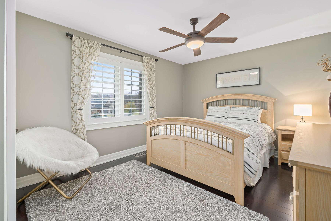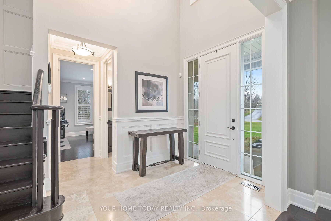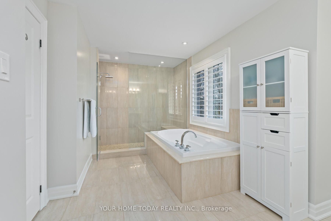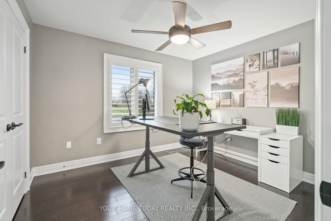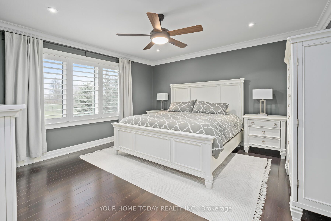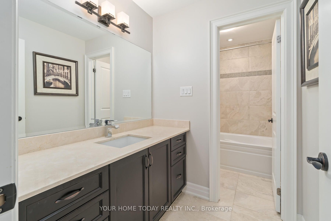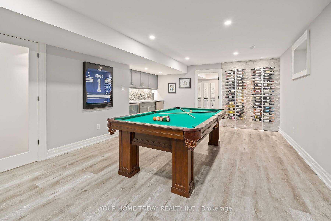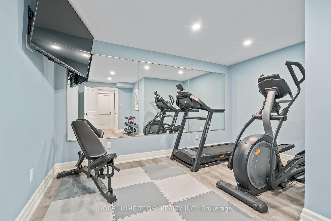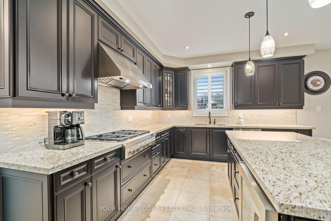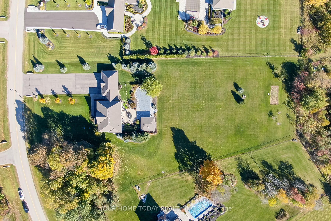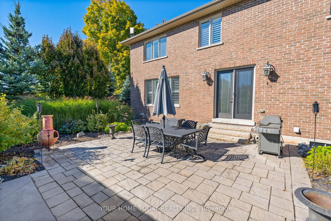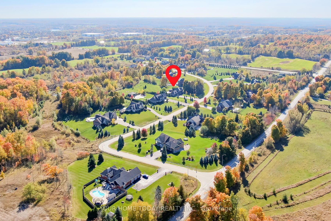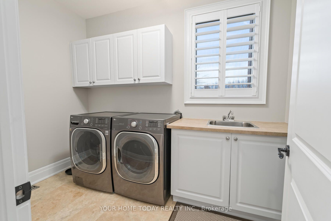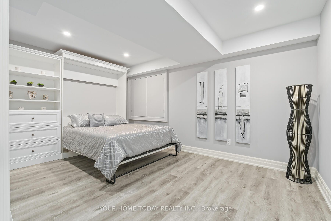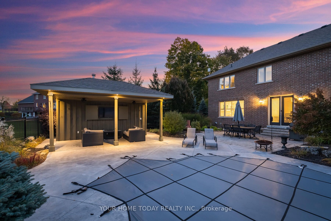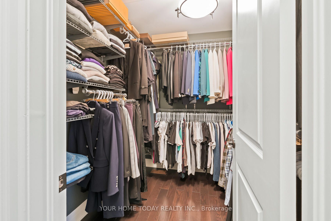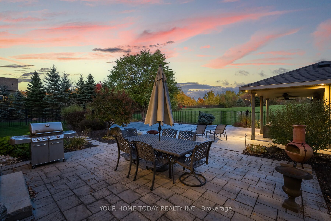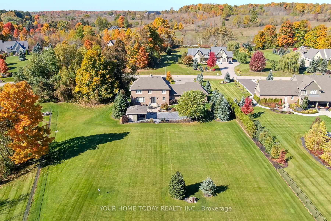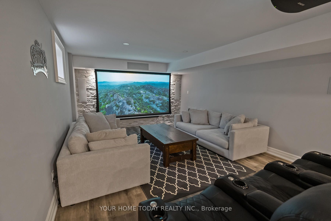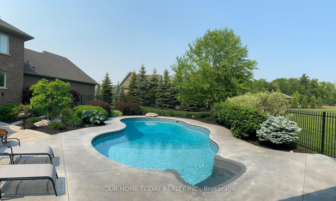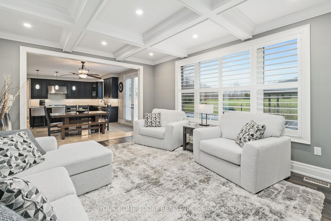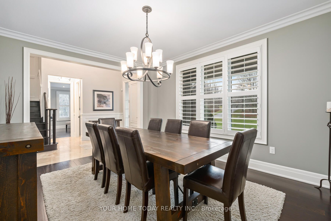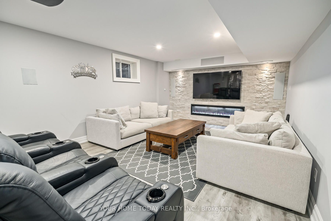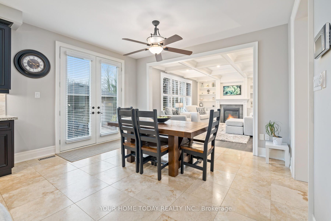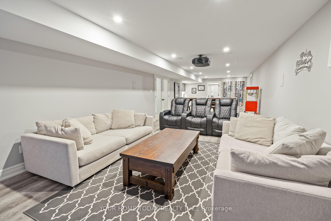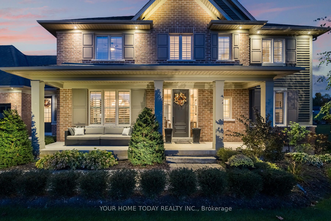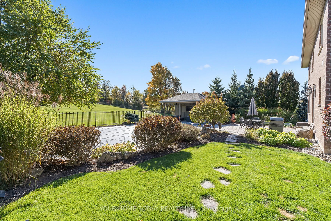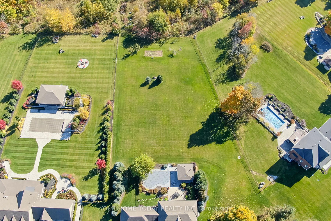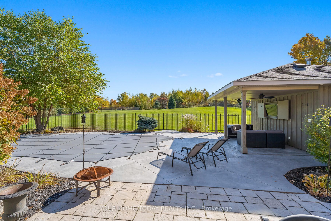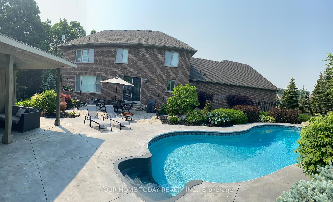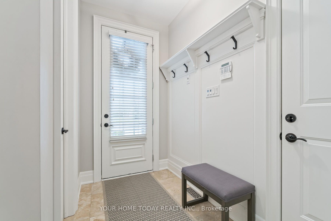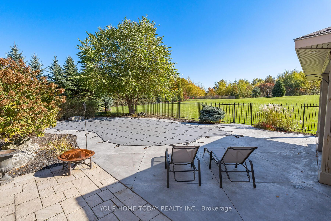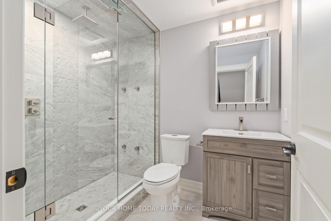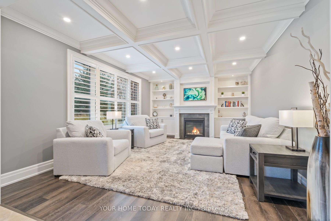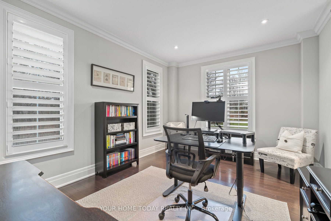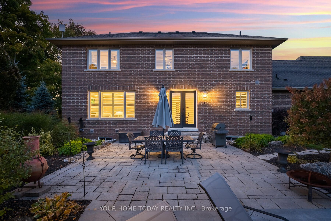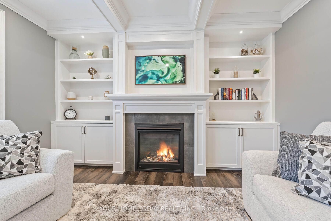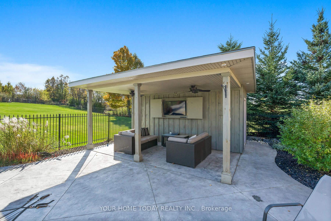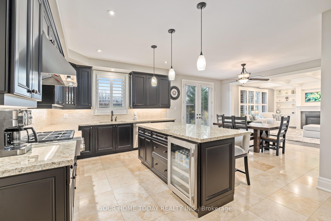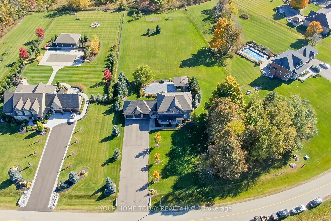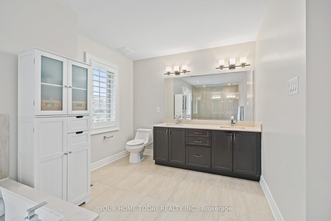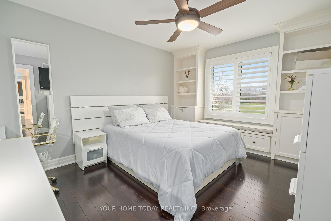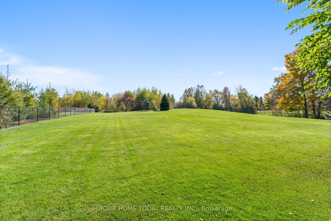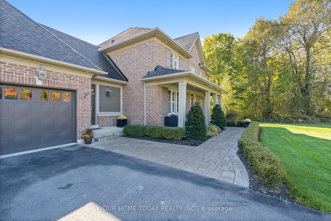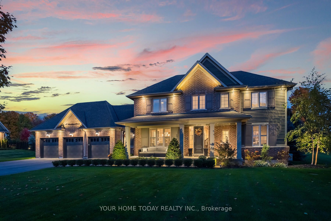
List Price: $2,495,000
17 Davidson Drive, Halton Hills, L7J 0A4
- By YOUR HOME TODAY REALTY INC.
Detached|MLS - #W12043129|New
4 Bed
5 Bath
3000-3500 Sqft.
Attached Garage
Price comparison with similar homes in Halton Hills
Compared to 7 similar homes
9.3% Higher↑
Market Avg. of (7 similar homes)
$2,282,414
Note * Price comparison is based on the similar properties listed in the area and may not be accurate. Consult licences real estate agent for accurate comparison
Room Information
| Room Type | Features | Level |
|---|---|---|
| Dining Room 4.6 x 3.7316 m | Hardwood Floor, Crown Moulding, Large Window | Ground |
| Kitchen 5.5 x 3.8 m | Stone Floor, Granite Counters, Centre Island | Ground |
| Primary Bedroom 4.4 x 4.2 m | Hardwood Floor, Walk-In Closet(s), 5 Pc Ensuite | Second |
| Bedroom 2 3.5 x 3.3 m | Hardwood Floor, Double Closet, California Shutters | Second |
| Bedroom 3 4.2 x 3.4 m | Hardwood Floor, B/I Bookcase, California Shutters | Second |
| Bedroom 4 3.4 x 3 m | Hardwood Floor, Double Closet, California Shutters | Second |
Client Remarks
Welcome to this exquisite custom home thats been finished from top to bottom (~4500 sq. ft. of finished living space) w/attention to detail, superior quality & a designer flair. Located in a small executive enclave on a gorgeous ~1.66-ac lot, this home & property are sure to tick off all your boxes. Loads of curb appeal, a triple wide drive w/parking for 15 cars, 3-car garage, lovely landscaping, stone walk & large covered porch beckon you into this masterpiece. The spacious 2-story foyer open to the eye-catching solid wood stair case sets the stage for the warmth & elegance youll find thru-out the home. A large formal dining room w/walk-thru to the kitchen is perfect for entertaining. The chef inspired kitchen features classy dark cabinetry w/crown detail, H/E built-in Jenn-air appliances, large island w/seating, granite counter & W/O to a stone patio O/L a summer oasis. The adjoining family room enjoys a gas F/P set on marble surround, B/I cabinetry w/accent lighting, attractive waffled ceiling, pot lights & large views over the amazing yard. An office, powder room, service entrance, mudroom & laundry complete the level. The upper level offers 4 spacious bedrooms, the primary w/walk-in closet & decadent 5-pc ensuite. Three additional bedrooms share the main 4-pc bthrm. The beautifully finished lower level adds to the living space w/party perfect rec room complete w/impressive 72 Napoleon F/P set in a stone feature wall & a wet bar/kitchenette w/built-in fridges, quartz counter & chic backsplash. A bdrmm/office (no window), exercise room, luxurious 3-pc bthrm w/heated floor, stor/utility space & a huge cold cellar complete the level. The resort-like yard features an extensive patio area, heated I/G saltwater pool with W/I enclosure, cabana w/covered patio & 2-pc bthrm, fire-pit, mature trees, loads of play space & all the peace & privacy that comes w/country living. The perfect country close to town setting w/Acton, Georgetown & Erin all close by.
Property Description
17 Davidson Drive, Halton Hills, L7J 0A4
Property type
Detached
Lot size
.50-1.99 acres
Style
2-Storey
Approx. Area
N/A Sqft
Home Overview
Basement information
Finished
Building size
N/A
Status
In-Active
Property sub type
Maintenance fee
$N/A
Year built
--
Walk around the neighborhood
17 Davidson Drive, Halton Hills, L7J 0A4Nearby Places

Shally Shi
Sales Representative, Dolphin Realty Inc
English, Mandarin
Residential ResaleProperty ManagementPre Construction
Mortgage Information
Estimated Payment
$0 Principal and Interest
 Walk Score for 17 Davidson Drive
Walk Score for 17 Davidson Drive

Book a Showing
Tour this home with Shally
Frequently Asked Questions about Davidson Drive
Recently Sold Homes in Halton Hills
Check out recently sold properties. Listings updated daily
No Image Found
Local MLS®️ rules require you to log in and accept their terms of use to view certain listing data.
No Image Found
Local MLS®️ rules require you to log in and accept their terms of use to view certain listing data.
No Image Found
Local MLS®️ rules require you to log in and accept their terms of use to view certain listing data.
No Image Found
Local MLS®️ rules require you to log in and accept their terms of use to view certain listing data.
No Image Found
Local MLS®️ rules require you to log in and accept their terms of use to view certain listing data.
No Image Found
Local MLS®️ rules require you to log in and accept their terms of use to view certain listing data.
No Image Found
Local MLS®️ rules require you to log in and accept their terms of use to view certain listing data.
No Image Found
Local MLS®️ rules require you to log in and accept their terms of use to view certain listing data.
Check out 100+ listings near this property. Listings updated daily
See the Latest Listings by Cities
1500+ home for sale in Ontario
