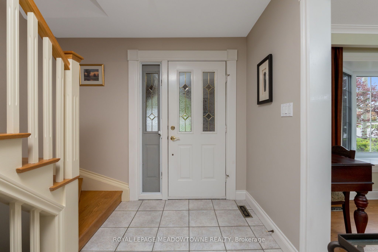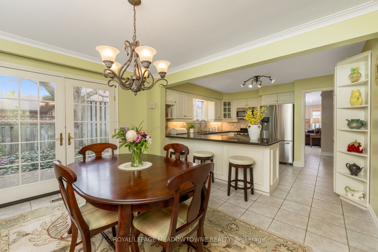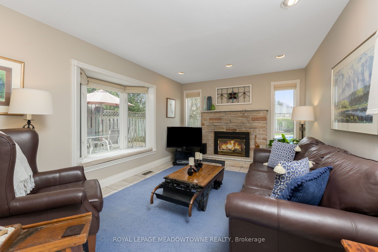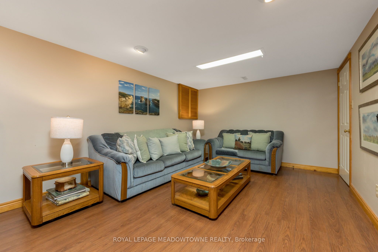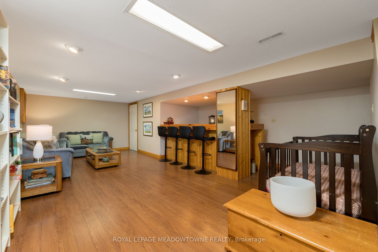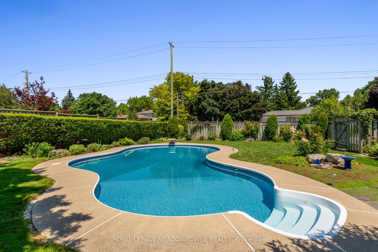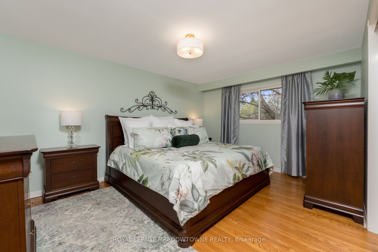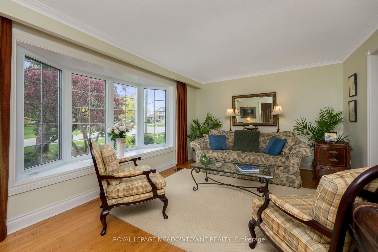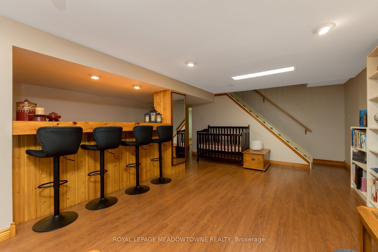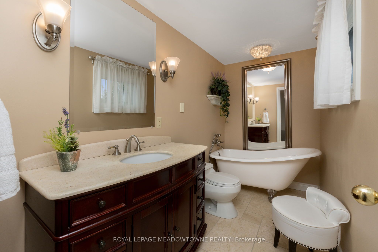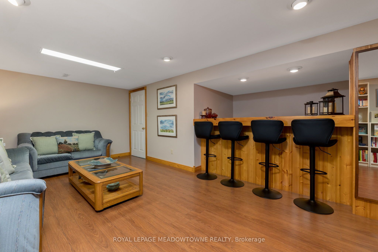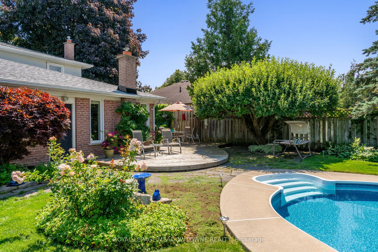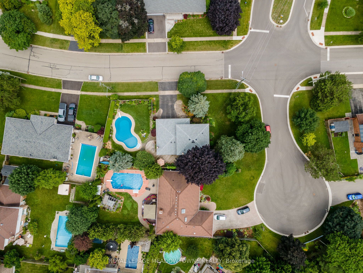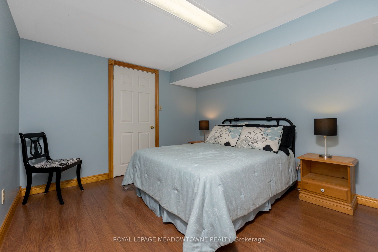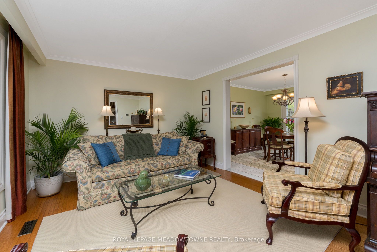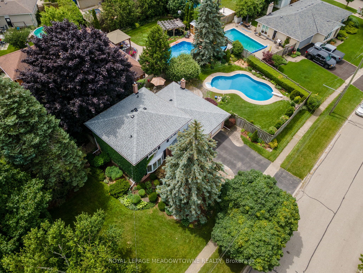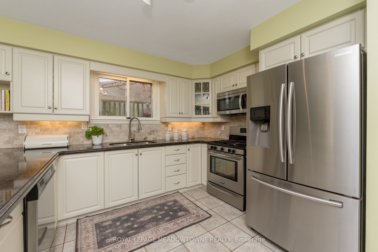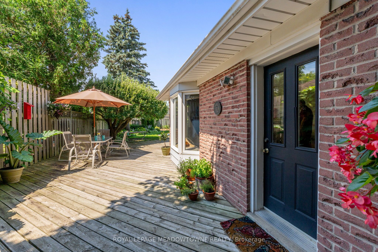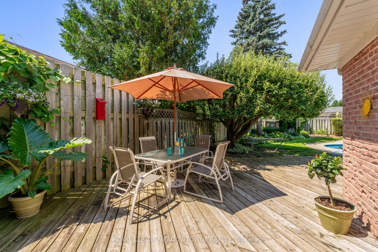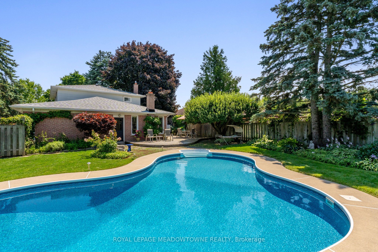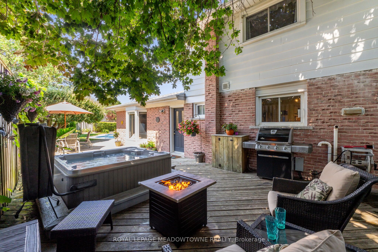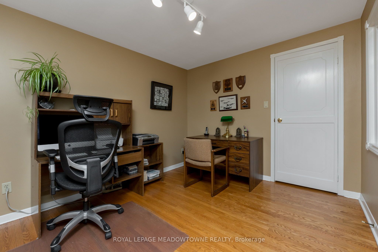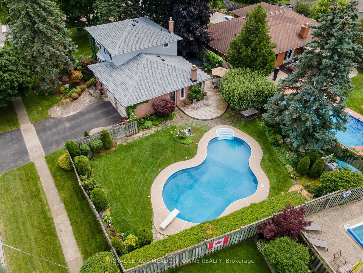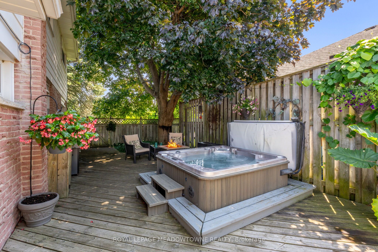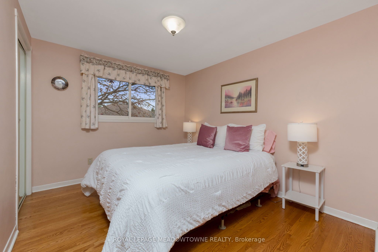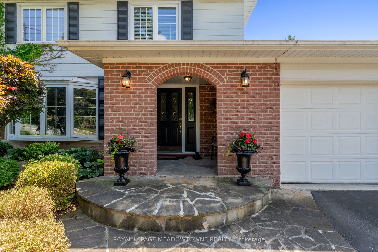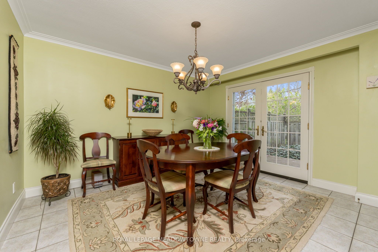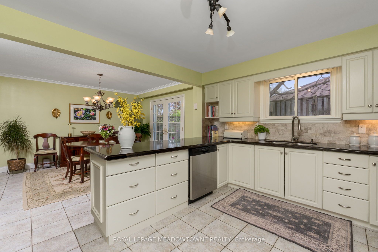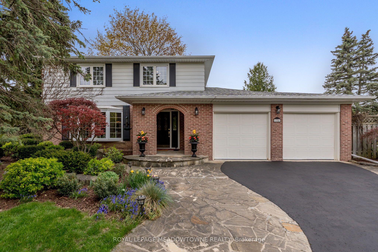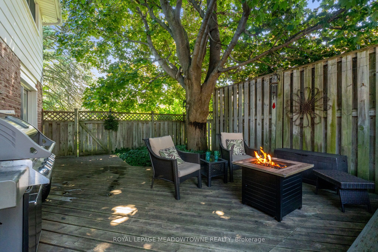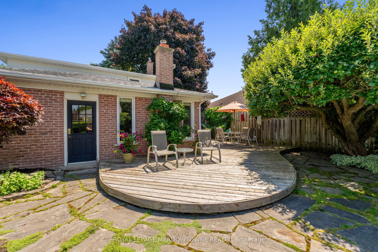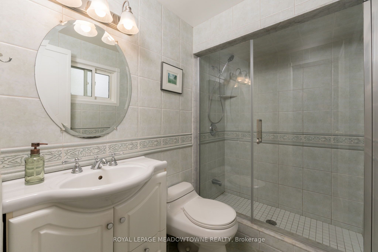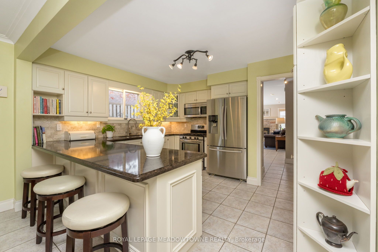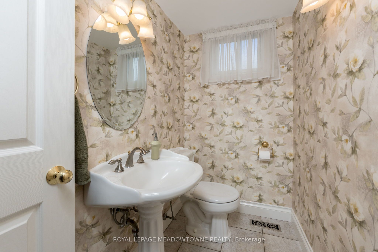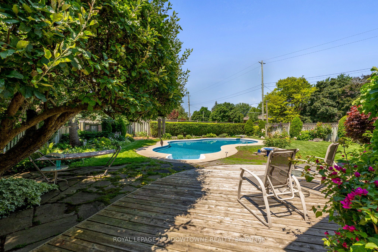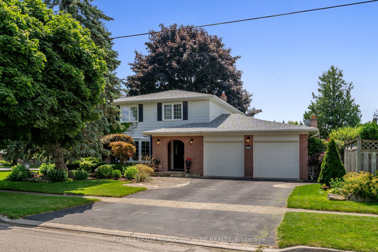
List Price: $1,199,900
154 Rexway Drive, Halton Hills, L7G 1R9
- By ROYAL LEPAGE MEADOWTOWNE REALTY
Detached|MLS - #W12136553|New
4 Bed
3 Bath
1500-2000 Sqft.
Lot Size: 123 x 70 Feet
Attached Garage
Price comparison with similar homes in Halton Hills
Compared to 40 similar homes
-9.7% Lower↓
Market Avg. of (40 similar homes)
$1,328,895
Note * Price comparison is based on the similar properties listed in the area and may not be accurate. Consult licences real estate agent for accurate comparison
Room Information
| Room Type | Features | Level |
|---|---|---|
| Living Room 5.48 x 3.6 m | Bay Window, Hardwood Floor, Crown Moulding | Main |
| Kitchen 3.743 x 3.599 m | Tile Floor, Stainless Steel Appl, Breakfast Bar | Main |
| Primary Bedroom 4.285 x 3.38 m | 3 Pc Ensuite, Hardwood Floor, Closet | Second |
| Bedroom 2 3.378 x 2.81 m | Combined w/Laundry, Hardwood Floor, Window | Second |
| Bedroom 3 2.83 x 3.273 m | Window, Hardwood Floor, Closet | Second |
| Bedroom 4 3.34 x 2.952 m | Hardwood Floor, Stained Glass, Closet | Second |
| Dining Room 3.926 x 3.599 m | W/O To Deck, Tile Floor, Crown Moulding | Main |
Client Remarks
Who needs a cottage when you can have a backyard like this! Tucked away on the corner of a quiet cul de sac, at the quiet end of Rexway near Heslop Crt just steps to the ravine and trails! Incredible tranquility and privacy - this property will make you forget that you are only a short walk to the Georgetown Marketplace, schools and restaurants. Enter through the arched stone porch into the foyer to the main floor which flows immediately to your formal living room, where you can birdwatch through the beautiful bay window each morning. The open concept dining and kitchen offer seamless entertaining space, with a walkout to the deck and hot tub from the dining room and a huge "U" design kitchen featuring a great breakfast bar, stainless steel appliances and built-in pantry. Continue through the main floor and you will find a 2-piece bathroom and great sized family room with gas fireplace, pot lights, second access point to the backyard, access to the garage and a second bay window! Upstairs are 4 great sized bedrooms. The primary has an updated 3-piece ensuite, hardwood floors and closet. The upper floor is completed by 3 additional bedrooms and a 3-piece bathroom with gorgeous clawfoot, soaker tub; next door to the primary one of the bedrooms has been converted to walk-in closet with stackable laundry but could easily be converted back to a bedroom. The finished basement offers more living space with tons of storage, a rec room with dry bar and a den/5th bedroom with access to storage closet (but no window). Outdoor living is showcased throughout the front and back yards with a hot tub, inground pool, gorgeous gardens throughout the front and back and perfectly flowing patios and decks. Additional features include built-in storage in garage, new roof shingles in 2024 and no chattels under contract!
Property Description
154 Rexway Drive, Halton Hills, L7G 1R9
Property type
Detached
Lot size
N/A acres
Style
2-Storey
Approx. Area
N/A Sqft
Home Overview
Basement information
Full
Building size
N/A
Status
In-Active
Property sub type
Maintenance fee
$N/A
Year built
--
Walk around the neighborhood
154 Rexway Drive, Halton Hills, L7G 1R9Nearby Places

Angela Yang
Sales Representative, ANCHOR NEW HOMES INC.
English, Mandarin
Residential ResaleProperty ManagementPre Construction
Mortgage Information
Estimated Payment
$0 Principal and Interest
 Walk Score for 154 Rexway Drive
Walk Score for 154 Rexway Drive

Book a Showing
Tour this home with Angela
Frequently Asked Questions about Rexway Drive
Recently Sold Homes in Halton Hills
Check out recently sold properties. Listings updated daily
See the Latest Listings by Cities
1500+ home for sale in Ontario
