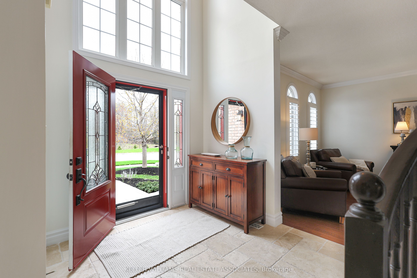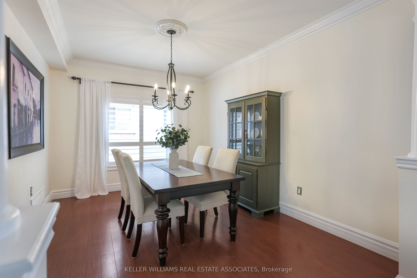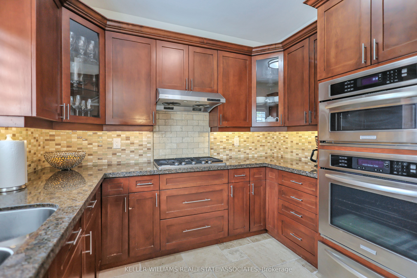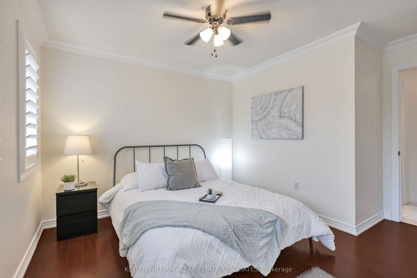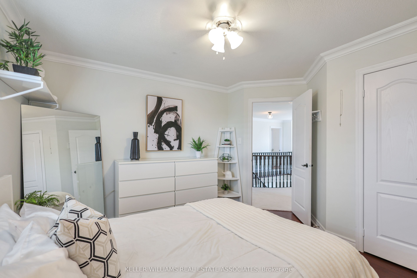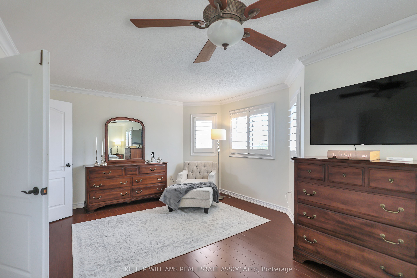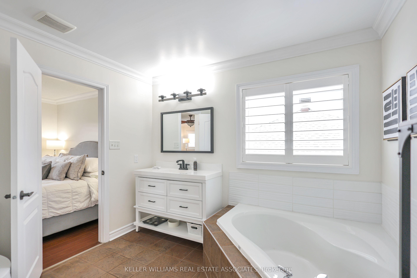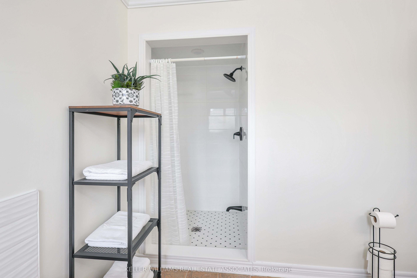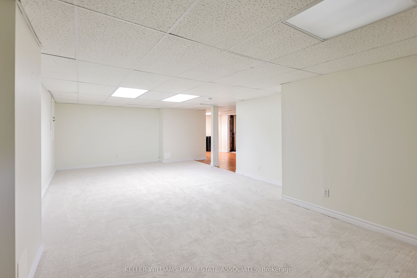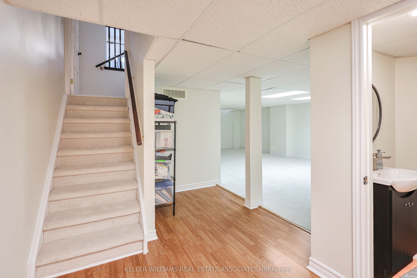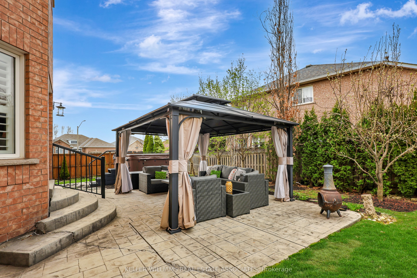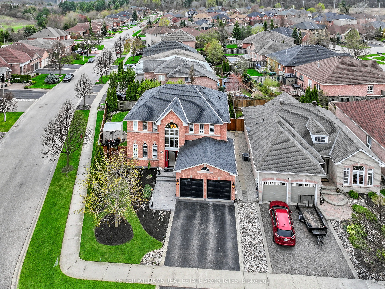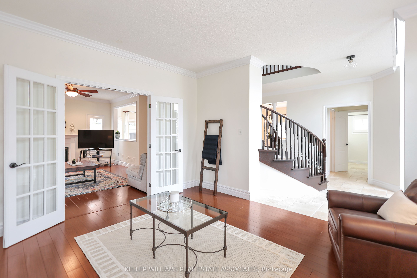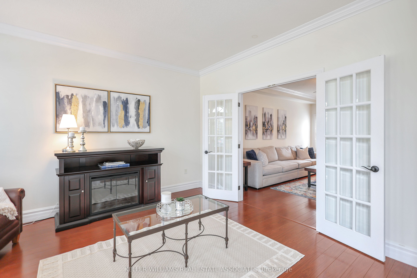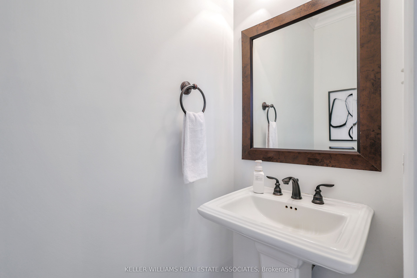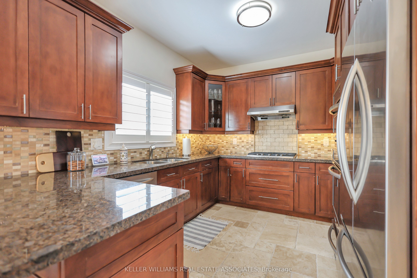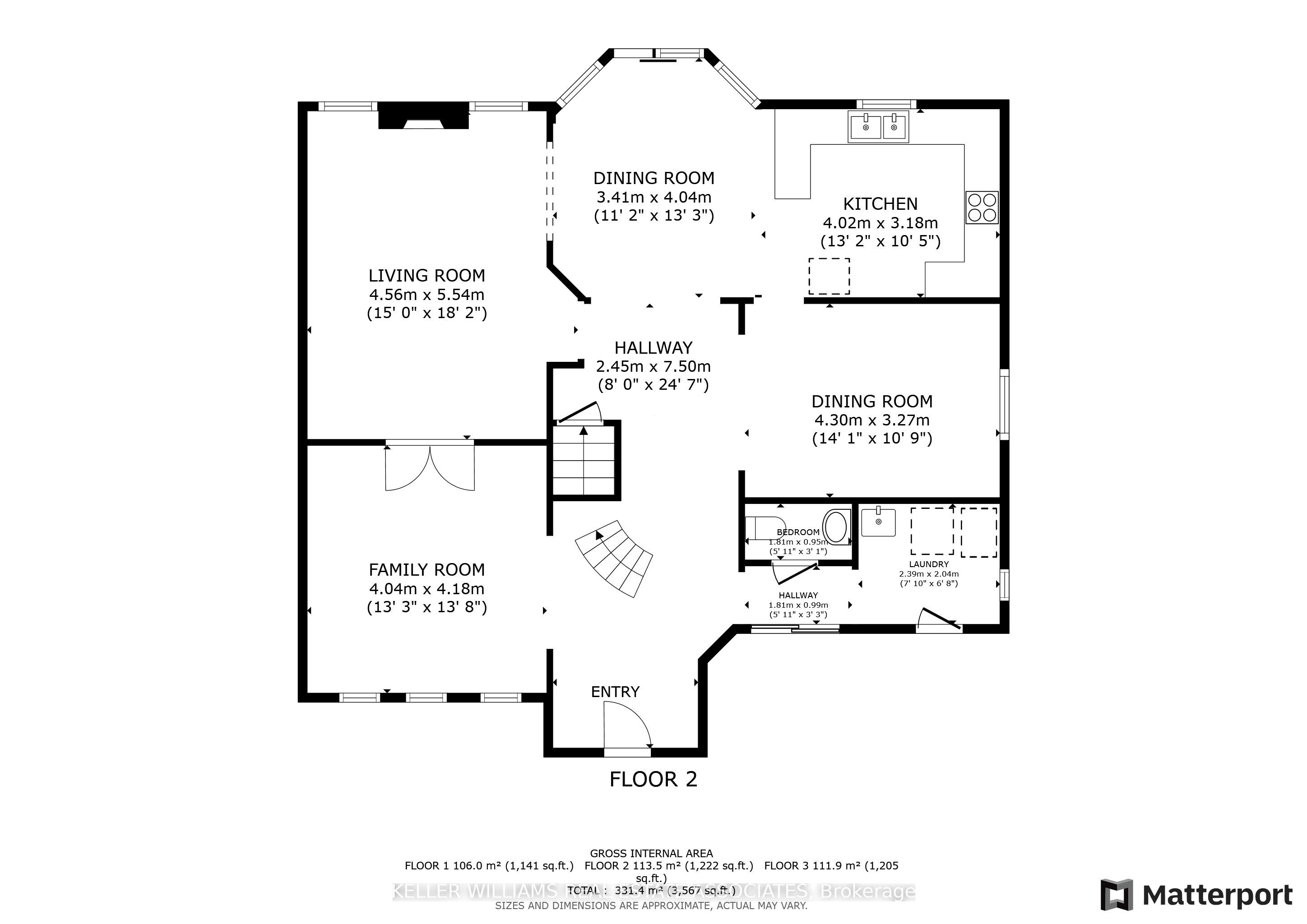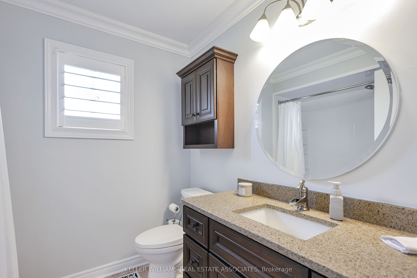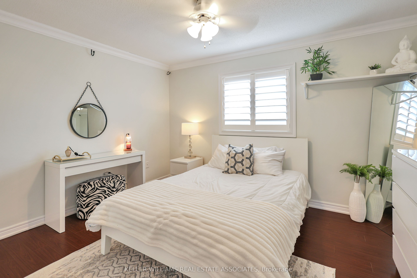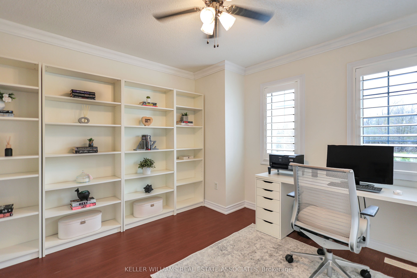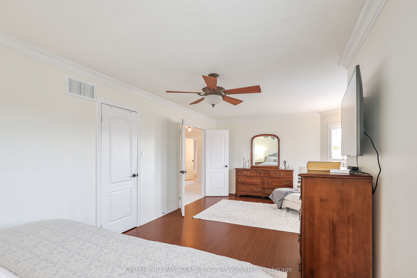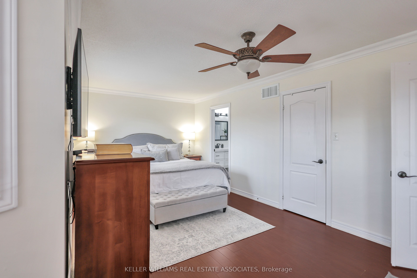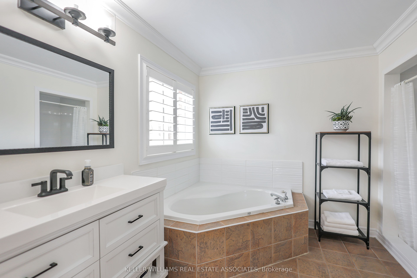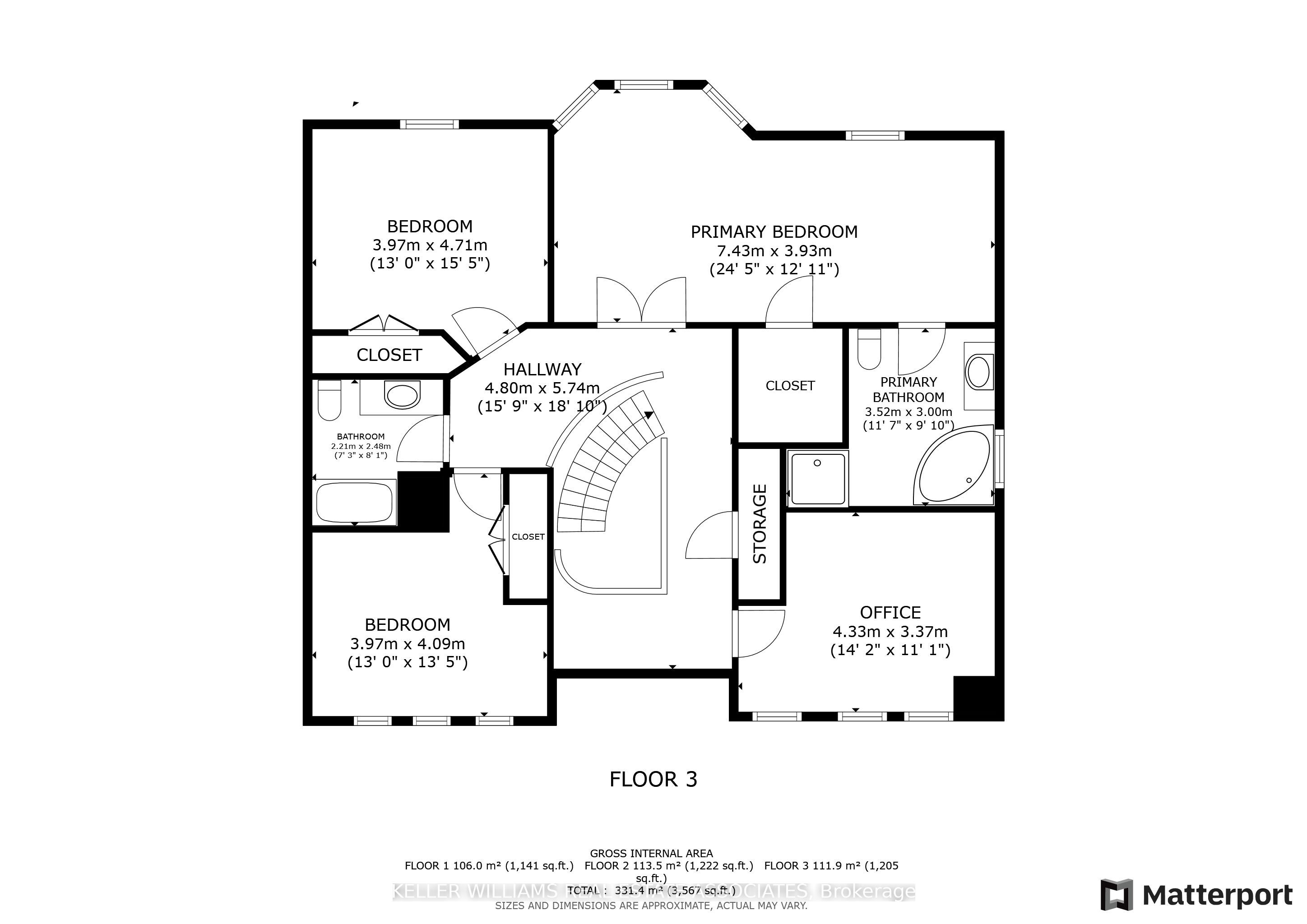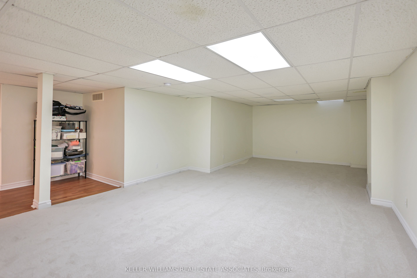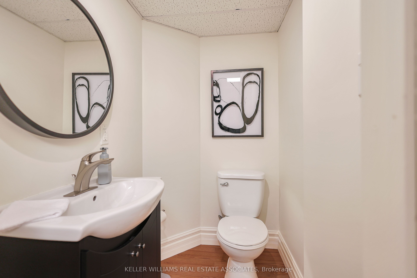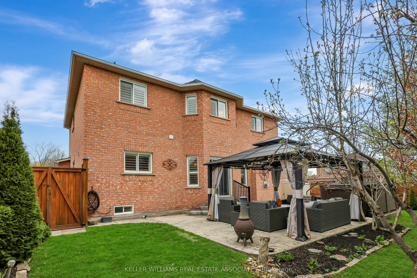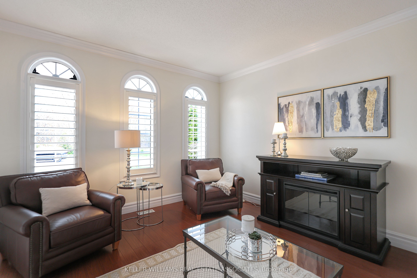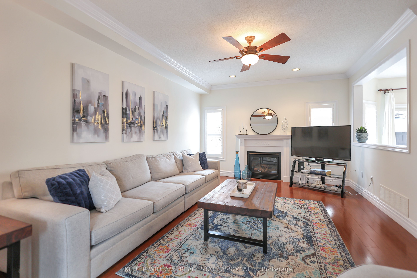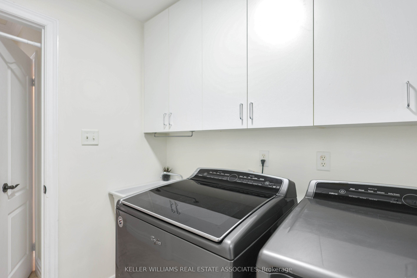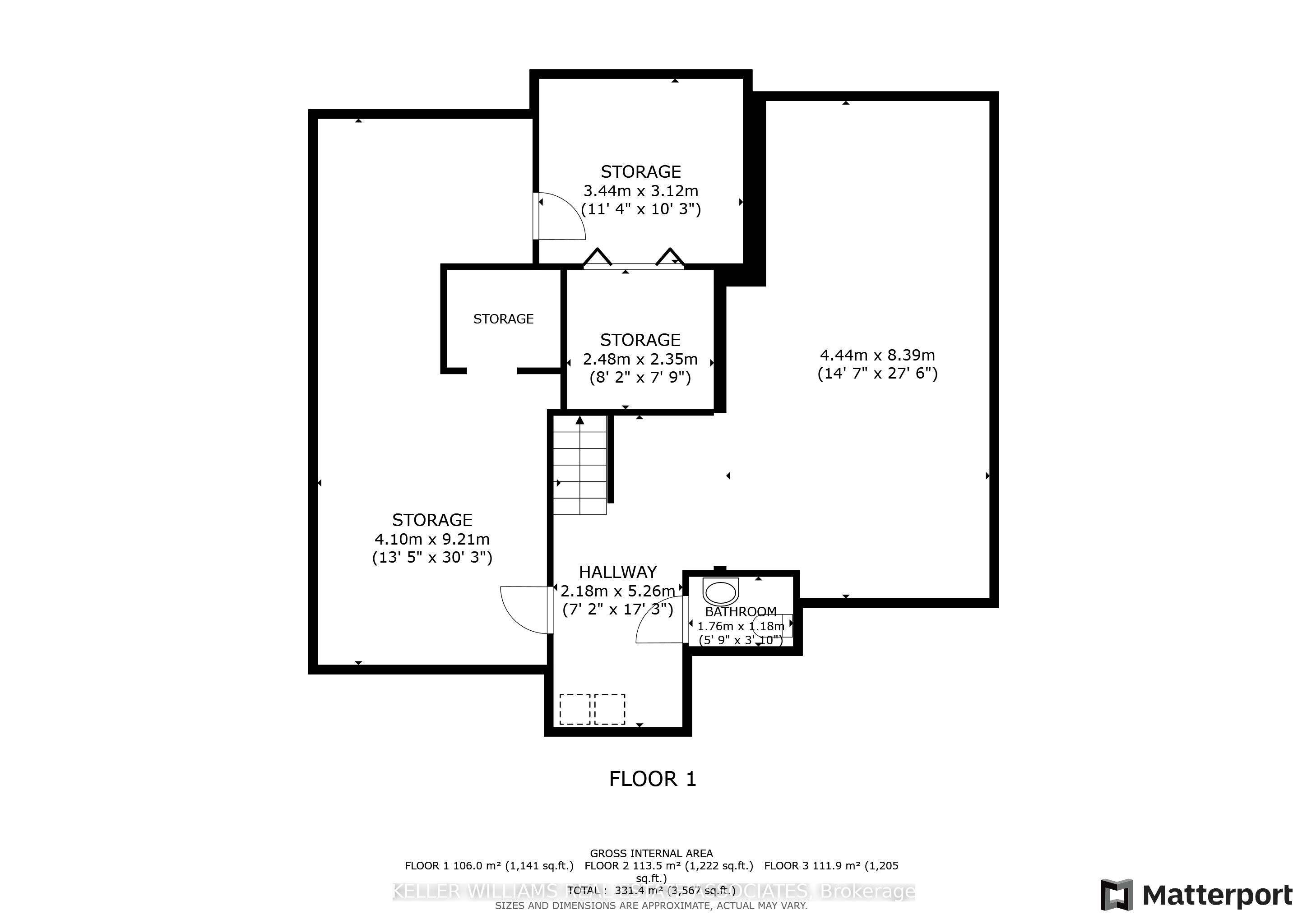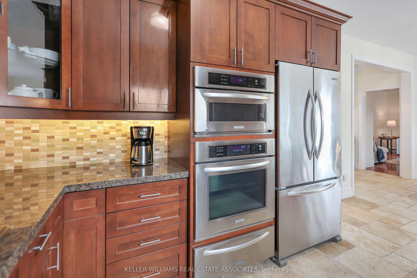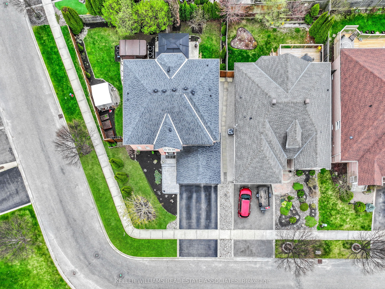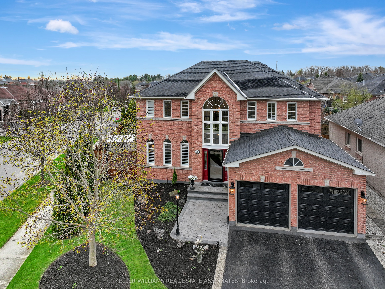
List Price: $1,399,900
15 Johnson Crescent, Halton Hills, L7G 6A4
Price comparison with similar homes in Halton Hills
Note * The price comparison provided is based on publicly available listings of similar properties within the same area. While we strive to ensure accuracy, these figures are intended for general reference only and may not reflect current market conditions, specific property features, or recent sales. For a precise and up-to-date evaluation tailored to your situation, we strongly recommend consulting a licensed real estate professional.
Room Information
| Room Type | Features | Level |
|---|---|---|
| Living Room 4.56 x 5.54 m | California Shutters, Fireplace, French Doors | Main |
| Dining Room 4.3 x 3.27 m | Laminate, California Shutters, Crown Moulding | Main |
| Kitchen 4.02 x 3.18 m | Backsplash, B/I Oven, Granite Counters | Main |
| Primary Bedroom 7.43 x 3.93 m | Laminate, Ensuite Bath, Walk-In Closet(s) | Second |
| Bedroom 3.97 x 4.71 m | Laminate, California Shutters, Crown Moulding | Second |
| Bedroom 3.97 x 4.09 m | Laminate, California Shutters, Crown Moulding | Second |
| Bedroom 4.33 x 3.37 m | Laminate, California Shutters, Crown Moulding | Second |
Client Remarks
15 Johnson Crescent, Halton Hills, L7G 6A4
Property type
Detached
Lot size
N/A acres
Style
2-Storey
Approx. Area
N/A Sqft
Home Overview
Last check for updates
Virtual tour
Basement information
Full,Finished
Building size
N/A
Status
In-Active
Property sub type
Maintenance fee
$N/A
Year built
--

Angela Yang
Sales Representative, ANCHOR NEW HOMES INC.
Mortgage Information
Estimated Payment
 Walk Score for 15 Johnson Crescent
Walk Score for 15 Johnson Crescent

Book a Showing
Tour this home with Angela
Frequently Asked Questions about Johnson Crescent
Recently Sold Homes in Halton Hills
Check out recently sold properties. Listings updated daily
See the Latest Listings by Cities
1500+ home for sale in Ontario
