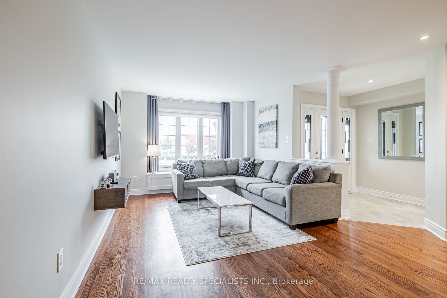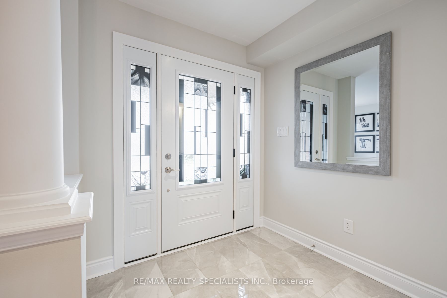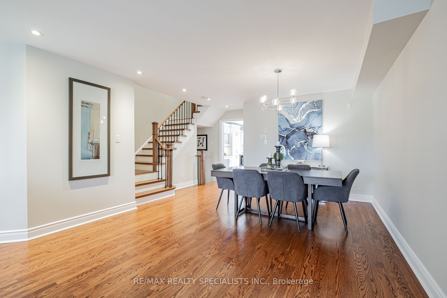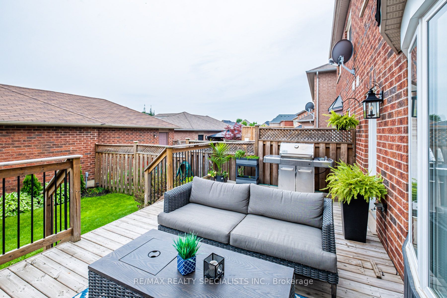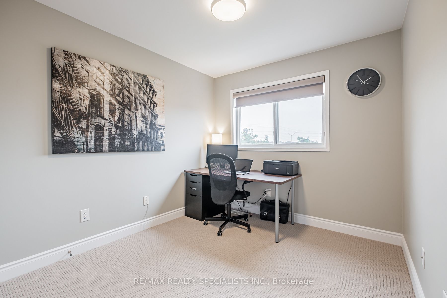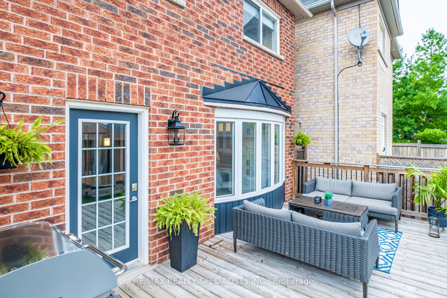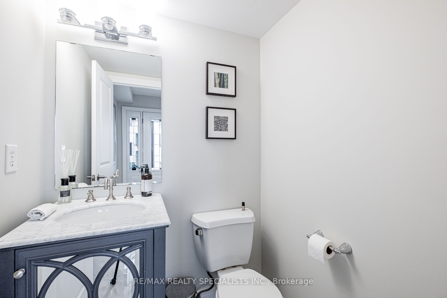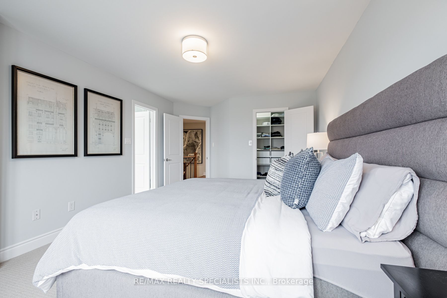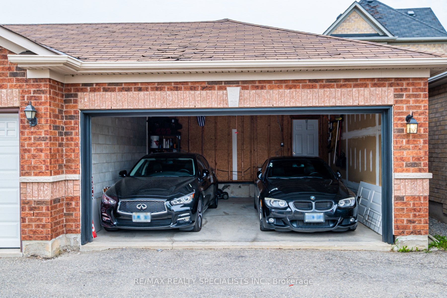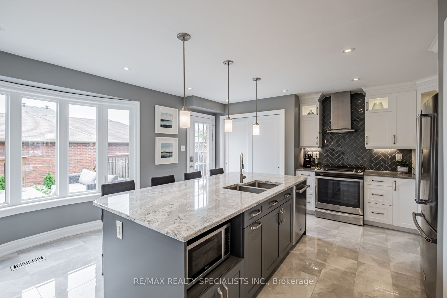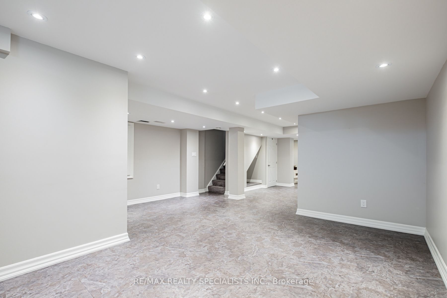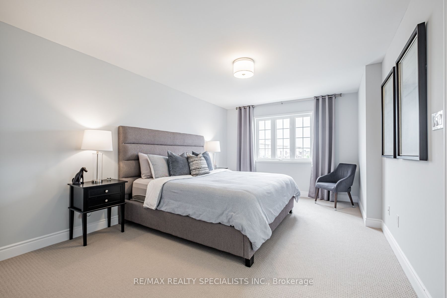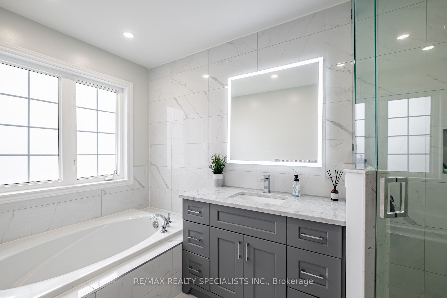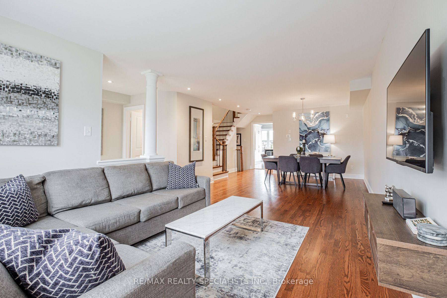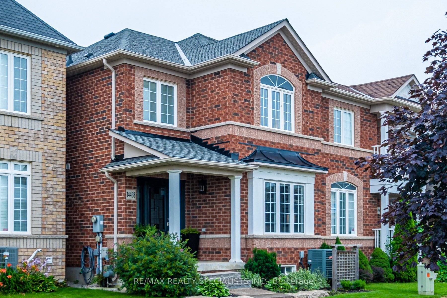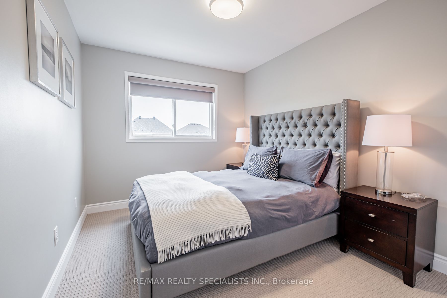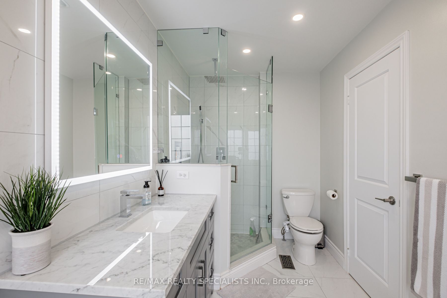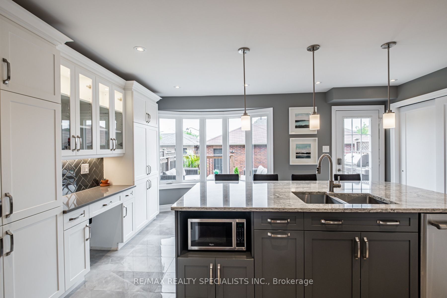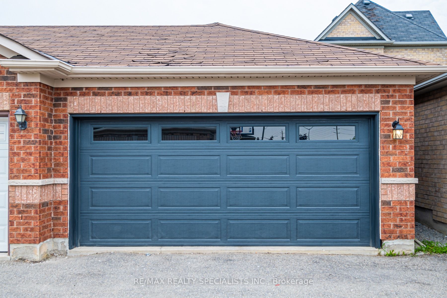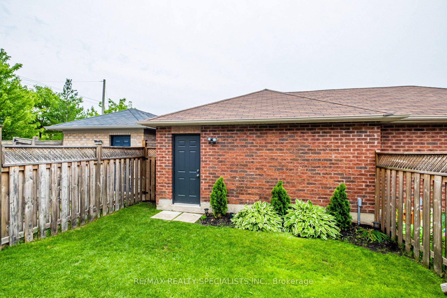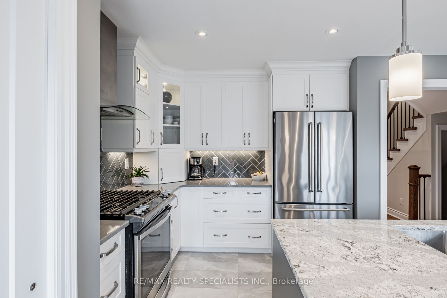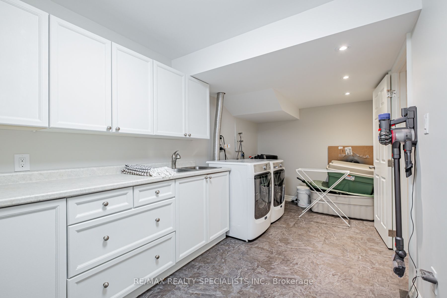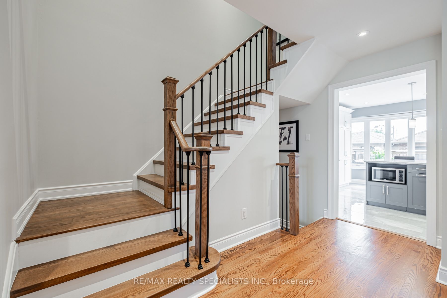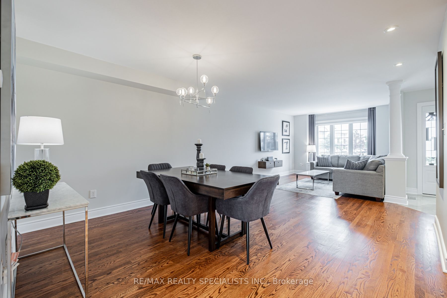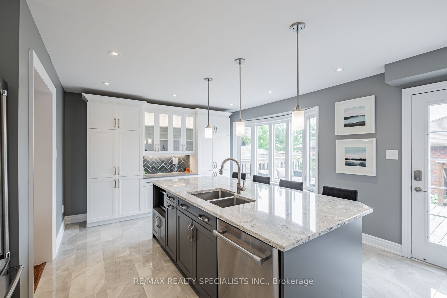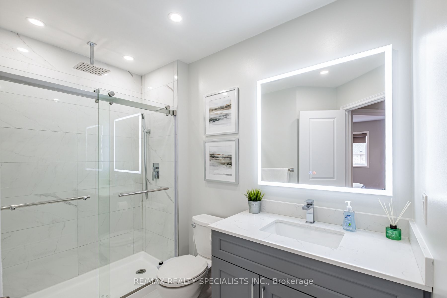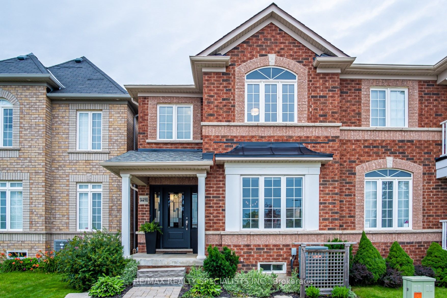
List Price: $3,900 /mo
14498 Danby Road, Halton Hills, L7G 6M3
- By RE/MAX REALTY SPECIALISTS INC.
Semi-Detached |MLS - #W12077670|New
4 Bed
3 Bath
Detached Garage
Room Information
| Room Type | Features | Level |
|---|---|---|
| Kitchen 5.4 x 3.2 m | Granite Counters, Stainless Steel Appl | Ground |
| Living Room 4 x 13.9 m | Combined w/Dining | Ground |
| Dining Room 4 x 13.9 m | Combined w/Living | Ground |
| Primary Bedroom 5.3 x 3.5 m | 4 Pc Ensuite, Walk-In Closet(s) | Second |
| Bedroom 2 3.4 x 2.4 m | Second | |
| Bedroom 3 2.74 x 3.04 m | Second |
Client Remarks
Immaculate home with a rarely offered floorplan with a detached 2-car garage. Perfectly situated in prime South Georgetown, literally steps to shopping. Walk to schools, parks, and trails. A short 8-minute drive to the 401 and 407, Toronto Premium Outlets, and both Lisgar GO and Georgetown GO. Spacious floorplan offerings tons of open space and natural light. A true chef's style kitchen with a large center island and lots of storage/pantry space, hardwood floors, staircase, fully renovated washrooms, and a fully finished basement offering bonus family room space and another space that can be used as a 4th bedroom or home office. This home is truly immaculate and won't disappoint.
Property Description
14498 Danby Road, Halton Hills, L7G 6M3
Property type
Semi-Detached
Lot size
N/A acres
Style
2-Storey
Approx. Area
N/A Sqft
Home Overview
Last check for updates
Virtual tour
N/A
Basement information
Finished
Building size
N/A
Status
In-Active
Property sub type
Maintenance fee
$N/A
Year built
--
Walk around the neighborhood
14498 Danby Road, Halton Hills, L7G 6M3Nearby Places

Shally Shi
Sales Representative, Dolphin Realty Inc
English, Mandarin
Residential ResaleProperty ManagementPre Construction
 Walk Score for 14498 Danby Road
Walk Score for 14498 Danby Road

Book a Showing
Tour this home with Shally
Frequently Asked Questions about Danby Road
Recently Sold Homes in Halton Hills
Check out recently sold properties. Listings updated daily
No Image Found
Local MLS®️ rules require you to log in and accept their terms of use to view certain listing data.
No Image Found
Local MLS®️ rules require you to log in and accept their terms of use to view certain listing data.
No Image Found
Local MLS®️ rules require you to log in and accept their terms of use to view certain listing data.
No Image Found
Local MLS®️ rules require you to log in and accept their terms of use to view certain listing data.
No Image Found
Local MLS®️ rules require you to log in and accept their terms of use to view certain listing data.
No Image Found
Local MLS®️ rules require you to log in and accept their terms of use to view certain listing data.
No Image Found
Local MLS®️ rules require you to log in and accept their terms of use to view certain listing data.
No Image Found
Local MLS®️ rules require you to log in and accept their terms of use to view certain listing data.
Check out 100+ listings near this property. Listings updated daily
See the Latest Listings by Cities
1500+ home for sale in Ontario
