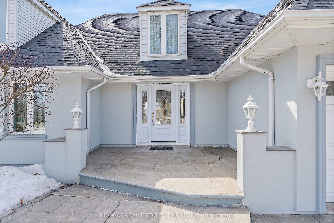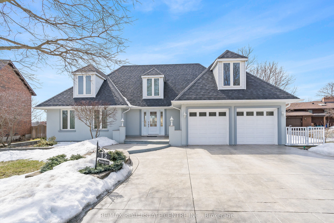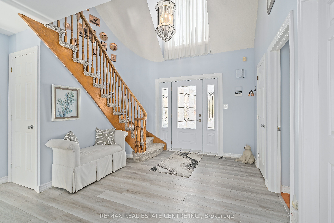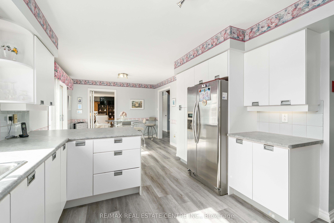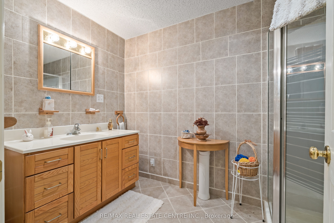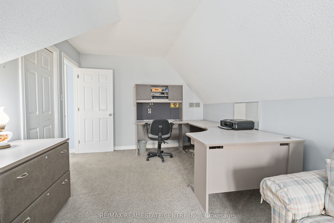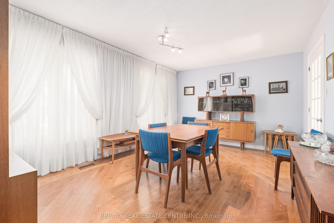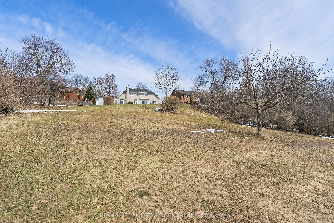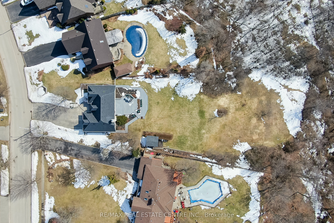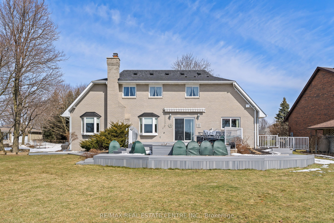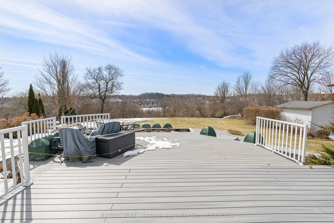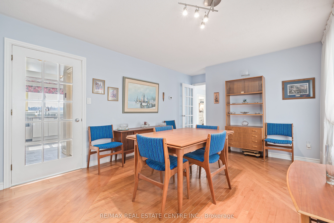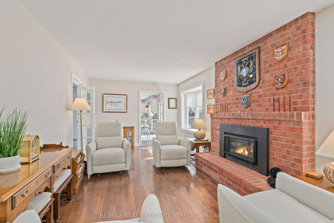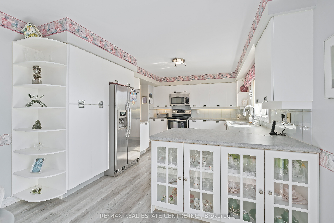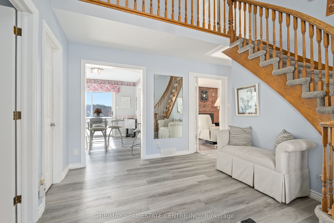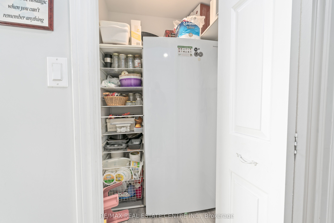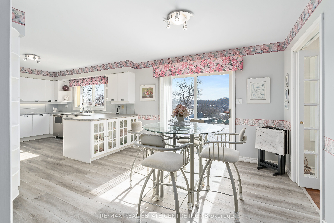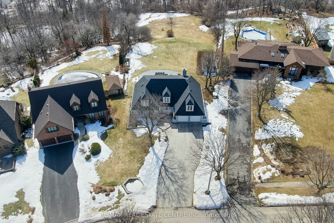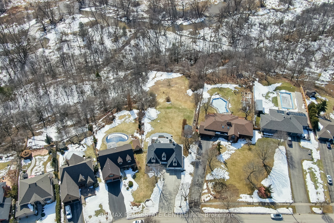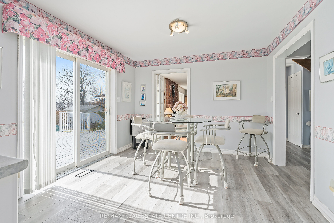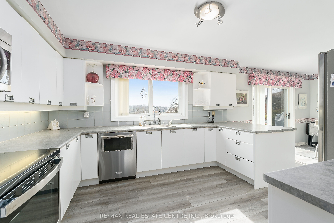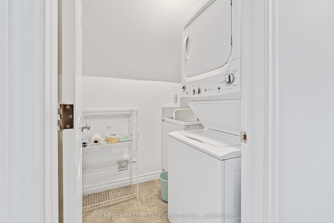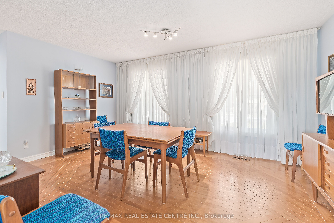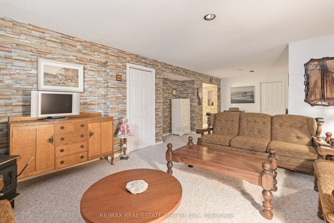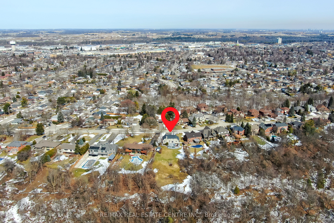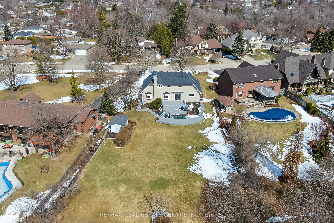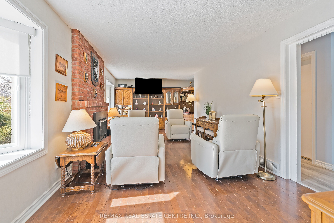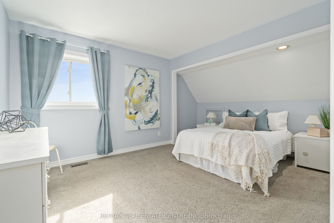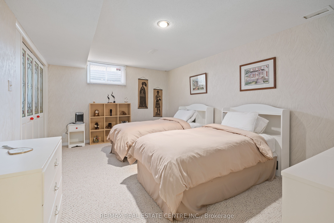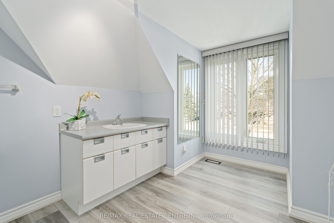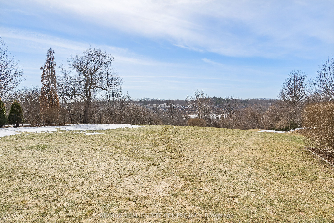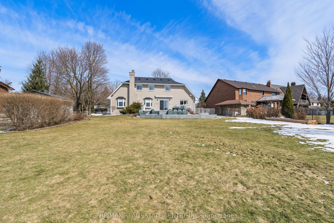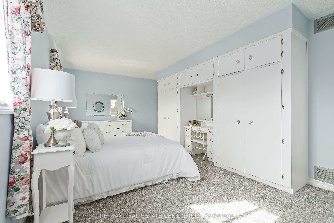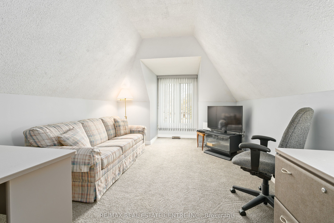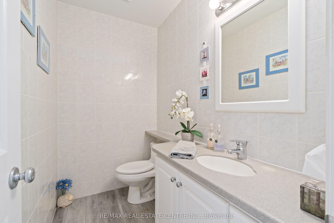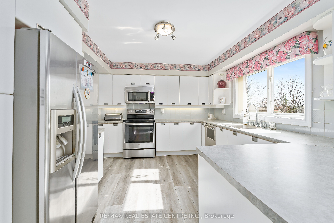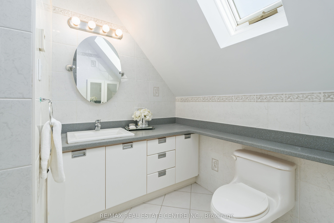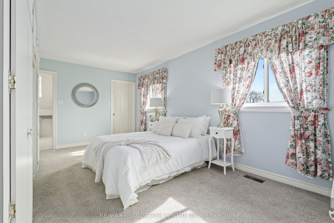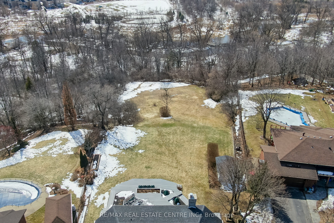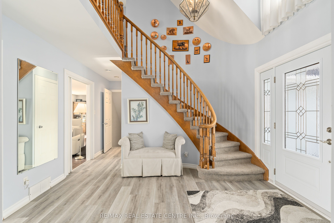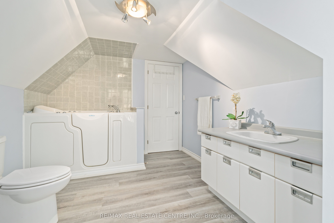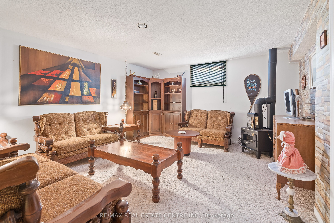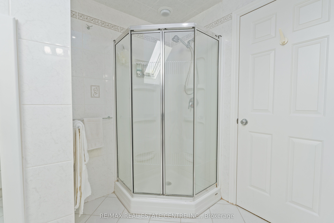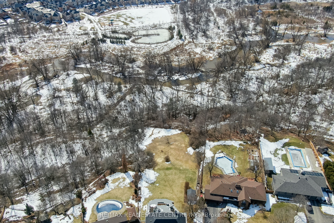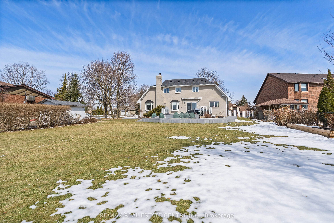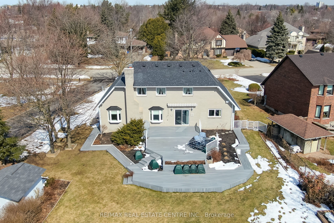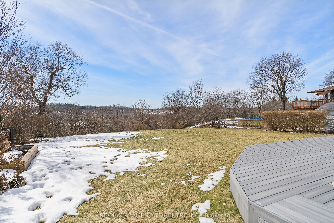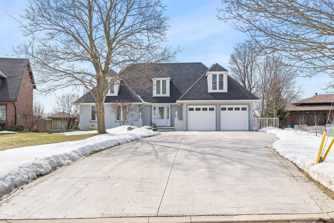
List Price: $1,399,900
12 Heslop Court, Halton Hills, L7G 4J4
- By RE/MAX REAL ESTATE CENTRE INC.
Detached|MLS - #W12053303|New
3 Bed
4 Bath
2000-2500 Sqft.
Attached Garage
Price comparison with similar homes in Halton Hills
Compared to 6 similar homes
23.4% Higher↑
Market Avg. of (6 similar homes)
$1,134,750
Note * Price comparison is based on the similar properties listed in the area and may not be accurate. Consult licences real estate agent for accurate comparison
Room Information
| Room Type | Features | Level |
|---|---|---|
| Living Room 7.61 x 4.41 m | Hardwood Floor, Gas Fireplace, Bay Window | Main |
| Dining Room 5.62 x 3.55 m | Hardwood Floor, Formal Rm, Picture Window | Main |
| Kitchen 4.81 x 4.82 m | Laminate, Stainless Steel Appl, Pantry | Main |
| Primary Bedroom 5.58 x 3.39 m | Broadloom, Walk-In Closet(s), 3 Pc Ensuite | Second |
| Bedroom 2 4.47 x 3.39 m | Broadloom, Closet, Window | Second |
| Bedroom 3 3.25 x 6.9 m | Broadloom, Closet, Window | Second |
| Bedroom 4 5.06 x 3.62 m | Broadloom, Window | Lower |
Client Remarks
Uncover a rare opportunity to live on Heslop Court, one of the most sought-after streets in Georgetown lined with custom built homes. Finished top to bottom, this meticulously maintained family home sits on a sprawling 56' x 183' lot and is a true nature lovers paradise with breathtaking ravine views. Front porch sitting area welcomes you into the 2-storey foyer showcasing spiral staircase and overhead skylight. Grand living room with hardwood flooring and brick gas fireplace, sits at the front of the home, and offers a plethora of natural sunlight. Kitchen highlights crisp and modern white cabinetry, stainless steel appliances and splendid walk-in pantry. Kitchen overlooks breakfast area with walk-out to the deck and stunning views of the ravine. Sizeable dining room is perfectly situated adjacent to the kitchen making it ideal for gathering with family and friends. Two piece powder room on this level. Upstairs presents three generous size bedrooms, main bath and laundry room for added convenience. Bright and sunny primary bedroom features upgraded broadloom, walk-in closet and 3 piece ensuite bath with skylight. Finished lower level adds bonus living space and offers great in-law potential. Lower level features recreation room with wood stove, large bedroom and 3 piece bathroom. On the exterior of the home, you will find a double car garage and parking for 6 additional vehicles. Don't miss out on this opportunity to own the perfect blend of luxury and tranquility!
Property Description
12 Heslop Court, Halton Hills, L7G 4J4
Property type
Detached
Lot size
.50-1.99 acres
Style
2-Storey
Approx. Area
N/A Sqft
Home Overview
Last check for updates
Virtual tour
N/A
Basement information
Finished
Building size
N/A
Status
In-Active
Property sub type
Maintenance fee
$N/A
Year built
2024
Walk around the neighborhood
12 Heslop Court, Halton Hills, L7G 4J4Nearby Places

Shally Shi
Sales Representative, Dolphin Realty Inc
English, Mandarin
Residential ResaleProperty ManagementPre Construction
Mortgage Information
Estimated Payment
$0 Principal and Interest
 Walk Score for 12 Heslop Court
Walk Score for 12 Heslop Court

Book a Showing
Tour this home with Shally
Frequently Asked Questions about Heslop Court
Recently Sold Homes in Halton Hills
Check out recently sold properties. Listings updated daily
No Image Found
Local MLS®️ rules require you to log in and accept their terms of use to view certain listing data.
No Image Found
Local MLS®️ rules require you to log in and accept their terms of use to view certain listing data.
No Image Found
Local MLS®️ rules require you to log in and accept their terms of use to view certain listing data.
No Image Found
Local MLS®️ rules require you to log in and accept their terms of use to view certain listing data.
No Image Found
Local MLS®️ rules require you to log in and accept their terms of use to view certain listing data.
No Image Found
Local MLS®️ rules require you to log in and accept their terms of use to view certain listing data.
No Image Found
Local MLS®️ rules require you to log in and accept their terms of use to view certain listing data.
No Image Found
Local MLS®️ rules require you to log in and accept their terms of use to view certain listing data.
Check out 100+ listings near this property. Listings updated daily
See the Latest Listings by Cities
1500+ home for sale in Ontario
