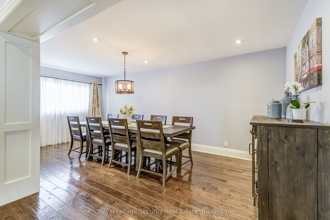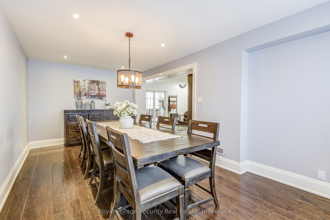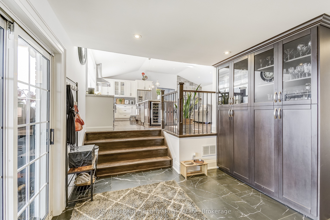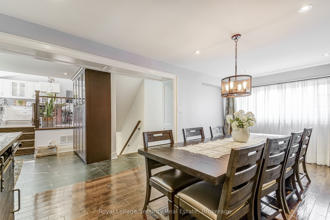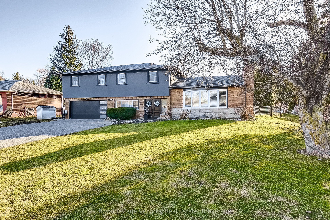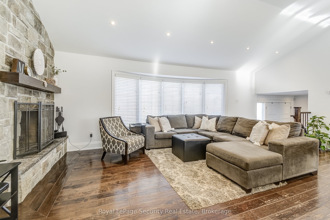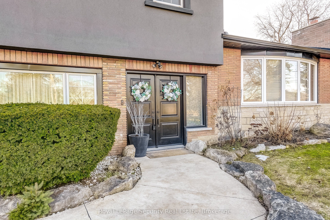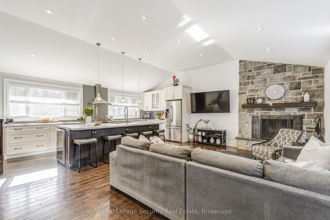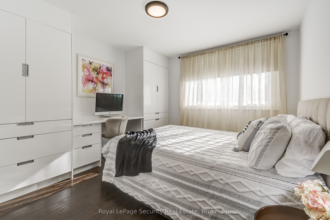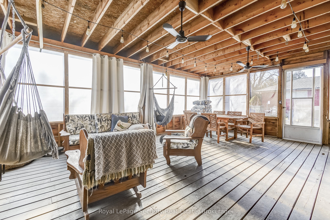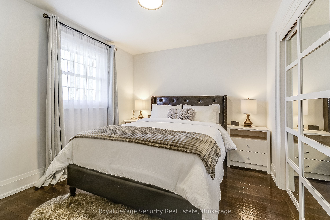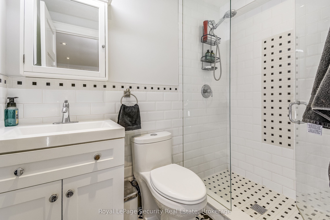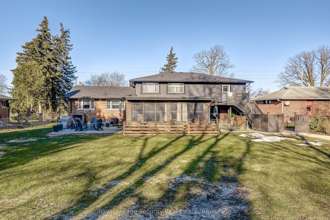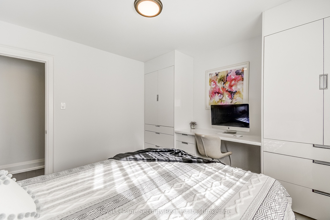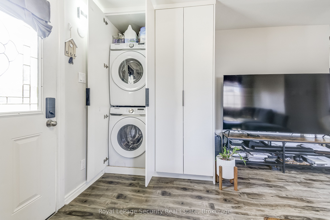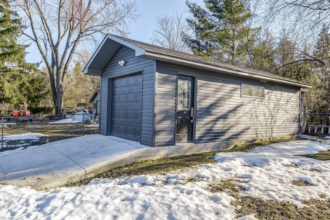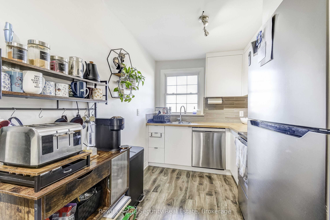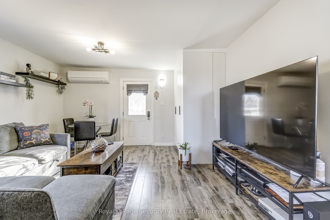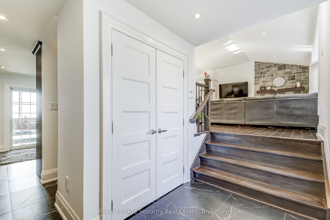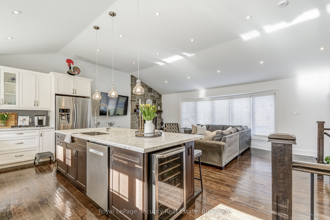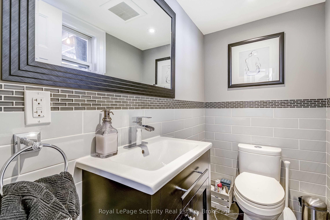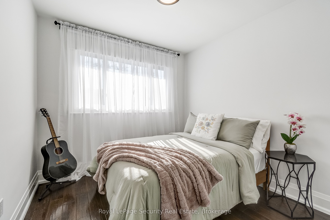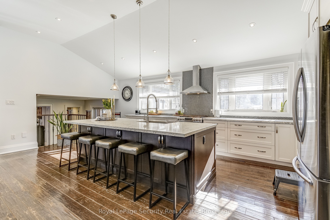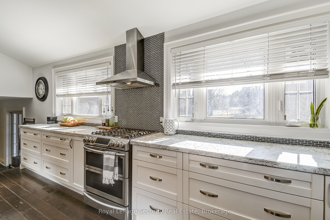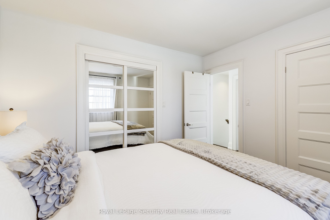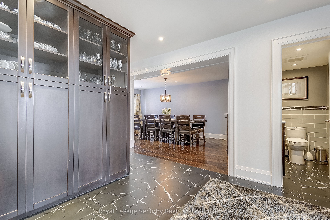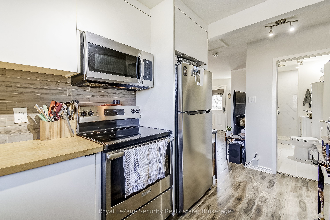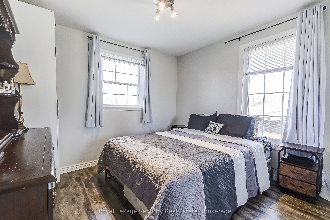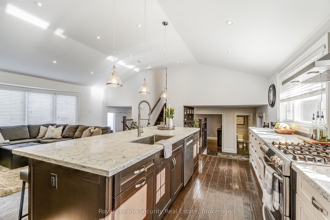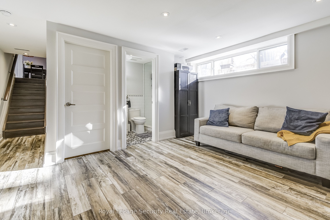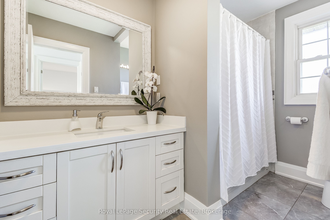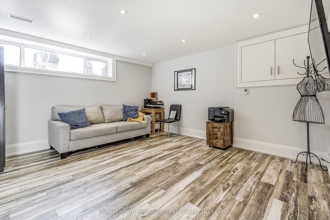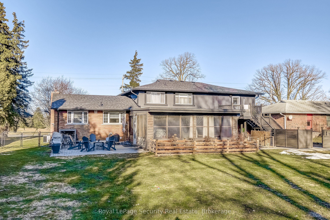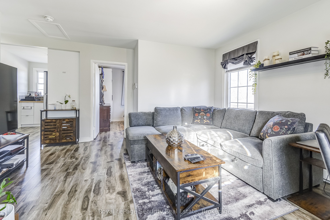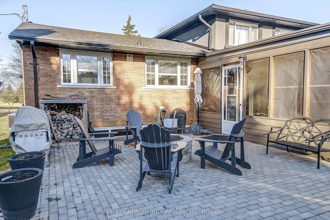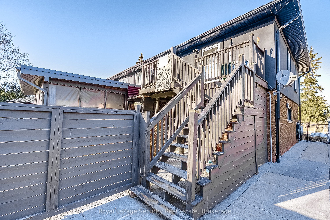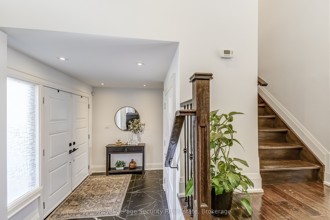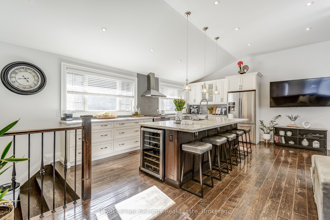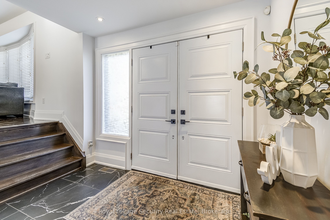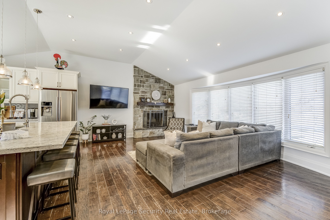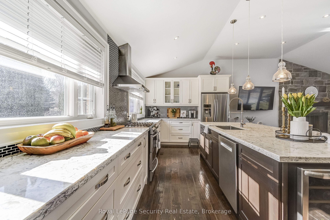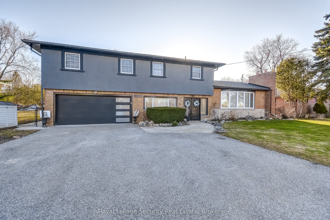
List Price: $1,549,888 1% reduced
11310 Trafalgar Road, Halton Hills, L7G 4S5
- By Royal LePage Security Real Estate
Detached|MLS - #W12026467|Price Change
4 Bed
4 Bath
2000-2500 Sqft.
Attached Garage
Price comparison with similar homes in Halton Hills
Compared to 28 similar homes
-2.7% Lower↓
Market Avg. of (28 similar homes)
$1,592,445
Note * Price comparison is based on the similar properties listed in the area and may not be accurate. Consult licences real estate agent for accurate comparison
Room Information
| Room Type | Features | Level |
|---|---|---|
| Kitchen 6.64 x 3.56 m | Centre Island, Quartz Counter, Hardwood Floor | Main |
| Living Room 6.68 x 3.81 m | Fireplace, Bow Window, Hardwood Floor | Main |
| Dining Room 3.22 x 5.84 m | Window, Hardwood Floor | Main |
| Primary Bedroom 3.38 x 3 m | Walk-In Closet(s), Closet, Hardwood Floor | Second |
| Bedroom 2 3.39 x 3.56 m | B/I Closet, Window, Hardwood Floor | Second |
| Bedroom 3 2.74 x 2.81 m | Closet, Window, Hardwood Floor | Second |
| Kitchen 2.23 x 4.15 m | Window, Laminate | Second |
| Bedroom 4 3.18 x 3.02 m | Closet, Laminate | Second |
Client Remarks
Welcome to this exceptional detached home, offering a highly functional layout designed for modern living. Meticulously maintained, this property features 4 bedrooms and 4 bathrooms. The main house boasts 3 spacious bedrooms and 3 bathrooms, alongside a remarkable second-floor in-law suite with a private walk-out deck and separate entrance perfect for extended family or rental income potential. The unique multi-level floor plan is ideal for a growing family, providing well-defined living areas while maintaining an open, airy feel. The open-concept kitchen and living room create a welcoming space for family and friends to gather, enhancing the homes warmth and flow.The kitchen is a dream, featuring sleek quartz countertops, abundant storage, and a large island that comfortably seats up to six perfect for entertaining. Beautiful hardwood floors add elegance to every room. Relax by the wood-burning fireplace in the inviting living room, or head downstairs to the fully finished basement, which includes a recreational room and a luxurious washroom with heated floors. Step outside to the walk-out enclosed porch, ideal for year-round BBQs and family gatherings, offering comfort and protection from the elements. The backyard is a peaceful retreat, complete with a fire pit where you can unwind under the stars.The in-law suite includes 1 bedroom, a living room, a bathroom, a fully equipped kitchen, and in-suite laundry, along with its own walk-out deck perfect for enjoying outdoor meals.For those in need of extra space, this property offers a generous 11' x 26' workshop, ideal for hobbyists, DIY projects, or additional storage. Conveniently located across from The Club at North Halton golf course. Close to schools, shopping, and highways.
Property Description
11310 Trafalgar Road, Halton Hills, L7G 4S5
Property type
Detached
Lot size
N/A acres
Style
2-Storey
Approx. Area
N/A Sqft
Home Overview
Last check for updates
Virtual tour
N/A
Basement information
Finished
Building size
N/A
Status
In-Active
Property sub type
Maintenance fee
$N/A
Year built
2024
Walk around the neighborhood
11310 Trafalgar Road, Halton Hills, L7G 4S5Nearby Places

Shally Shi
Sales Representative, Dolphin Realty Inc
English, Mandarin
Residential ResaleProperty ManagementPre Construction
Mortgage Information
Estimated Payment
$0 Principal and Interest
 Walk Score for 11310 Trafalgar Road
Walk Score for 11310 Trafalgar Road

Book a Showing
Tour this home with Shally
Frequently Asked Questions about Trafalgar Road
Recently Sold Homes in Halton Hills
Check out recently sold properties. Listings updated daily
No Image Found
Local MLS®️ rules require you to log in and accept their terms of use to view certain listing data.
No Image Found
Local MLS®️ rules require you to log in and accept their terms of use to view certain listing data.
No Image Found
Local MLS®️ rules require you to log in and accept their terms of use to view certain listing data.
No Image Found
Local MLS®️ rules require you to log in and accept their terms of use to view certain listing data.
No Image Found
Local MLS®️ rules require you to log in and accept their terms of use to view certain listing data.
No Image Found
Local MLS®️ rules require you to log in and accept their terms of use to view certain listing data.
No Image Found
Local MLS®️ rules require you to log in and accept their terms of use to view certain listing data.
No Image Found
Local MLS®️ rules require you to log in and accept their terms of use to view certain listing data.
Check out 100+ listings near this property. Listings updated daily
See the Latest Listings by Cities
1500+ home for sale in Ontario
