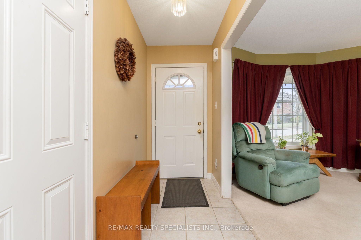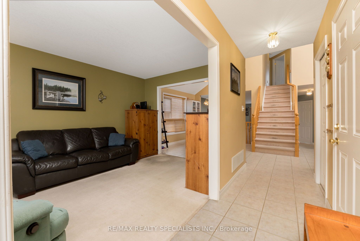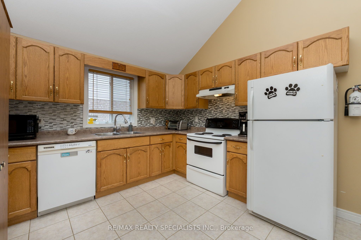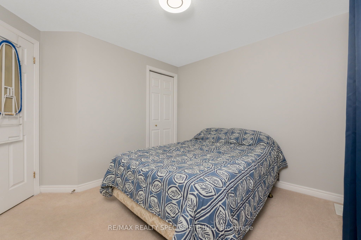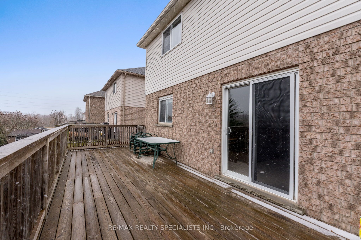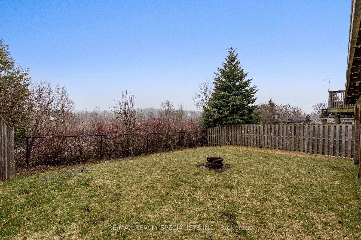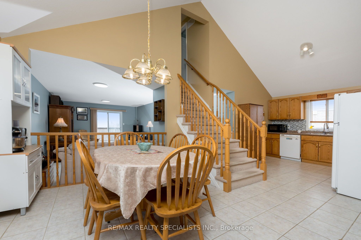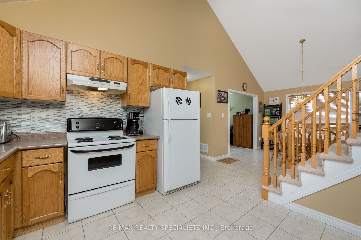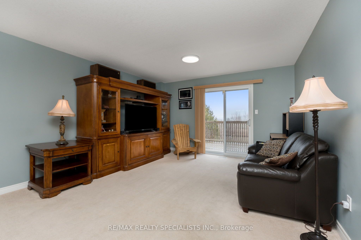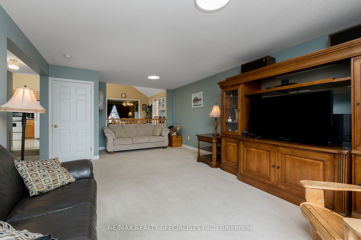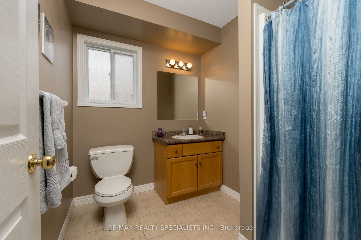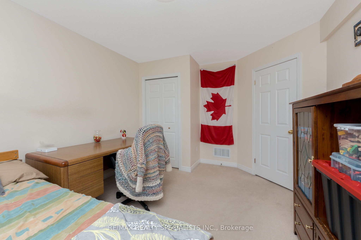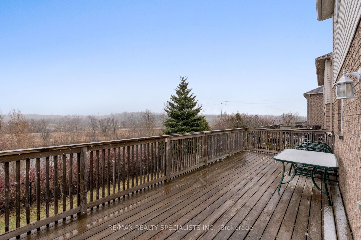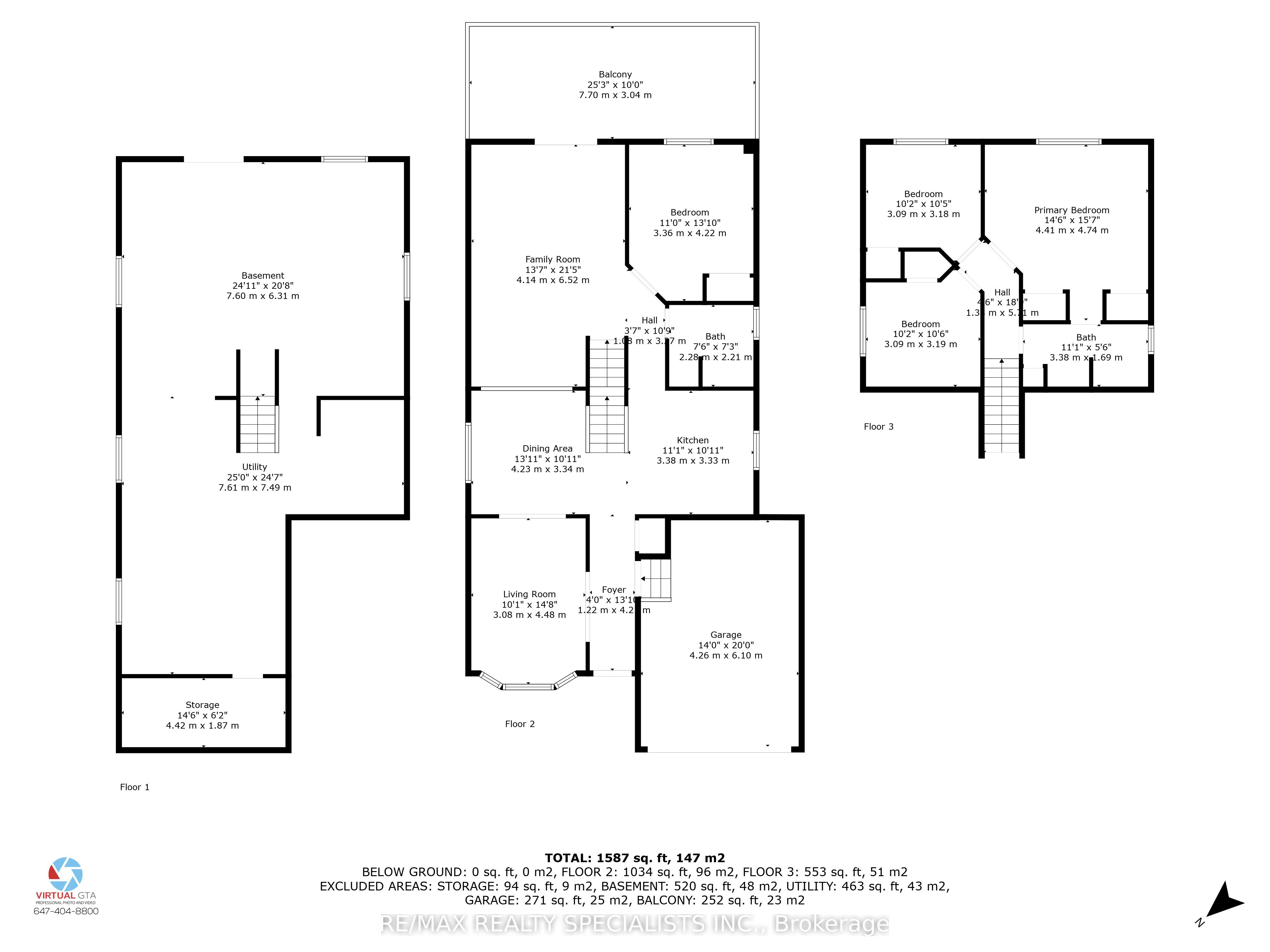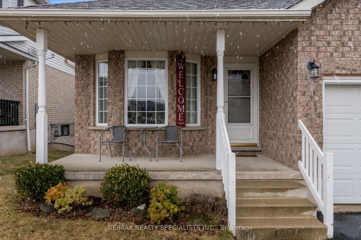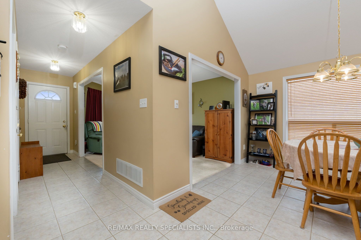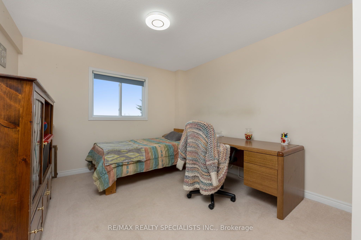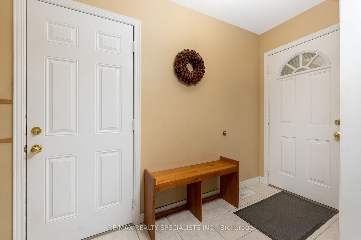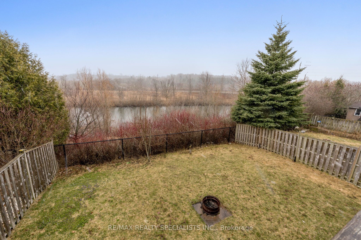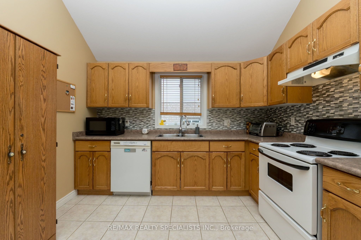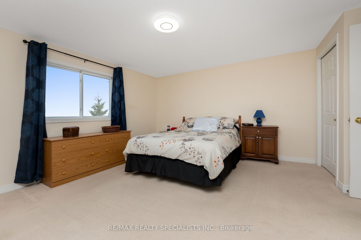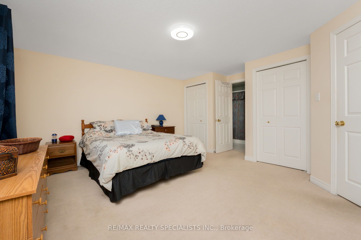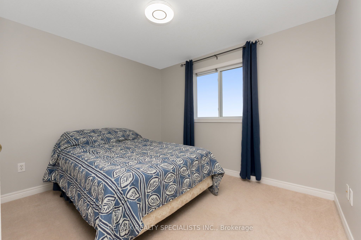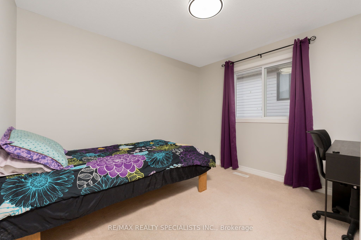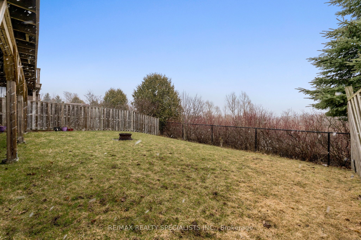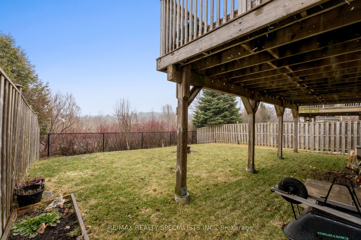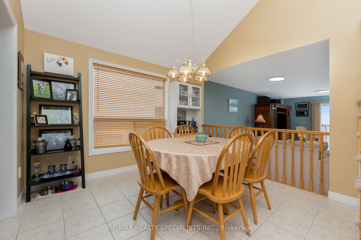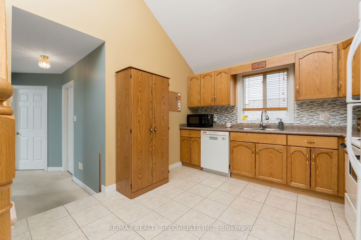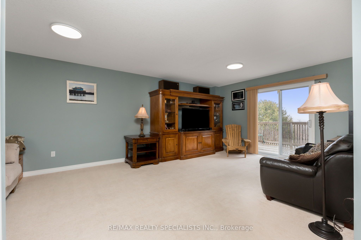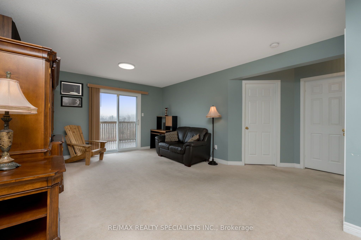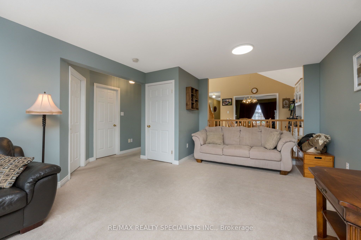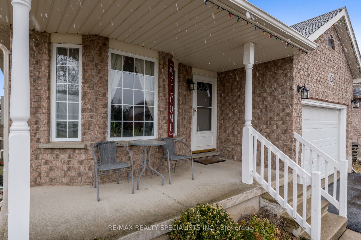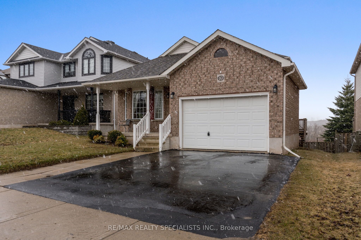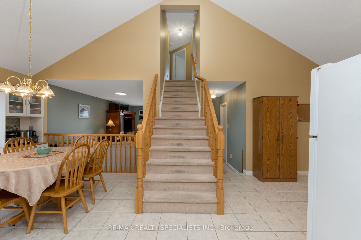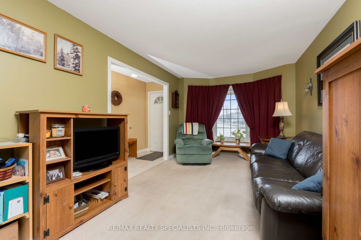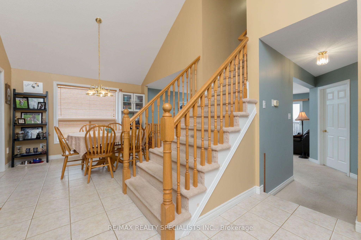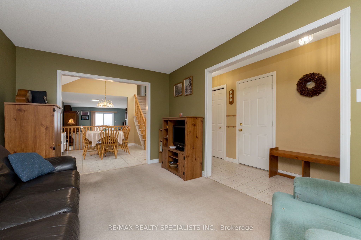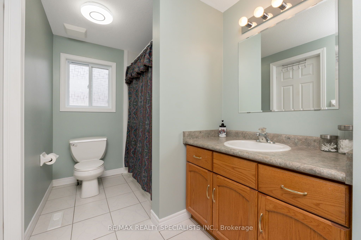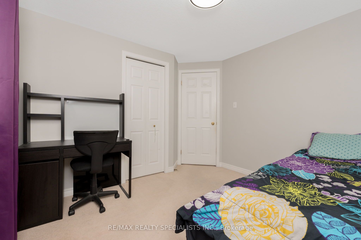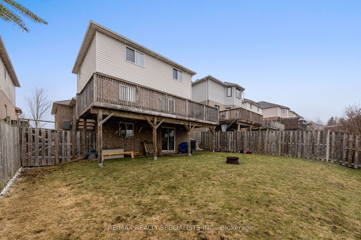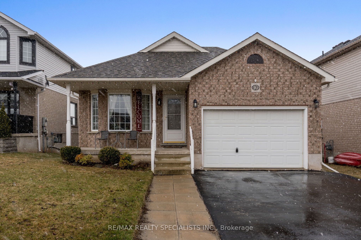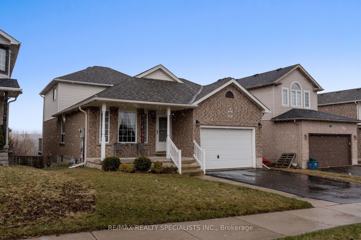
List Price: $1,050,000
10 Rachlin Drive, Halton Hills, L7J 3A9
6 days ago - By RE/MAX REALTY SPECIALISTS INC.
Detached|MLS - #W12077280|New
4 Bed
2 Bath
1500-2000 Sqft.
Lot Size: 42.91 x 114.83 Feet
Built-In Garage
Price comparison with similar homes in Halton Hills
Compared to 11 similar homes
-14.6% Lower↓
Market Avg. of (11 similar homes)
$1,229,082
Note * Price comparison is based on the similar properties listed in the area and may not be accurate. Consult licences real estate agent for accurate comparison
Room Information
| Room Type | Features | Level |
|---|---|---|
| Living Room 3.08 x 4.48 m | Picture Window, Broadloom | Main |
| Kitchen 3.38 x 3.33 m | Cathedral Ceiling(s), Backsplash, Combined w/Dining | Main |
| Dining Room 4.23 x 3.34 m | Cathedral Ceiling(s), Overlooks Family, Combined w/Kitchen | Main |
| Bedroom 3.36 x 4.22 m | Large Window, Broadloom, Closet | Main |
| Primary Bedroom 4.41 x 4.74 m | His and Hers Closets, Broadloom, Semi Ensuite | Second |
| Bedroom 2 3.09 x 3.19 m | Large Window, Broadloom, Closet | Second |
| Bedroom 3 3.09 x 3.18 m | Large Window, Broadloom, Closet | Second |
Client Remarks
Welcome to your families next chapter! This spacious 4-bedroom, 2-bath home with a 1.5-car garage is designed with growing families in mind. With plenty of room to spread out, inside and out, it offers comfort, flexibility, and beautiful views of Greenspace, ponds, and open fields. A covered front porch welcomes you in perfect for enjoying your morning coffee or relaxing with a good book, all while sheltered from the elements. Inside, off of the foyer is a convenient interior access to the garage. The Main floor offers a welcoming front living room that flows seamlessly into the open-concept kitchen and dining area with cathedral ceiling. There's also a convenient main floor bedroom great for guests, playroom, or a home office. The family room at the back of the home provides a walk-out to a deck/balcony that overlooks the backyard and pond, ideal for BBQs, playdates, or just relaxing while taking in the peaceful view. A full 3-piece bathroom adds convenience to the main level. Upstairs, the primary bedroom features lovely views and access to a 4-piece semi-ensuite. Two more sun-filled bedrooms easily fit queen-sized beds and have plenty of closet space perfect for kids to grow into. Downstairs, the unfinished basement complete with walk-out is a clean slate for your dream playroom, recreation space, or even a future in-law suite and direct walkout access to the backyard, its full of potential.Tucked in a family-friendly community just steps from schools, parks, trails, a community mall, and everyday essentials, this home checks all the boxes for a fun, connected, and comfortable family lifestyle.
Property Description
10 Rachlin Drive, Halton Hills, L7J 3A9
Property type
Detached
Lot size
< .50 acres
Style
2-Storey
Approx. Area
N/A Sqft
Home Overview
Basement information
Unfinished,Walk-Out
Building size
N/A
Status
In-Active
Property sub type
Maintenance fee
$N/A
Year built
2024
Walk around the neighborhood
10 Rachlin Drive, Halton Hills, L7J 3A9Nearby Places

Angela Yang
Sales Representative, ANCHOR NEW HOMES INC.
English, Mandarin
Residential ResaleProperty ManagementPre Construction
Mortgage Information
Estimated Payment
$840,000 Principal and Interest
 Walk Score for 10 Rachlin Drive
Walk Score for 10 Rachlin Drive

Book a Showing
Tour this home with Angela
Frequently Asked Questions about Rachlin Drive
Recently Sold Homes in Halton Hills
Check out recently sold properties. Listings updated daily
See the Latest Listings by Cities
1500+ home for sale in Ontario
