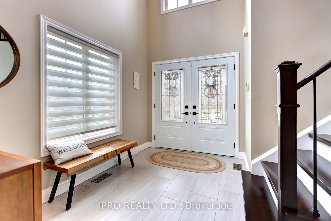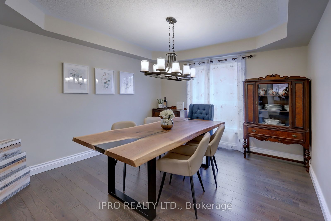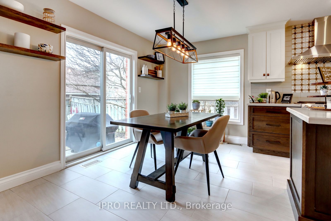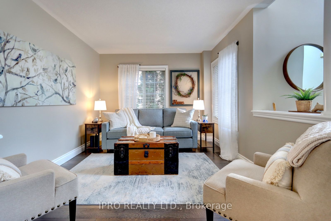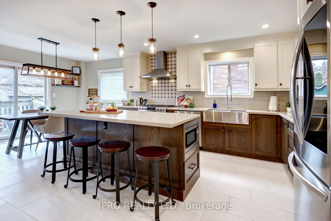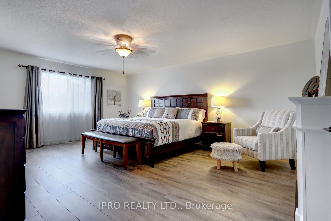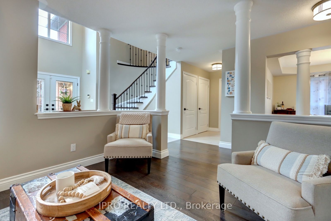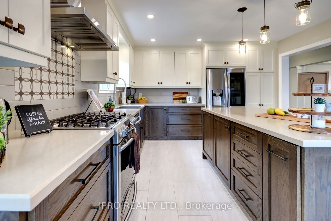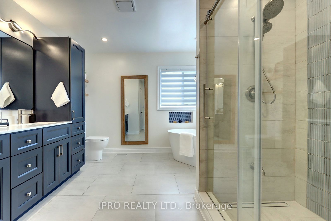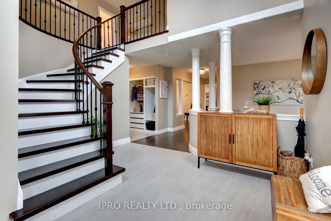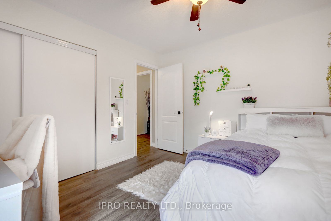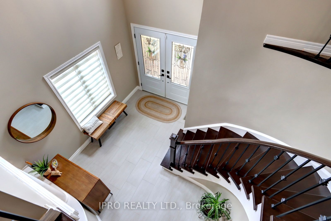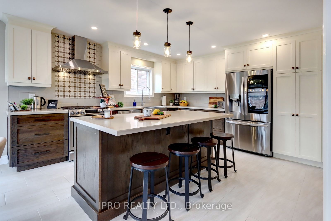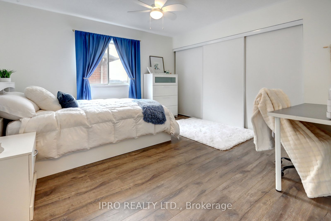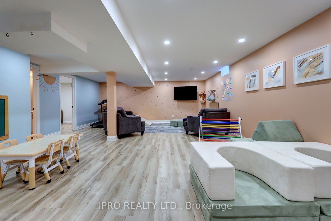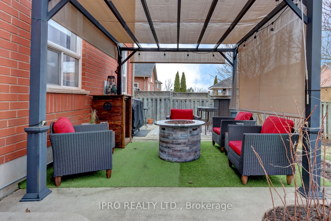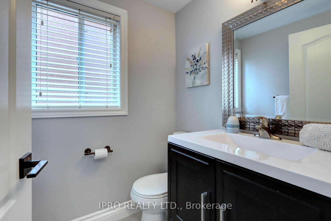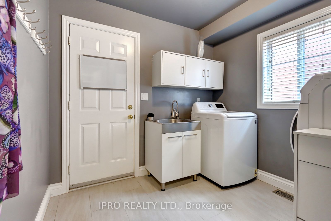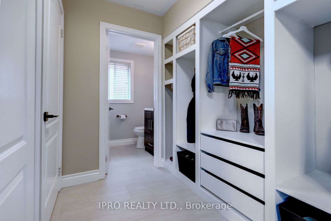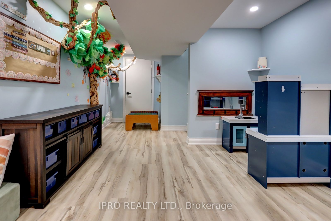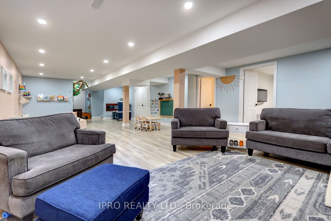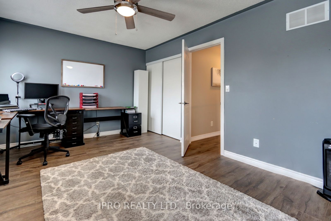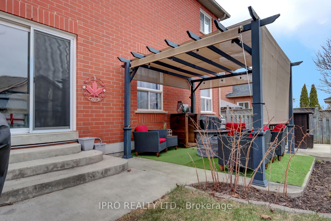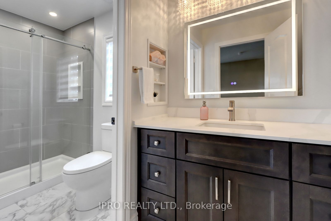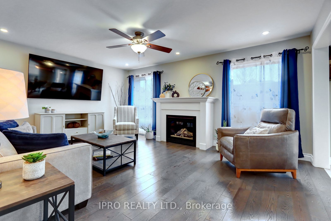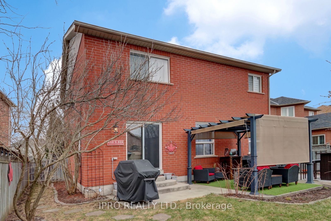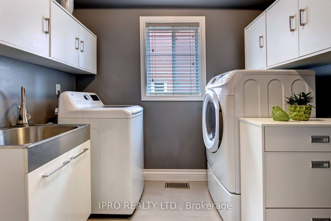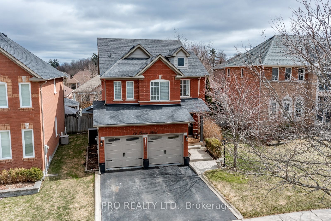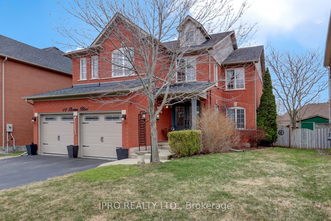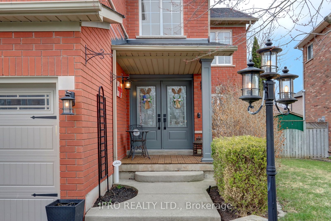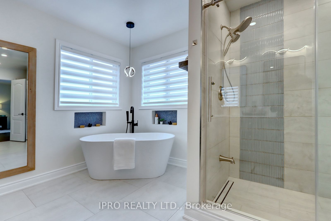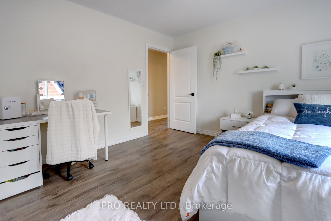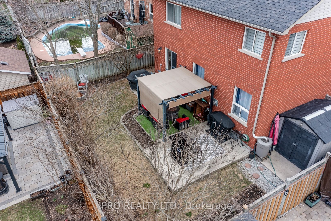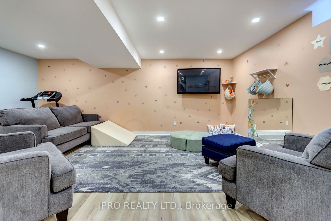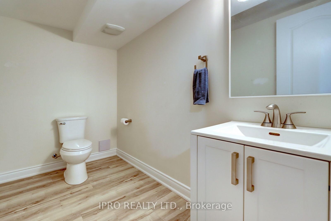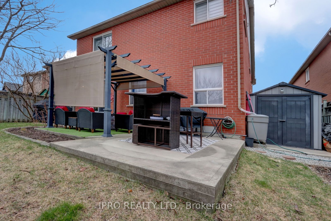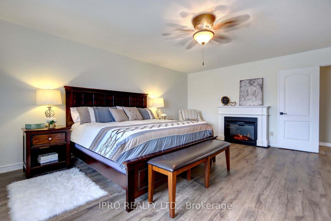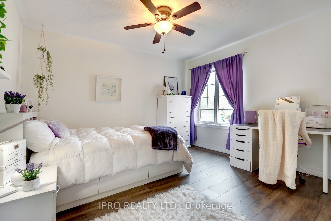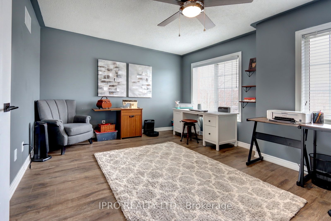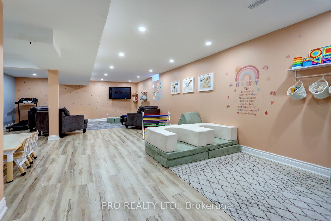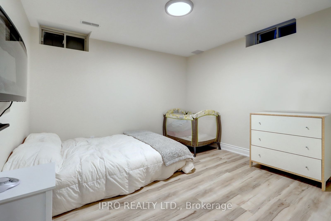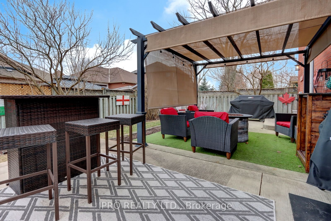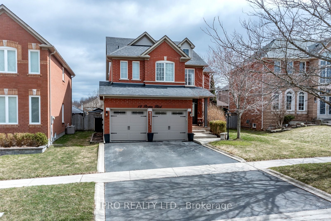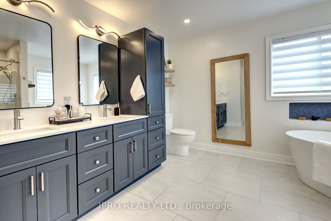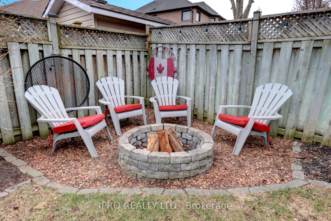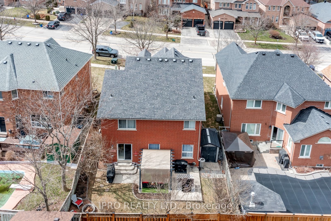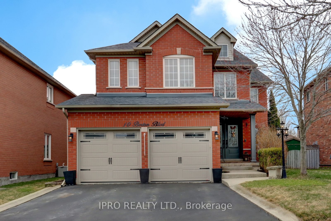
List Price: $1,593,000
10 Berton Boulevard, Halton Hills, L7G 6A5
- By IPRO REALTY LTD.
Detached|MLS - #W12089516|New
5 Bed
4 Bath
2500-3000 Sqft.
Attached Garage
Price comparison with similar homes in Halton Hills
Compared to 20 similar homes
-15.0% Lower↓
Market Avg. of (20 similar homes)
$1,874,770
Note * Price comparison is based on the similar properties listed in the area and may not be accurate. Consult licences real estate agent for accurate comparison
Room Information
| Room Type | Features | Level |
|---|---|---|
| Living Room 3.68 x 3.12 m | Hardwood Floor, Carpet Free, Open Concept | Ground |
| Dining Room 3.81 x 3.28 m | Hardwood Floor, Carpet Free, Open Concept | Ground |
| Kitchen 6.1 x 3.91 m | Tile Floor, Pantry, Sliding Doors | Ground |
| Primary Bedroom 5.82 x 5.36 m | Laminate, Ensuite Bath, Walk-In Closet(s) | Second |
| Bedroom 2 3.63 x 3.07 m | Laminate, Closet, Window | Second |
| Bedroom 3 3.68 x 3.63 m | Laminate, Closet, Window | Second |
| Bedroom 4 4.85 x 3.61 m | Laminate, Closet, Window | Second |
| Bedroom 5 3.28 x 3.12 m | Laminate, Window, Finished | Basement |
Client Remarks
Welcome to 10 Berton Blvd in the Trafalgar Country neighbourhood close to trails, schools, parks and major roads to highways. The GO Station is less than 10 mins away. This 4+1 Bedroom, 4 Bathroom has over 4,000 sf of living space. The grand foyer is 2 storeys high with tons of natural light streaming through the upper windows. The main floor has separate formal living/dining space as well as a spacious family room. The fantastic kitchen has taller uppers, crown moulding, quartz counter tops, built in appliances, pantry and island that seats 4 comfortably. The main floor has gleaming hardwood and the second floor has been updated with brand new laminate. Design features of this home are the neutral colours, the modern lighting, 9 ceilings on the main floor, spa-like ensuite and main baths and gas fireplace. The open concept basement is fully finished and has a 2-pc bath and guest room. The vacant property down the street is slated for a Catholic School. Parking for 4 cars.
Property Description
10 Berton Boulevard, Halton Hills, L7G 6A5
Property type
Detached
Lot size
Not Applicable acres
Style
2-Storey
Approx. Area
N/A Sqft
Home Overview
Basement information
Finished,Full
Building size
N/A
Status
In-Active
Property sub type
Maintenance fee
$N/A
Year built
2025
Walk around the neighborhood
10 Berton Boulevard, Halton Hills, L7G 6A5Nearby Places

Shally Shi
Sales Representative, Dolphin Realty Inc
English, Mandarin
Residential ResaleProperty ManagementPre Construction
Mortgage Information
Estimated Payment
$0 Principal and Interest
 Walk Score for 10 Berton Boulevard
Walk Score for 10 Berton Boulevard

Book a Showing
Tour this home with Shally
Frequently Asked Questions about Berton Boulevard
Recently Sold Homes in Halton Hills
Check out recently sold properties. Listings updated daily
No Image Found
Local MLS®️ rules require you to log in and accept their terms of use to view certain listing data.
No Image Found
Local MLS®️ rules require you to log in and accept their terms of use to view certain listing data.
No Image Found
Local MLS®️ rules require you to log in and accept their terms of use to view certain listing data.
No Image Found
Local MLS®️ rules require you to log in and accept their terms of use to view certain listing data.
No Image Found
Local MLS®️ rules require you to log in and accept their terms of use to view certain listing data.
No Image Found
Local MLS®️ rules require you to log in and accept their terms of use to view certain listing data.
No Image Found
Local MLS®️ rules require you to log in and accept their terms of use to view certain listing data.
No Image Found
Local MLS®️ rules require you to log in and accept their terms of use to view certain listing data.
Check out 100+ listings near this property. Listings updated daily
See the Latest Listings by Cities
1500+ home for sale in Ontario
