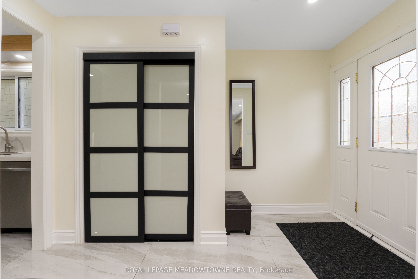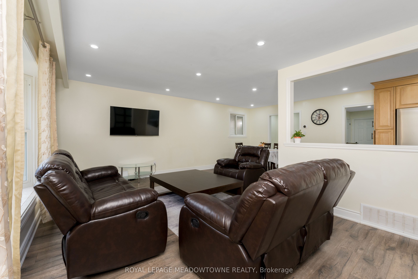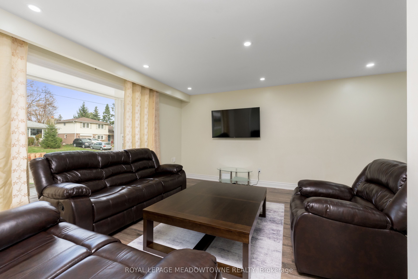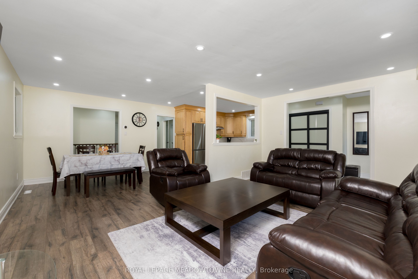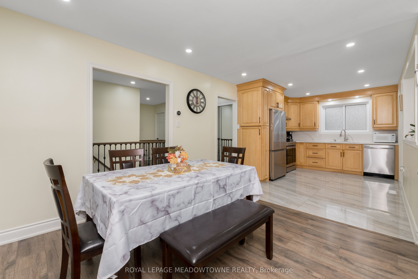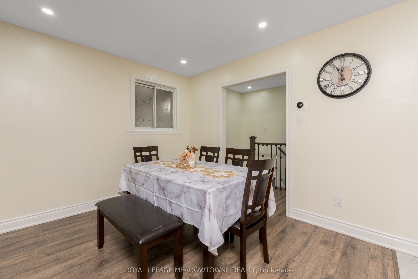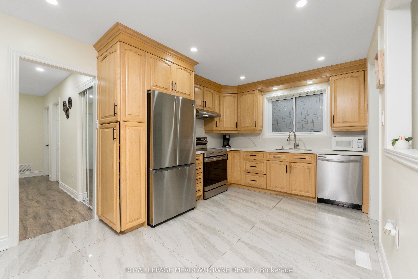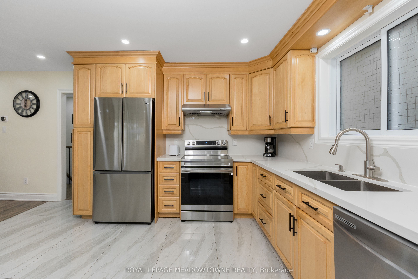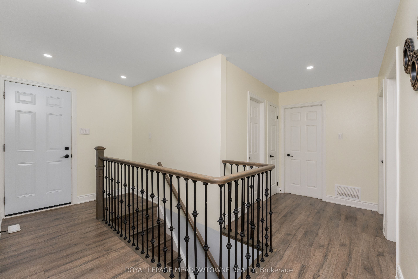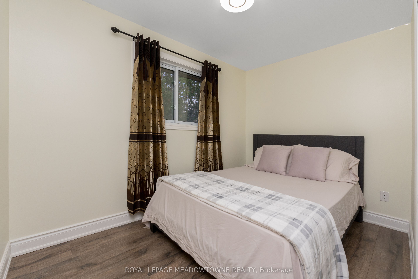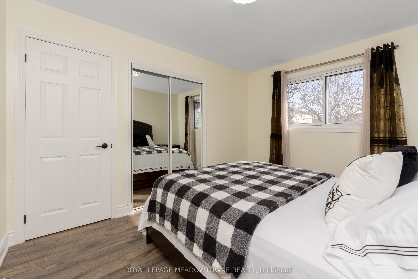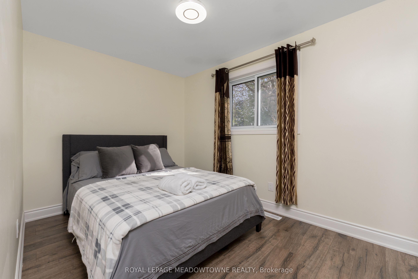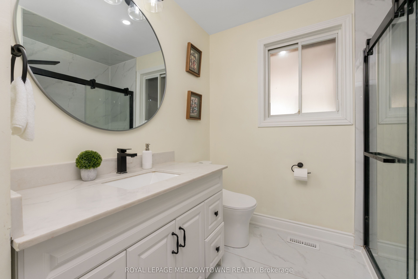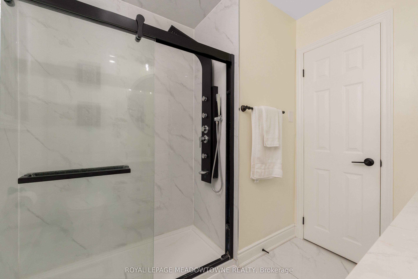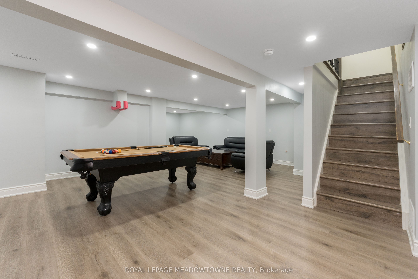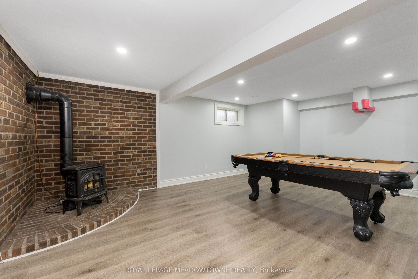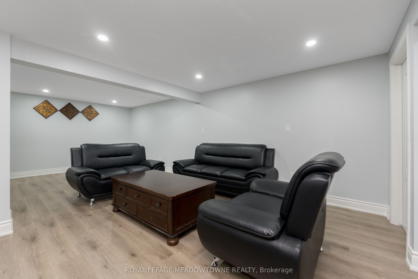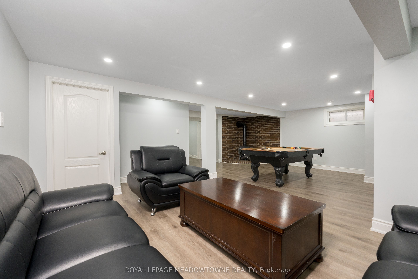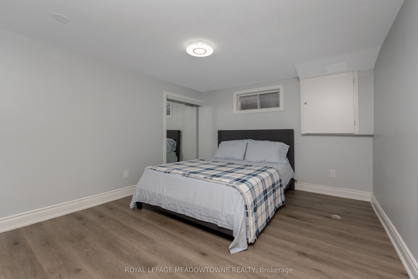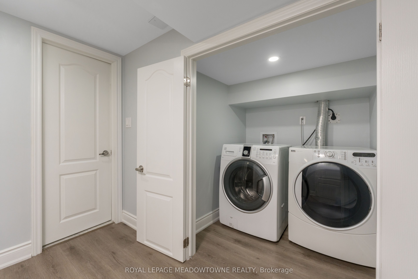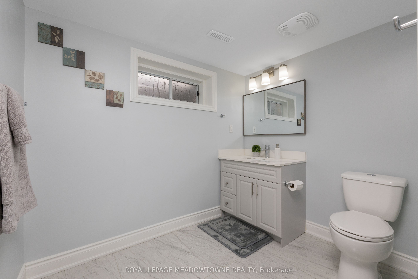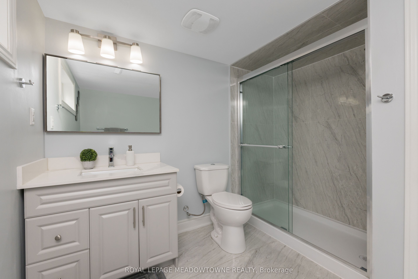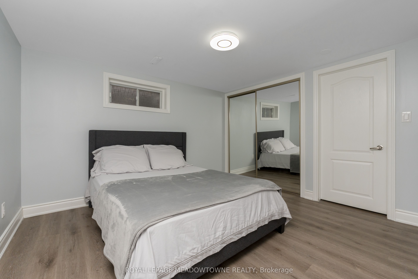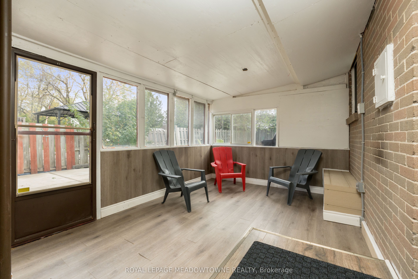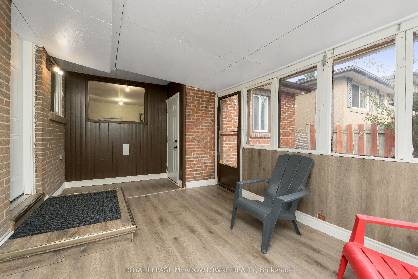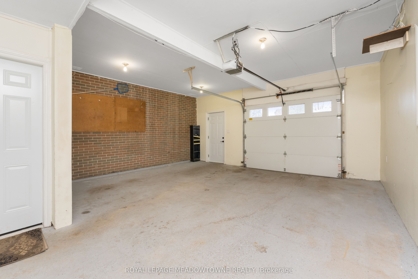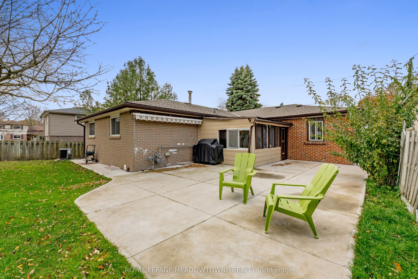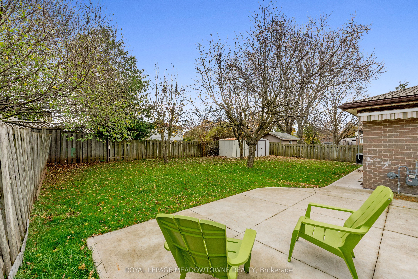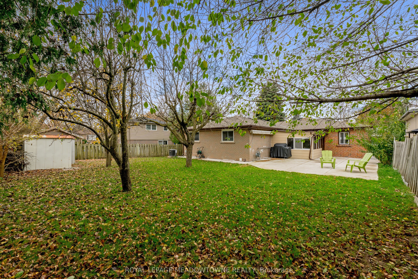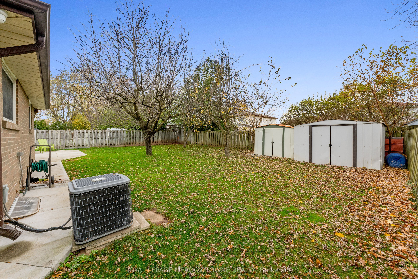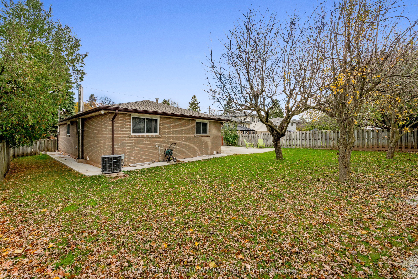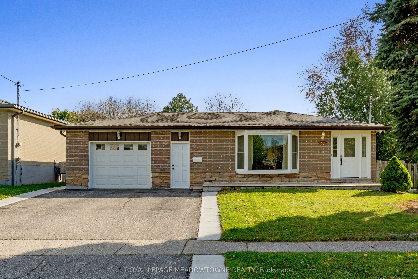
List Price: $1,249,900
67 ELEANOR Crescent, Halton Hills, L7G 2T7
- By ROYAL LEPAGE MEADOWTOWNE REALTY
Detached|MLS - #W10416150|New
5 Bed
2 Bath
Built-In Garage
Price comparison with similar homes in Halton Hills
Compared to 5 similar homes
-39.8% Lower↓
Market Avg. of (5 similar homes)
$2,077,780
Note * Price comparison is based on the similar properties listed in the area and may not be accurate. Consult licences real estate agent for accurate comparison
Room Information
| Room Type | Features | Level |
|---|---|---|
| Kitchen 2.91 x 4.25 m | Eat-in Kitchen, Stainless Steel Appl, Quartz Counter | Main |
| Dining Room 2.91 x 3.25 m | Vinyl Floor, Window, Pot Lights | Main |
| Living Room 3.35 x 5.34 m | Vinyl Floor, Bay Window, Pot Lights | Main |
| Primary Bedroom 3.53 x 2.93 m | Vinyl Floor, Window, Closet | Main |
| Bedroom 2 2.41 x 3.43 m | Vinyl Floor, Window, Closet | Main |
| Bedroom 3 3.21 x 2.94 m | Vinyl Floor, Window, Closet | Main |
| Bedroom 4 3.29 x 3.43 m | Vinyl Floor, Closet, Above Grade Window | Basement |
| Bedroom 5 3.56 x 3.15 m | Vinyl Floor, Closet, Above Grade Window | Basement |
Client Remarks
Welcome to 67 Eleanor Crescent in the Moore Park community of Georgetown. This completely renovated bungalow showcases 5 bedrooms, 2 full bathrooms and great entertaining spaces throughout. All carpet has been removed from the home, replaced with beautiful vinyl flooring and oversized tiles. You'll love all the natural light from the beautiful bay window in the living room and the open concept kitchen, living and dining areas; as well as the newly installed pot lights on the smooth ceilings throughout all of the living areas. The kitchen features all newer stainless steel appliances along with quartz countertops. The main floor holds a stunningly renovated bathroom with walk-in shower and 3 great sized bedrooms. For additional living space, there is an add-on Muskoka Room connected to both the garage and backyard. Downstairs in the fully finished basement you'll find 2 additional bedrooms, both with windows and closets, a laundry room with newer washer and dryer, massive rec room, games area and the second fully renovated bathroom with walk-in shower. Are you looking for a large garage too? This oversized 1.5 car garage measuring approximately 20 x 19 feet is great for all your toys or workshop.
Property Description
67 ELEANOR Crescent, Halton Hills, L7G 2T7
Property type
Detached
Lot size
N/A acres
Style
Bungalow
Approx. Area
N/A Sqft
Home Overview
Last check for updates
Virtual tour
N/A
Basement information
Full,Finished
Building size
N/A
Status
In-Active
Property sub type
Maintenance fee
$N/A
Year built
2024
Walk around the neighborhood
67 ELEANOR Crescent, Halton Hills, L7G 2T7Nearby Places

Shally Shi
Sales Representative, Dolphin Realty Inc
English, Mandarin
Residential ResaleProperty ManagementPre Construction
Mortgage Information
Estimated Payment
$0 Principal and Interest
 Walk Score for 67 ELEANOR Crescent
Walk Score for 67 ELEANOR Crescent

Book a Showing
Tour this home with Shally
Frequently Asked Questions about ELEANOR Crescent
Recently Sold Homes in Halton Hills
Check out recently sold properties. Listings updated daily
No Image Found
Local MLS®️ rules require you to log in and accept their terms of use to view certain listing data.
No Image Found
Local MLS®️ rules require you to log in and accept their terms of use to view certain listing data.
No Image Found
Local MLS®️ rules require you to log in and accept their terms of use to view certain listing data.
No Image Found
Local MLS®️ rules require you to log in and accept their terms of use to view certain listing data.
No Image Found
Local MLS®️ rules require you to log in and accept their terms of use to view certain listing data.
No Image Found
Local MLS®️ rules require you to log in and accept their terms of use to view certain listing data.
No Image Found
Local MLS®️ rules require you to log in and accept their terms of use to view certain listing data.
No Image Found
Local MLS®️ rules require you to log in and accept their terms of use to view certain listing data.
Check out 100+ listings near this property. Listings updated daily
See the Latest Listings by Cities
1500+ home for sale in Ontario
