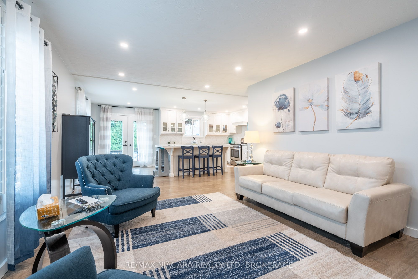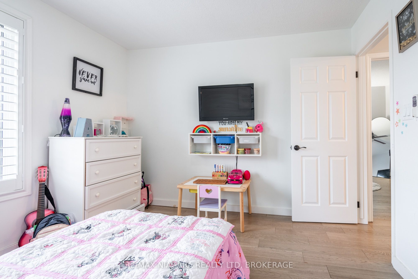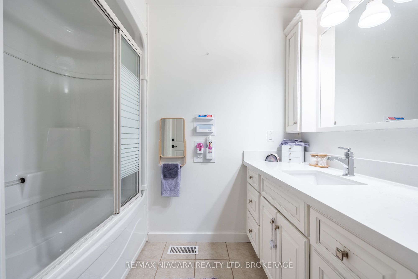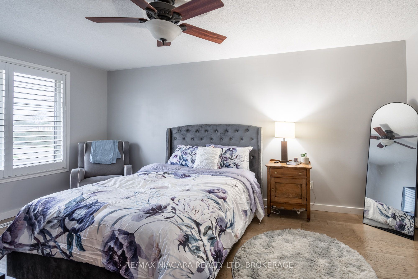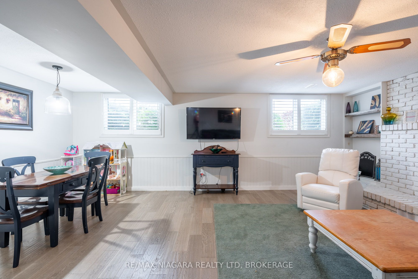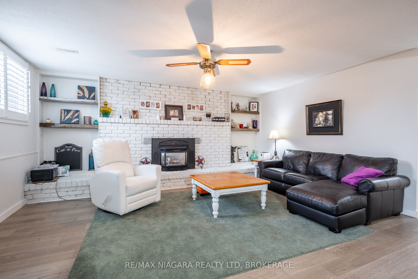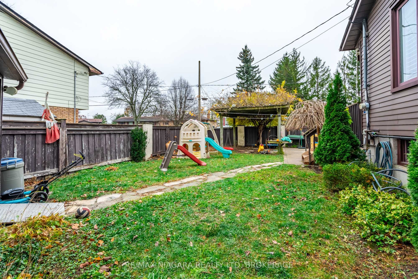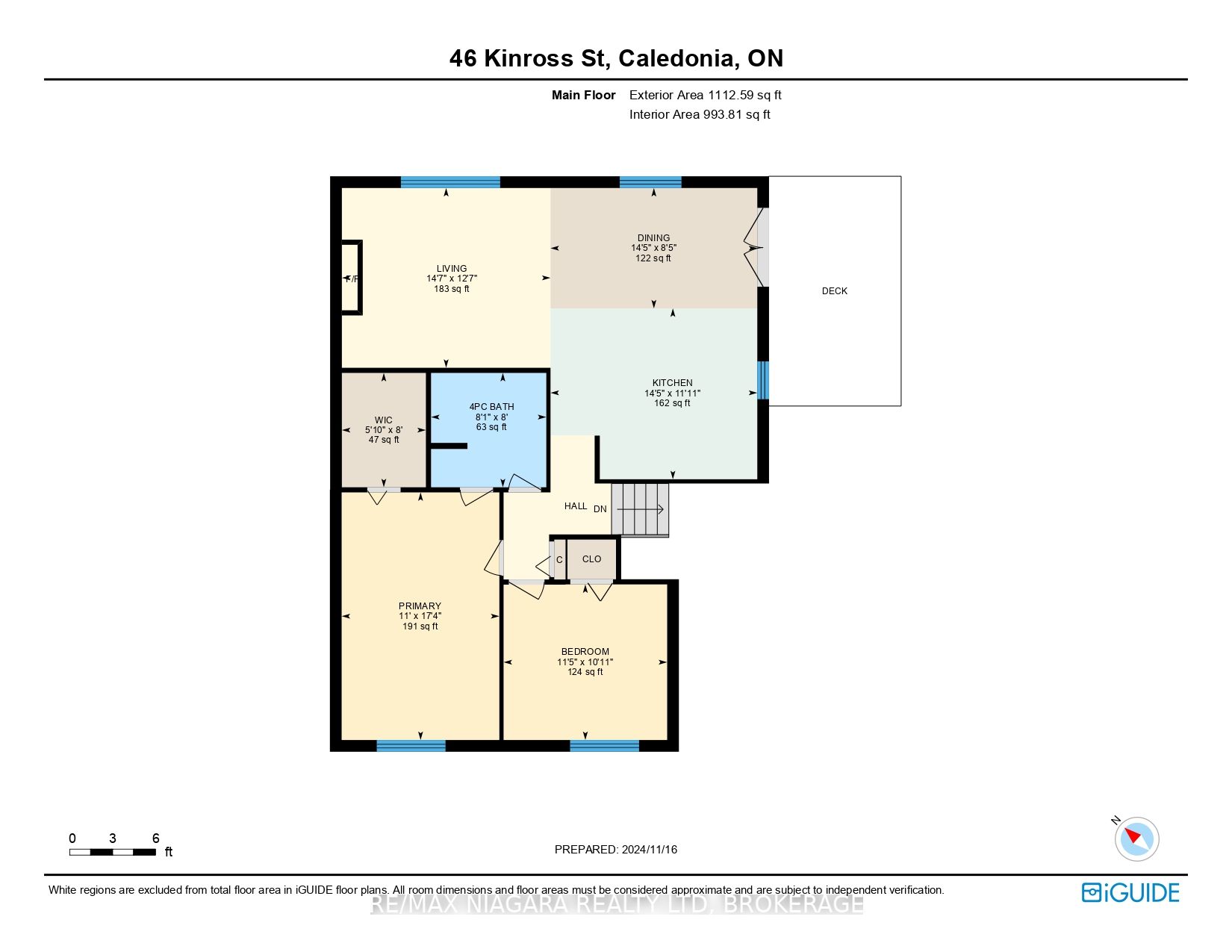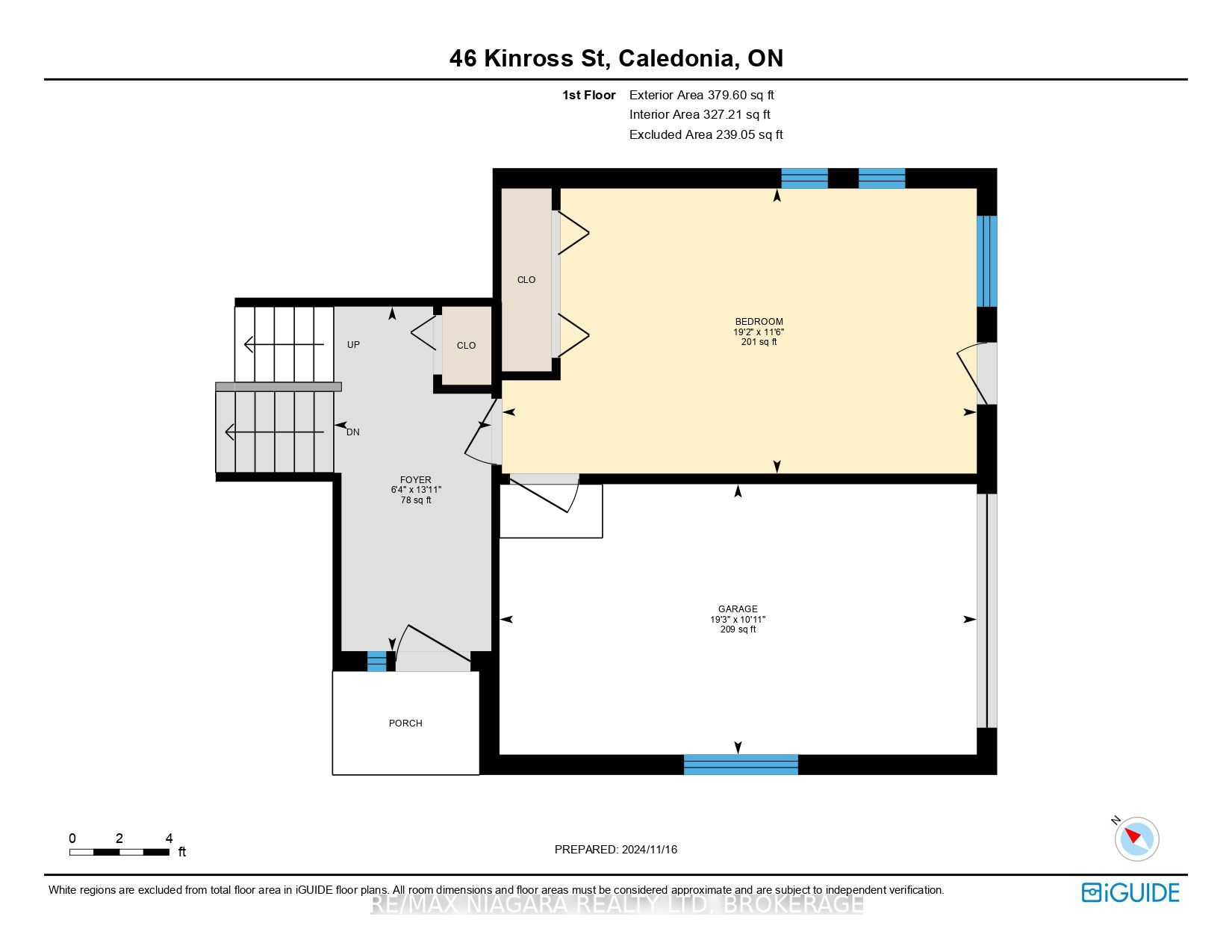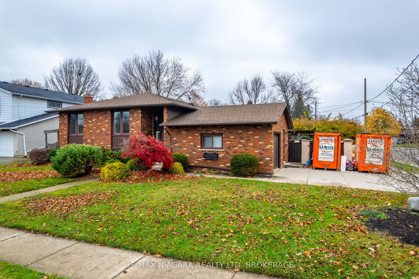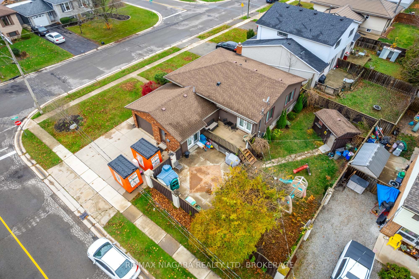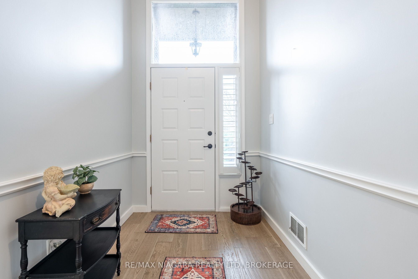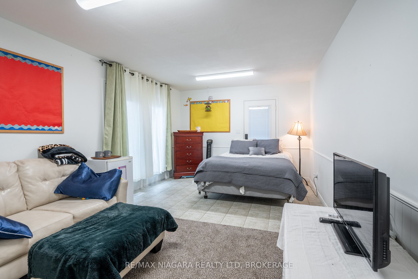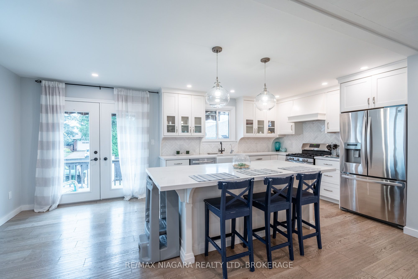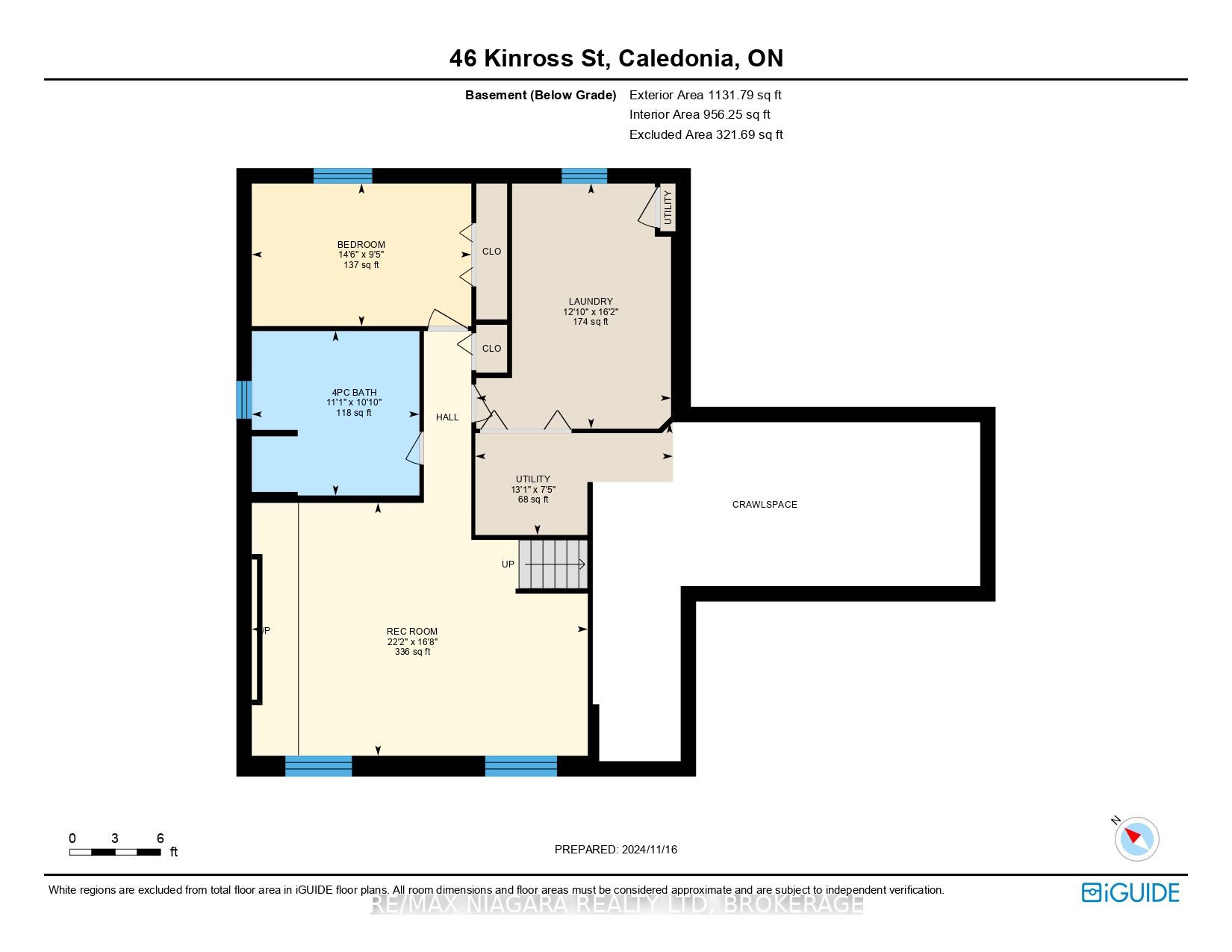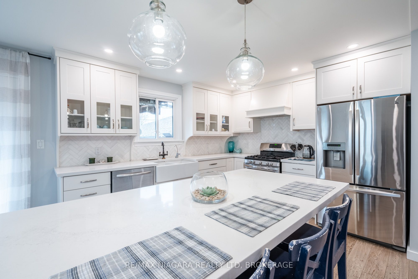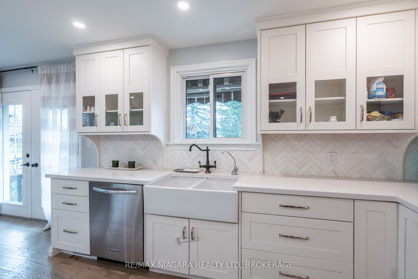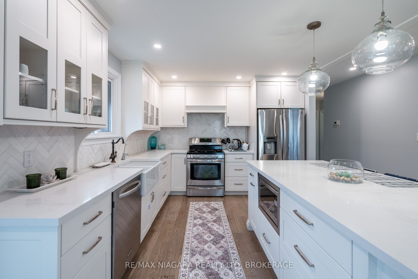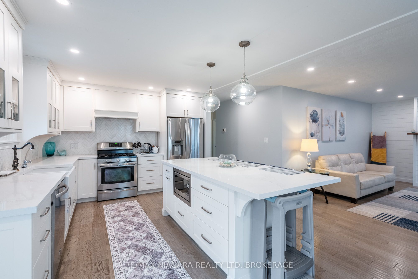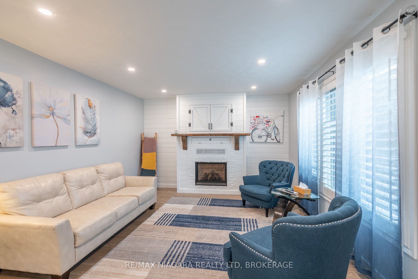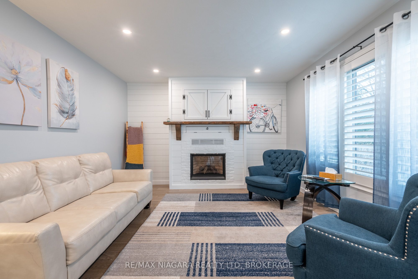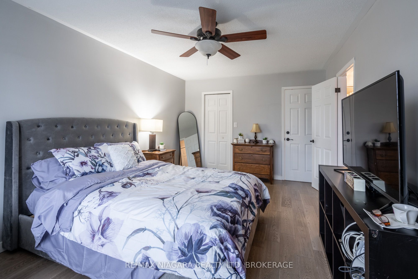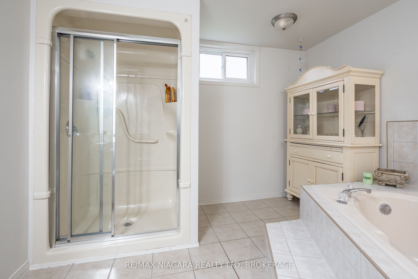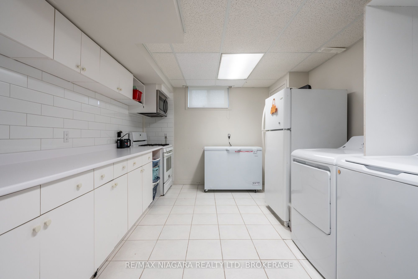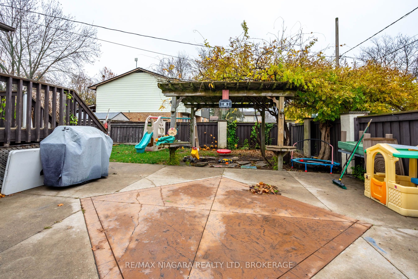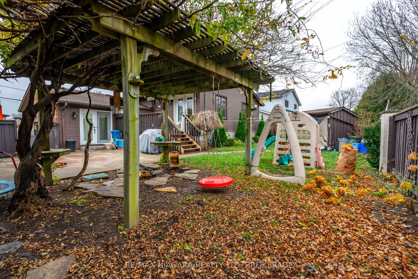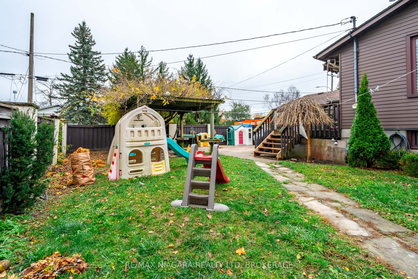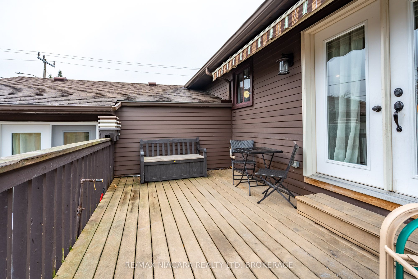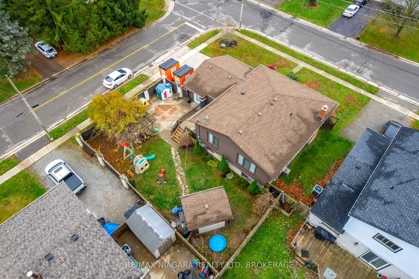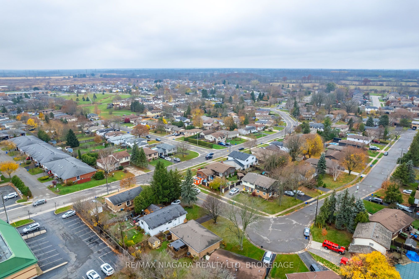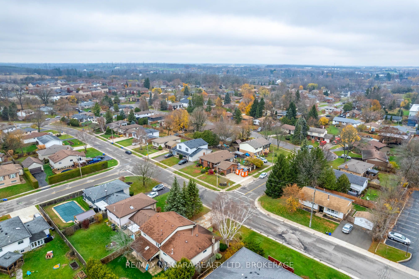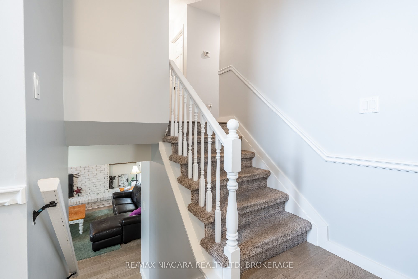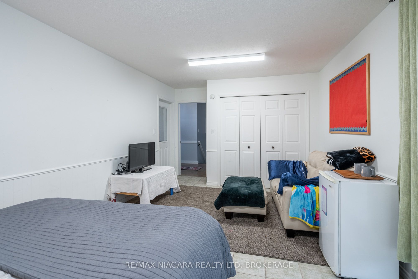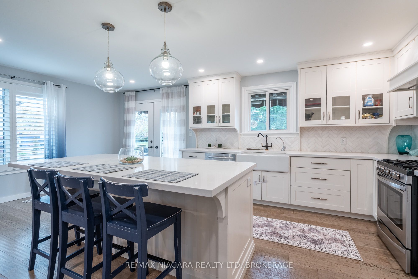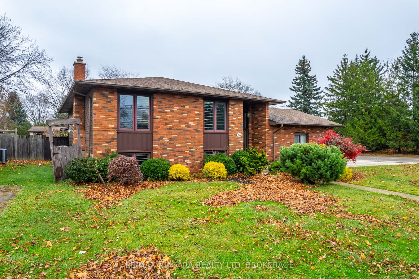
List Price: $769,900 1% reduced
46 Kinross Street, Haldimand, N3W 1J9
- By RE/MAX NIAGARA REALTY LTD, BROKERAGE
Detached|MLS - #X10433015|Price Change
4 Bed
2 Bath
1100-1500 Sqft.
Attached Garage
Price comparison with similar homes in Haldimand
Compared to 16 similar homes
-15.6% Lower↓
Market Avg. of (16 similar homes)
$912,369
Note * Price comparison is based on the similar properties listed in the area and may not be accurate. Consult licences real estate agent for accurate comparison
Room Information
| Room Type | Features | Level |
|---|---|---|
| Bedroom 3.36 x 5.29 m | Main | |
| Bedroom 2 3.48 x 3.32 m | Main | |
| Dining Room 4.39 x 3.23 m | Main | |
| Kitchen 4.39 x 3.63 m | Main | |
| Living Room 4.42 x 3.84 m | Main | |
| Bedroom 3 5.84 x 3.52 m | Ground | |
| Bedroom 4 4.47 x 2.87 m | Basement | |
| Kitchen 3.91 x 4.92 m | Basement |
Client Remarks
This stunning 4-bedroom home in Caledonia is a perfect choice for a multi-generational family seeking both space and privacy. With an abundance of square footage of living space, this home features an expansive layout that accommodates everyones needs. The main floor boasts a spacious open-concept living, dining, and kitchen area ideal for family gatherings and entertaining. The well-appointed kitchen includes modern appliances, plenty of counter space, and a large island perfect for meal prep and socializing.The real gem of this home is the fully functional in-law suite, offering separate living quarters with its own private living space. Complete with a kitchen, living room, bedroom, and full bathroom, this suite ensures independence and comfort for extended family members, or guests. Upstairs, you will find 2 generously sized bedrooms, including a master suite with an ensuite bath and walk-in closet. The additional bedrooms offer ample living space and would be perfect for children or home offices.Located in a family-friendly neighborhood with parks, schools, and shopping nearby, this home combines modern convenience with the tranquility of suburban life. Whether you're looking to live together while maintaining privacy, or seeking flexibility, this home has it all. Don't miss your chance to see it schedule a viewing today!
Property Description
46 Kinross Street, Haldimand, N3W 1J9
Property type
Detached
Lot size
N/A acres
Style
Sidesplit 3
Approx. Area
N/A Sqft
Home Overview
Last check for updates
Virtual tour
N/A
Basement information
Finished
Building size
N/A
Status
In-Active
Property sub type
Maintenance fee
$N/A
Year built
2024
Walk around the neighborhood
46 Kinross Street, Haldimand, N3W 1J9Nearby Places

Shally Shi
Sales Representative, Dolphin Realty Inc
English, Mandarin
Residential ResaleProperty ManagementPre Construction
Mortgage Information
Estimated Payment
$0 Principal and Interest
 Walk Score for 46 Kinross Street
Walk Score for 46 Kinross Street

Book a Showing
Tour this home with Shally
Frequently Asked Questions about Kinross Street
Recently Sold Homes in Haldimand
Check out recently sold properties. Listings updated daily
No Image Found
Local MLS®️ rules require you to log in and accept their terms of use to view certain listing data.
No Image Found
Local MLS®️ rules require you to log in and accept their terms of use to view certain listing data.
No Image Found
Local MLS®️ rules require you to log in and accept their terms of use to view certain listing data.
No Image Found
Local MLS®️ rules require you to log in and accept their terms of use to view certain listing data.
No Image Found
Local MLS®️ rules require you to log in and accept their terms of use to view certain listing data.
No Image Found
Local MLS®️ rules require you to log in and accept their terms of use to view certain listing data.
No Image Found
Local MLS®️ rules require you to log in and accept their terms of use to view certain listing data.
No Image Found
Local MLS®️ rules require you to log in and accept their terms of use to view certain listing data.
Check out 100+ listings near this property. Listings updated daily
See the Latest Listings by Cities
1500+ home for sale in Ontario
