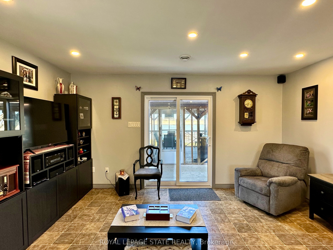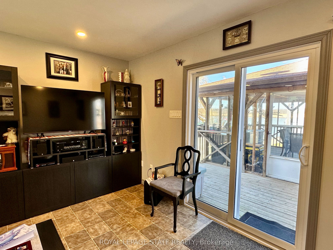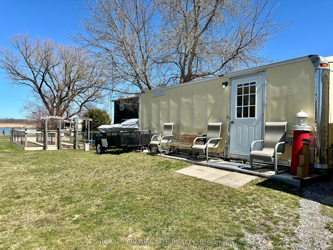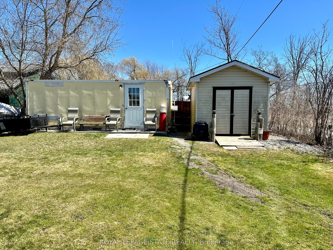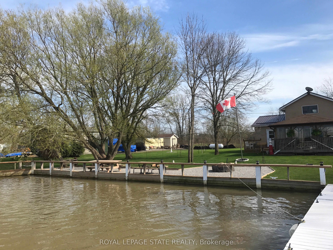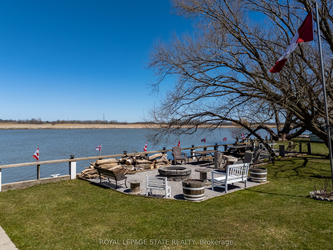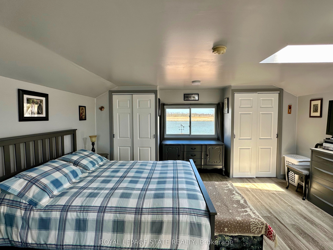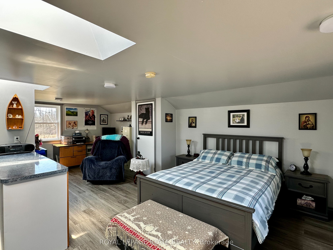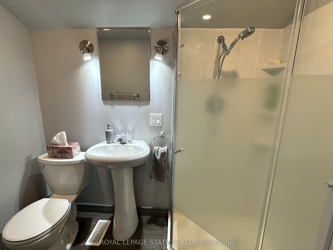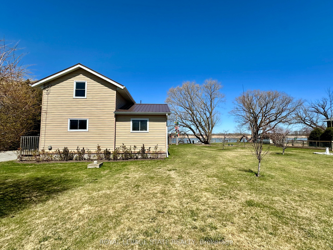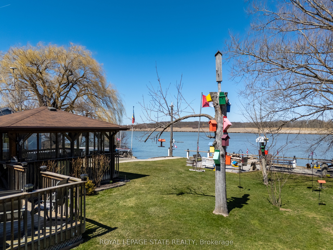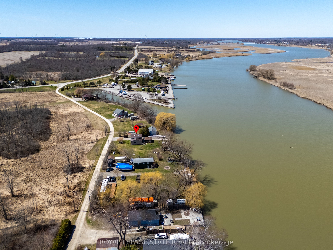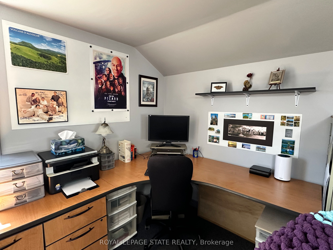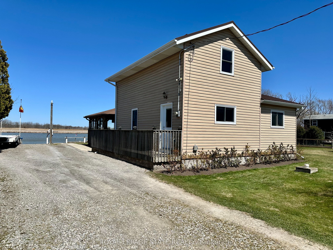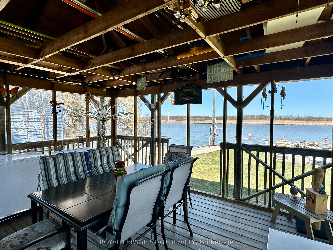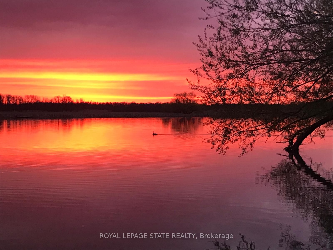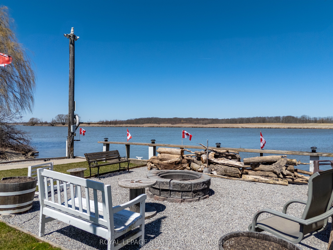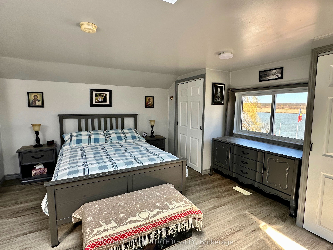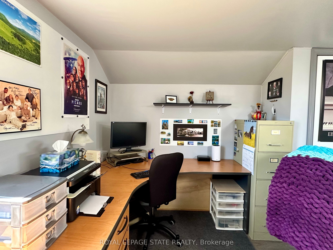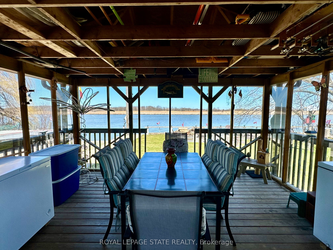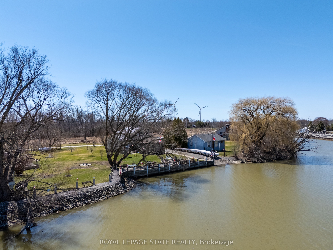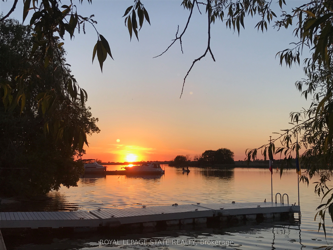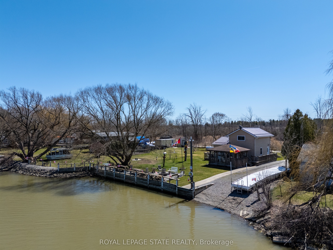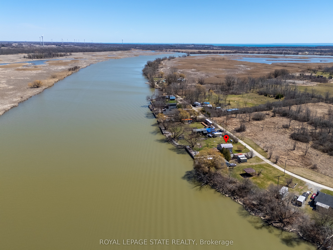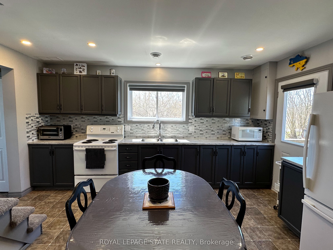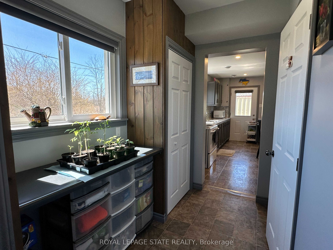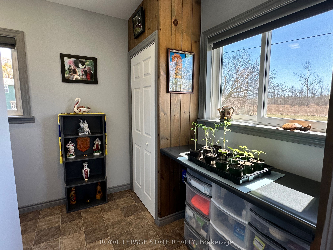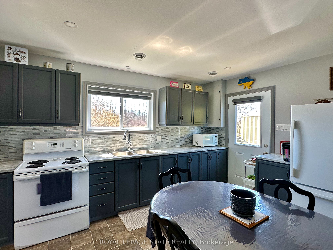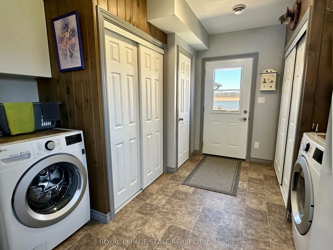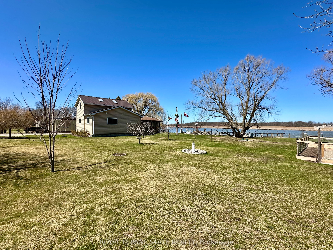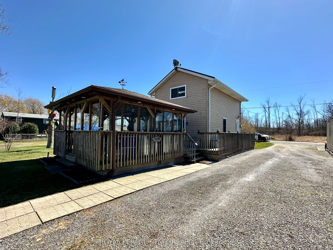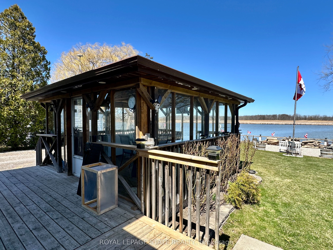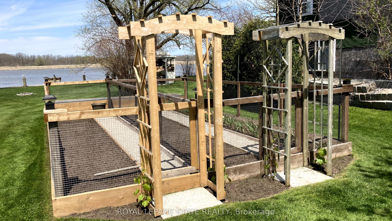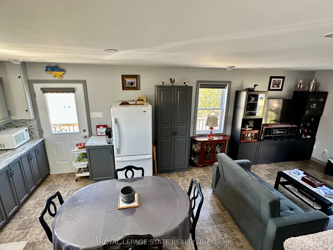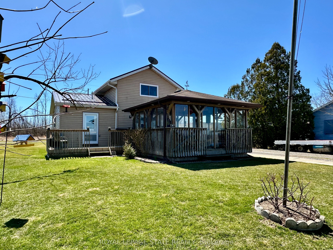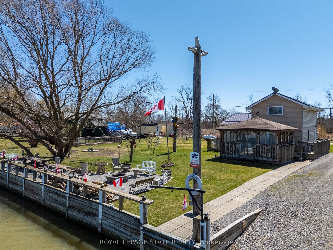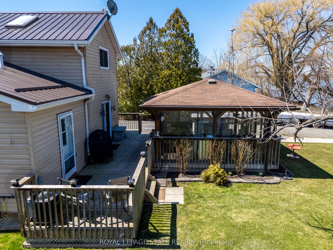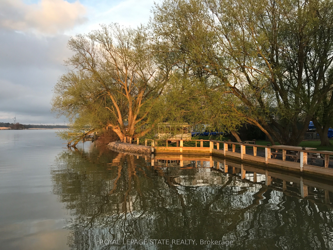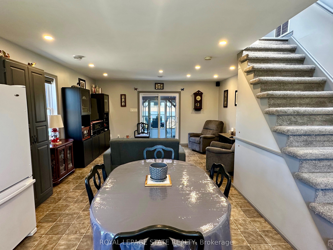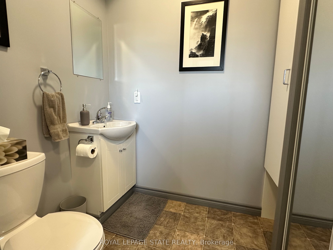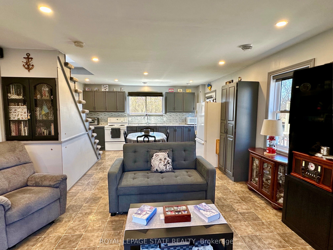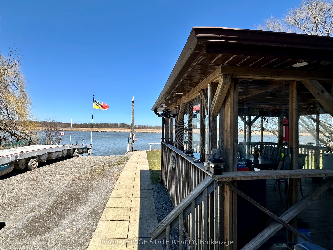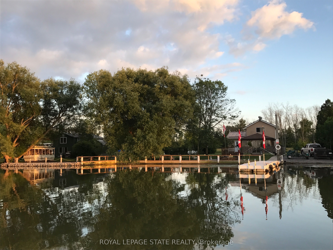
List Price: $799,900 6% reduced
39 Willow Line, Haldimand, N1A 2W6
- By ROYAL LEPAGE STATE REALTY
Detached|MLS - #X12091077|Price Change
1 Bed
2 Bath
1100-1500 Sqft.
Lot Size: 150.45 x 136.61 Feet
None Garage
Room Information
| Room Type | Features | Level |
|---|---|---|
| Living Room 4.55 x 3.53 m | Sliding Doors, Overlook Water | Ground |
| Kitchen 4.55 x 4.04 m | Eat-in Kitchen | Ground |
| Primary Bedroom 6.91 x 4.55 m | His and Hers Closets | Second |
Client Remarks
Situated on the serene shores of the Lower Grand River, offering easy access to Lake Erie, this year round residence boasts an impressive 150 feet of water frontage making it ideally suited for those with a passion for fishing, boating, or just appreciating nature, and the endless views. This four-season home offers both charm and comfort and is sparkling clean, meticulously maintained, and catering to contemporary living while embracing the beauty of nature. The main floor is designed with an open concept that seamlessly integrates the living, dining, and kitchen areas. Updated windows flood the space with natural light, creating a bright and inviting atmosphere. The modern decor ensures that every moment spent here is a delight. Convenient mudroom, is equipped with a laundry area and ample storage space. This practical space ensures that you can keep the rest of your home pristine and organized, without compromising on functionality. The grand master suite overlooks the river and provides breathtaking sunset and sunrise views. It includes his and her closets and a three-piece en suite bathroom is designed for ultimate comfort. The outdoor area features a break wall, boat ramp, and 44-foot dock with hydro, plus parking for at least 8 cars. The firepit with a gravel sitting area, and large gazebo with hydro and removable panels offers cozy spaces for evening gatherings, while fruit trees and large raised garden beds add to the outdoor charm. This home comes with several bonus features that enhance its appeal. The metal roof is durable and requires minimal maintenance, while the Roxul insulation ensures energy efficiency and comfort. The sea-can workshop with heat could make a great man cave or she shed. There is also a second sea-can at the driveway for additional storage, ensuring that all your belongings have a safe and secure place. This home truly has something to offer everyone
Property Description
39 Willow Line, Haldimand, N1A 2W6
Property type
Detached
Lot size
< .50 acres
Style
2-Storey
Approx. Area
N/A Sqft
Home Overview
Last check for updates
Virtual tour
N/A
Basement information
None
Building size
N/A
Status
In-Active
Property sub type
Maintenance fee
$N/A
Year built
2024
Walk around the neighborhood
39 Willow Line, Haldimand, N1A 2W6Nearby Places

Angela Yang
Sales Representative, ANCHOR NEW HOMES INC.
English, Mandarin
Residential ResaleProperty ManagementPre Construction
Mortgage Information
Estimated Payment
$0 Principal and Interest
 Walk Score for 39 Willow Line
Walk Score for 39 Willow Line

Book a Showing
Tour this home with Angela
Frequently Asked Questions about Willow Line
Recently Sold Homes in Haldimand
Check out recently sold properties. Listings updated daily
See the Latest Listings by Cities
1500+ home for sale in Ontario
