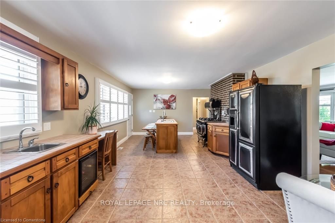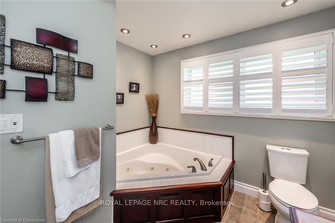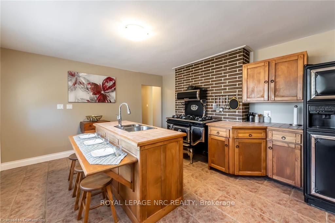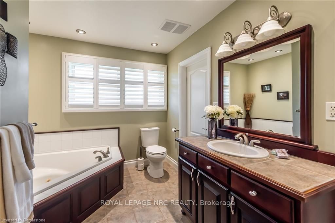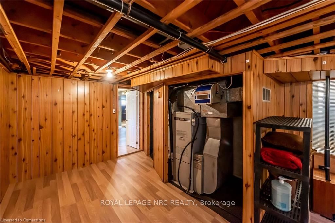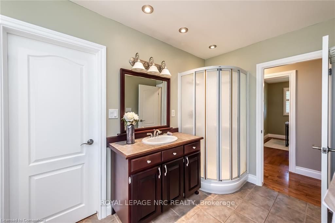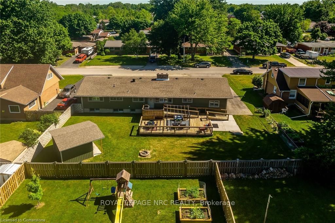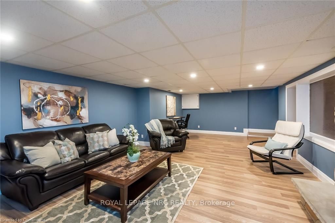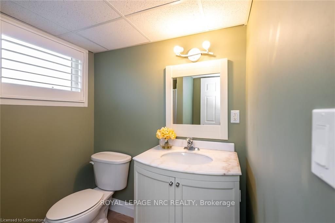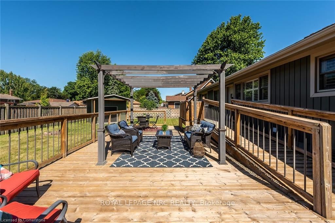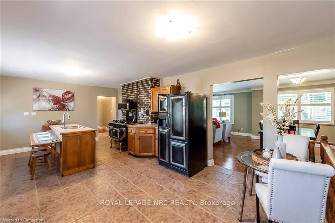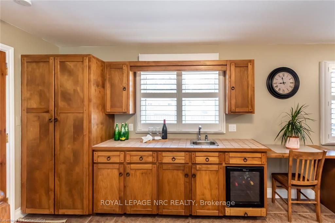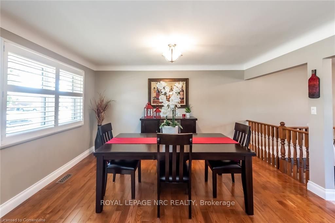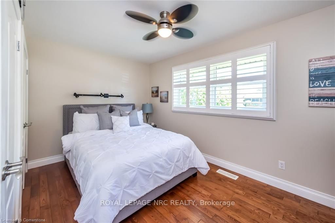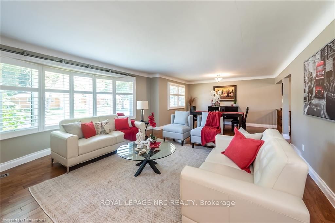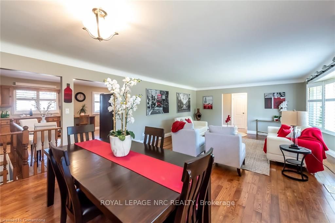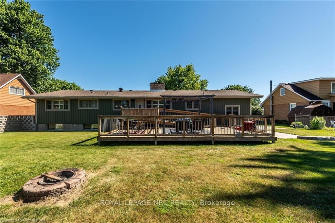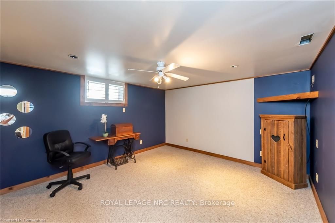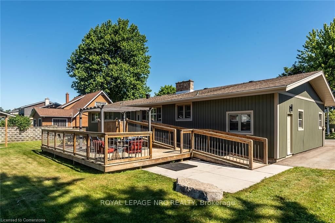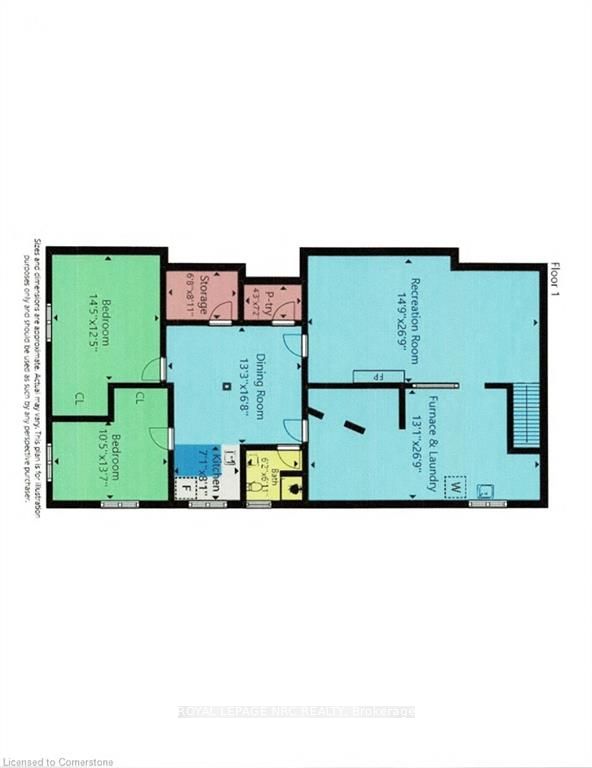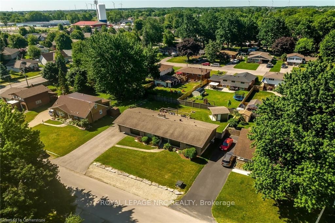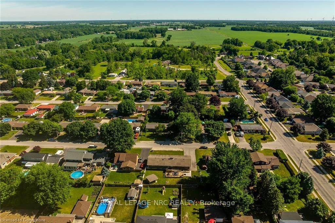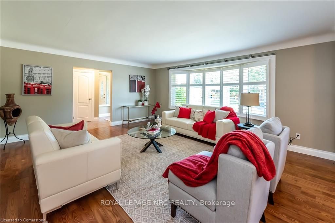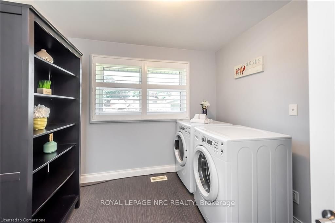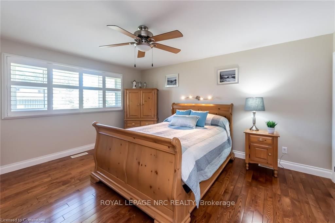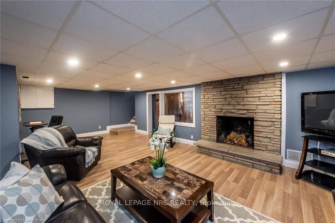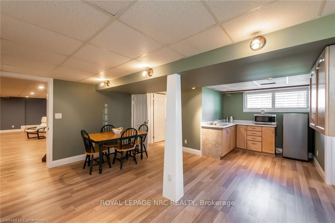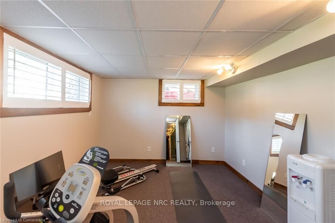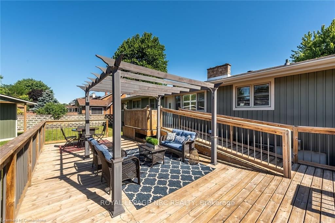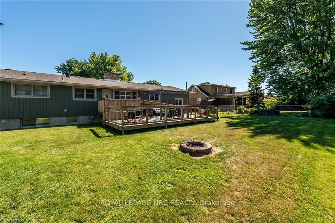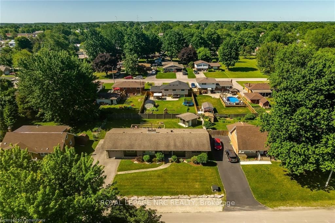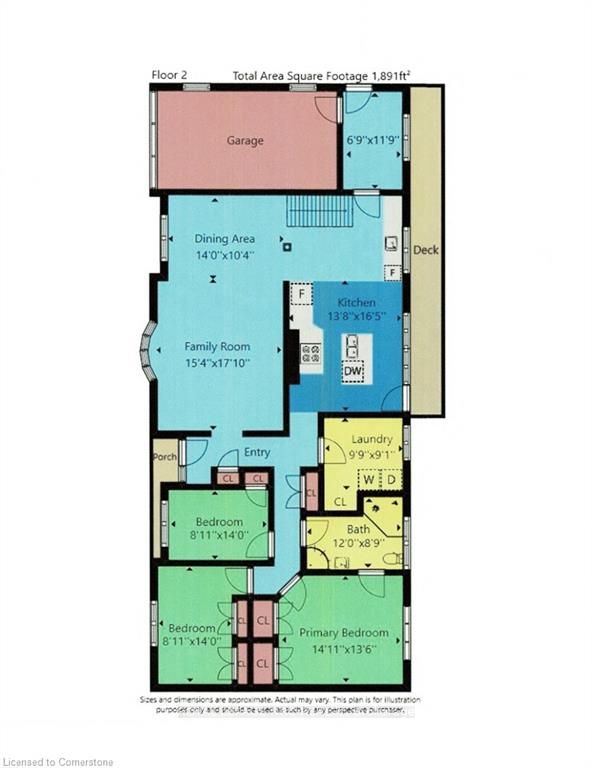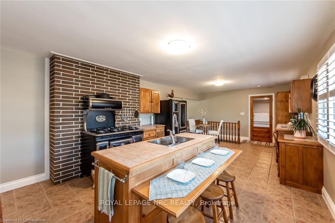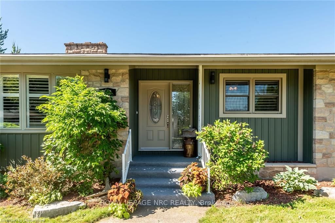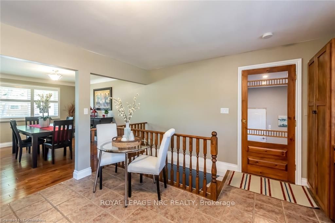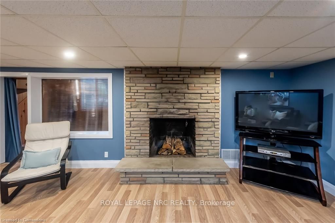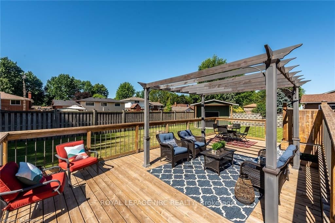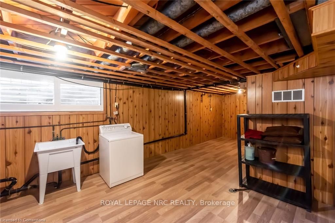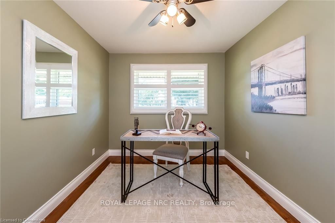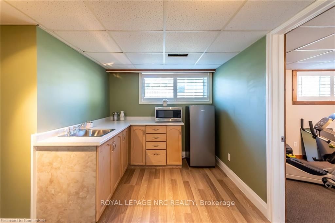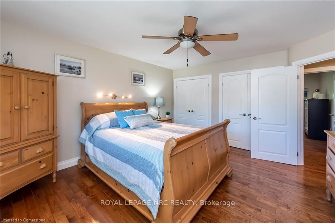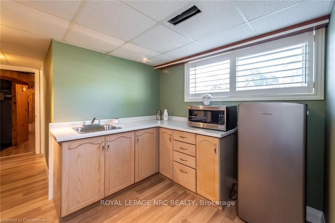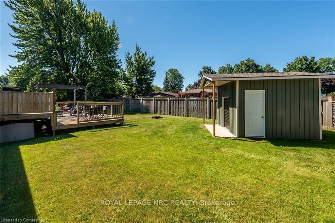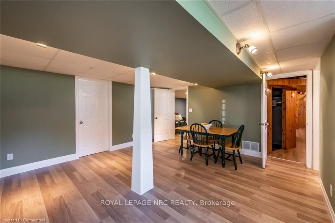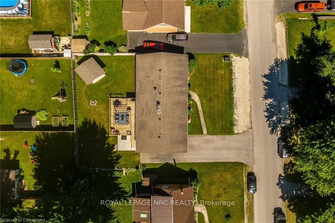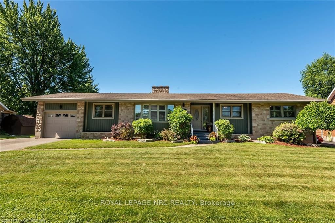
List Price: $825,000
162 Victoria Avenue, Haldimand, N1A 1A5
- By ROYAL LEPAGE NRC REALTY
Detached|MLS - #X12125602|New
5 Bed
2 Bath
1500-2000 Sqft.
Lot Size: 95 x 105 Feet
Attached Garage
Price comparison with similar homes in Haldimand
Compared to 11 similar homes
13.9% Higher↑
Market Avg. of (11 similar homes)
$724,591
Note * Price comparison is based on the similar properties listed in the area and may not be accurate. Consult licences real estate agent for accurate comparison
Room Information
| Room Type | Features | Level |
|---|---|---|
| Dining Room 5.08 x 4.04 m | Open Concept, Laminate | Basement |
| Bedroom 4.39 x 3.78 m | Broadloom, California Shutters | Basement |
| Bedroom 4.14 x 3.17 m | Broadloom, California Shutters | Basement |
| Kitchen 2.46 x 2.16 m | Laminate, California Shutters | Basement |
| Primary Bedroom 4.55 x 4.11 m | Hardwood Floor, California Shutters | Main |
| Bedroom 4.27 x 2.72 m | Hardwood Floor, California Shutters | Main |
| Bedroom 4.27 x 2.72 m | Hardwood Floor, California Shutters | Main |
| Kitchen 5 x 4.17 m | Main |
Client Remarks
This meticulously maintained five-bedroom bungalow offers 1,891 square feet on the main floor plus a finished lower level, providing a potential secondary suite and over 3,600 square feet of finished living space. The main floor features a bright, open concept living and dining room with large windows that provide ample natural light, hardwood floors, an eat-in maple kitchen with island/breakfast bar, and convenient main floor laundry (formerly a bedroom). The principal bedroom boasts hardwood floors, double closets, ensuite privilege, and there are two additional bedrooms with hardwood floors. The lower level includes a family room with a wood fireplace (as-is, not used), a second kitchen and dining area, a second full bathroom, and a second laundry room, plus two additional guest bedrooms. The property has great curb appeal, featuring a welcoming front entrance, premium 95'x105' double-sized lot, attractive landscaping with armor stone, a paved driveway that accommodates six vehicles plus a boat/RV, and an attached garage with access to a mudroom. The fenced rear yard includes a spacious tiered deck with pergola, accessible ramp, shed and firepit. Additional features and updates include vinyl siding, exterior doors, windows, California shutters, solid interior doors and hardware, whirlpool tub, bathroom fixtures, ample storage, back-up generator hookup, 100-amp electrical service, high-efficiency furnace, and central air conditioning. Located in a sought-after family-friendly neighborhood in Dunnville, close to parks, schools, and arena/recreation center. Enjoy relaxing commutes of 45-60 minutes to Niagara, Hamilton, Brantford & 403, and 10-15 minutes to the Grand River & Lake Erie. This home is ideal for generating additional income, multi-generational living, or growing families.
Property Description
162 Victoria Avenue, Haldimand, N1A 1A5
Property type
Detached
Lot size
< .50 acres
Style
Bungalow
Approx. Area
N/A Sqft
Home Overview
Last check for updates
Virtual tour
N/A
Basement information
Finished,Full
Building size
N/A
Status
In-Active
Property sub type
Maintenance fee
$N/A
Year built
2024
Walk around the neighborhood
162 Victoria Avenue, Haldimand, N1A 1A5Nearby Places

Angela Yang
Sales Representative, ANCHOR NEW HOMES INC.
English, Mandarin
Residential ResaleProperty ManagementPre Construction
Mortgage Information
Estimated Payment
$0 Principal and Interest
 Walk Score for 162 Victoria Avenue
Walk Score for 162 Victoria Avenue

Book a Showing
Tour this home with Angela
Frequently Asked Questions about Victoria Avenue
Recently Sold Homes in Haldimand
Check out recently sold properties. Listings updated daily
See the Latest Listings by Cities
1500+ home for sale in Ontario
