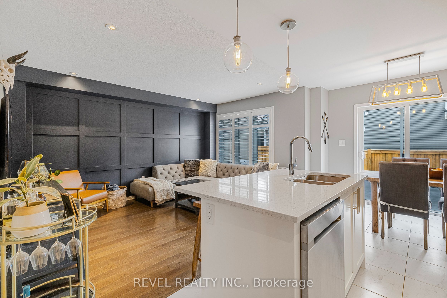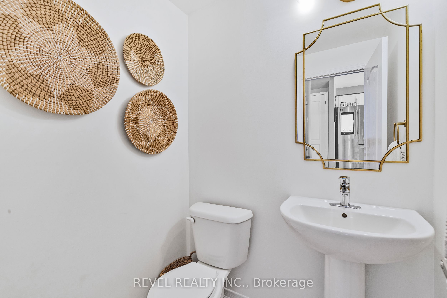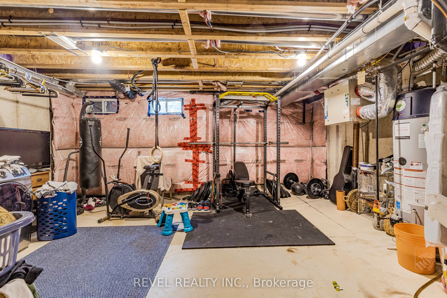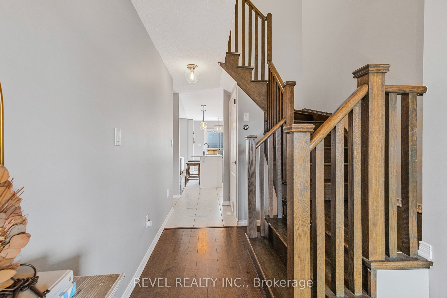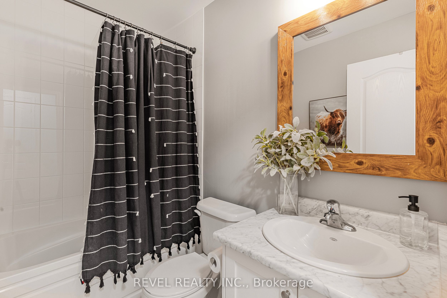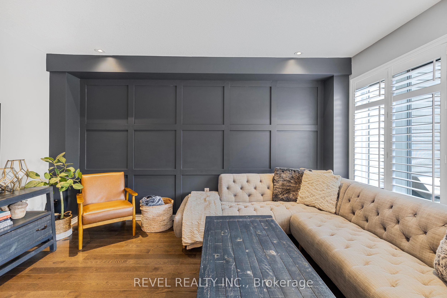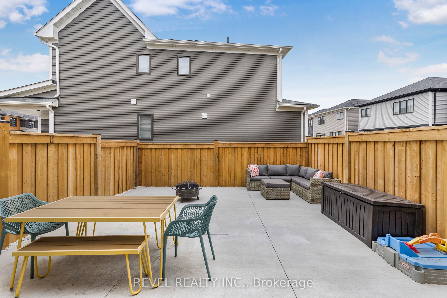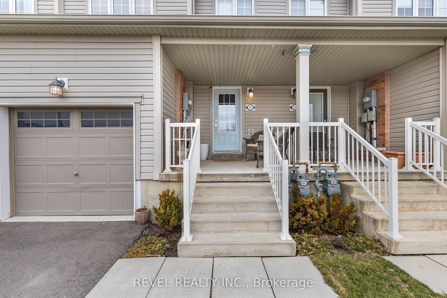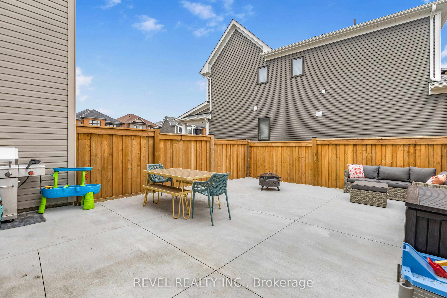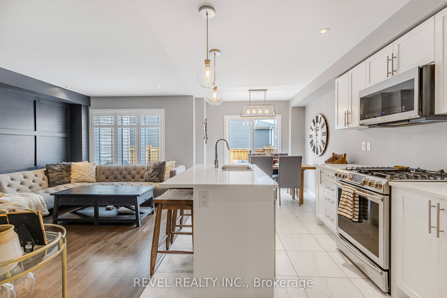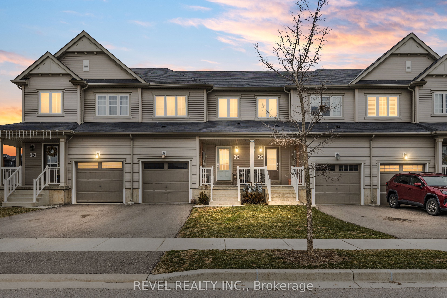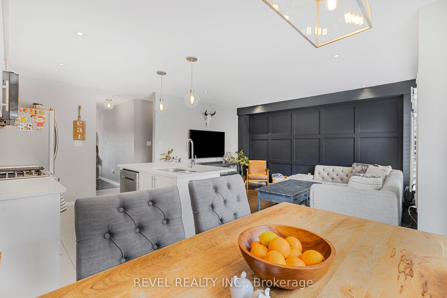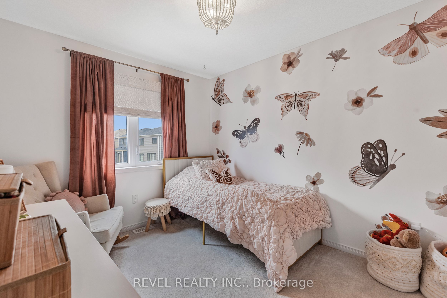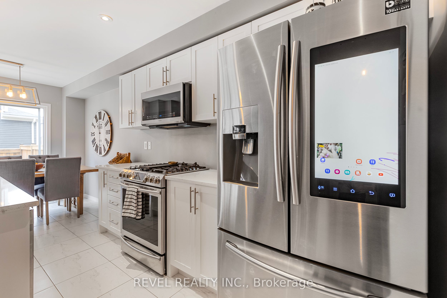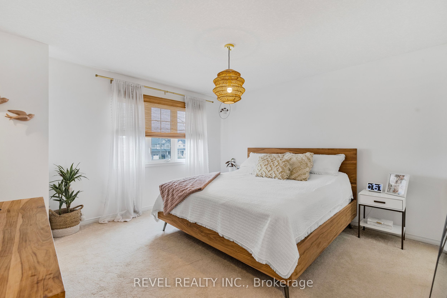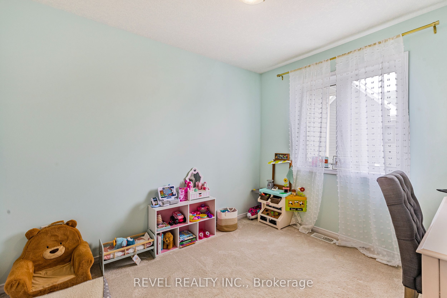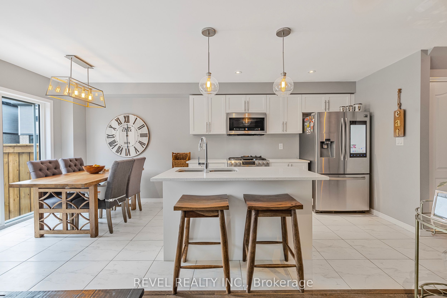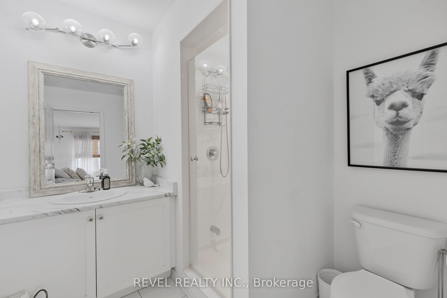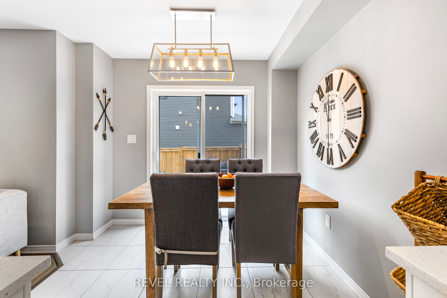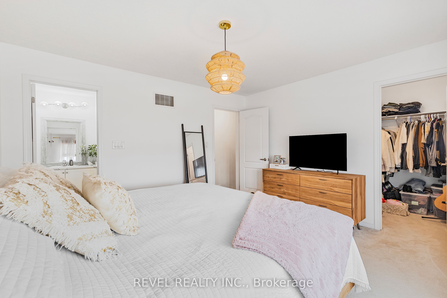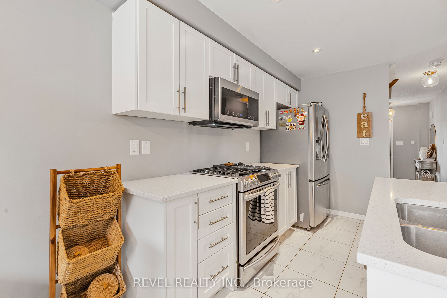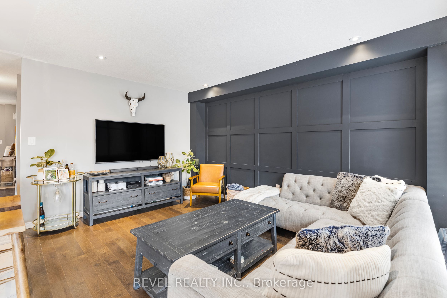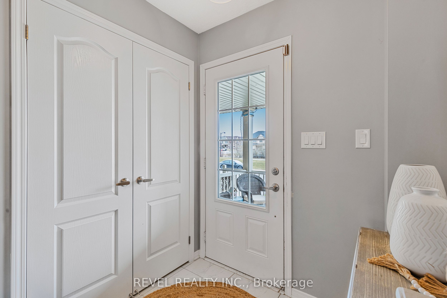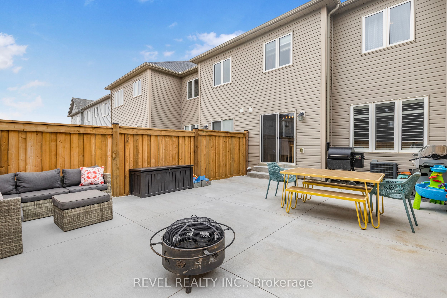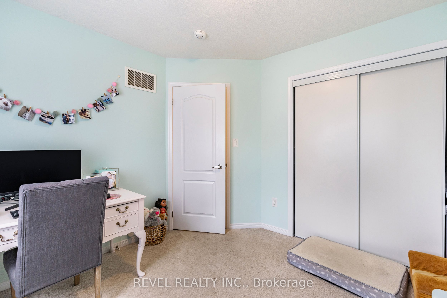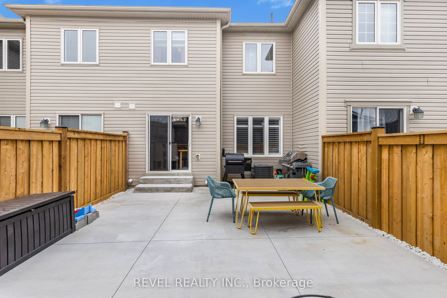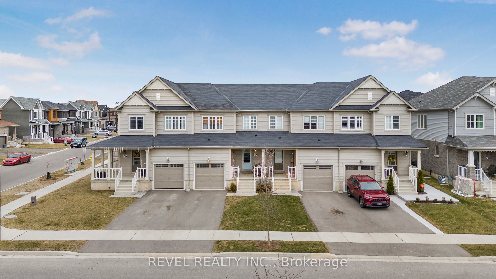
List Price: $649,900
154 Maclachlan Avenue, Haldimand, N3W 0C9
- By REVEL REALTY INC.
Att/Row/Townhouse|MLS - #X12052356|New
3 Bed
3 Bath
1100-1500 Sqft.
Attached Garage
Price comparison with similar homes in Haldimand
Compared to 7 similar homes
-5.9% Lower↓
Market Avg. of (7 similar homes)
$690,400
Note * Price comparison is based on the similar properties listed in the area and may not be accurate. Consult licences real estate agent for accurate comparison
Room Information
| Room Type | Features | Level |
|---|---|---|
| Kitchen 2.87 x 5.89 m | Main | |
| Living Room 4.29 x 3.4 m | Main | |
| Primary Bedroom 3.91 x 4.01 m | Second | |
| Bedroom 2.79 x 3.38 m | Second | |
| Bedroom 3.15 x 2.95 m | Second |
Client Remarks
Step into this beautifully designed 3-bedroom, 3-bathroom freehold townhome by Empire Homes. Offering an ideal open-concept main floor layout perfect for both entertaining and everyday living. The chef-inspired kitchen features sleek quartz countertops, a spacious island with sink, upgraded floor tiles, gas stove and state of the art fridge that perfectly complement the homes contemporary feel. The living room is cozy and inviting with a striking designer accent wall, hardwood flooring, and large windows that fill the space with natural light. Throughout the home, designer finishes in light, bright, and modern tones create an atmosphere of warmth and modern sophistication. The upgraded oak staircase adds a touch of luxury, leading you to the generously sized primary bedroom which includes a walk-in closet and a private ensuite. Every room is thoughtfully designed with stylish light fixtures and beautiful finishes enhancing the homes appeal. The large, maintenance-free backyard features a newer poured concrete pad and fully fenced area, offering the perfect space for outdoor relaxation and entertaining. Enjoy added privacy and a scenic view with no front neighbours-just a beautiful boulevard offering a touch of greenspace right outside your door. Ideally located just steps from a new Catholic/Public combined elementary school (currently under construction), as well as several nearby trails, parks, and the scenic Grand River. The basement has endless potential and is ready for your personal touch, whether you want to create a home gym, play room, family room, or additional living space. With a private single-wide driveway and attached garage, this home truly checks all the boxes. Its the perfect opportunity to enter the market with a move-in-ready, upgraded home in a desirable family friendly location.
Property Description
154 Maclachlan Avenue, Haldimand, N3W 0C9
Property type
Att/Row/Townhouse
Lot size
N/A acres
Style
2-Storey
Approx. Area
N/A Sqft
Home Overview
Last check for updates
Virtual tour
N/A
Basement information
Unfinished
Building size
N/A
Status
In-Active
Property sub type
Maintenance fee
$N/A
Year built
2024
Walk around the neighborhood
154 Maclachlan Avenue, Haldimand, N3W 0C9Nearby Places

Shally Shi
Sales Representative, Dolphin Realty Inc
English, Mandarin
Residential ResaleProperty ManagementPre Construction
Mortgage Information
Estimated Payment
$0 Principal and Interest
 Walk Score for 154 Maclachlan Avenue
Walk Score for 154 Maclachlan Avenue

Book a Showing
Tour this home with Shally
Frequently Asked Questions about Maclachlan Avenue
Recently Sold Homes in Haldimand
Check out recently sold properties. Listings updated daily
No Image Found
Local MLS®️ rules require you to log in and accept their terms of use to view certain listing data.
No Image Found
Local MLS®️ rules require you to log in and accept their terms of use to view certain listing data.
No Image Found
Local MLS®️ rules require you to log in and accept their terms of use to view certain listing data.
No Image Found
Local MLS®️ rules require you to log in and accept their terms of use to view certain listing data.
No Image Found
Local MLS®️ rules require you to log in and accept their terms of use to view certain listing data.
No Image Found
Local MLS®️ rules require you to log in and accept their terms of use to view certain listing data.
No Image Found
Local MLS®️ rules require you to log in and accept their terms of use to view certain listing data.
No Image Found
Local MLS®️ rules require you to log in and accept their terms of use to view certain listing data.
Check out 100+ listings near this property. Listings updated daily
See the Latest Listings by Cities
1500+ home for sale in Ontario
