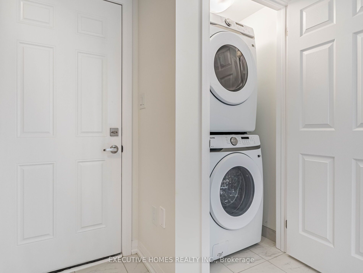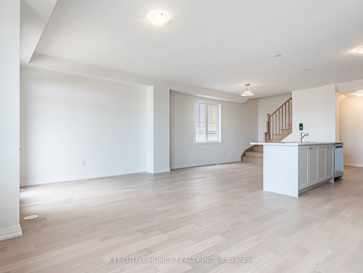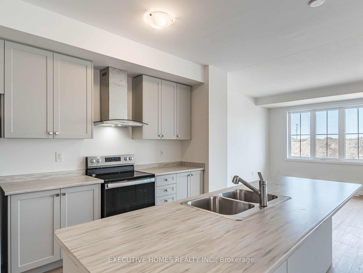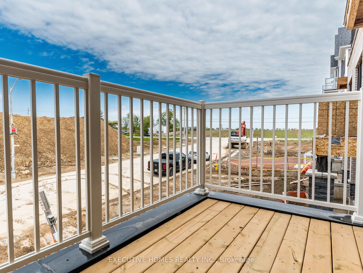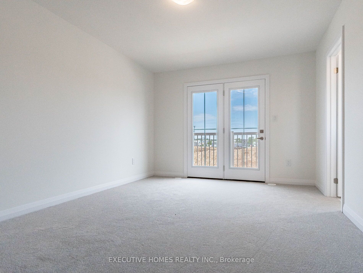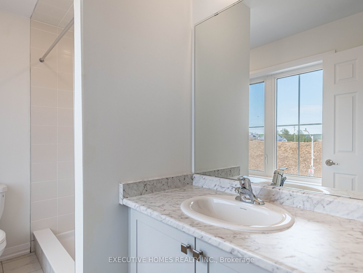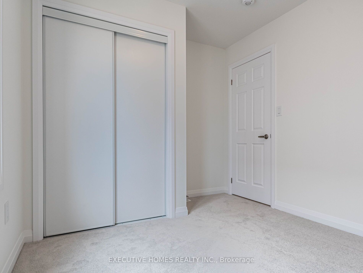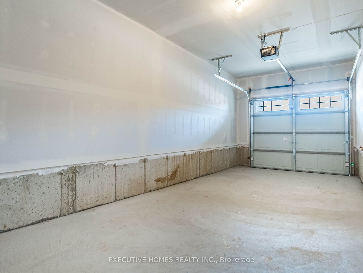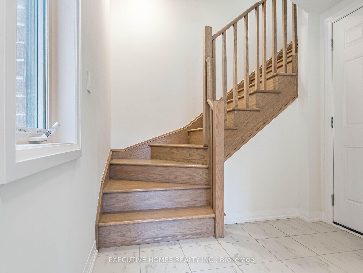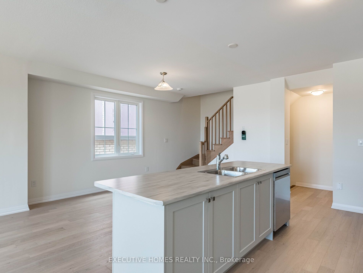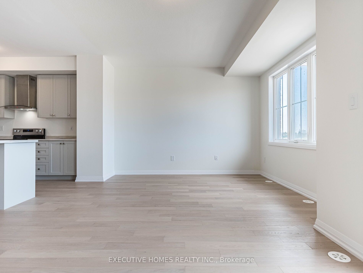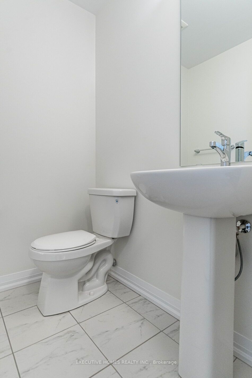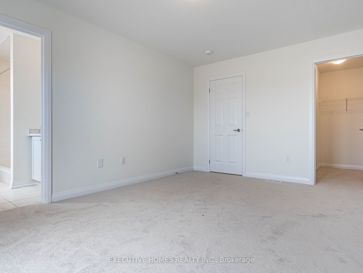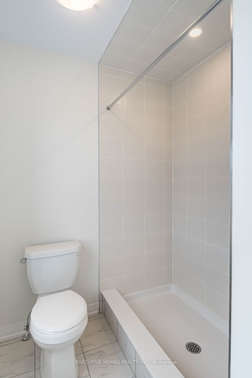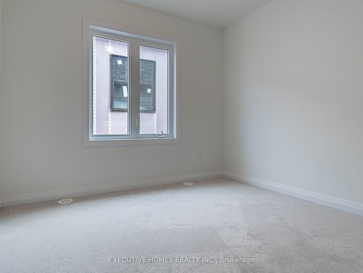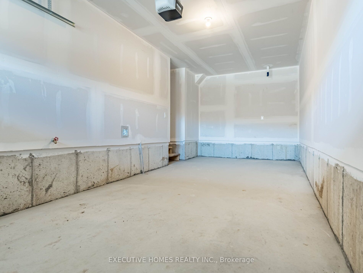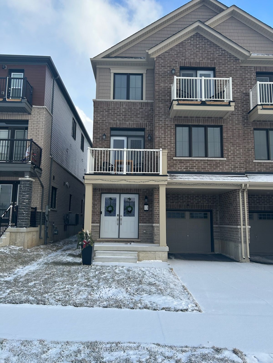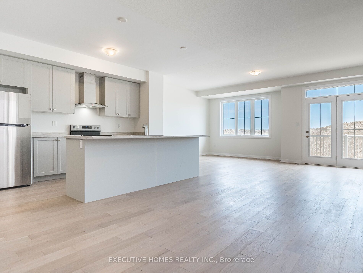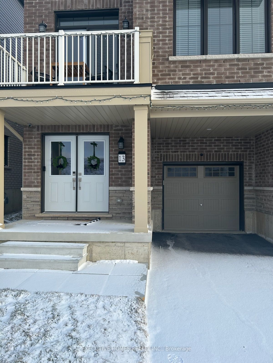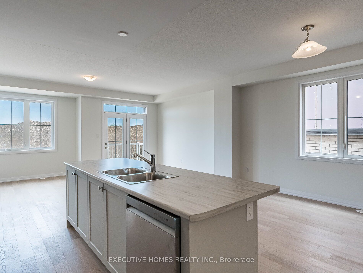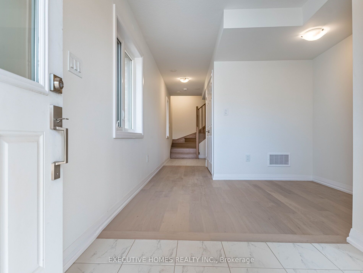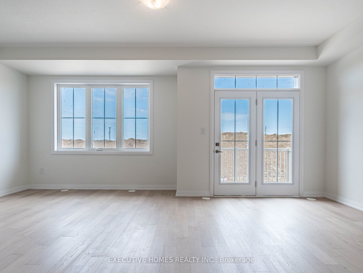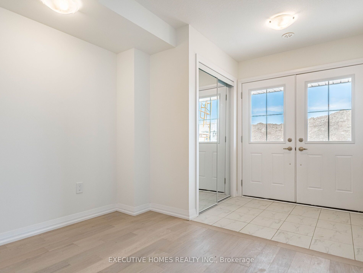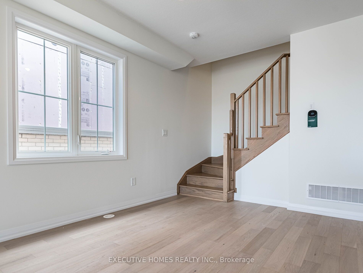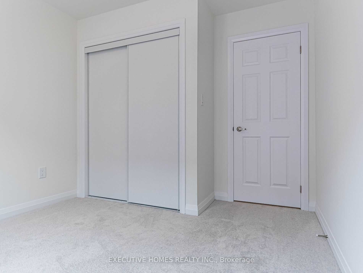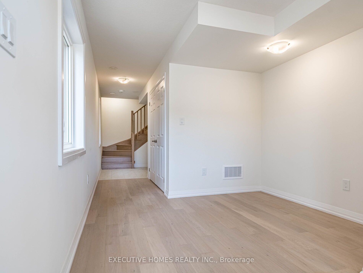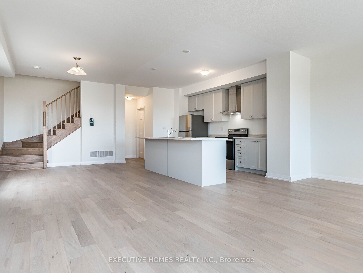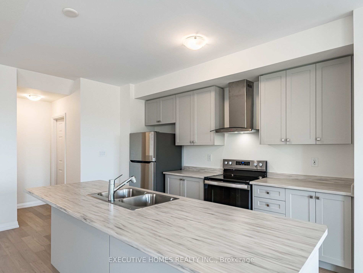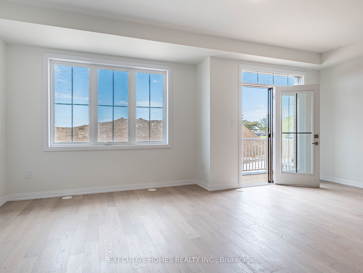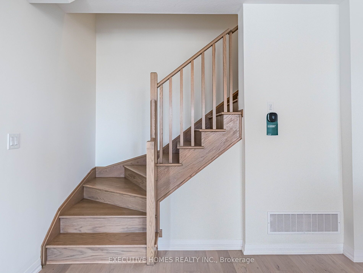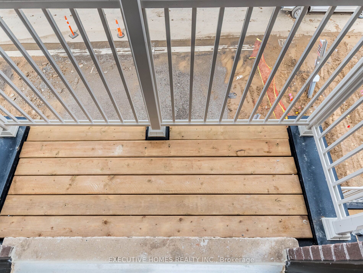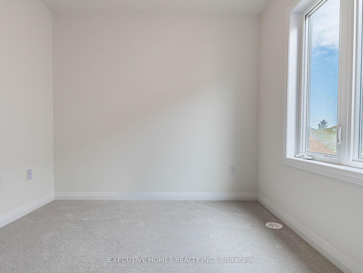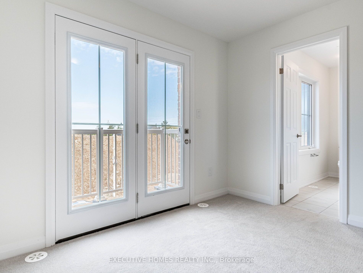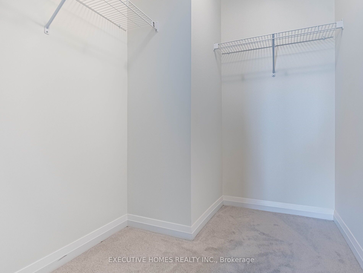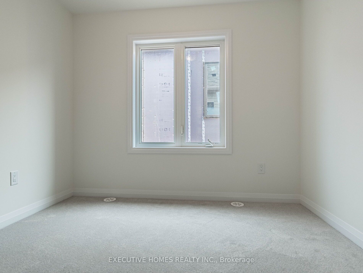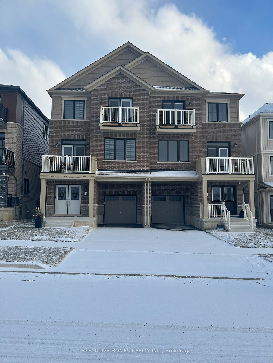
List Price: $2,600 /mo
13 Central Market Drive, Haldimand, N3W 0J3
- By EXECUTIVE HOMES REALTY INC.
Att/Row/Townhouse|MLS - #X12046909|New
3 Bed
3 Bath
1500-2000 Sqft.
Attached Garage
Room Information
| Room Type | Features | Level |
|---|---|---|
| Dining Room 4.75 x 3.2 m | Hardwood Floor | Second |
| Kitchen 4.19 x 2.87 m | Hardwood Floor | Second |
| Primary Bedroom 4.72 x 3.35 m | Broadloom, Balcony, Walk-In Closet(s) | Third |
| Bedroom 2 2.74 x 2.74 m | Broadloom, Closet | Third |
| Bedroom 3 2.95 x 2.74 m | Broadloom, Closet | Third |
Client Remarks
Welcome to your dream home in the beautiful Caledonia neighborhood! This stunning, nearly new townhome boasts 3 bedrooms, 2.5 baths, and offers everything you need for modern living. Step into a bright, open-concept layout featuring rich engineered hardwood flooring on the main level and a matching oak staircase that adds a touch of elegance. The contemporary eat-in kitchen is a chefs delight, complete with sleek cabinetry and stainless steel appliances, perfect for creating delicious meals. The primary bedroom serves as a peaceful retreat, featuring a walk-in closet and a private balcony. Two additional bedrooms provide plenty of space for family or guests. Enjoy the flexibility of dual entry through either the main entrance or directly from the attached garage. The main floor boasts 9-foot ceilings, enhancing the airy feel throughout the home. This 1,730 sq ft townhome also includes a balcony off the primary bedroom, perfect for relaxing or entertaining. The ground floor offers an additional flex space for your personal use. Ideally suited for young professionals and families, this home is close to shops, grocery stores, walking trails, and all the local amenities Caledonia has to offer, while being just a 10-minute drive from Hamilton. Move into this stylish and comfortable townhome and start making wonderful memories today! **EXTRAS** Enjoy an almost unobstructed view from the balconies!
Property Description
13 Central Market Drive, Haldimand, N3W 0J3
Property type
Att/Row/Townhouse
Lot size
N/A acres
Style
3-Storey
Approx. Area
N/A Sqft
Home Overview
Last check for updates
Virtual tour
N/A
Basement information
None
Building size
N/A
Status
In-Active
Property sub type
Maintenance fee
$N/A
Year built
--
Walk around the neighborhood
13 Central Market Drive, Haldimand, N3W 0J3Nearby Places

Angela Yang
Sales Representative, ANCHOR NEW HOMES INC.
English, Mandarin
Residential ResaleProperty ManagementPre Construction
 Walk Score for 13 Central Market Drive
Walk Score for 13 Central Market Drive

Book a Showing
Tour this home with Angela
Frequently Asked Questions about Central Market Drive
Recently Sold Homes in Haldimand
Check out recently sold properties. Listings updated daily
See the Latest Listings by Cities
1500+ home for sale in Ontario
