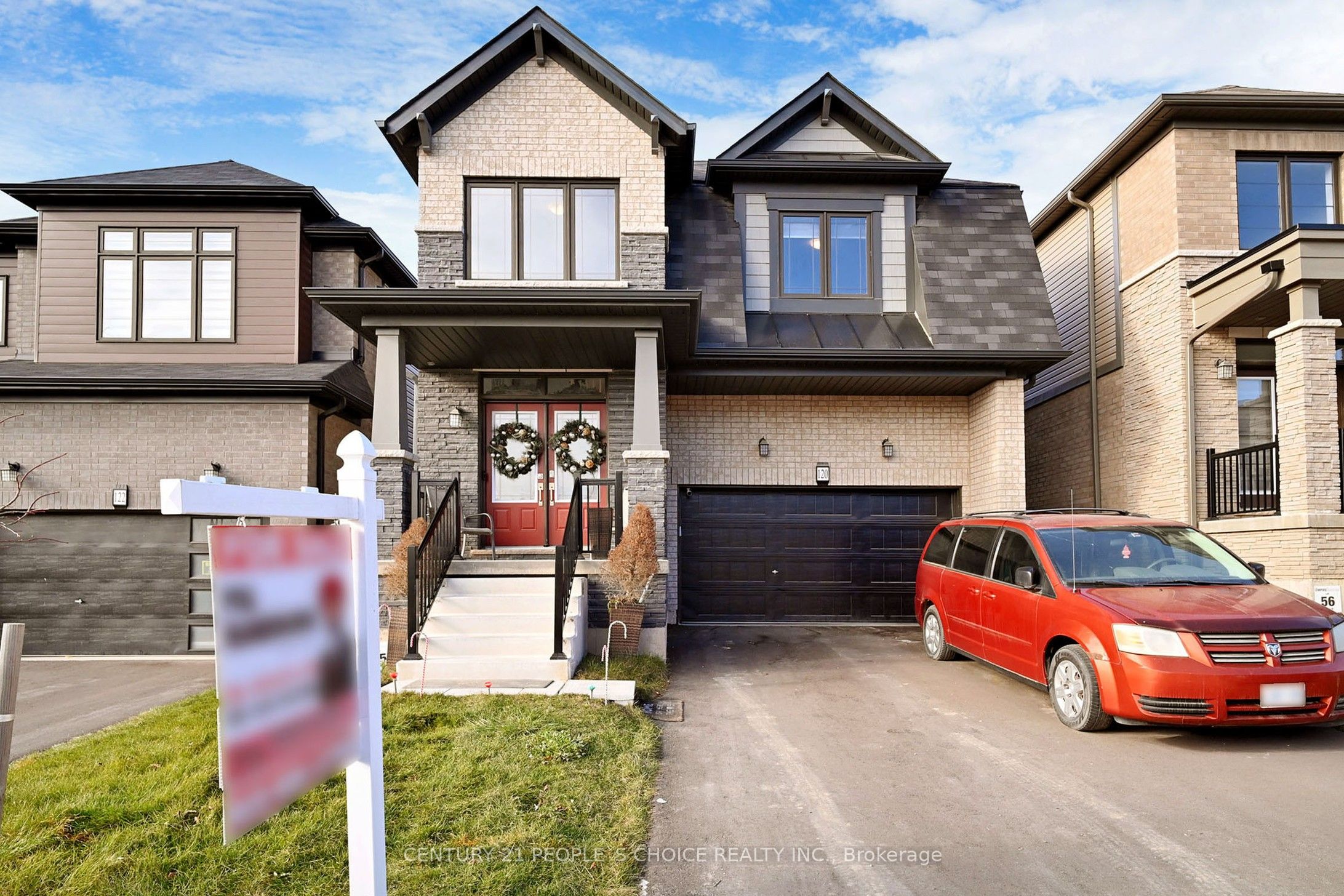
List Price: $825,000
120 Sundin Drive, Haldimand, N3W 0H1
- By CENTURY 21 PEOPLE`S CHOICE REALTY INC.
Detached|MLS - #X12078088|New
4 Bed
3 Bath
2000-2500 Sqft.
Attached Garage
Price comparison with similar homes in Haldimand
Compared to 49 similar homes
-16.1% Lower↓
Market Avg. of (49 similar homes)
$983,863
Note * Price comparison is based on the similar properties listed in the area and may not be accurate. Consult licences real estate agent for accurate comparison
Room Information
| Room Type | Features | Level |
|---|---|---|
| Dining Room 3.77 x 3.96 m | Tile Floor, Open Concept, Window | Main |
| Kitchen 3.65 x 3.23 m | Tile Floor, Backsplash, Stainless Steel Appl | Main |
| Primary Bedroom 4.26 x 4.26 m | 4 Pc Ensuite, W/W Closet, Hardwood Floor | Second |
| Bedroom 2 2.74 x 2.92 m | Hardwood Floor, Closet, Large Window | Second |
| Bedroom 3 4.14 x 3.23 m | Hardwood Floor, Closet, Large Window | Second |
| Bedroom 4 3.04 x 3.04 m | Hardwood Floor, Closet, Window | Second |
Client Remarks
This stunning detached home is located in the highly sought-after New Empire community and offers 4 spacious bedrooms. The primary bedroom features his and her walk-in closets and a luxurious ensuite. With 3 washrooms throughout, the home ensures ample space for your family. Enjoy a carpet-free living environment with beautiful hardwood and laminate flooring throughout. The double-door entrance with a high ceiling adds an elegant touch as you enter. The modern kitchen is equipped with stainless steel appliances, a breakfast bar, and a sleek backsplash perfect for both cooking and entertaining. The open-concept family and dining rooms are bathed in natural light, creating a warm and inviting atmosphere. For added convenience, the upper-floor laundry makes chores a breeze. This home is ideally located within walking distance of the Grand River and scenic trails, with shopping, banks, and major highways just minutes away. Don't miss out on this incredible opportunity! **EXTRAS** S/S Fridge, Stove, Dishwasher, Washer and dryer, All ELF in the house.
Property Description
120 Sundin Drive, Haldimand, N3W 0H1
Property type
Detached
Lot size
< .50 acres
Style
2-Storey
Approx. Area
N/A Sqft
Home Overview
Last check for updates
Virtual tour
N/A
Basement information
Unfinished
Building size
N/A
Status
In-Active
Property sub type
Maintenance fee
$N/A
Year built
--
Walk around the neighborhood
120 Sundin Drive, Haldimand, N3W 0H1Nearby Places

Shally Shi
Sales Representative, Dolphin Realty Inc
English, Mandarin
Residential ResaleProperty ManagementPre Construction
Mortgage Information
Estimated Payment
$0 Principal and Interest
 Walk Score for 120 Sundin Drive
Walk Score for 120 Sundin Drive

Book a Showing
Tour this home with Shally
Frequently Asked Questions about Sundin Drive
Recently Sold Homes in Haldimand
Check out recently sold properties. Listings updated daily
No Image Found
Local MLS®️ rules require you to log in and accept their terms of use to view certain listing data.
No Image Found
Local MLS®️ rules require you to log in and accept their terms of use to view certain listing data.
No Image Found
Local MLS®️ rules require you to log in and accept their terms of use to view certain listing data.
No Image Found
Local MLS®️ rules require you to log in and accept their terms of use to view certain listing data.
No Image Found
Local MLS®️ rules require you to log in and accept their terms of use to view certain listing data.
No Image Found
Local MLS®️ rules require you to log in and accept their terms of use to view certain listing data.
No Image Found
Local MLS®️ rules require you to log in and accept their terms of use to view certain listing data.
No Image Found
Local MLS®️ rules require you to log in and accept their terms of use to view certain listing data.
Check out 100+ listings near this property. Listings updated daily
See the Latest Listings by Cities
1500+ home for sale in Ontario
